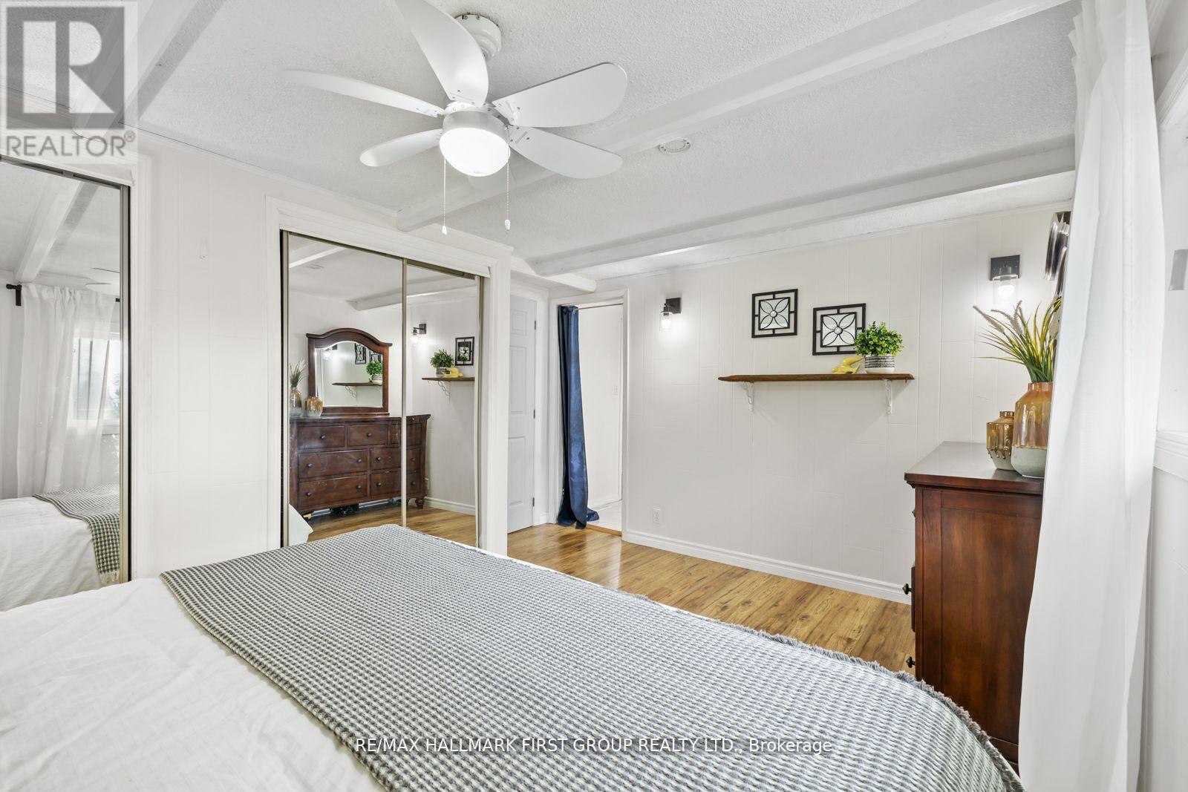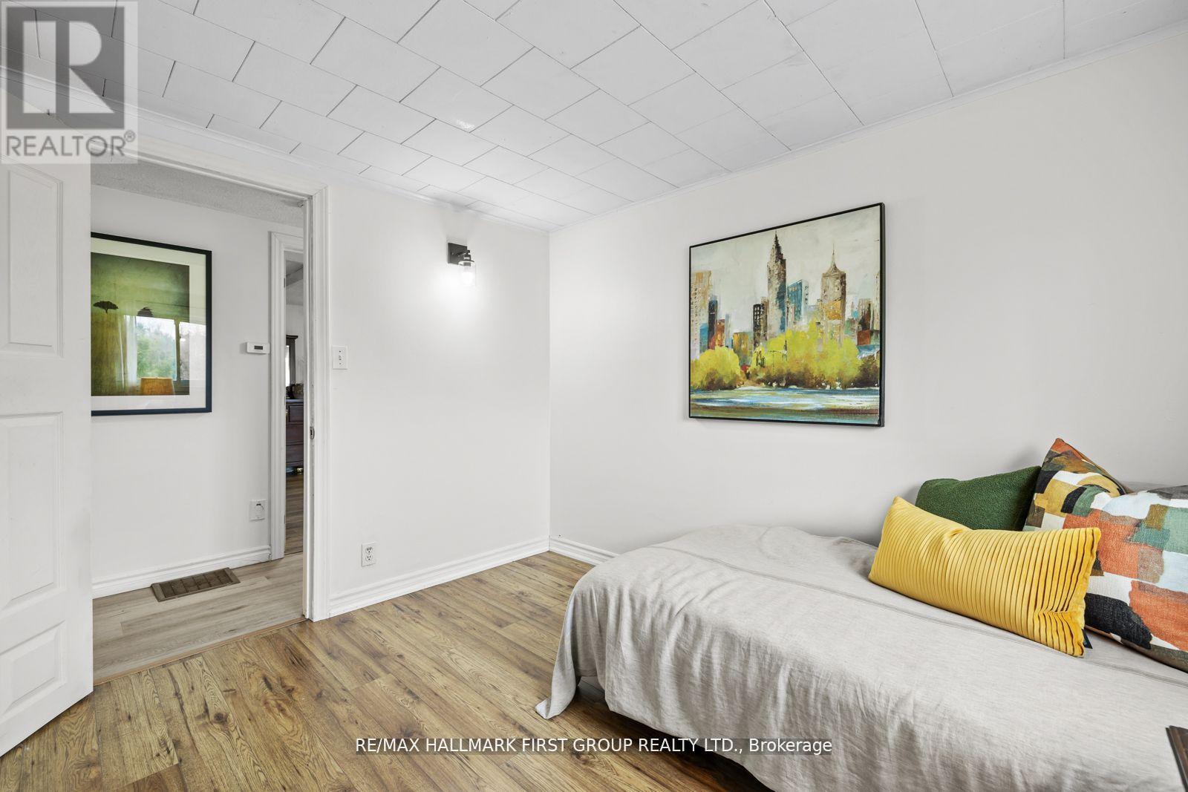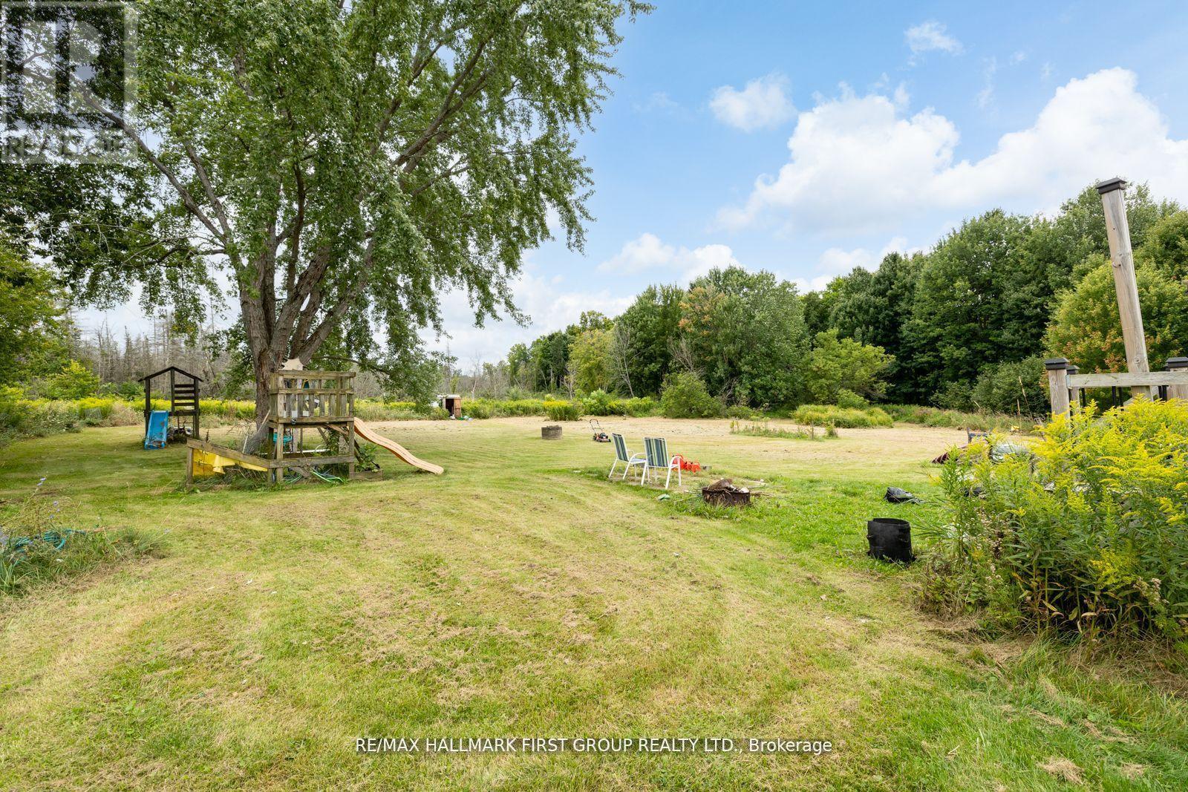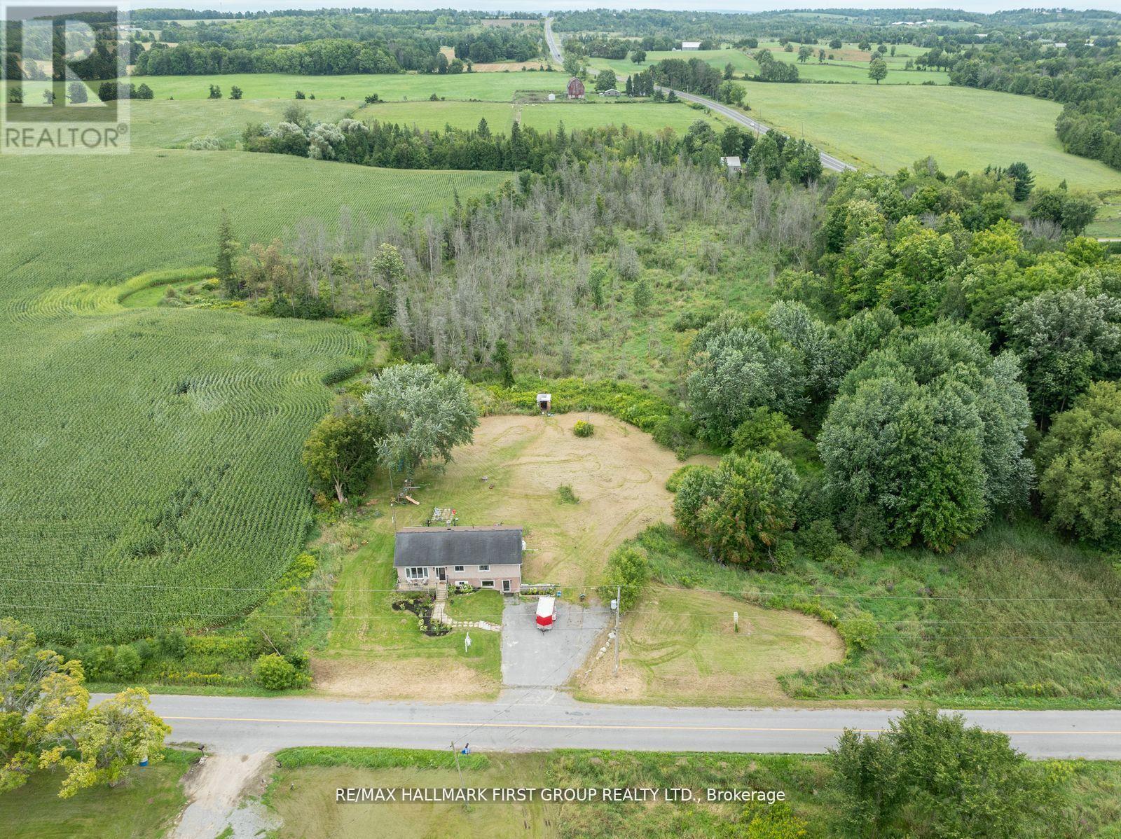881 11th Line W Trent Hills, Ontario K0L 1L0
$619,000
WELCOME TO YOUR NEW HOME! This beautiful house is sitting on 1.75 acres of land providing you with fruit trees & bushes such as raspberry patches, blueberries & apple trees for your enjoyment. The serenity of the grounds is an added bonus to this 6 bedroom home consisting of 4 bedrooms, 2 bathrooms on the main level and an additional 2 bedrooms 1 bathroom on the lower level. You'll walk into this home to a sunken living room, gorgeous wooden beams and open concept kitchen/dining area. **** EXTRAS **** The In-Law Suite has a separate entrance with a private kitchen and full appliances. Napoleon Propane furnace (installed 2020), HWT (2023), Basement Flooring (2023), New Vinyl Flooring on Main Kitchen, Living & Hallway (Aug. 2024) (id:51737)
Property Details
| MLS® Number | X10420252 |
| Property Type | Single Family |
| Community Name | Campbellford |
| Features | Carpet Free, In-law Suite |
| ParkingSpaceTotal | 8 |
Building
| BathroomTotal | 3 |
| BedroomsAboveGround | 4 |
| BedroomsBelowGround | 2 |
| BedroomsTotal | 6 |
| Appliances | Water Heater, Dishwasher, Dryer, Microwave, Refrigerator, Stove, Washer |
| ArchitecturalStyle | Bungalow |
| BasementDevelopment | Finished |
| BasementFeatures | Separate Entrance |
| BasementType | N/a (finished) |
| ConstructionStyleAttachment | Detached |
| CoolingType | Central Air Conditioning |
| ExteriorFinish | Brick |
| FireplacePresent | Yes |
| FoundationType | Brick |
| HeatingFuel | Propane |
| HeatingType | Forced Air |
| StoriesTotal | 1 |
| Type | House |
Land
| Acreage | No |
| Sewer | Septic System |
| SizeDepth | 3 Ft |
| SizeFrontage | 253 Ft ,3 In |
| SizeIrregular | 253.25 X 3 Ft |
| SizeTotalText | 253.25 X 3 Ft|1/2 - 1.99 Acres |
Rooms
| Level | Type | Length | Width | Dimensions |
|---|---|---|---|---|
| Lower Level | Bedroom | 4.01 m | 3.12 m | 4.01 m x 3.12 m |
| Lower Level | Bedroom | 4.01 m | 2.79 m | 4.01 m x 2.79 m |
| Main Level | Living Room | 4.85 m | 3.86 m | 4.85 m x 3.86 m |
| Main Level | Kitchen | 4.17 m | 2.39 m | 4.17 m x 2.39 m |
| Main Level | Dining Room | 4.17 m | 3.51 m | 4.17 m x 3.51 m |
| Main Level | Primary Bedroom | 4.39 m | 3.02 m | 4.39 m x 3.02 m |
| Main Level | Bedroom 2 | 4.32 m | 2.77 m | 4.32 m x 2.77 m |
| Main Level | Bedroom 3 | 3.2 m | 2.95 m | 3.2 m x 2.95 m |
| Main Level | Bedroom 4 | 3.2 m | 2.59 m | 3.2 m x 2.59 m |
https://www.realtor.ca/real-estate/27641686/881-11th-line-w-trent-hills-campbellford-campbellford
Interested?
Contact us for more information









































