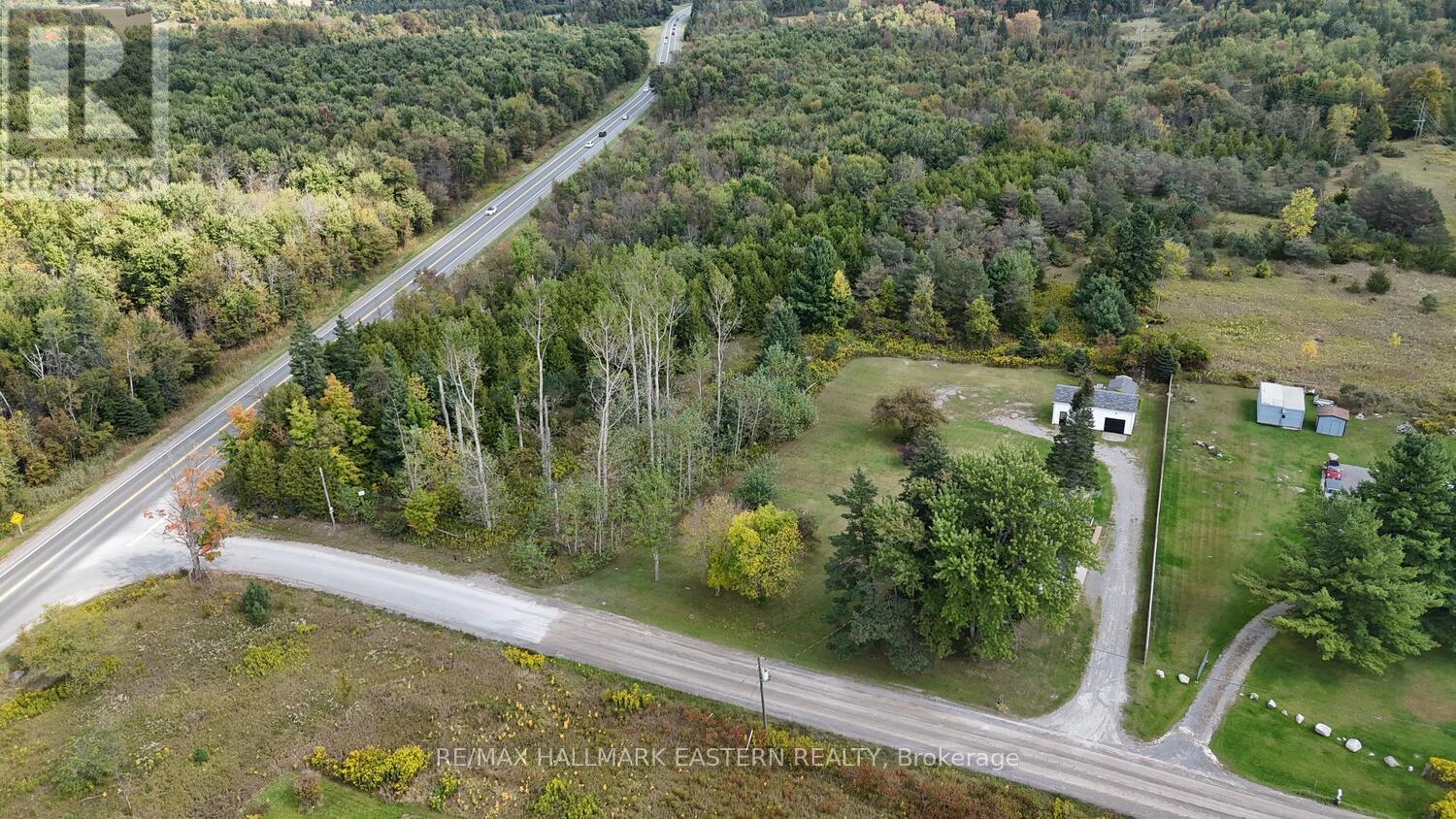875 Belmont 4th Line Havelock-Belmont-Methuen, Ontario K0L 1Z0
$449,900
HAVELOCK | This Super Cute and Affordable Rural Bungalow offers 3-bedrooms, 1-bathroom with the perfect blend of cozy comfort and affordability. Situated on just over an acre, the property provides plenty of space for outdoor living and room to grow. The inviting interior features a propane fireplace, making the living room a warm and welcoming place to gather. All newer exterior doors (2024) and mostly newer windows (2018). Outside, you will find a detached workshop/garage ideal for storage, hobbies, or a potential home-based business. New soffits, facias and eavestroughs installed recently. Located just 30 minutes east of Peterborough, this home offers the convenience of nearby amenities with the serenity of rural life. Easy access to TC-Hwy 7 makes commuting a breeze. This home is a fantastic opportunity for those looking to escape the hustle and bustle while staying within reach of local amenities. **** EXTRAS **** Shingles: 2018 (S), 2024 (N), Mostly newer windows ('18), Exterior Doors ('24), Invisible Fencing ('18). Propane fireplace is primary heating and space heaters in back beds and bath only when required. Pre-List Inspection in Documents. (id:51737)
Property Details
| MLS® Number | X9352884 |
| Property Type | Single Family |
| Community Name | Rural Havelock-Belmont-Methuen |
| CommunityFeatures | School Bus |
| Features | Level Lot, Partially Cleared, Flat Site |
| ParkingSpaceTotal | 8 |
| Structure | Deck |
Building
| BathroomTotal | 1 |
| BedroomsAboveGround | 3 |
| BedroomsTotal | 3 |
| Amenities | Fireplace(s) |
| Appliances | Refrigerator, Stove |
| ArchitecturalStyle | Bungalow |
| BasementType | Partial |
| ConstructionStyleAttachment | Detached |
| FireplacePresent | Yes |
| FireplaceTotal | 1 |
| FoundationType | Stone, Concrete |
| HeatingFuel | Propane |
| HeatingType | Other |
| StoriesTotal | 1 |
| Type | House |
Parking
| Detached Garage |
Land
| Acreage | No |
| Sewer | Septic System |
| SizeFrontage | 198 Ft |
| SizeIrregular | 198 Ft |
| SizeTotalText | 198 Ft|1/2 - 1.99 Acres |
Rooms
| Level | Type | Length | Width | Dimensions |
|---|---|---|---|---|
| Main Level | Kitchen | 3.3 m | 3.3 m | 3.3 m x 3.3 m |
| Main Level | Living Room | 5.2 m | 4.4 m | 5.2 m x 4.4 m |
| Main Level | Bedroom | 3.4 m | 3.3 m | 3.4 m x 3.3 m |
| Main Level | Bedroom 2 | 2.6 m | 2.5 m | 2.6 m x 2.5 m |
| Main Level | Bedroom 3 | 2.8 m | 2.5 m | 2.8 m x 2.5 m |
| Main Level | Bathroom | 2.5 m | 2.4 m | 2.5 m x 2.4 m |
| Main Level | Foyer | 3.1 m | 2.3 m | 3.1 m x 2.3 m |
Interested?
Contact us for more information




















