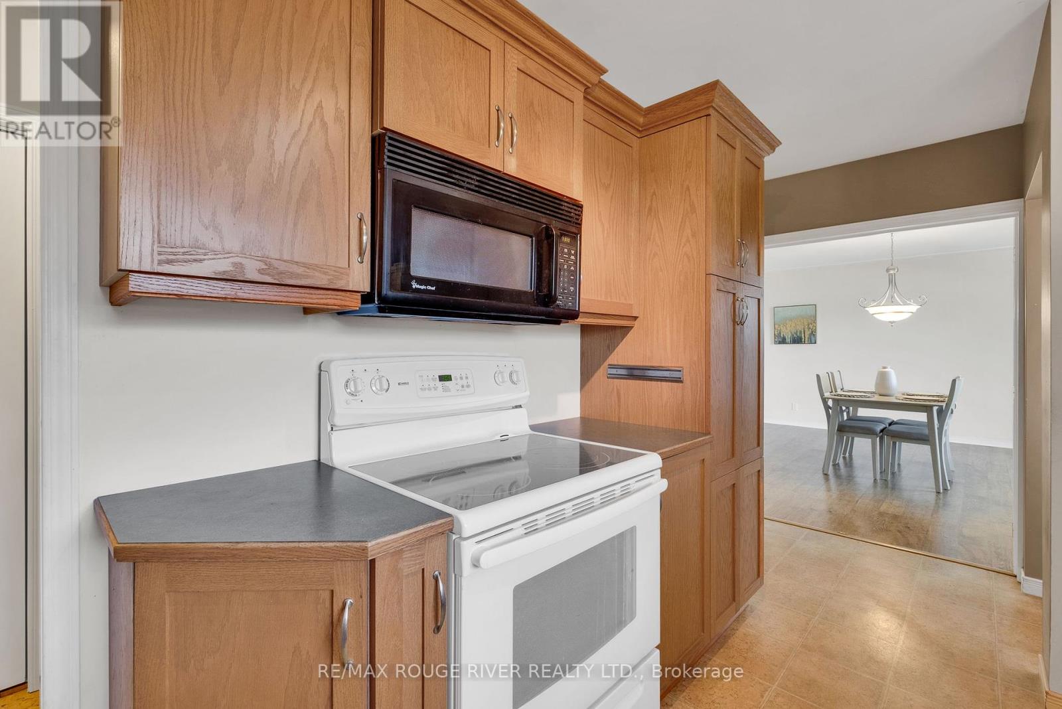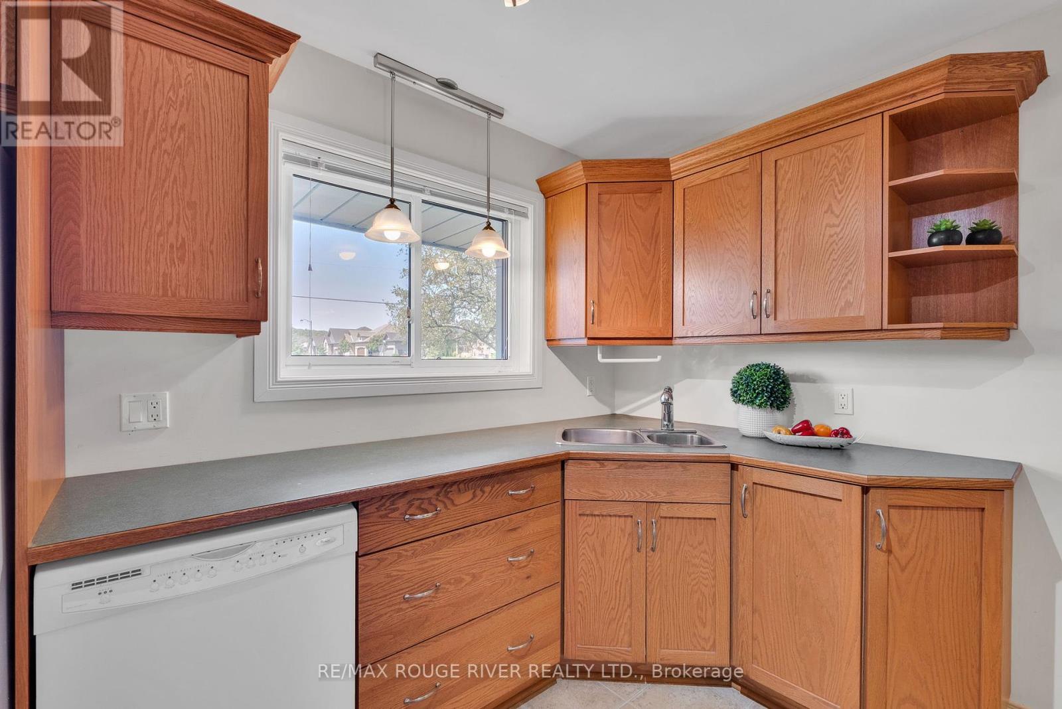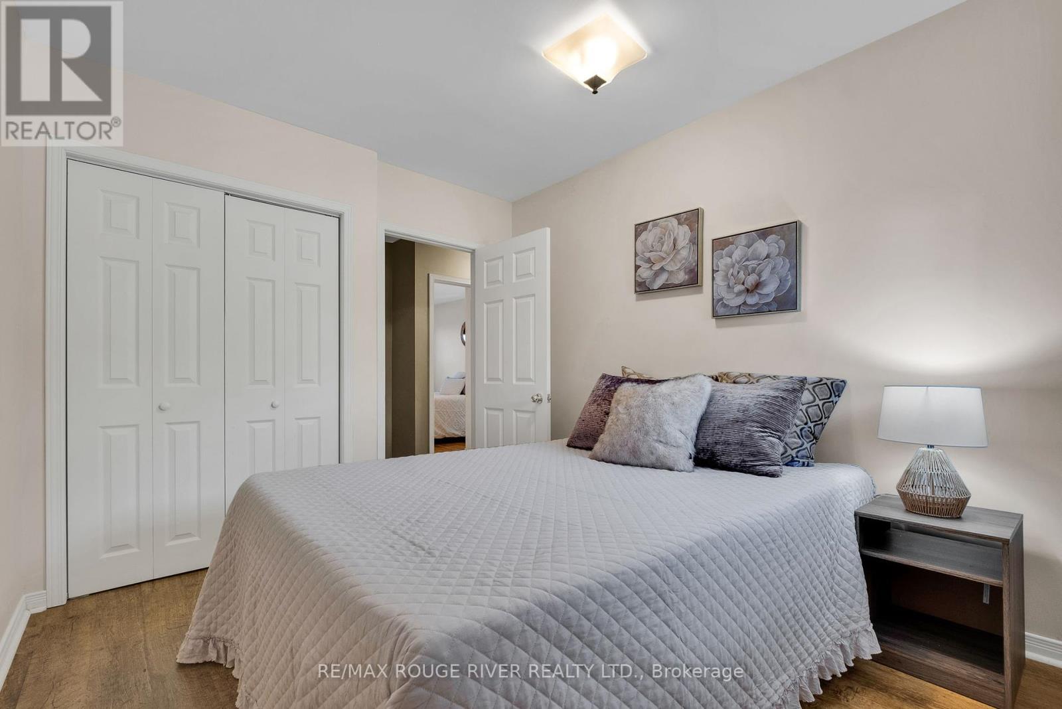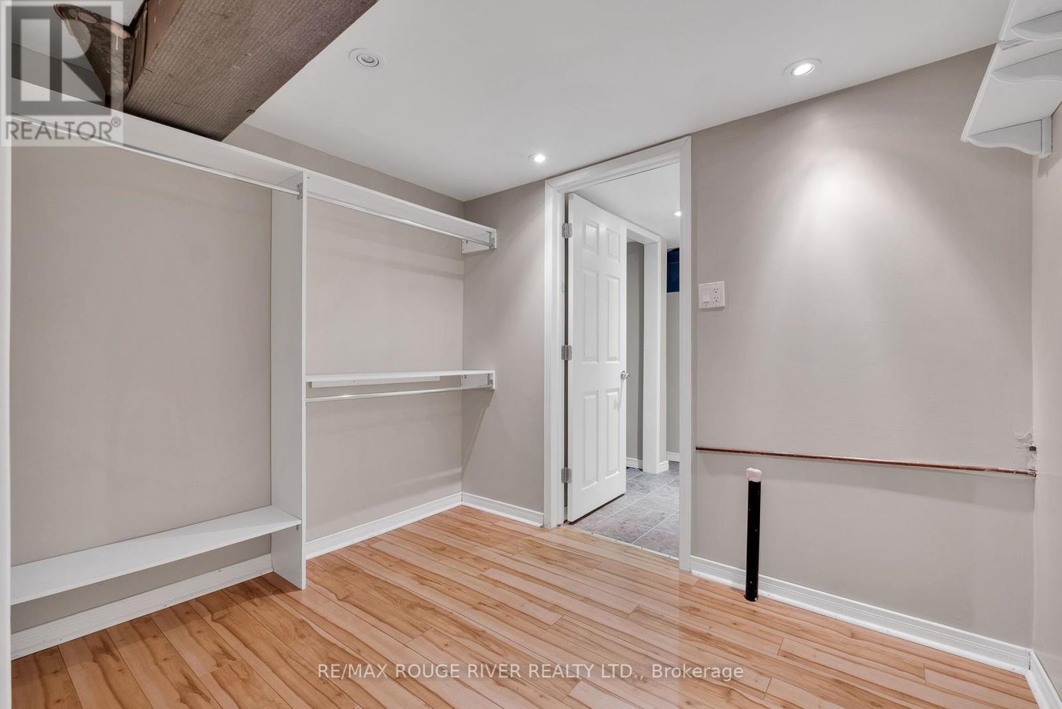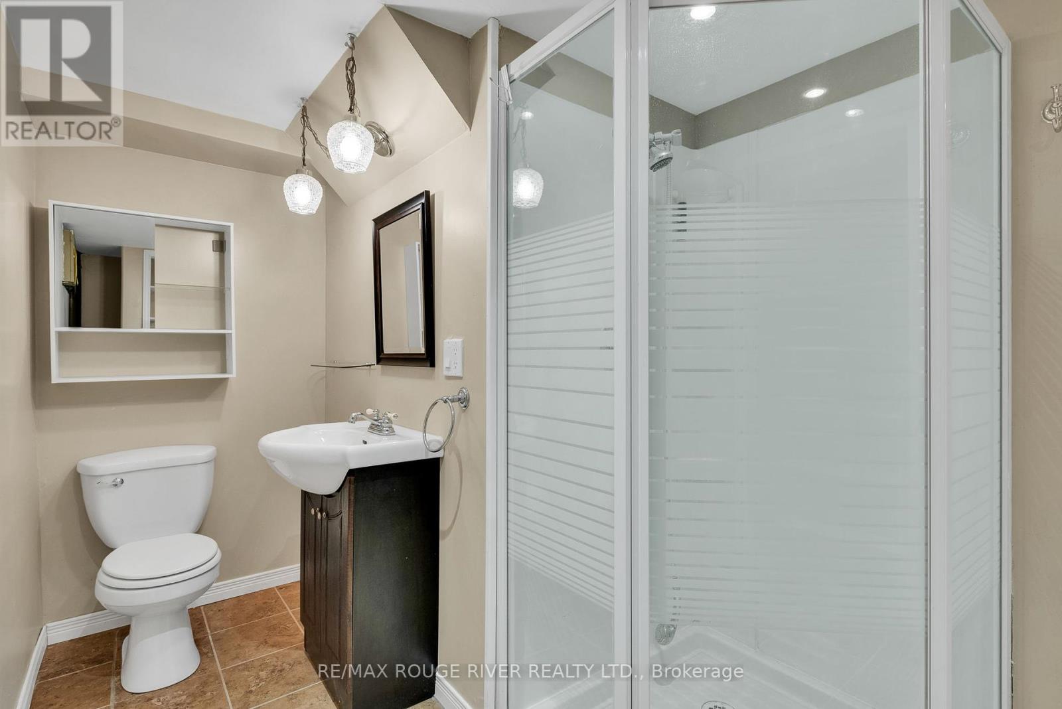87 Sanford Street Brighton, Ontario K0K 1H0
$599,800
Welcome to 87 Sanford St., this delightful 2-bed, 3-bath bungalow exudes charm and is set against a spacious, deep lot just a stone's throw away from downtown and all the conveniences you could wish for.As you step inside, the main floor greets you with a well-appointed kitchen featuring a dining area, 2 cozy bedrooms, a 4-piece main bath, and an additional 2-piece bath. The generous living area beckons with a warm wood-burning fireplace and leads to a lovely enclosed sunroom where you can bask in the morning sun or lose yourself in a good book while taking in the view of the backyard.Descending into the basement, you'll discover a vast family room, a convenient 3-piece bathroom and plenty of storage space, along with a laundry area. An expansive area presents the opportunity for an additional bedroom, boasting a walk-up to the backyard.With its proximity to the 401 and a convenient 2-hour drive from Toronto, this property seamlessly combines comfort and accessibility. (id:51737)
Property Details
| MLS® Number | X8482194 |
| Property Type | Single Family |
| Community Name | Brighton |
| ParkingSpaceTotal | 3 |
Building
| BathroomTotal | 3 |
| BedroomsAboveGround | 2 |
| BedroomsTotal | 2 |
| Amenities | Fireplace(s) |
| Appliances | Dryer, Microwave, Range, Refrigerator, Stove, Washer, Window Coverings |
| ArchitecturalStyle | Bungalow |
| BasementDevelopment | Partially Finished |
| BasementFeatures | Walk-up |
| BasementType | N/a (partially Finished) |
| ConstructionStyleAttachment | Detached |
| CoolingType | Central Air Conditioning |
| ExteriorFinish | Vinyl Siding |
| FireplacePresent | Yes |
| FireplaceTotal | 1 |
| FoundationType | Unknown |
| HalfBathTotal | 1 |
| HeatingFuel | Natural Gas |
| HeatingType | Forced Air |
| StoriesTotal | 1 |
| SizeInterior | 1099.9909 - 1499.9875 Sqft |
| Type | House |
| UtilityWater | Municipal Water |
Parking
| Carport |
Land
| Acreage | No |
| Sewer | Sanitary Sewer |
| SizeDepth | 165 Ft |
| SizeFrontage | 52 Ft ,9 In |
| SizeIrregular | 52.8 X 165 Ft |
| SizeTotalText | 52.8 X 165 Ft|under 1/2 Acre |
| ZoningDescription | R1 |
Rooms
| Level | Type | Length | Width | Dimensions |
|---|---|---|---|---|
| Basement | Bathroom | 2.24 m | 4.27 m | 2.24 m x 4.27 m |
| Basement | Family Room | 4.57 m | 7.88 m | 4.57 m x 7.88 m |
| Basement | Utility Room | 4.41 m | 6.36 m | 4.41 m x 6.36 m |
| Basement | Other | 10.85 m | 4 m | 10.85 m x 4 m |
| Main Level | Kitchen | 2.95 m | 2.95 m x Measurements not available | |
| Main Level | Dining Room | 4.37 m | 4.36 m | 4.37 m x 4.36 m |
| Main Level | Bathroom | 3.2 m | 2.6 m | 3.2 m x 2.6 m |
| Main Level | Primary Bedroom | 4.37 m | 5.31 m | 4.37 m x 5.31 m |
| Main Level | Bedroom 2 | 3.2 m | 2.98 m | 3.2 m x 2.98 m |
| Main Level | Bathroom | 1.78 m | 1 m | 1.78 m x 1 m |
| Main Level | Living Room | 9.08 m | 4.16 m | 9.08 m x 4.16 m |
Utilities
| Cable | Available |
| Sewer | Installed |
https://www.realtor.ca/real-estate/27096673/87-sanford-street-brighton-brighton
Interested?
Contact us for more information














