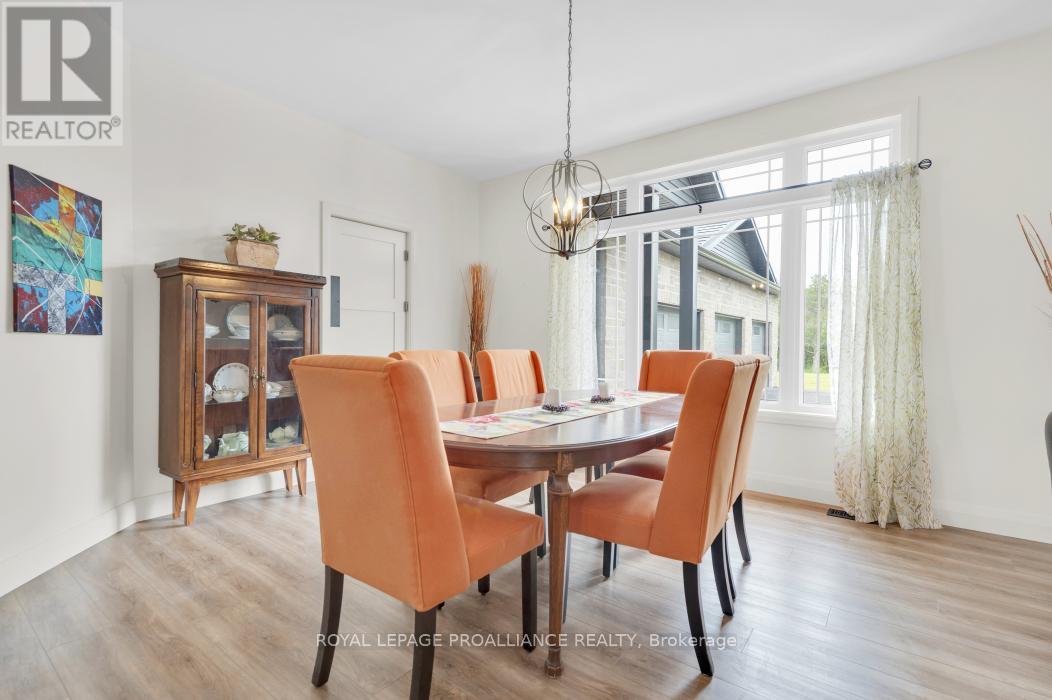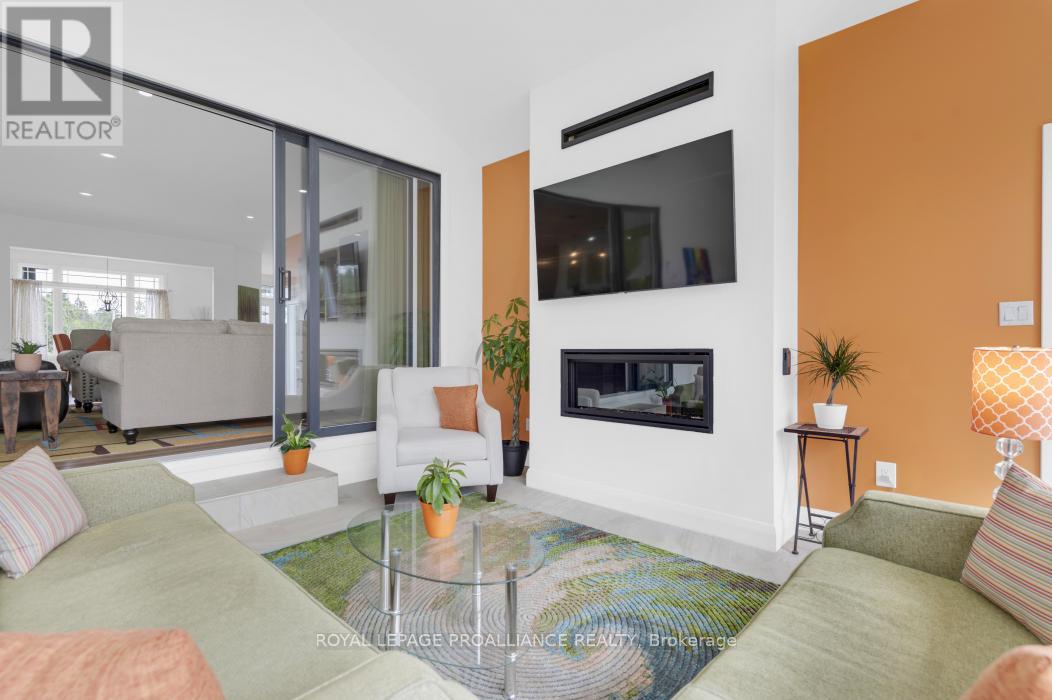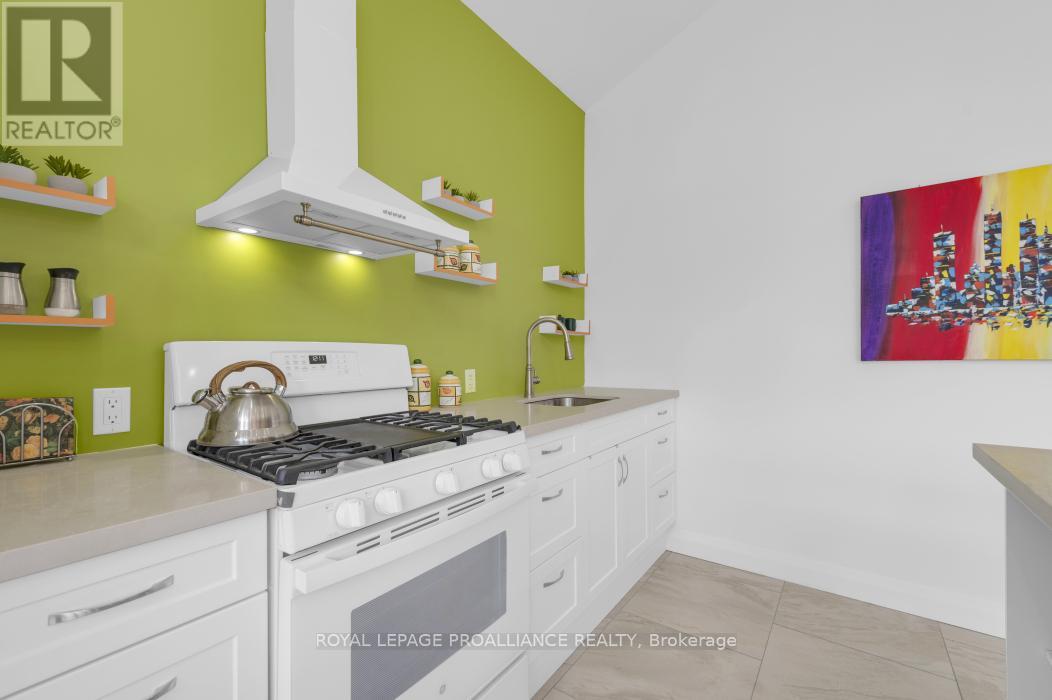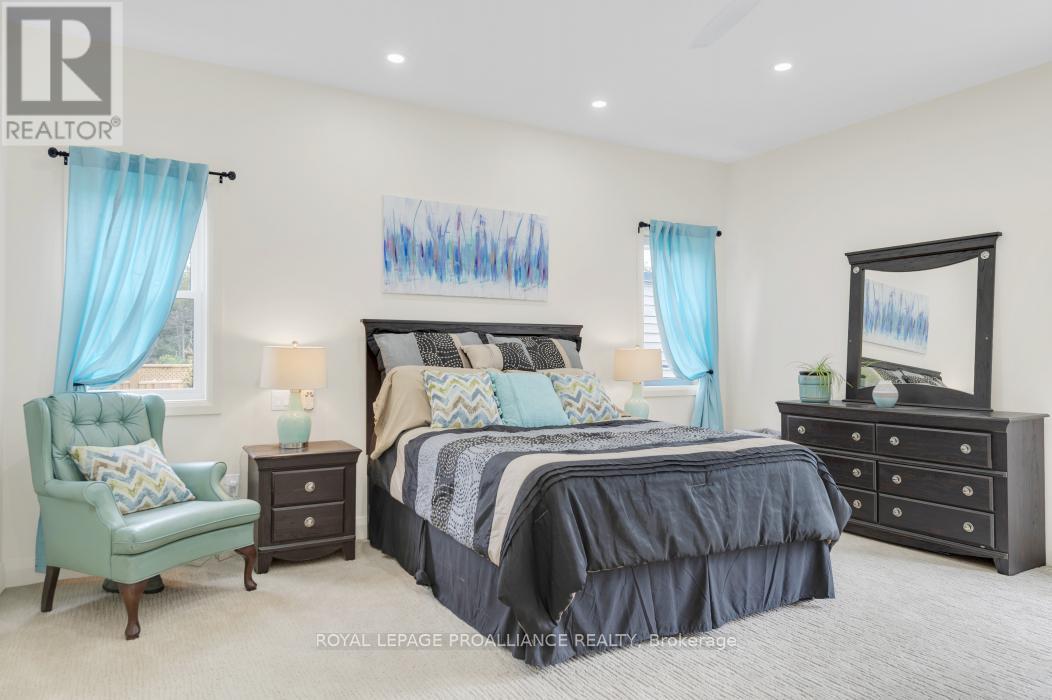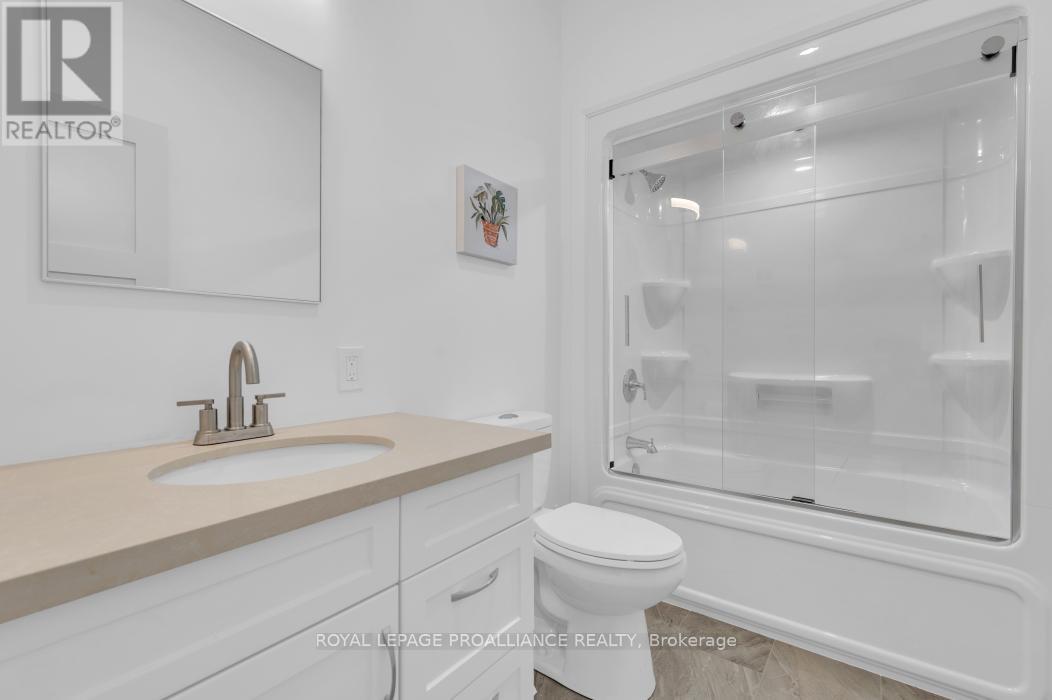86 Sunrise Drive Prince Edward County, Ontario K8N 4Z7
$1,595,000
Stunning 1 yr old executive home on 3.5 Prince Edward County acreage- short drive to Picton /Wellington/ Wineries. Conservatively priced as Sellers are motivated. Video tour 4000 sq ft of finished space on beautifully landscaped property boasts a natural stone patio set in the trees, heated saltwater pool & a fully furnished patio with power awning. Inside find an amazing great room with stone fireplace, executive kitchen, huge Butler's pantry, spacious office/guest room. 3 spacious bedrooms each with full ensuite & heated tile floors. Primary bedroom suite has private fireplace, huge custom closet & 5 pc ensuite. 4 season sunroom w/cathedral ceiling, elegant fireplace & summer kitchen leading to both the heated saltwater pool & Barbeque Patio. The triple car garage houses a large heated workshop every man hopes for. Extensive storage cabinets built throughout this home! A full list of upgrades & inclusions can be provided. Excellent well. Must be seen to be appreciated. **** EXTRAS **** Highest quality throughout- Extensive upgrades and inclusions list provided in \"Documents\" or contact the Listing Realtor who is the owner. (id:51737)
Property Details
| MLS® Number | X10418034 |
| Property Type | Single Family |
| Community Name | Ameliasburgh |
| CommunityFeatures | School Bus |
| Features | Wooded Area, Conservation/green Belt |
| ParkingSpaceTotal | 9 |
| PoolType | Inground Pool |
Building
| BathroomTotal | 4 |
| BedroomsAboveGround | 3 |
| BedroomsTotal | 3 |
| Appliances | Furniture, Water Treatment |
| ArchitecturalStyle | Bungalow |
| BasementType | Crawl Space |
| ConstructionStyleAttachment | Detached |
| CoolingType | Central Air Conditioning |
| ExteriorFinish | Stone, Vinyl Siding |
| FireplacePresent | Yes |
| FlooringType | Concrete |
| FoundationType | Poured Concrete |
| HalfBathTotal | 1 |
| HeatingFuel | Propane |
| HeatingType | Forced Air |
| StoriesTotal | 1 |
| SizeInterior | 3499.9705 - 4999.958 Sqft |
| Type | House |
Parking
| Attached Garage |
Land
| Acreage | Yes |
| Sewer | Septic System |
| SizeDepth | 867 Ft ,3 In |
| SizeFrontage | 161 Ft ,2 In |
| SizeIrregular | 161.2 X 867.3 Ft ; Lot Is Longer On East Side - 951.95 Ft |
| SizeTotalText | 161.2 X 867.3 Ft ; Lot Is Longer On East Side - 951.95 Ft|2 - 4.99 Acres |
| ZoningDescription | Residential |
Rooms
| Level | Type | Length | Width | Dimensions |
|---|---|---|---|---|
| Main Level | Great Room | 6.7 m | 4.97 m | 6.7 m x 4.97 m |
| Main Level | Mud Room | 9.75 m | 3.05 m | 9.75 m x 3.05 m |
| Main Level | Workshop | 7.92 m | 3.35 m | 7.92 m x 3.35 m |
| Main Level | Kitchen | 4.97 m | 3.66 m | 4.97 m x 3.66 m |
| Main Level | Eating Area | 4.97 m | 3.96 m | 4.97 m x 3.96 m |
| Main Level | Dining Room | 4.57 m | 3.35 m | 4.57 m x 3.35 m |
| Main Level | Pantry | 4.27 m | 2.29 m | 4.27 m x 2.29 m |
| Main Level | Sunroom | 9.14 m | 5.49 m | 9.14 m x 5.49 m |
| Main Level | Primary Bedroom | 10.06 m | 4.97 m | 10.06 m x 4.97 m |
| Main Level | Bedroom | 3.63 m | 3.53 m | 3.63 m x 3.53 m |
| Main Level | Bedroom 2 | 3.63 m | 3.05 m | 3.63 m x 3.05 m |
| Main Level | Office | 5 m | 3.51 m | 5 m x 3.51 m |
Interested?
Contact us for more information









