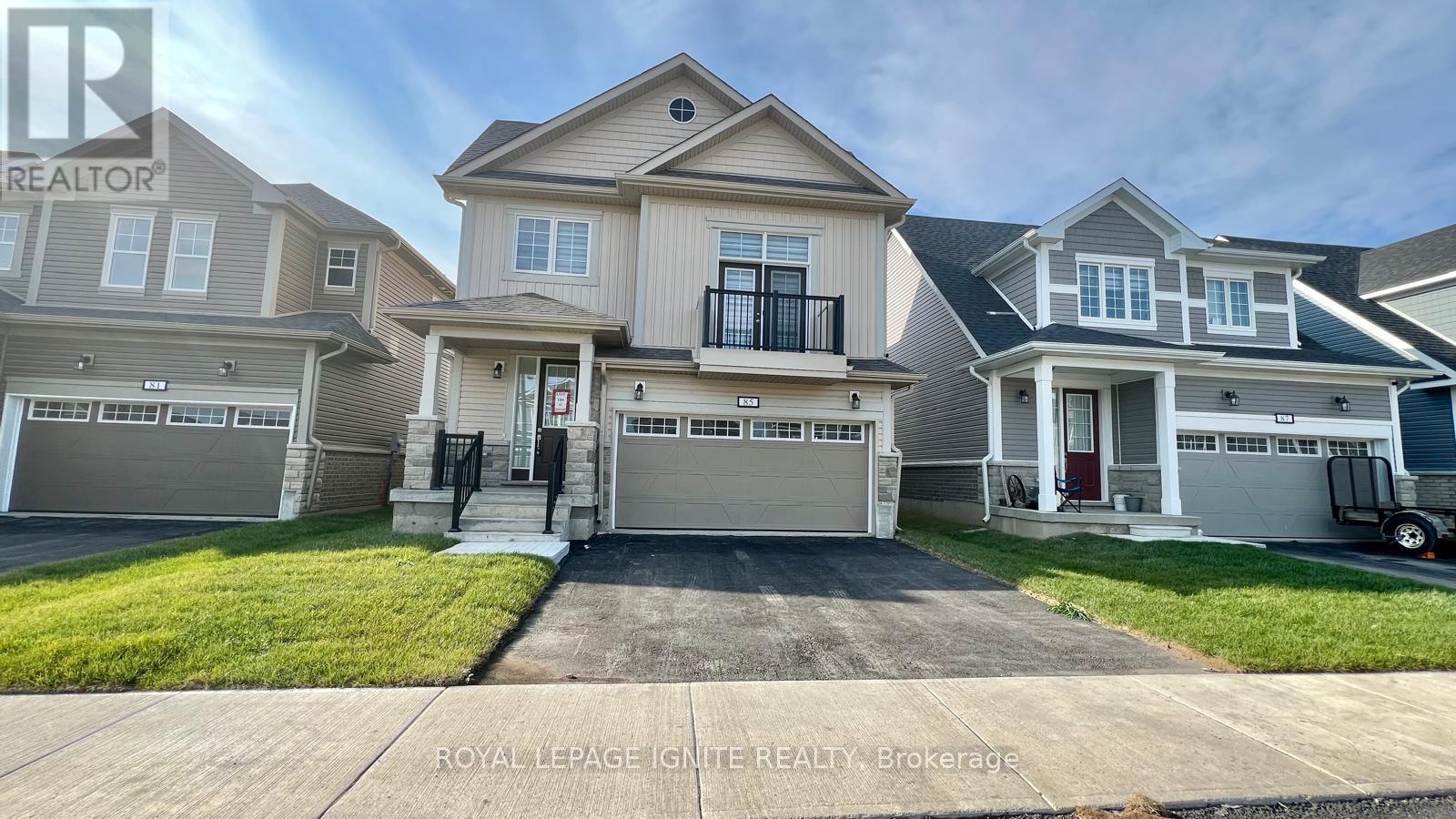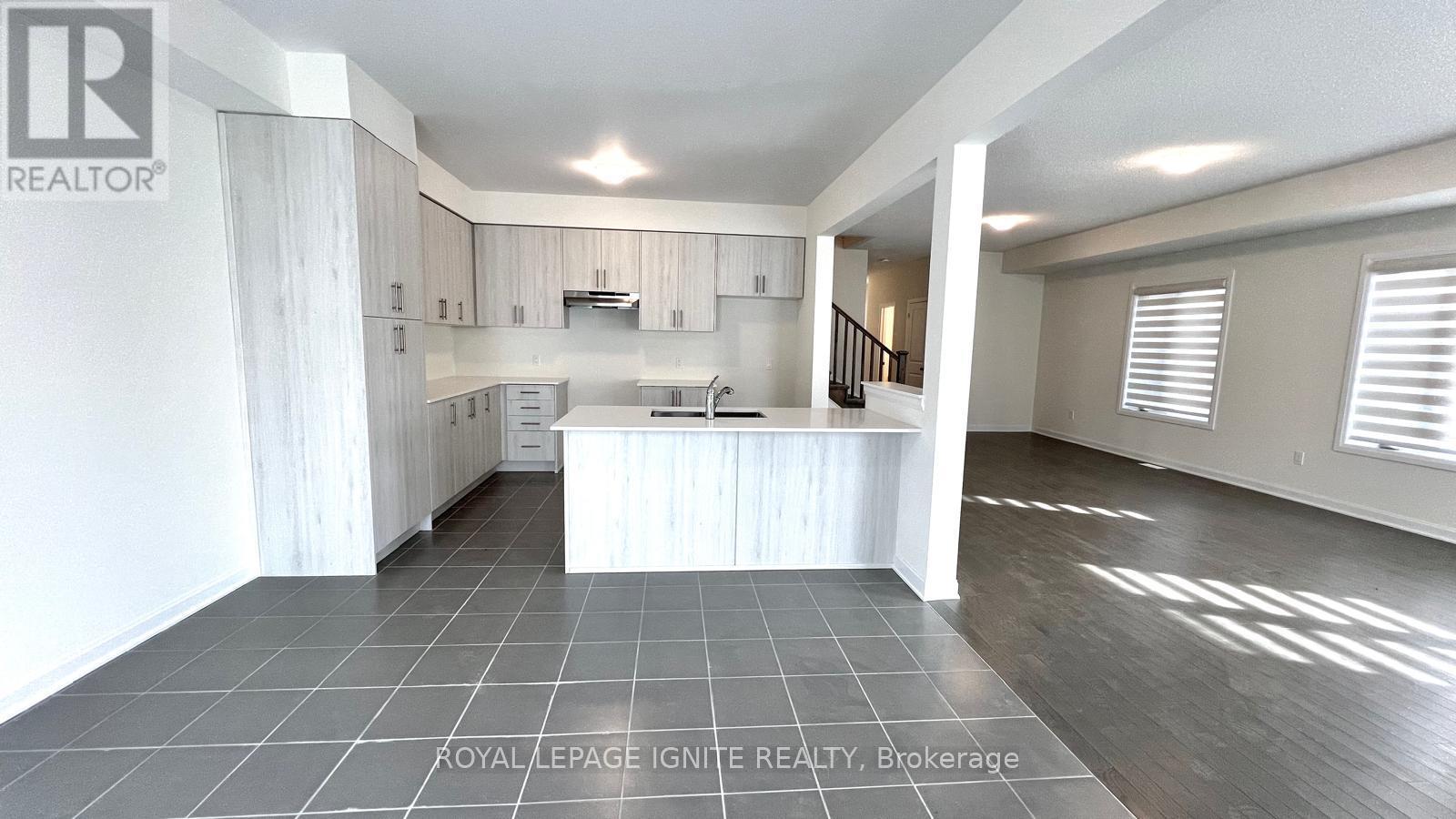85 Oakmont Drive Loyalist, Ontario K0H 1G0
4 Bedroom
3 Bathroom
1999.983 - 2499.9795 sqft
Central Air Conditioning
Forced Air
$2,800 Monthly
Brand New Spacious Detached House for Lease - In Bath - Loyalist Community! This Brand New Detached Home Features A Great Layout With Plenty Of Natural Light! 4 Bedrooms on the 2nd Flr, Family Rm In-Between! Open Concept Kitchen With Quartz Counter-top & S/S Appliances! Hardwood Flooring on Main! Double Car garage looks stunning from outside! This Home Is Bright, Clean & Exciting. **** EXTRAS **** S/S Fridge, S/S Stove & S/S Dishwasher, Washer/Dryer (id:51737)
Property Details
| MLS® Number | X9514693 |
| Property Type | Single Family |
| AmenitiesNearBy | Marina, Park, Public Transit |
| ParkingSpaceTotal | 4 |
Building
| BathroomTotal | 3 |
| BedroomsAboveGround | 4 |
| BedroomsTotal | 4 |
| Appliances | Water Heater |
| BasementDevelopment | Unfinished |
| BasementType | Full (unfinished) |
| ConstructionStyleAttachment | Detached |
| CoolingType | Central Air Conditioning |
| ExteriorFinish | Stone, Aluminum Siding |
| FlooringType | Hardwood, Ceramic, Carpeted |
| FoundationType | Block |
| HalfBathTotal | 1 |
| HeatingFuel | Natural Gas |
| HeatingType | Forced Air |
| StoriesTotal | 2 |
| SizeInterior | 1999.983 - 2499.9795 Sqft |
| Type | House |
| UtilityWater | Municipal Water |
Parking
| Garage |
Land
| Acreage | No |
| LandAmenities | Marina, Park, Public Transit |
| Sewer | Sanitary Sewer |
| SizeDepth | 115 Ft ,9 In |
| SizeFrontage | 36 Ft ,8 In |
| SizeIrregular | 36.7 X 115.8 Ft |
| SizeTotalText | 36.7 X 115.8 Ft |
Rooms
| Level | Type | Length | Width | Dimensions |
|---|---|---|---|---|
| Second Level | Primary Bedroom | 5.73 m | 3.35 m | 5.73 m x 3.35 m |
| Second Level | Bedroom 2 | 5.73 m | 3.35 m | 5.73 m x 3.35 m |
| Second Level | Bedroom 3 | 3.53 m | 2.74 m | 3.53 m x 2.74 m |
| Second Level | Bedroom 4 | 3.84 m | 3.048 m | 3.84 m x 3.048 m |
| Main Level | Living Room | 9.2 m | 4.26 m | 9.2 m x 4.26 m |
| Main Level | Dining Room | 9.2 m | 4.26 m | 9.2 m x 4.26 m |
| Main Level | Kitchen | 3.23 m | 3.71 m | 3.23 m x 3.71 m |
| Main Level | Eating Area | 3.65 m | 3.71 m | 3.65 m x 3.71 m |
| In Between | Family Room | 3.26 m | 4.29 m | 3.26 m x 4.29 m |
https://www.realtor.ca/real-estate/27590169/85-oakmont-drive-loyalist
Interested?
Contact us for more information




















