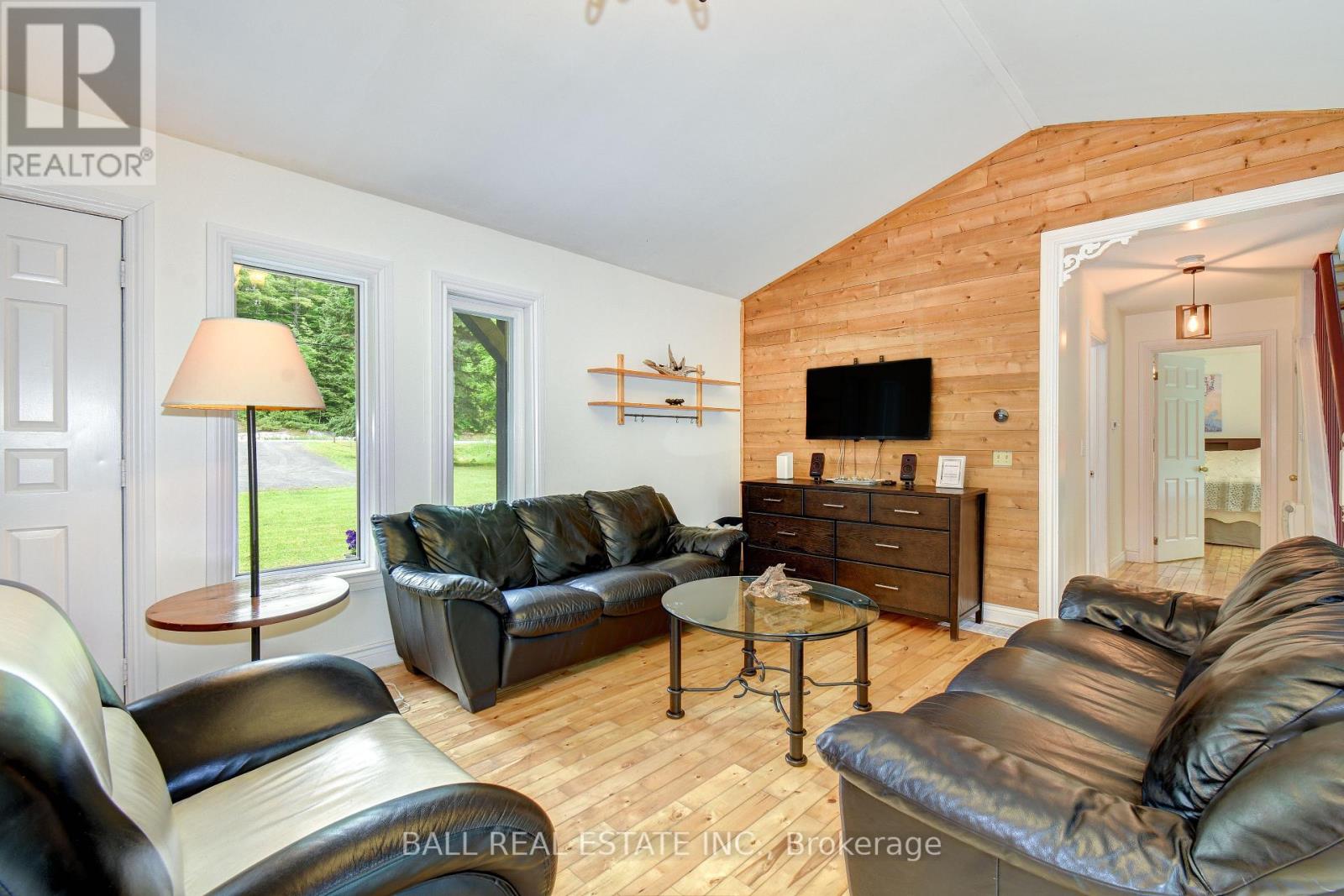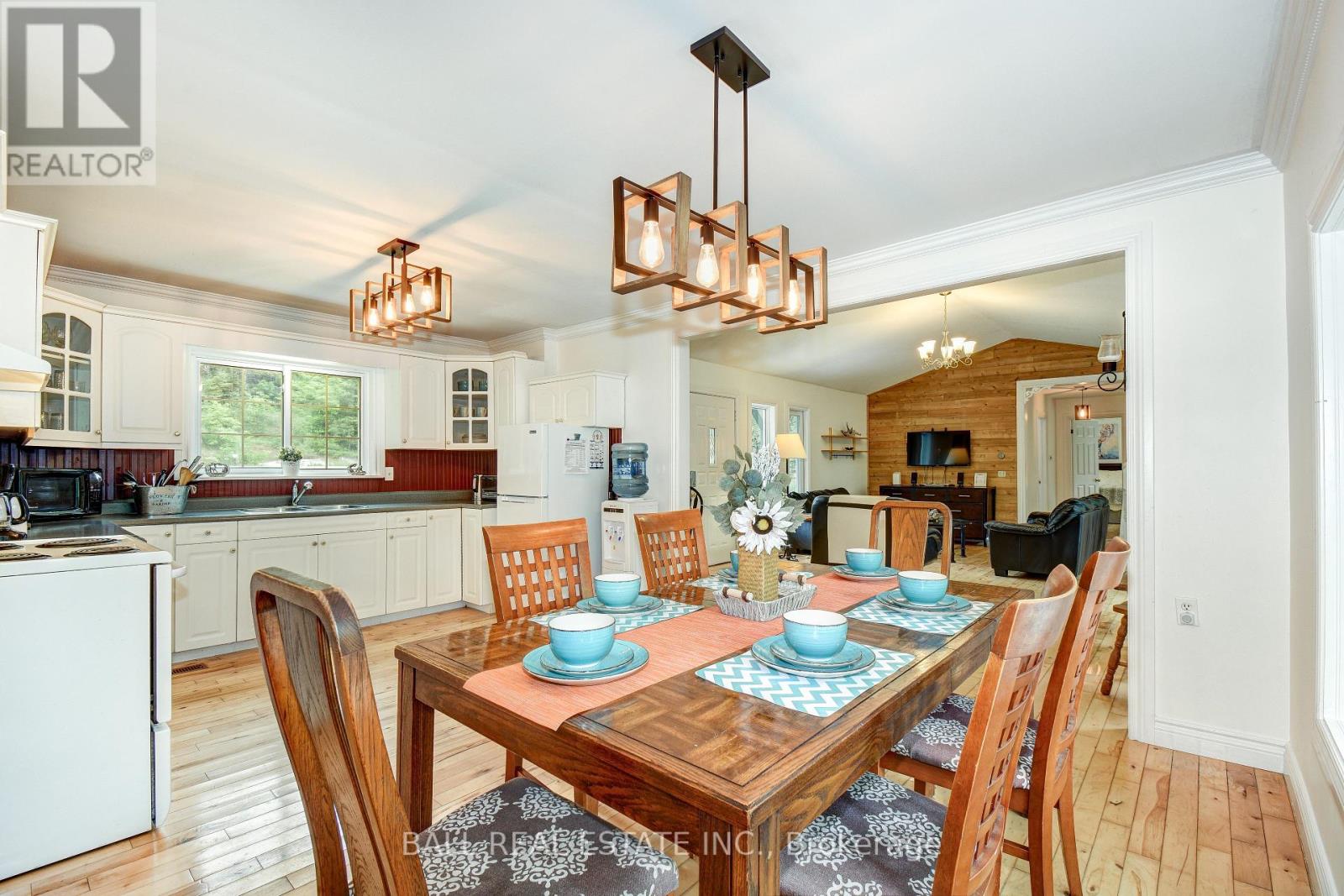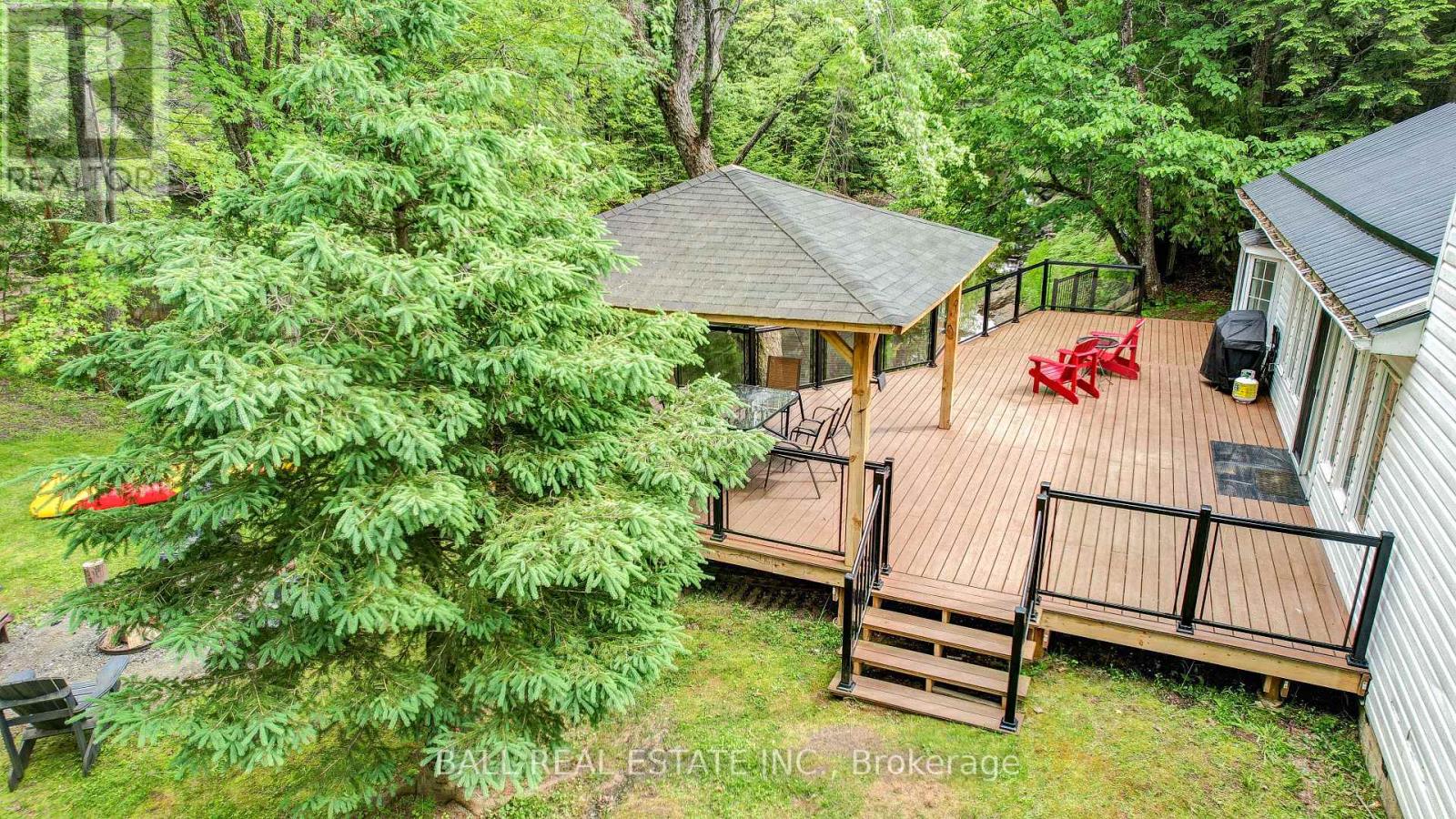8403 Highway 28 North Kawartha, Ontario K0L 1A0
$629,000
Welcome to this stunning 4 season country house, offering 1444 sq. ft. of beautifully designed living space on a private acre lot. With 420 feet of serene waterfront, this property delivers the ultimate blend of tranquillity and privacy, perfect for a family seeking a peaceful lifestyle or as an exceptional Airbnb investment opportunity. The house boasts an open-concept living area featuring hardwood floors, creating a warm and inviting atmosphere. The main floor offers a master bedroom for easy access, a spacious 4-piece bath and convenient laundry facilities. The crown jewel of this property is the expansive deck, where you can relax and take in breathtaking panoramic views of the deep waterfront. Located in a high-demand tourist area, this property has a proven history of success as a short-term rental, offering guests the perfect escape from the city. **** EXTRAS **** All Interior/Exterior Furniture & appliances are included, New Propane Furnace, New 20 Hot Water Tank, 200 Amp Service, New Humidifier, Electrical Light Fixtures, Deck, Gazebo, Dock, Garden shed, Reverse Osmosis UV Water-System. (id:51737)
Property Details
| MLS® Number | X9398245 |
| Property Type | Single Family |
| Community Name | Rural North Kawartha |
| AmenitiesNearBy | Beach, Ski Area |
| CommunityFeatures | School Bus |
| Features | Level Lot |
| ParkingSpaceTotal | 6 |
| Structure | Shed, Dock |
| ViewType | Direct Water View |
| WaterFrontType | Waterfront |
Building
| BathroomTotal | 1 |
| BedroomsAboveGround | 3 |
| BedroomsTotal | 3 |
| BasementDevelopment | Unfinished |
| BasementType | Crawl Space (unfinished) |
| ConstructionStyleAttachment | Detached |
| ExteriorFinish | Vinyl Siding |
| FoundationType | Block |
| HeatingFuel | Propane |
| HeatingType | Forced Air |
| StoriesTotal | 2 |
| SizeInterior | 1099.9909 - 1499.9875 Sqft |
| Type | House |
Land
| AccessType | Highway Access, Private Docking |
| Acreage | No |
| LandAmenities | Beach, Ski Area |
| Sewer | Septic System |
| SizeDepth | 129 Ft |
| SizeFrontage | 315 Ft |
| SizeIrregular | 315 X 129 Ft |
| SizeTotalText | 315 X 129 Ft |
| ZoningDescription | Residential |
Rooms
| Level | Type | Length | Width | Dimensions |
|---|---|---|---|---|
| Main Level | Kitchen | 3.35 m | 5.49 m | 3.35 m x 5.49 m |
| Main Level | Living Room | 4.57 m | 6.58 m | 4.57 m x 6.58 m |
| Main Level | Dining Room | 3.35 m | 5.49 m | 3.35 m x 5.49 m |
| Main Level | Primary Bedroom | 4.57 m | 3.98 m | 4.57 m x 3.98 m |
| Main Level | Laundry Room | 1.83 m | 3.05 m | 1.83 m x 3.05 m |
| Other | Bathroom | Measurements not available | ||
| Upper Level | Bedroom 2 | 3.1 m | 3.51 m | 3.1 m x 3.51 m |
| Upper Level | Bedroom 3 | 3.05 m | 4.57 m | 3.05 m x 4.57 m |
Utilities
| Cable | Available |
| DSL* | Available |
https://www.realtor.ca/real-estate/27545346/8403-highway-28-north-kawartha-rural-north-kawartha
Interested?
Contact us for more information








































