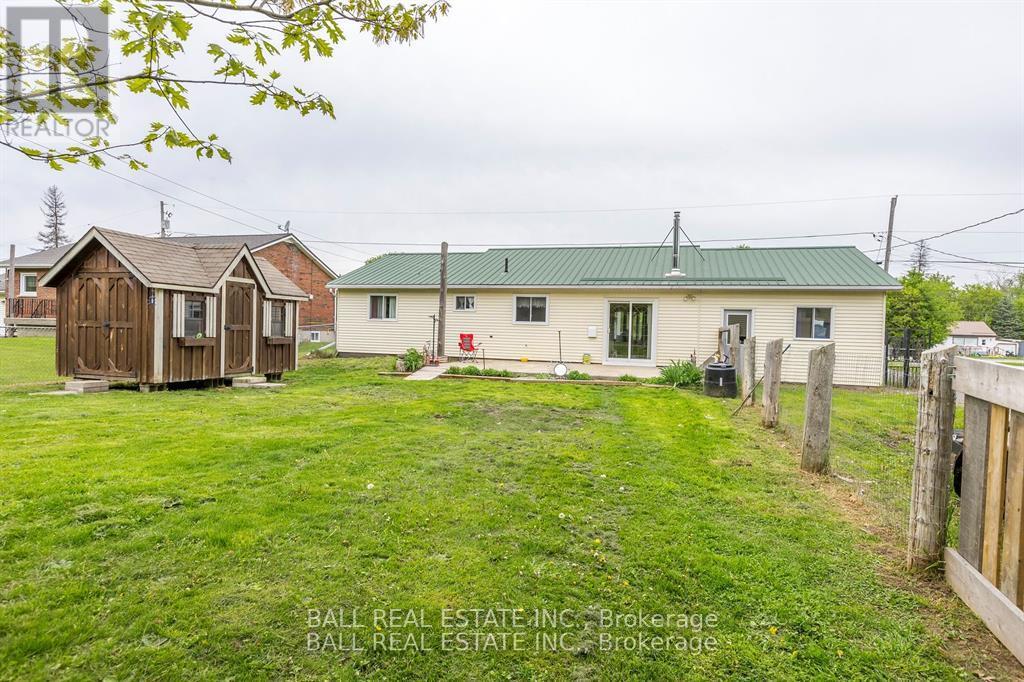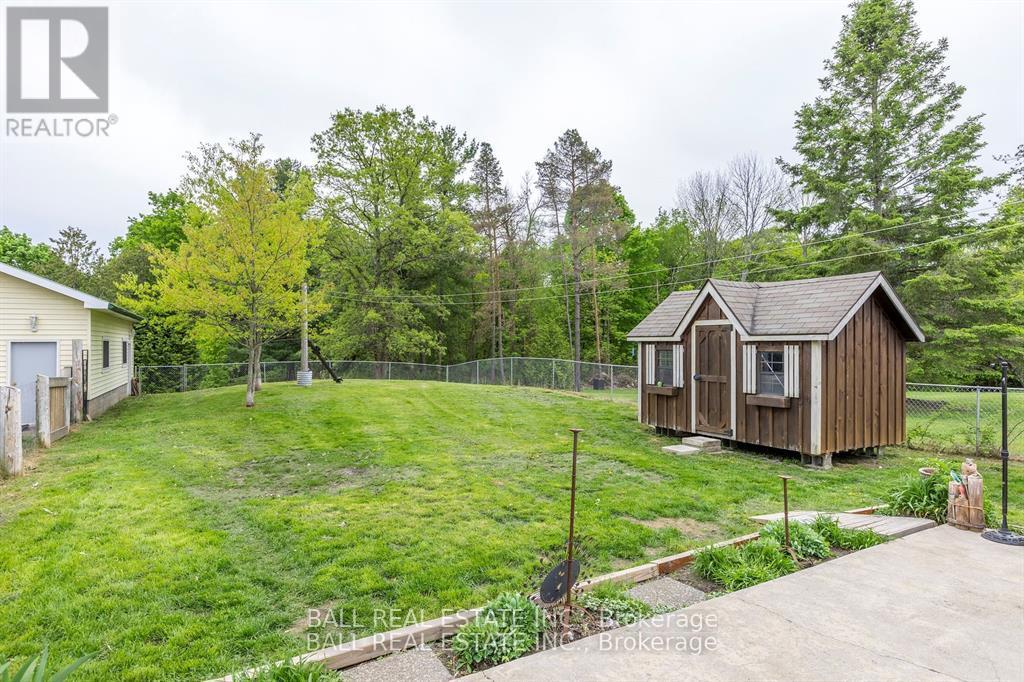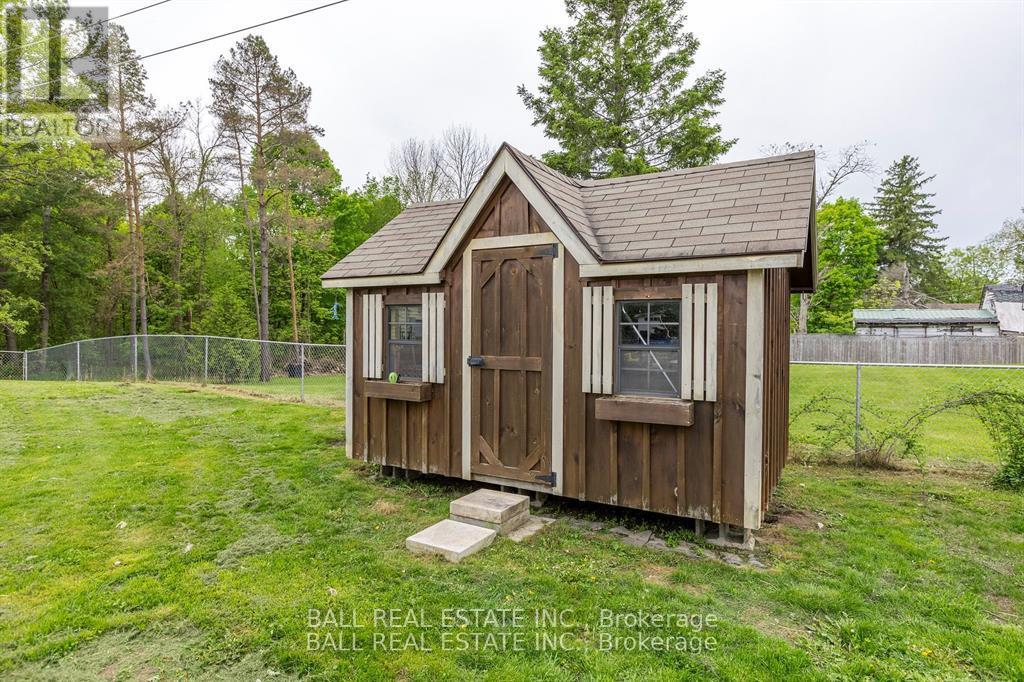80 Matthew Street Marmora And Lake, Ontario K0K 2M0
3 Bedroom
1 Bathroom
Bungalow
Fireplace
Baseboard Heaters
$575,000
Great exposure and space for contractors or home businesses that the municipality may allow. This 3 bedroom 1 bath bungalow is perfect for families, retirees and first time home owners alike. Walking distance to schools, churches, shopping and of course your local Tim's. Not only does this property have an attached garage, steel roof, and large fenced yard with stylish shed, it also boasts a 30' x 30' detached heated workshop/garage w/ 200 amp service and heating. (id:51737)
Open House
This property has open houses!
November
17
Sunday
Starts at:
1:00 pm
Ends at:3:00 pm
Property Details
| MLS® Number | X9349016 |
| Property Type | Single Family |
| CommunityFeatures | School Bus |
| ParkingSpaceTotal | 10 |
| Structure | Shed |
Building
| BathroomTotal | 1 |
| BedroomsAboveGround | 3 |
| BedroomsTotal | 3 |
| Appliances | Water Heater, Refrigerator, Stove |
| ArchitecturalStyle | Bungalow |
| ConstructionStyleAttachment | Detached |
| ExteriorFinish | Vinyl Siding, Wood |
| FireplacePresent | Yes |
| FoundationType | Slab |
| HeatingFuel | Natural Gas |
| HeatingType | Baseboard Heaters |
| StoriesTotal | 1 |
| Type | House |
| UtilityWater | Municipal Water |
Parking
| Detached Garage |
Land
| Acreage | No |
| FenceType | Fenced Yard |
| Sewer | Sanitary Sewer |
| SizeDepth | 175 Ft |
| SizeFrontage | 85 Ft |
| SizeIrregular | 85 X 175 Ft |
| SizeTotalText | 85 X 175 Ft |
| ZoningDescription | Single Family Residential |
Rooms
| Level | Type | Length | Width | Dimensions |
|---|---|---|---|---|
| Main Level | Bathroom | 3.53 m | 2.34 m | 3.53 m x 2.34 m |
| Main Level | Bedroom | 3.53 m | 3.51 m | 3.53 m x 3.51 m |
| Main Level | Bedroom | 3.59 m | 3.35 m | 3.59 m x 3.35 m |
| Main Level | Dining Room | 4.56 m | 2 m | 4.56 m x 2 m |
| Main Level | Other | 8.29 m | 4.75 m | 8.29 m x 4.75 m |
| Main Level | Kitchen | 3.53 m | 3.45 m | 3.53 m x 3.45 m |
| Main Level | Living Room | 3.59 m | 5.77 m | 3.59 m x 5.77 m |
| Main Level | Primary Bedroom | 3.63 m | 3.52 m | 3.63 m x 3.52 m |
| Main Level | Other | 1.65 m | 2.24 m | 1.65 m x 2.24 m |
| Other | Workshop | 8.87 m | 8.9 m | 8.87 m x 8.9 m |
Utilities
| Sewer | Installed |
https://www.realtor.ca/real-estate/27413489/80-matthew-street-marmora-and-lake
Interested?
Contact us for more information








































