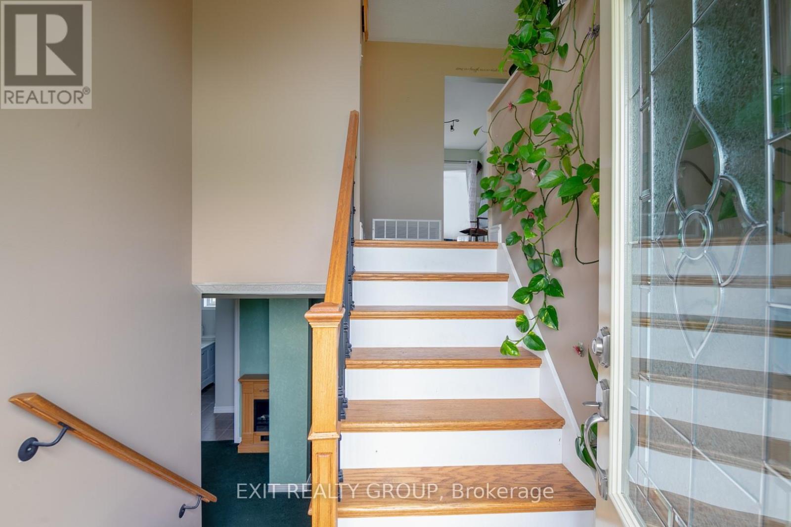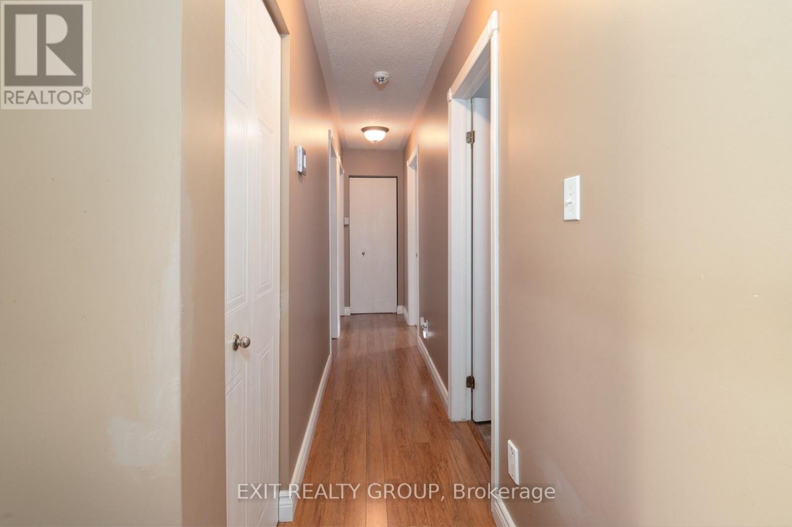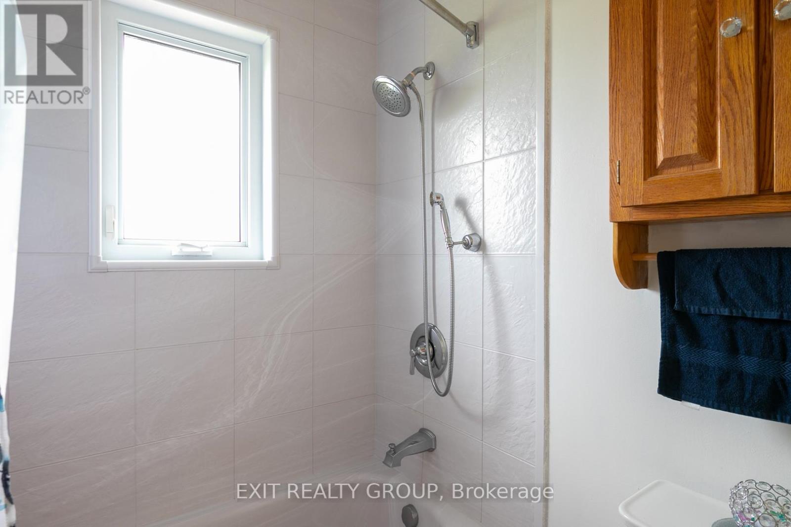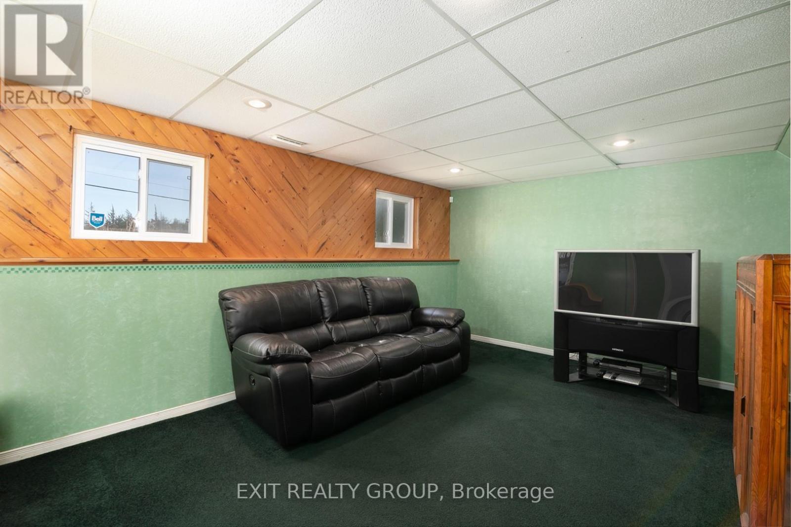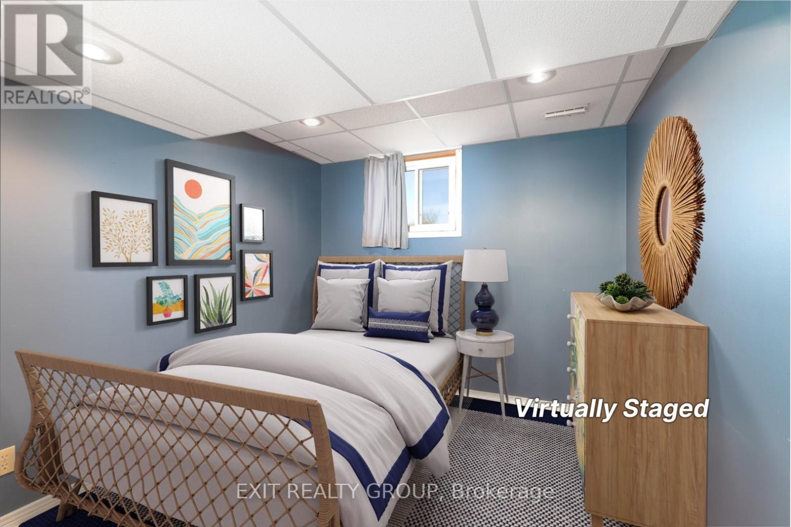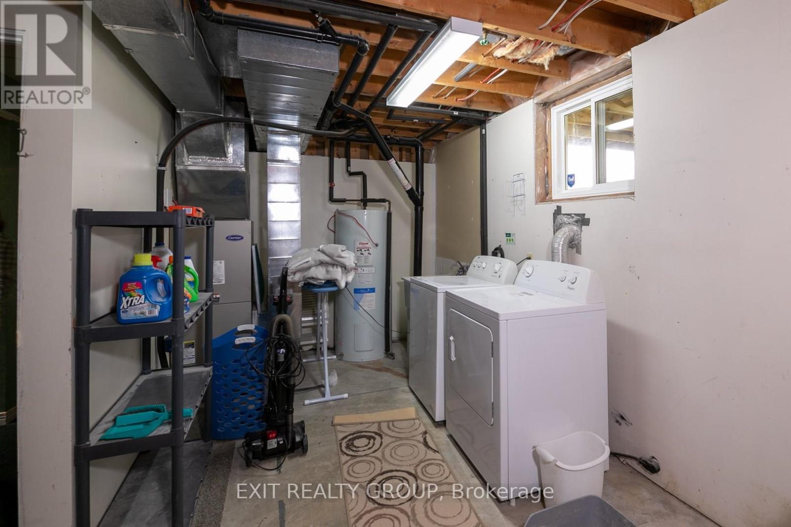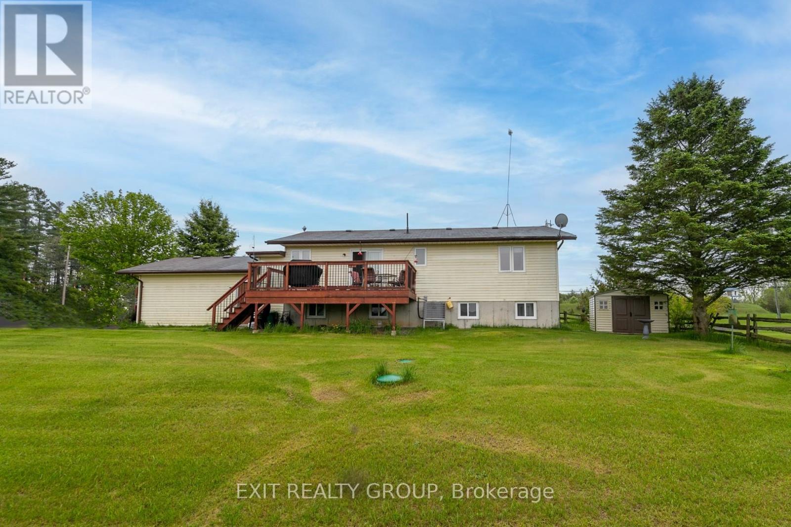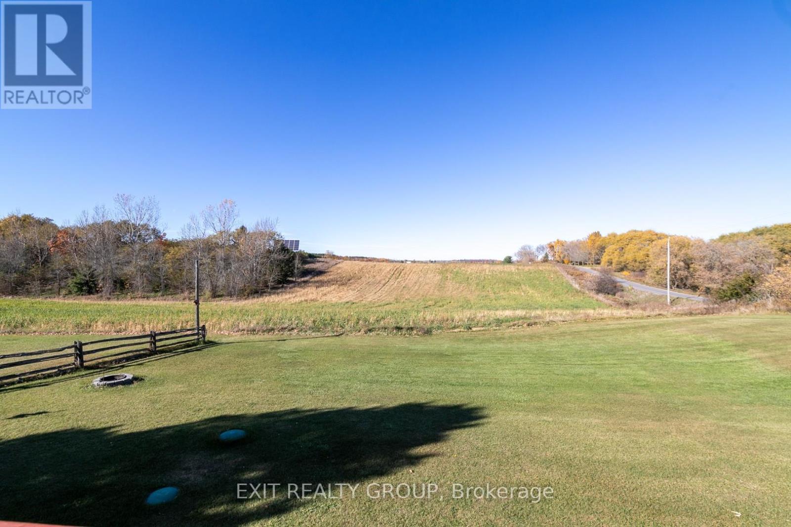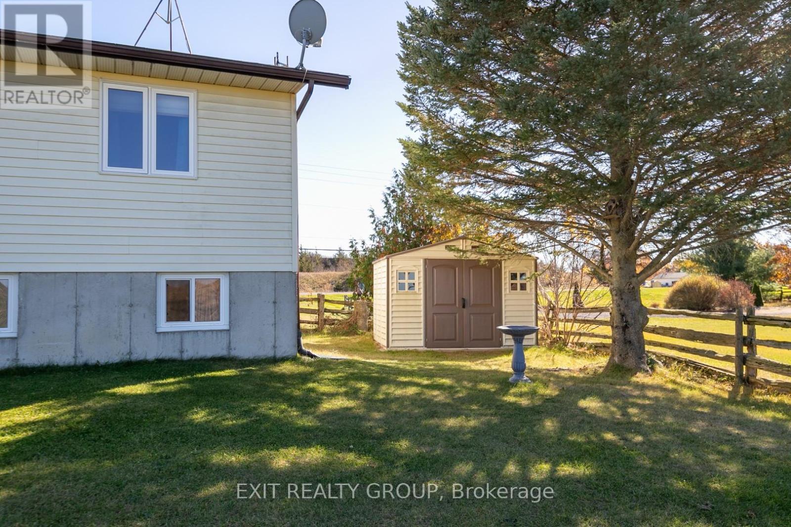8 Reid Road Quinte West, Ontario K0K 3M0
$550,000
Charming High Ranch Bungalow in Serene Country Setting. This spacious high ranch bungalow situated on a .6-acre lot offers the perfect blend of country living and convenience, located just minutes from the community of Frankford and close to local schools. The main level boasts 3 bright bedrooms, including a primary bedroom with direct access to a full 4-piece bath. The large eat-in kitchen features plenty of cupboard and counter space, perfect for preparing family meals. A patio door leads to a large deck where you can relax and enjoy the view of peaceful green fields. The lower level offers great potential for an in-law suite, with 2 additional bedrooms, a cozy family room, a second 4-piece bath, and a large laundry/utility room. Storage is plentiful throughout the home, including a two-car garage with upper storage. Enjoy the quiet of country living with the comfort of modern amenities nearby. This home offers an ideal retreat for those seeking space and tranquility, while staying connected to the charming community of Frankford. Seller is very motivated. (id:51737)
Property Details
| MLS® Number | X9053224 |
| Property Type | Single Family |
| AmenitiesNearBy | Place Of Worship |
| CommunityFeatures | School Bus |
| ParkingSpaceTotal | 7 |
Building
| BathroomTotal | 2 |
| BedroomsAboveGround | 3 |
| BedroomsBelowGround | 2 |
| BedroomsTotal | 5 |
| Appliances | Water Heater, Dishwasher, Dryer, Freezer, Microwave, Refrigerator, Stove, Washer |
| ArchitecturalStyle | Raised Bungalow |
| BasementDevelopment | Partially Finished |
| BasementType | N/a (partially Finished) |
| ConstructionStyleAttachment | Detached |
| CoolingType | Central Air Conditioning |
| ExteriorFinish | Brick, Vinyl Siding |
| FoundationType | Block |
| HeatingFuel | Electric |
| HeatingType | Heat Pump |
| StoriesTotal | 1 |
| Type | House |
Parking
| Attached Garage |
Land
| Acreage | No |
| LandAmenities | Place Of Worship |
| Sewer | Septic System |
| SizeDepth | 192 Ft ,9 In |
| SizeFrontage | 155 Ft ,5 In |
| SizeIrregular | 155.44 X 192.82 Ft |
| SizeTotalText | 155.44 X 192.82 Ft |
Rooms
| Level | Type | Length | Width | Dimensions |
|---|---|---|---|---|
| Lower Level | Laundry Room | 6.56 m | 3.5 m | 6.56 m x 3.5 m |
| Lower Level | Recreational, Games Room | 7.4 m | 4.8 m | 7.4 m x 4.8 m |
| Lower Level | Bedroom 4 | 3.9 m | 3.5 m | 3.9 m x 3.5 m |
| Lower Level | Bedroom 5 | 3.5 m | 2.8 m | 3.5 m x 2.8 m |
| Main Level | Living Room | 4.5 m | 4.35 m | 4.5 m x 4.35 m |
| Main Level | Kitchen | 5.2 m | 3.6 m | 5.2 m x 3.6 m |
| Main Level | Primary Bedroom | 4.6 m | 3.5 m | 4.6 m x 3.5 m |
| Main Level | Bedroom 2 | 3.5 m | 2.84 m | 3.5 m x 2.84 m |
| Main Level | Bedroom 3 | 3.5 m | 2.5 m | 3.5 m x 2.5 m |
Utilities
| Cable | Installed |
https://www.realtor.ca/real-estate/27211249/8-reid-road-quinte-west
Interested?
Contact us for more information



