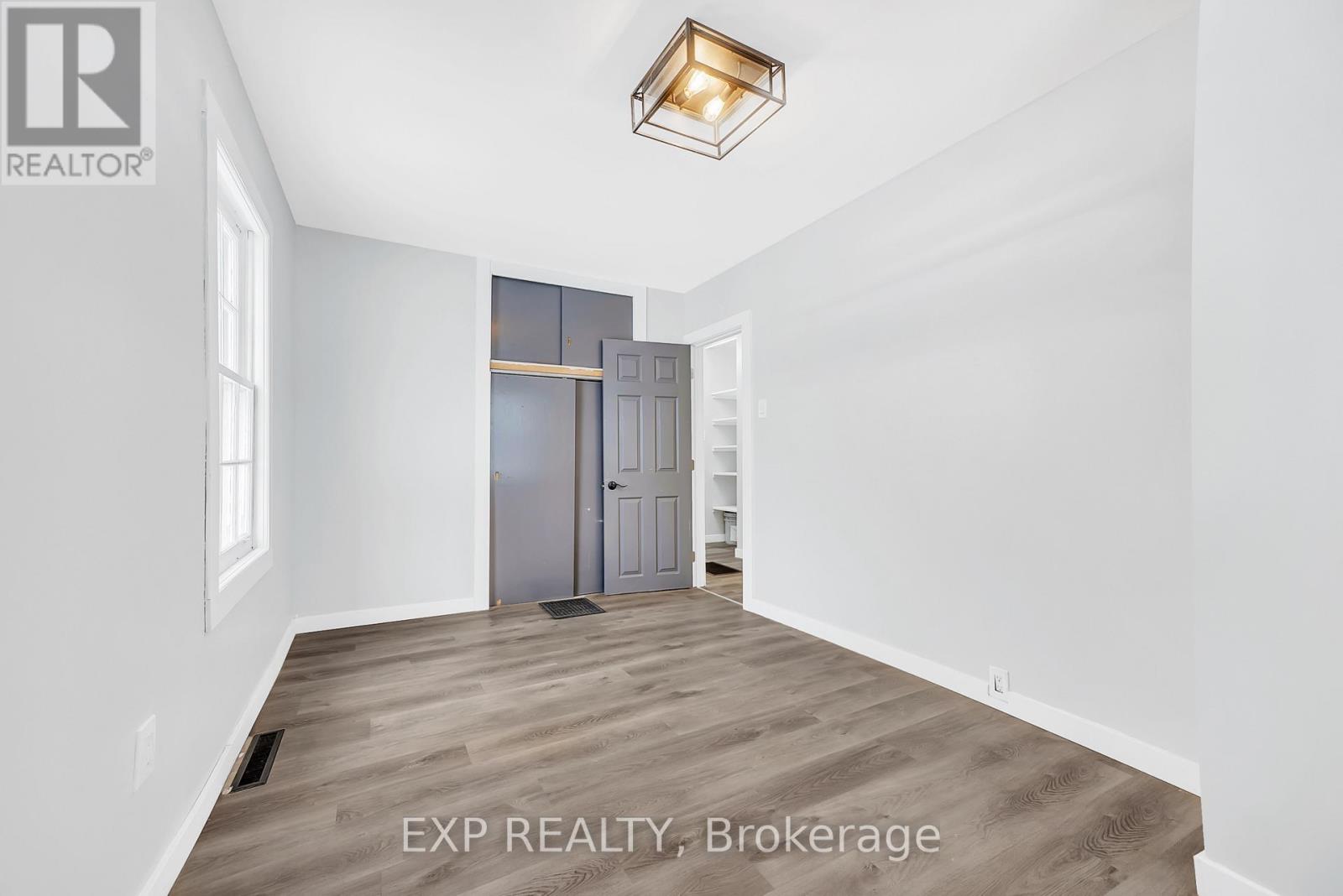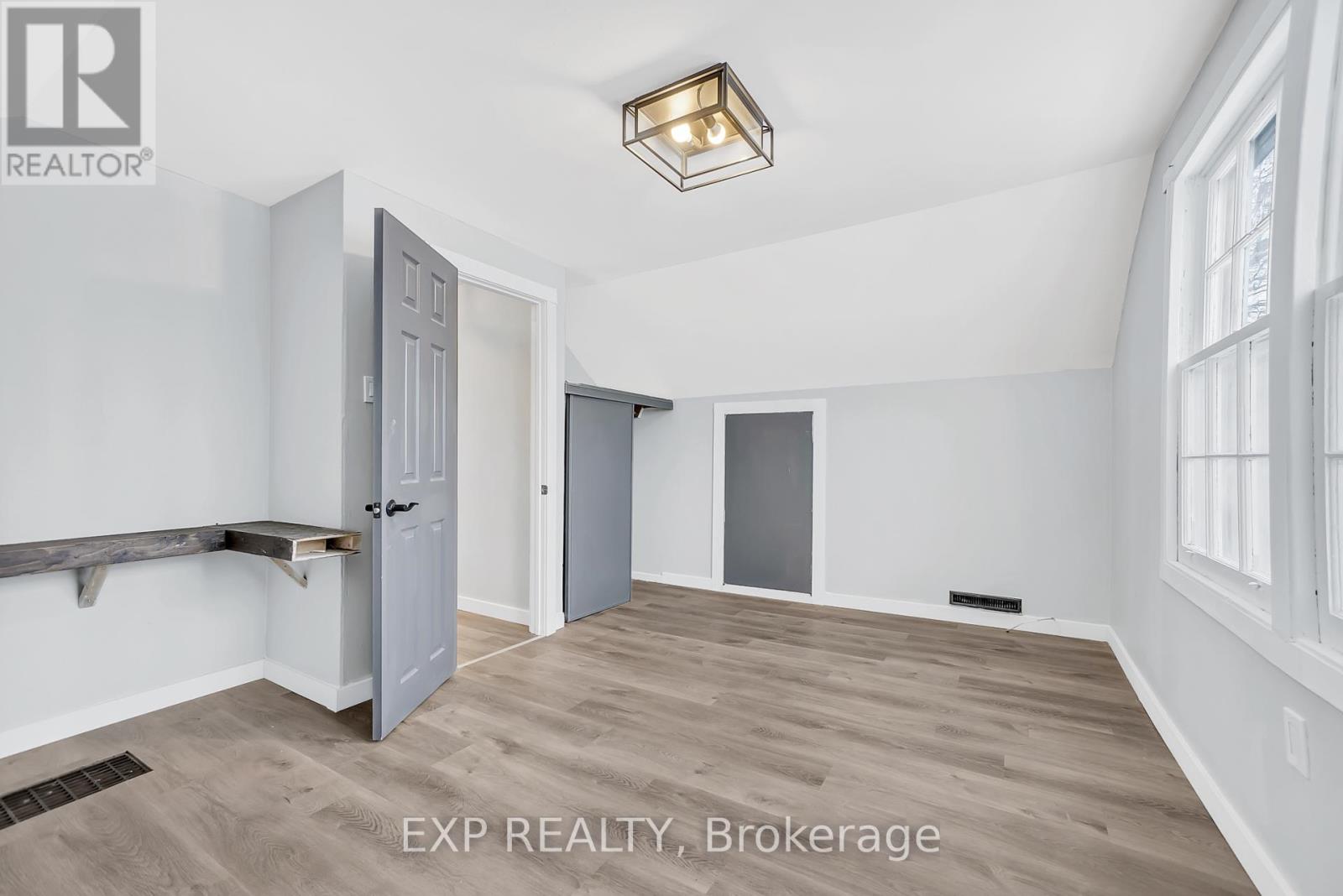8 Jackson Street Quinte West, Ontario K8V 1Z7
$449,900
Charming and move-in ready! This 1.5-story home features 4 bedrooms, 1 bathroom, a full-height unfinished basement, and a detached 1-car garage. A versatile back room offers the potential for a 5th bedroom, making this home ideal for families or first-time buyers. Just minutes from CFB Trenton, Trenton Memorial Hospital, and downtown shops, restaurants, and amenities, this home is ideally located for everyday living. A move-in-ready gem you wont want to miss! (id:51737)
Open House
This property has open houses!
12:00 pm
Ends at:1:30 pm
12:00 pm
Ends at:1:30 pm
Property Details
| MLS® Number | X11929287 |
| Property Type | Single Family |
| Features | Sump Pump |
| ParkingSpaceTotal | 4 |
Building
| BathroomTotal | 1 |
| BedroomsAboveGround | 4 |
| BedroomsTotal | 4 |
| Appliances | Dryer, Refrigerator, Stove, Washer |
| BasementDevelopment | Unfinished |
| BasementType | Full (unfinished) |
| ConstructionStyleAttachment | Detached |
| ExteriorFinish | Vinyl Siding |
| FireplacePresent | Yes |
| FoundationType | Concrete |
| HeatingFuel | Natural Gas |
| HeatingType | Forced Air |
| StoriesTotal | 2 |
| Type | House |
| UtilityWater | Municipal Water |
Parking
| Detached Garage |
Land
| Acreage | No |
| Sewer | Sanitary Sewer |
| SizeDepth | 121 Ft |
| SizeFrontage | 51 Ft |
| SizeIrregular | 51 X 121 Ft |
| SizeTotalText | 51 X 121 Ft |
Rooms
| Level | Type | Length | Width | Dimensions |
|---|---|---|---|---|
| Second Level | Primary Bedroom | 3.5 m | 4.25 m | 3.5 m x 4.25 m |
| Second Level | Bedroom 2 | 3.1 m | 4.25 m | 3.1 m x 4.25 m |
| Main Level | Living Room | 3.51 m | 4.92 m | 3.51 m x 4.92 m |
| Main Level | Kitchen | 2.83 m | 3.49 m | 2.83 m x 3.49 m |
| Main Level | Dining Room | 3.64 m | 2.93 m | 3.64 m x 2.93 m |
| Main Level | Family Room | 3.64 m | 2.93 m | 3.64 m x 2.93 m |
| Main Level | Bathroom | 1.67 m | 2.38 m | 1.67 m x 2.38 m |
| Main Level | Bedroom 3 | 2.69 m | 3.36 m | 2.69 m x 3.36 m |
| Main Level | Bedroom 4 | 2.69 m | 4.35 m | 2.69 m x 4.35 m |
https://www.realtor.ca/real-estate/27815665/8-jackson-street-quinte-west
Interested?
Contact us for more information


































