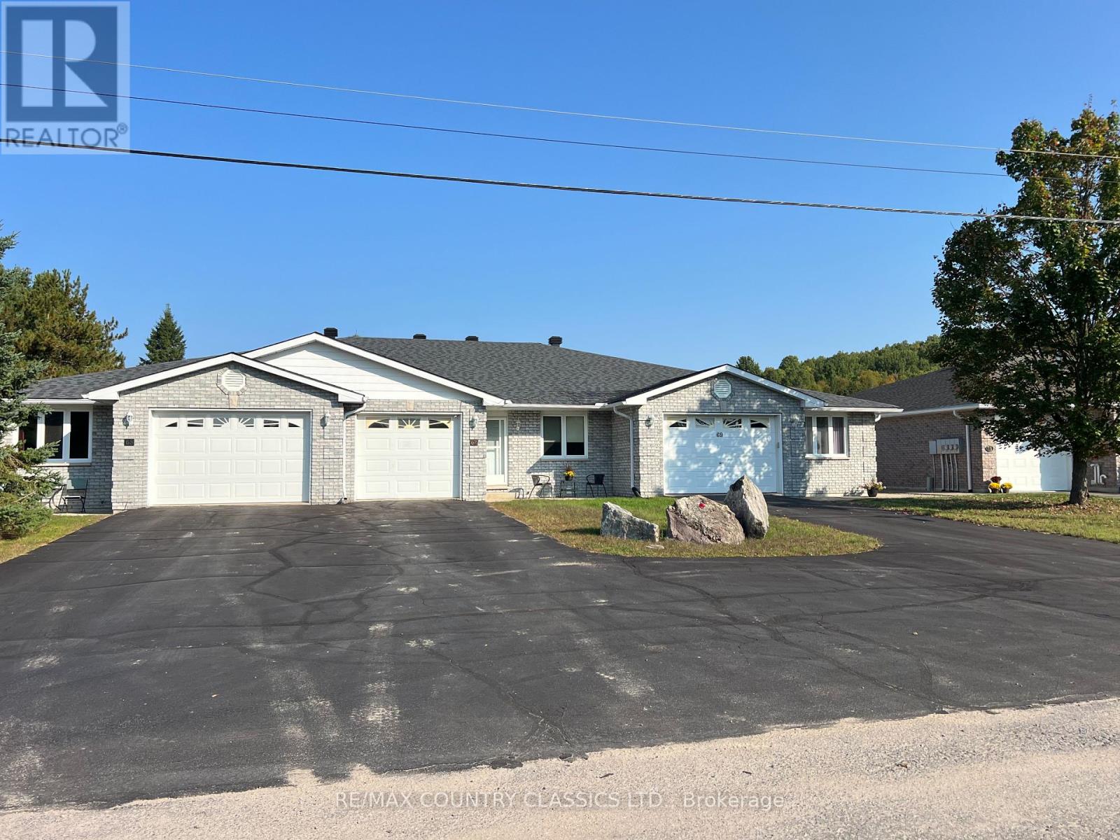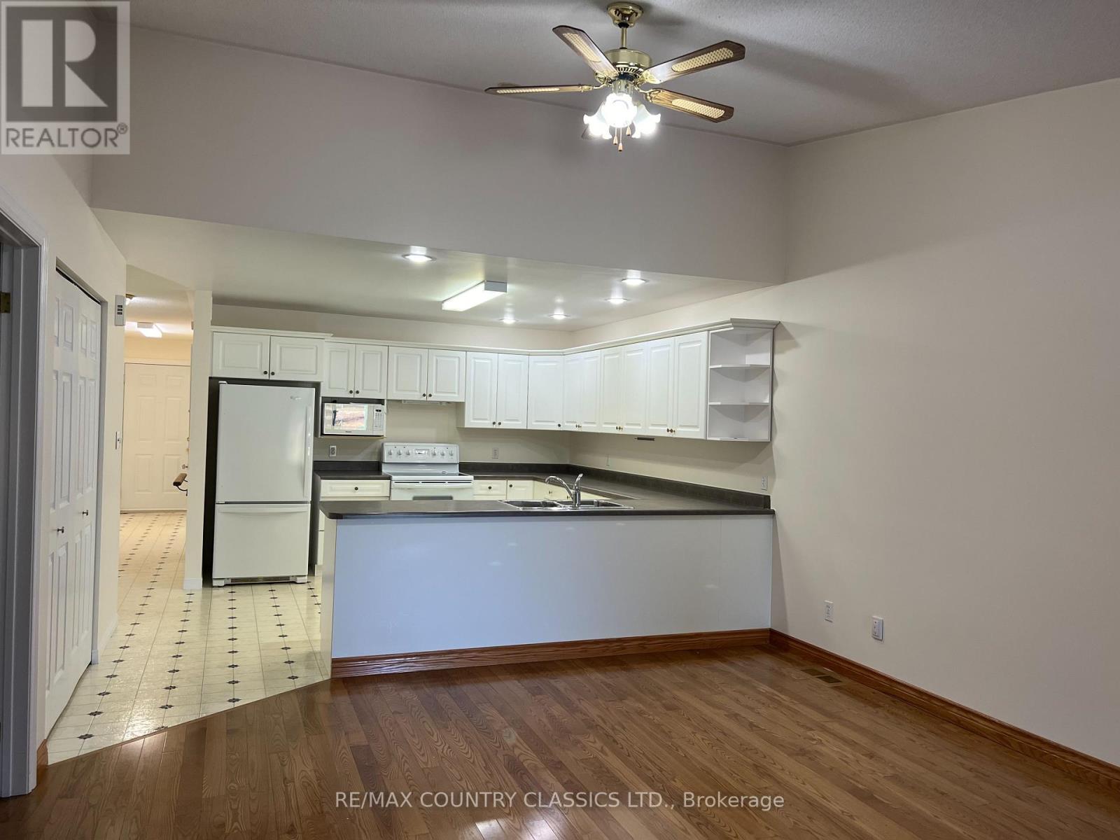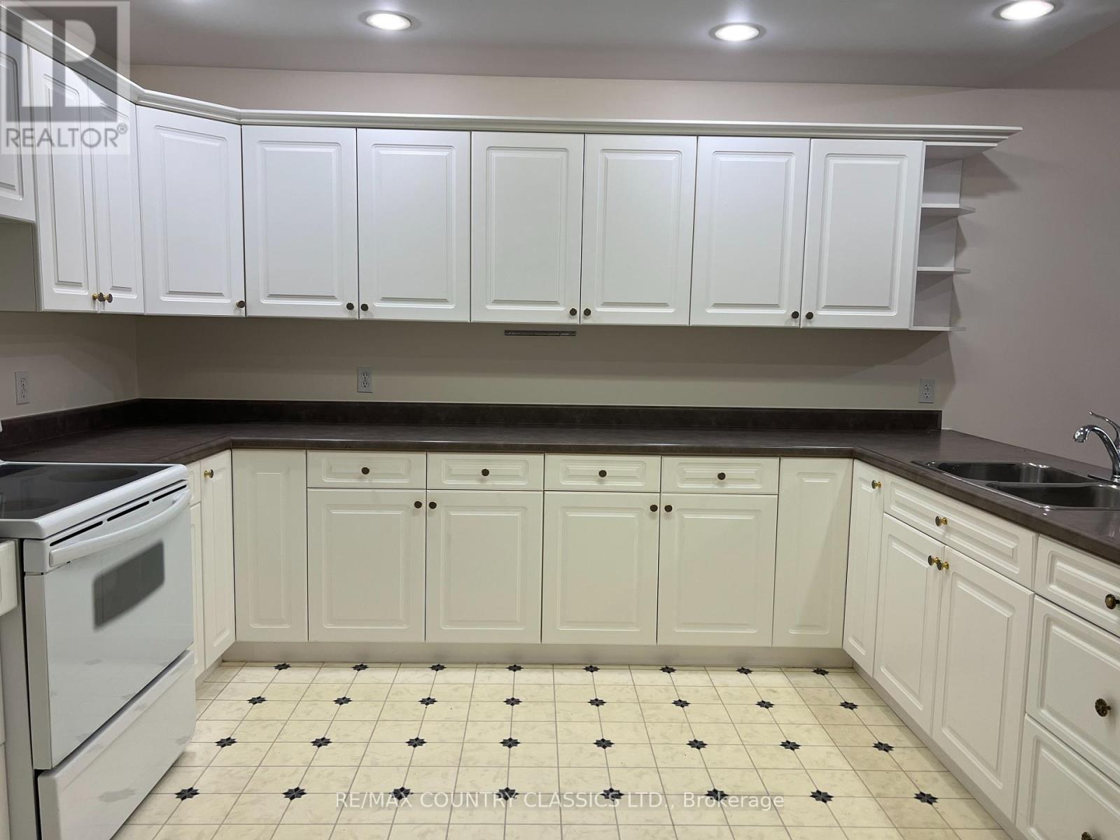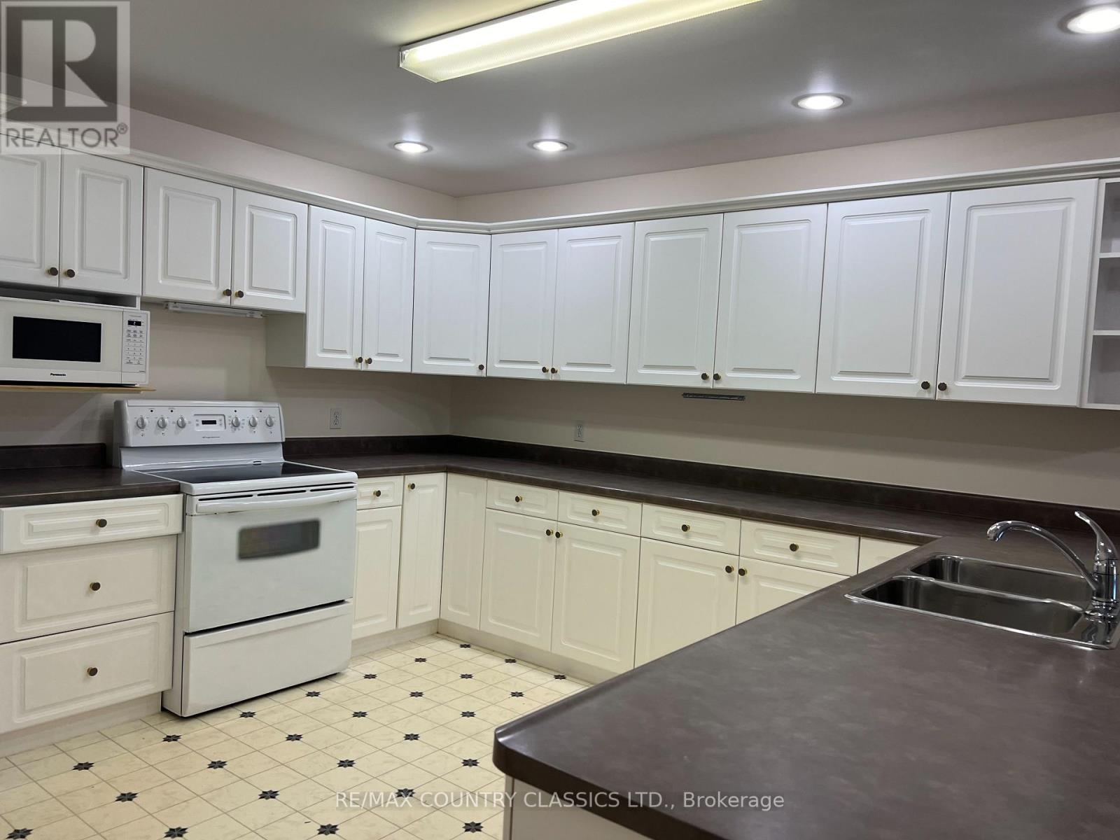8 - 67 Fairway Boulevard S Bancroft, Ontario K0L 1C0
$369,900Maintenance, Common Area Maintenance, Parking
$407 Monthly
Maintenance, Common Area Maintenance, Parking
$407 MonthlyBancroft - Rare opportunity to own a Condo with no outside maintenance for you to worry about! Spacious 2 bedroom condo, is well maintained and freshly painted. It features 1200 sq ft of living space, with open concept kitchen, dining & living room, high ceiling in the living room, large master with a 3 pc ensuite & a walk-in closet, second 4 piece bathroom, main floor laundry and a bright sunroom with patio doors leading to the back deck. 18 x 18 utility room in the basement plus adjacent storage room for all your extras. Home has an attached single garage and a paved driveway. You can walk to the grocery store from your front door! Condo fees are $407 per month. Propane furnace was installed in 2019, hydro is 100 amp with breakers, water is municipal. High speed Bell Fibre is available. Hydro is approx $150 a month, Municipal water approx $40 a month, and propane approx $1000 a year. (id:51737)
Property Details
| MLS® Number | X9361367 |
| Property Type | Single Family |
| Amenities Near By | Hospital, Schools |
| Community Features | Pet Restrictions, Community Centre, School Bus |
| Features | Level Lot |
| Parking Space Total | 3 |
Building
| Bathroom Total | 1 |
| Bedrooms Above Ground | 2 |
| Bedrooms Total | 2 |
| Appliances | Water Heater, Dryer, Microwave, Refrigerator, Stove, Washer |
| Architectural Style | Bungalow |
| Basement Development | Unfinished |
| Basement Type | Partial (unfinished) |
| Cooling Type | Central Air Conditioning |
| Exterior Finish | Brick |
| Flooring Type | Linoleum, Wood, Concrete |
| Heating Fuel | Propane |
| Heating Type | Forced Air |
| Stories Total | 1 |
| Size Interior | 1,200 - 1,399 Ft2 |
Parking
| Attached Garage |
Land
| Acreage | No |
| Land Amenities | Hospital, Schools |
| Zoning Description | Multiple Residential R3 |
Rooms
| Level | Type | Length | Width | Dimensions |
|---|---|---|---|---|
| Lower Level | Utility Room | 5.51 m | 5.61 m | 5.51 m x 5.61 m |
| Main Level | Kitchen | 4.07 m | 3.7 m | 4.07 m x 3.7 m |
| Main Level | Living Room | 5.51 m | 4.06 m | 5.51 m x 4.06 m |
| Main Level | Primary Bedroom | 3.91 m | 4.56 m | 3.91 m x 4.56 m |
| Main Level | Bedroom 2 | 3.83 m | 3.04 m | 3.83 m x 3.04 m |
| Main Level | Bathroom | 2.72 m | 1.57 m | 2.72 m x 1.57 m |
| Main Level | Bathroom | 2.98 m | 1.5 m | 2.98 m x 1.5 m |
| Main Level | Laundry Room | 0.91 m | 1.52 m | 0.91 m x 1.52 m |
| Main Level | Foyer | 5.56 m | 1.21 m | 5.56 m x 1.21 m |
| Main Level | Sunroom | 3.19 m | 5.62 m | 3.19 m x 5.62 m |
https://www.realtor.ca/real-estate/27449666/8-67-fairway-boulevard-s-bancroft
Contact Us
Contact us for more information







































