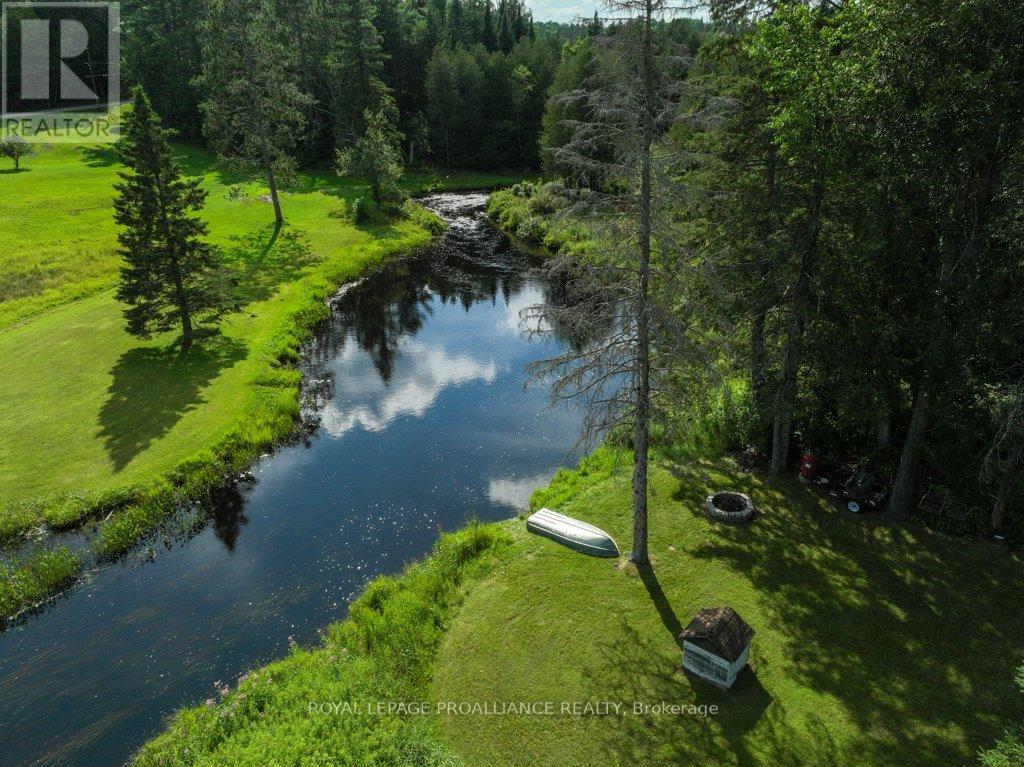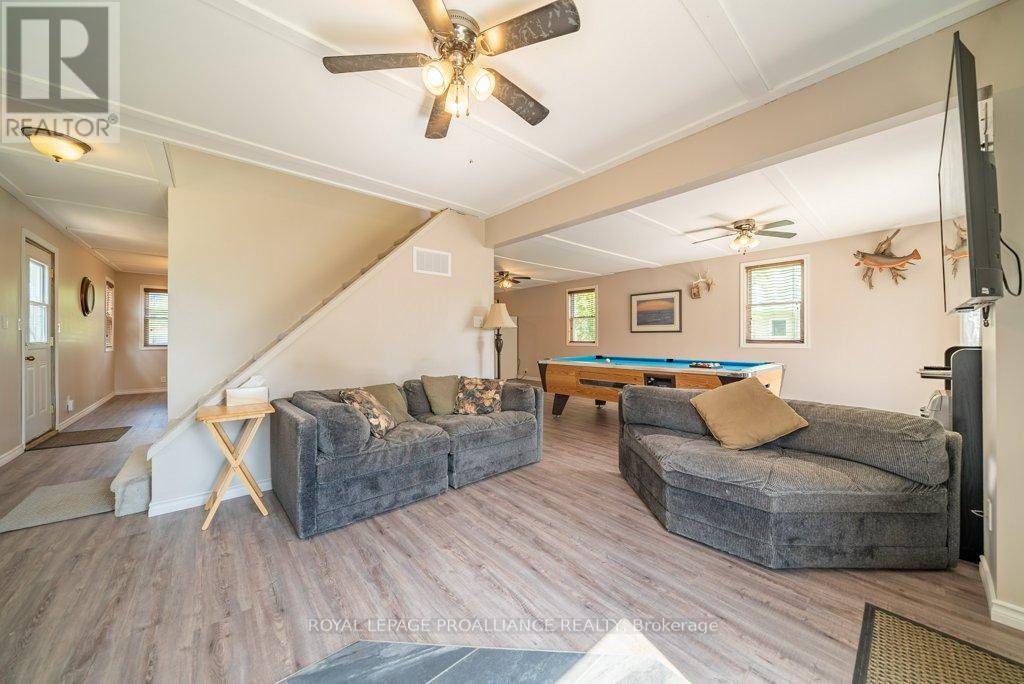7517 Road 509 North Frontenac, Ontario K0H 2M0
$315,000
Welcome to country village life in this freshly renovated home. You will appreciate the open concept main floor plan that leads to a spacious kitchen with a large island. There is also a convenient main floor wood stove which provides a great central point to gather on those chilly days and nights. Upstairs you will find three spacious bedrooms and a large bathroom with a soaker tub. Take in the backyard as you stroll out from the family room onto a rear deck that takes in the gentle flowing river right in your backyard. The yard's gentle slope to the river provides a great launch point for paddler enthusiasts, fishing and even some swimming. Setup your fire pit below and take in the night skies as you listen to the sound of the water flowing by. The community of Plevna offers most amenities within walking distance or a short drive. Larger urban centers can be found in nearby Calabogie, Sharbot Lake and Perth. Outdoor enthusiasts will never tire of the local lakes, atv / snowmobile trails and hiking routes. Nearby Crown Land is a nature lover's paradise or an opportunity for the avid hunter to try their luck. Welcome to rural life in the Land O Lakes and all that it has to offer. Only 3 hours from the GTA and 2 hours away from Ottawa and Kingston. **** EXTRAS **** Full Basement with spray foam insulation, many upgrades to the interior and exterior (id:51737)
Property Details
| MLS® Number | X9055957 |
| Property Type | Single Family |
| ParkingSpaceTotal | 4 |
| ViewType | Direct Water View |
| WaterFrontType | Waterfront |
Building
| BathroomTotal | 2 |
| BedroomsAboveGround | 3 |
| BedroomsTotal | 3 |
| BasementDevelopment | Partially Finished |
| BasementType | N/a (partially Finished) |
| ConstructionStyleAttachment | Detached |
| CoolingType | Window Air Conditioner |
| FireplacePresent | Yes |
| FoundationType | Block |
| HeatingFuel | Oil |
| HeatingType | Forced Air |
| StoriesTotal | 2 |
| SizeInterior | 1499.9875 - 1999.983 Sqft |
| Type | House |
Land
| AccessType | Year-round Access |
| Acreage | No |
| Sewer | Septic System |
| SizeDepth | 270 Ft |
| SizeFrontage | 63 Ft |
| SizeIrregular | 63 X 270 Ft |
| SizeTotalText | 63 X 270 Ft|under 1/2 Acre |
| ZoningDescription | H |
Rooms
| Level | Type | Length | Width | Dimensions |
|---|---|---|---|---|
| Second Level | Primary Bedroom | 3.61 m | 3.37 m | 3.61 m x 3.37 m |
| Second Level | Bedroom | 3.65 m | 3.38 m | 3.65 m x 3.38 m |
| Second Level | Bedroom | 3.61 m | 2.99 m | 3.61 m x 2.99 m |
| Second Level | Bathroom | 3.37 m | 2.04 m | 3.37 m x 2.04 m |
| Main Level | Family Room | 7.65 m | 4.7 m | 7.65 m x 4.7 m |
| Main Level | Kitchen | 5.94 m | 4.56 m | 5.94 m x 4.56 m |
| Main Level | Dining Room | 3.89 m | 3.09 m | 3.89 m x 3.09 m |
| Main Level | Bathroom | 2.33 m | 1.83 m | 2.33 m x 1.83 m |
https://www.realtor.ca/real-estate/27217378/7517-road-509-north-frontenac
Interested?
Contact us for more information









































