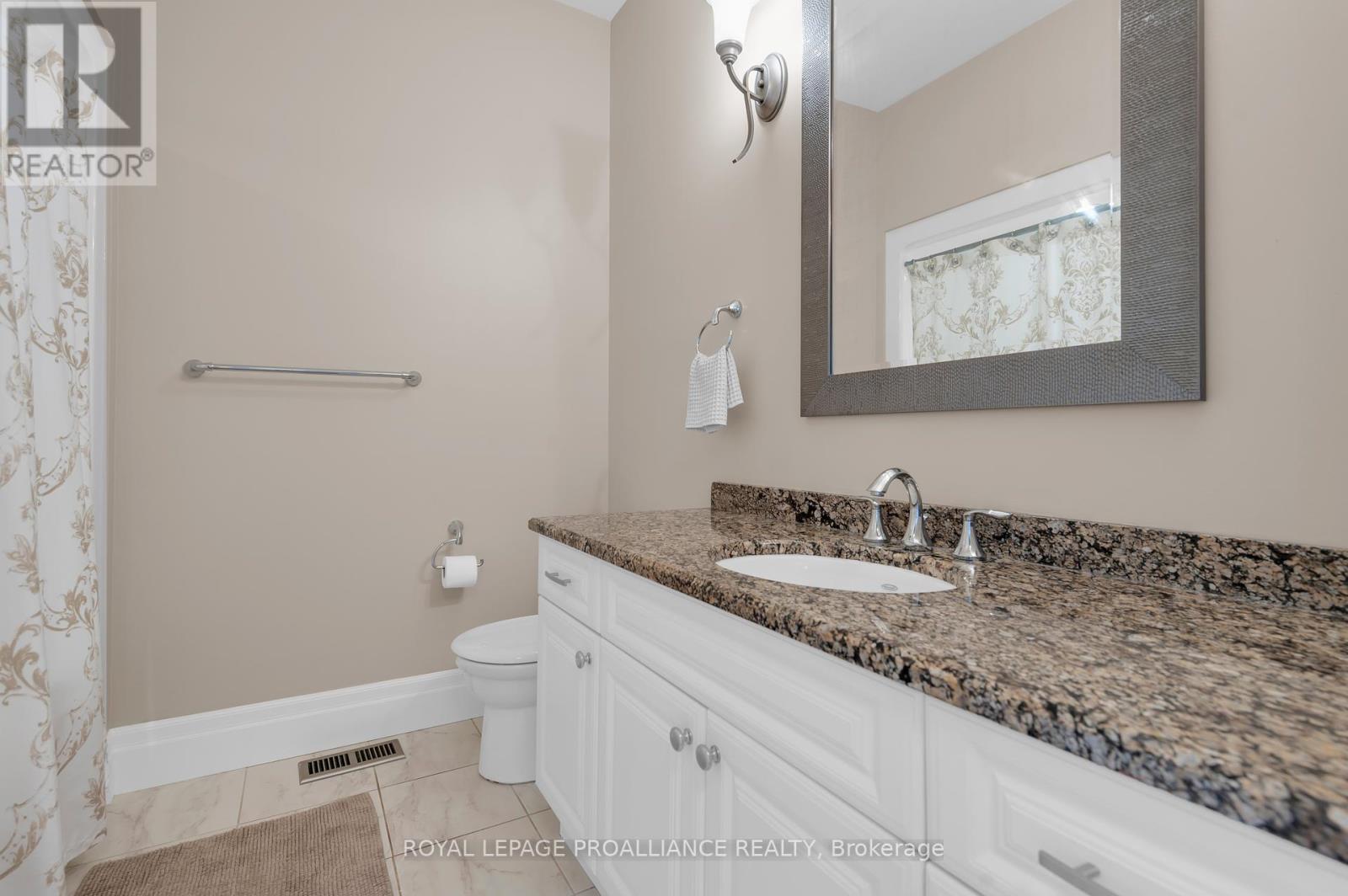75 Sycamore Drive Belleville, Ontario K0K 1V0
$899,900
This elegant bungalow in Corby Meadows offers over 3,000 sq.ft. of living space, including finished basement. The main floor features an open layout with a great room with cathedral ceilings, a sleek kitchen with granite countertops, and three bedrooms, including a master bedroom an ensuite and walk-in closet. The basement includes a large recreation room, an additional bedroom and bathroom, and a versatile space for games or exercise. The home also boasts a large deck, a double attached garage with direct entry, upgraded light fixtures, central vacuum, gas hookups, and main floor laundry. As a former model home, it includes many high-end upgrades. (id:51737)
Property Details
| MLS® Number | X9237988 |
| Property Type | Single Family |
| CommunityFeatures | School Bus |
| EquipmentType | Water Heater |
| Features | Flat Site, Lighting, Sump Pump |
| ParkingSpaceTotal | 8 |
| RentalEquipmentType | Water Heater |
| Structure | Deck, Porch, Shed |
Building
| BathroomTotal | 3 |
| BedroomsAboveGround | 3 |
| BedroomsBelowGround | 1 |
| BedroomsTotal | 4 |
| Amenities | Fireplace(s) |
| Appliances | Water Softener, Dishwasher, Dryer, Hot Tub, Refrigerator, Stove, Washer, Window Coverings |
| ArchitecturalStyle | Bungalow |
| BasementDevelopment | Finished |
| BasementType | Full (finished) |
| ConstructionStyleAttachment | Detached |
| CoolingType | Central Air Conditioning, Ventilation System |
| ExteriorFinish | Brick |
| FireProtection | Alarm System, Security System |
| FireplacePresent | Yes |
| FireplaceTotal | 1 |
| FoundationType | Poured Concrete |
| HeatingFuel | Natural Gas |
| HeatingType | Forced Air |
| StoriesTotal | 1 |
| SizeInterior | 1499.9875 - 1999.983 Sqft |
| Type | House |
Parking
| Attached Garage |
Land
| Acreage | No |
| Sewer | Septic System |
| SizeDepth | 288 Ft ,8 In |
| SizeFrontage | 141 Ft ,1 In |
| SizeIrregular | 141.1 X 288.7 Ft |
| SizeTotalText | 141.1 X 288.7 Ft |
| ZoningDescription | Rr |
Rooms
| Level | Type | Length | Width | Dimensions |
|---|---|---|---|---|
| Basement | Utility Room | 2.66 m | 3.12 m | 2.66 m x 3.12 m |
| Basement | Other | 1.87 m | 1.9 m | 1.87 m x 1.9 m |
| Basement | Recreational, Games Room | 10.77 m | 6.2 m | 10.77 m x 6.2 m |
| Basement | Bedroom 4 | 6.84 m | 5.18 m | 6.84 m x 5.18 m |
| Basement | Den | 3.33 m | 3.39 m | 3.33 m x 3.39 m |
| Main Level | Living Room | 5.47 m | 4.99 m | 5.47 m x 4.99 m |
| Main Level | Dining Room | 3.71 m | 3.2 m | 3.71 m x 3.2 m |
| Main Level | Kitchen | 5.27 m | 3.24 m | 5.27 m x 3.24 m |
| Main Level | Primary Bedroom | 5.4 m | 3.66 m | 5.4 m x 3.66 m |
| Main Level | Bedroom 2 | 3.51 m | 3 m | 3.51 m x 3 m |
| Main Level | Bedroom 3 | 3.37 m | 3.04 m | 3.37 m x 3.04 m |
| Main Level | Laundry Room | 2.02 m | 1.99 m | 2.02 m x 1.99 m |
Utilities
| Cable | Available |
| Natural Gas Available | Available |
| DSL* | Available |
https://www.realtor.ca/real-estate/27248344/75-sycamore-drive-belleville
Interested?
Contact us for more information






































