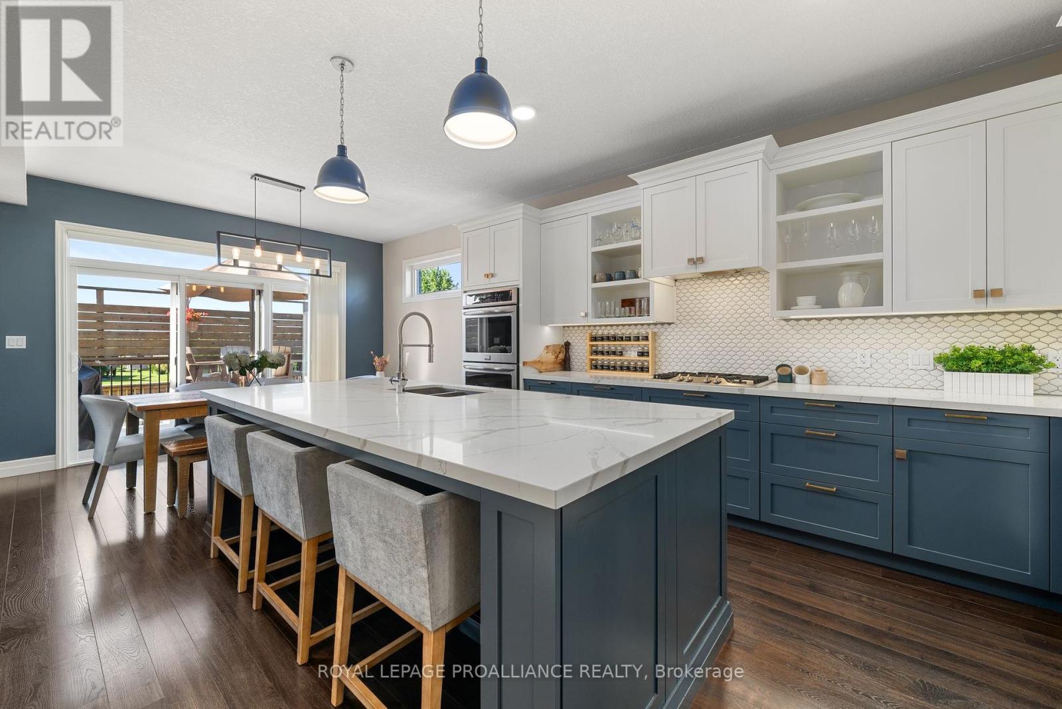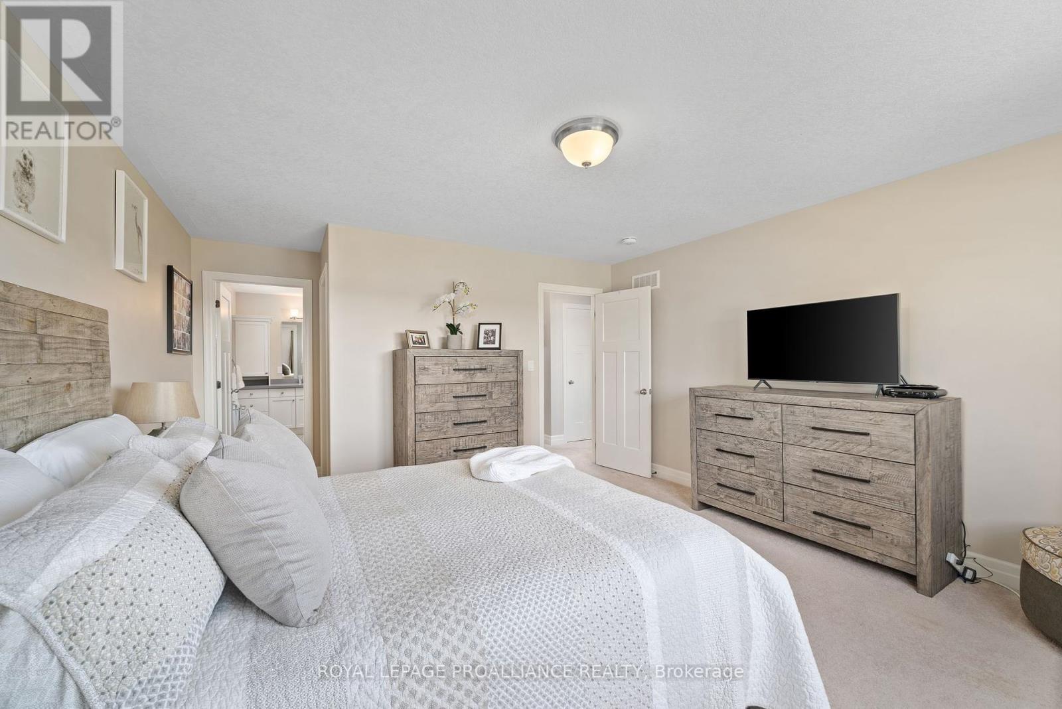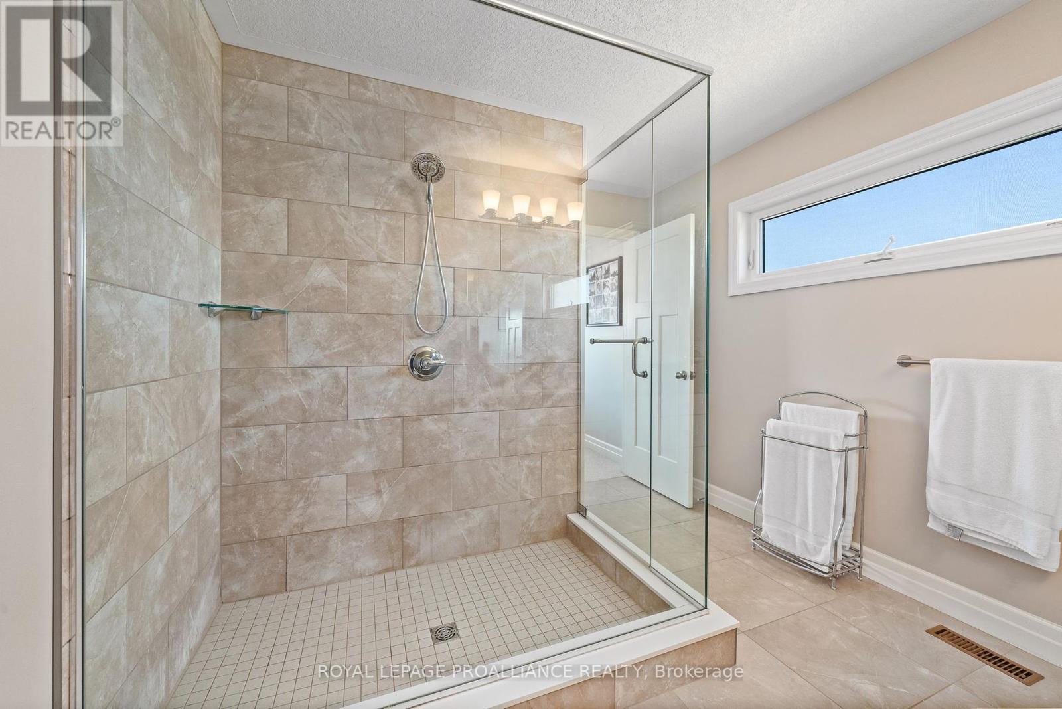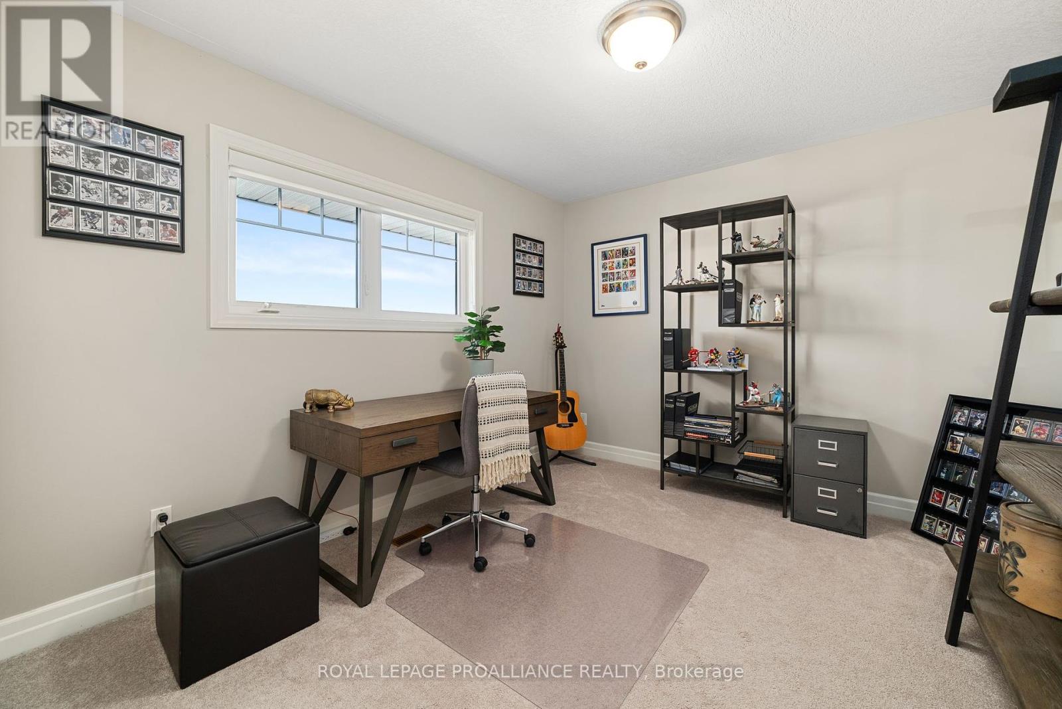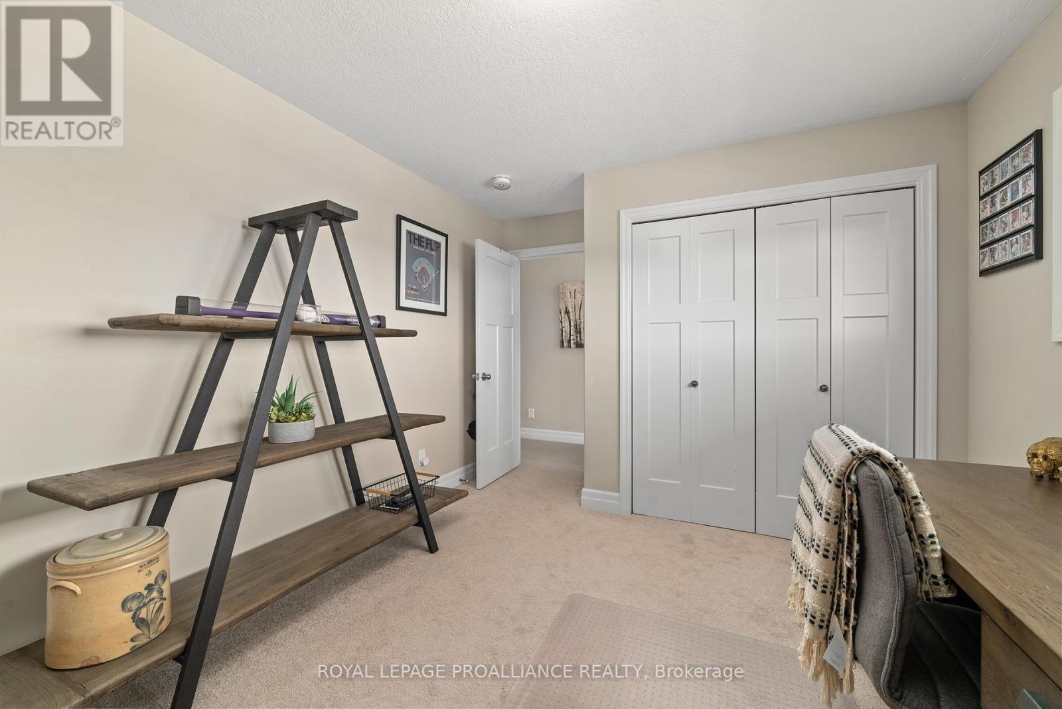75 Spruce Gardens Belleville, Ontario K8N 0B5
$739,900
Have you been looking for a newer home that has stunning high-quality finishes that make it one of a kind and a leave you with a lasting warm impression? Welcome to 75 Spruce Gardens in the highly coveted East End of Belleville. On the main level you will be welcomed with high ceilings in the foyer that soar to the second level, setting the stage for this immaculate home. Enter the showstopping kitchen, perfect for those who love to cook, entertain & just have a magnificent space to call their own. The great room opens up to the dining area & kitchen while boasting views of the backyard. A handy 2-piece bath & spacious mudroom with access to the garage complete this level. Upstairs find a great sized primary suite complete with walk in closet and spa like ensuite, complete with oversized walk-in shower. 2 further good-sized bedrooms, 4-piece bath & convenient laundry room with great storage space finish off this floor. Downstairs you will find a large recroom that showcases a cozy tv area with electric fireplace and gym area that could be used as a play area or other hobby space. A further bedroom, 3-piece bath, utility room & 2 additional storage spaces finish off this level. Outside welcomes you with impressive & thoughtful landscaping, a two-tiered deck, lots of green space, and a fence that provides an abundance of privacy to enjoy it all. Located close to great amenities & arguably the best schools, parks and trails, this house has it all! (id:51737)
Property Details
| MLS® Number | X9018305 |
| Property Type | Single Family |
| AmenitiesNearBy | Hospital, Park |
| CommunityFeatures | Community Centre |
| ParkingSpaceTotal | 3 |
Building
| BathroomTotal | 4 |
| BedroomsAboveGround | 3 |
| BedroomsBelowGround | 1 |
| BedroomsTotal | 4 |
| Appliances | Central Vacuum, Water Heater, Dishwasher, Dryer, Oven, Refrigerator, Stove, Washer, Window Coverings |
| BasementDevelopment | Finished |
| BasementType | N/a (finished) |
| ConstructionStyleAttachment | Detached |
| CoolingType | Central Air Conditioning |
| ExteriorFinish | Brick, Vinyl Siding |
| FireplacePresent | Yes |
| FoundationType | Block |
| HalfBathTotal | 1 |
| HeatingFuel | Natural Gas |
| HeatingType | Forced Air |
| StoriesTotal | 2 |
| SizeInterior | 1999.983 - 2499.9795 Sqft |
| Type | House |
| UtilityWater | Municipal Water |
Parking
| Attached Garage |
Land
| Acreage | No |
| FenceType | Fenced Yard |
| LandAmenities | Hospital, Park |
| Sewer | Sanitary Sewer |
| SizeDepth | 81 Ft ,8 In |
| SizeFrontage | 60 Ft ,3 In |
| SizeIrregular | 60.3 X 81.7 Ft |
| SizeTotalText | 60.3 X 81.7 Ft|under 1/2 Acre |
| ZoningDescription | R1-10 |
Rooms
| Level | Type | Length | Width | Dimensions |
|---|---|---|---|---|
| Lower Level | Recreational, Games Room | 8.98 m | 3.96 m | 8.98 m x 3.96 m |
| Main Level | Kitchen | 4.49 m | 4 m | 4.49 m x 4 m |
| Main Level | Mud Room | 4 m | 3.27 m | 4 m x 3.27 m |
| Main Level | Dining Room | 4 m | 2.78 m | 4 m x 2.78 m |
| Main Level | Living Room | 6 m | 4.3 m | 6 m x 4.3 m |
| Upper Level | Primary Bedroom | 4.42 m | 4.22 m | 4.42 m x 4.22 m |
| Upper Level | Bathroom | Measurements not available | ||
| Upper Level | Bedroom 2 | 4.13 m | 3.76 m | 4.13 m x 3.76 m |
| Upper Level | Bedroom 3 | 3.52 m | 3.16 m | 3.52 m x 3.16 m |
| Upper Level | Laundry Room | 2.95 m | 1.68 m | 2.95 m x 1.68 m |
Utilities
| Sewer | Installed |
https://www.realtor.ca/real-estate/27142647/75-spruce-gardens-belleville
Interested?
Contact us for more information






