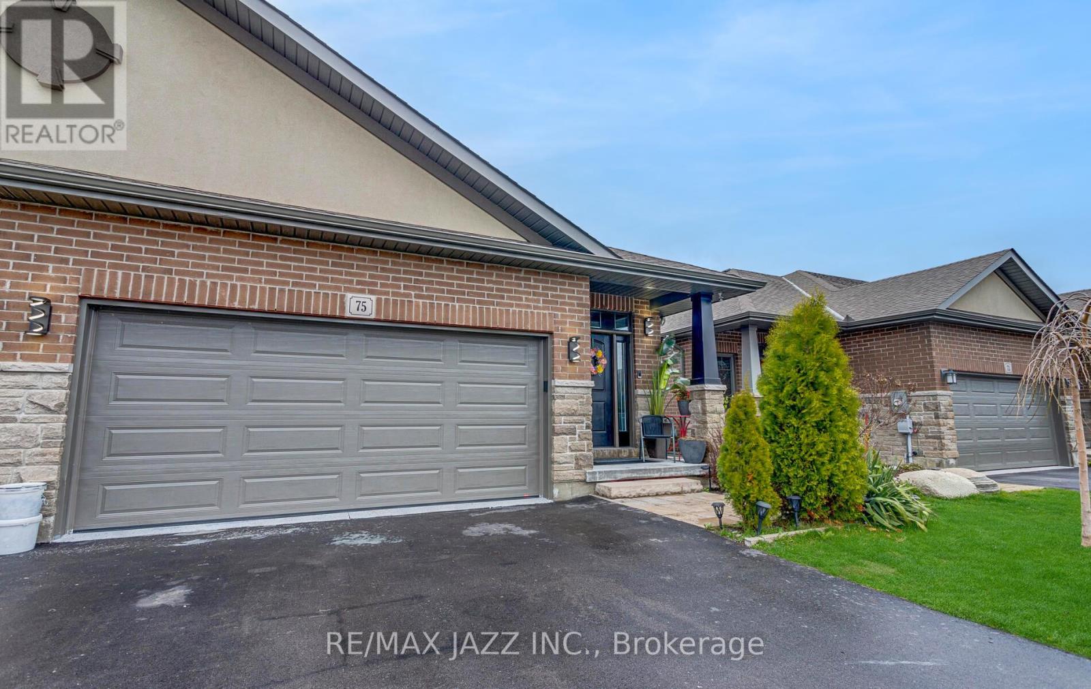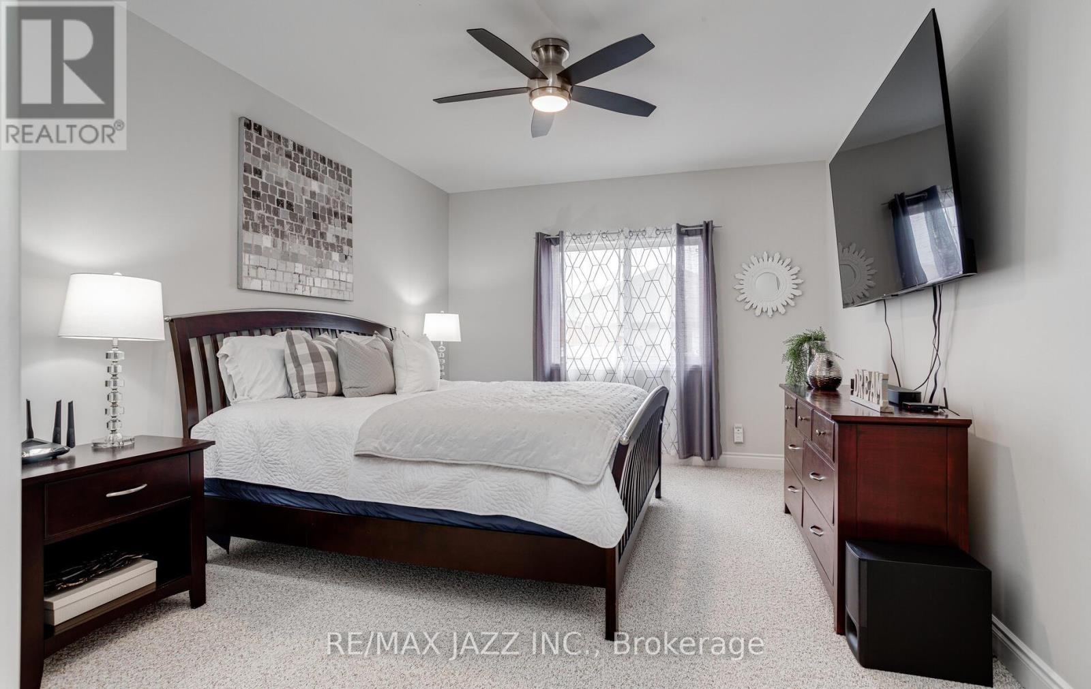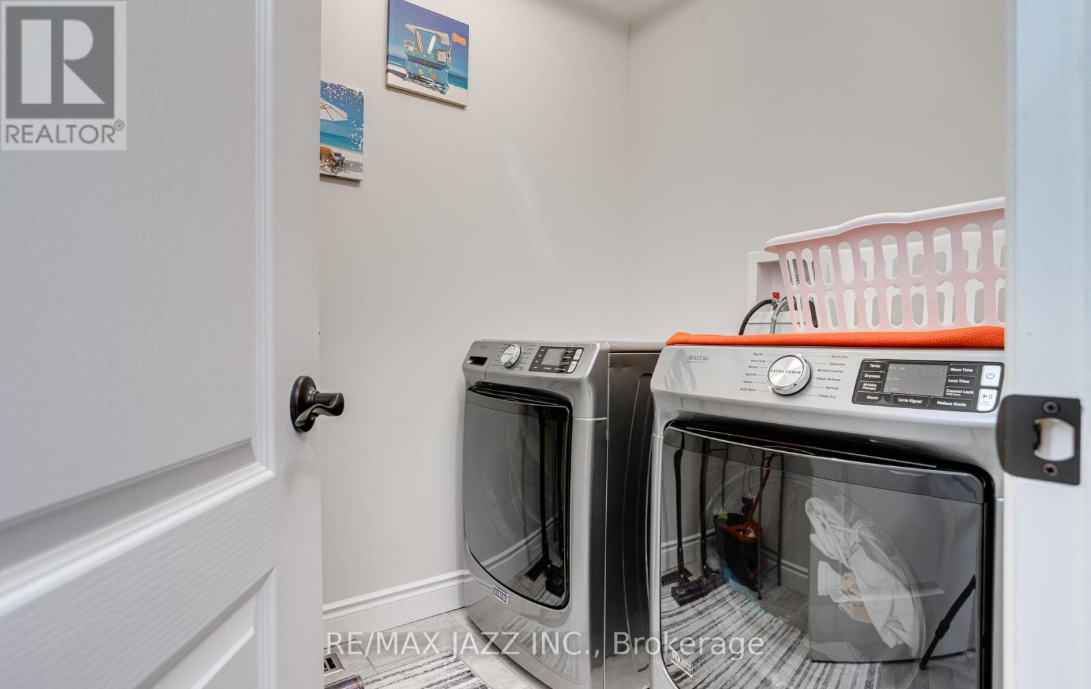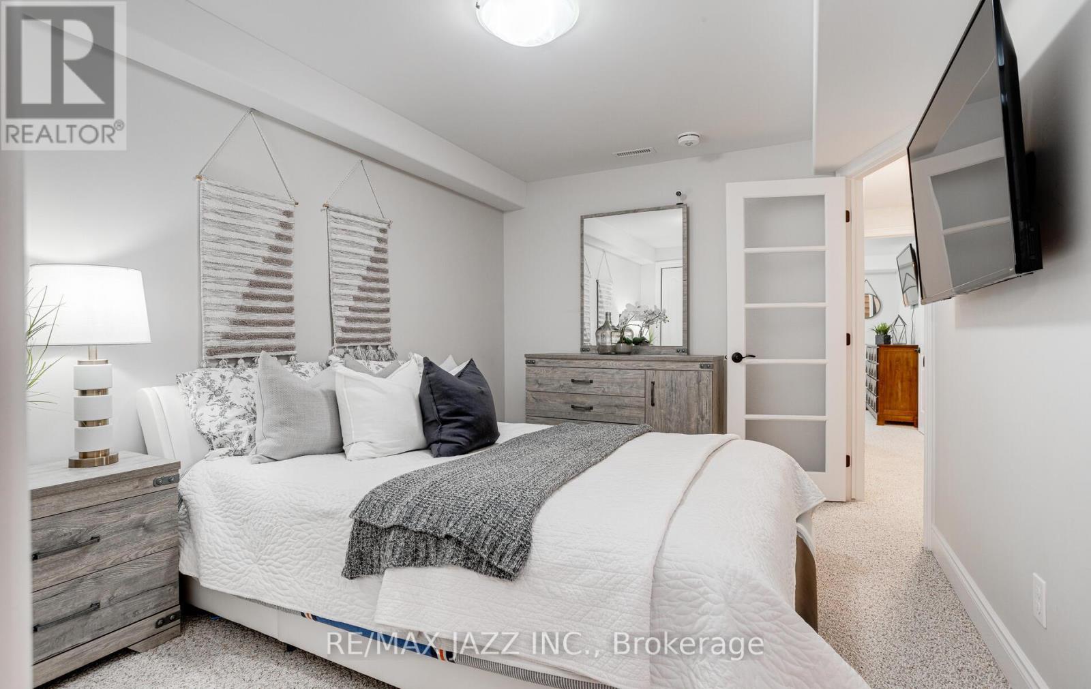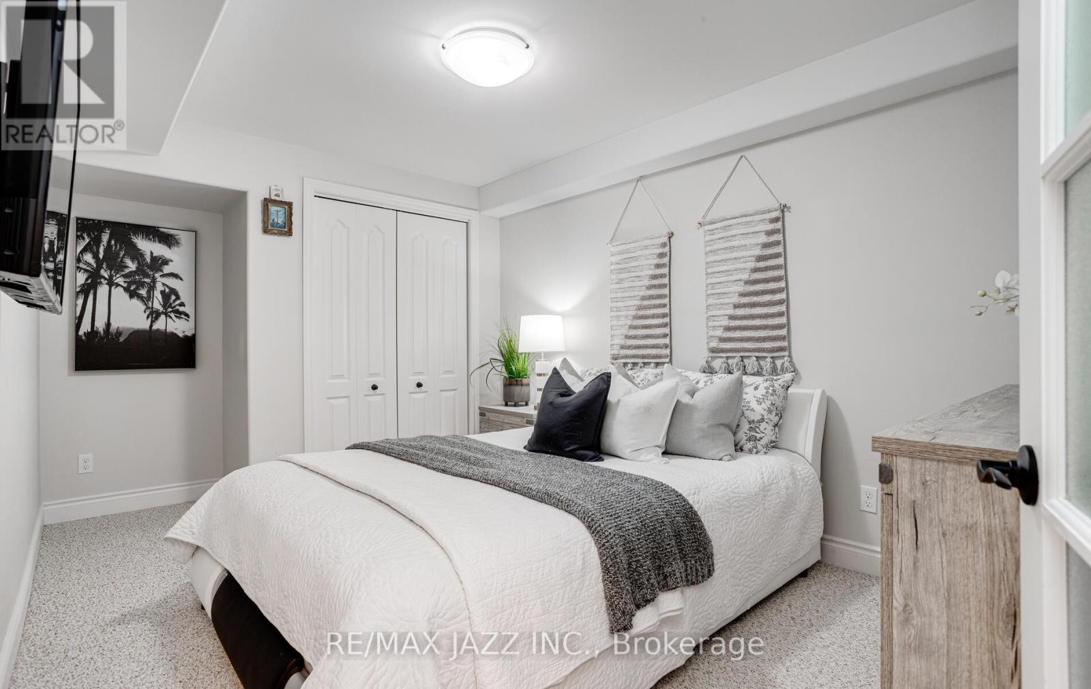3 Bedroom
3 Bathroom
Bungalow
Central Air Conditioning
Forced Air
Landscaped
$658,000
Gorgeous all brick and stone 3 bedrooms, 3 bathrooms bungalow. Stunningly finished from top to bottom. Tens of thousands spent on upgrades alone! Main floor laundry. Open concept layout with 9 ft. ceilings in the main floor. The spacious primary bedroom features a large W/I closet & 4 piece ensuite bathroom. Spacious bedrooms 2 and 3 with large double closets. Beautiful entertainers kitchen featuring stainless steel appliances, upgraded lighting, crown mouldings, ample cabinet and counter space and more. Attached true double car garage with epoxy finished floors, direct access, tons of lighting and opener. Finished bright and inviting basement with high ceilings, above grade windows, Rec Room, full bathroom, tons of storage and incredible potential to suit many different uses. Private and fully fenced backyard with large covered deck. The large driveway features no sidewalk and parking for 4 vehicles for a total of 6 parking spaces. The stunning curb appeal is enhanced by beautifully manicured gardens. Conveniently located in a highly desirable and private neighbourhood close to schools, shopping, parks, Highway, entertainment & so much more. Some upgrades include: stone and stucco exterior, fully finished basement, lighting throughout (including garage), garage epoxy floors, opener & remotes, closet organizers, backyard fence and decking, bathrooms fixtures, high end appliances, drapery throughout & so much more. **** EXTRAS **** This stunning home boasts too many finishes & features to list. A must see! (id:51737)
Property Details
|
MLS® Number
|
X9375934 |
|
Property Type
|
Single Family |
|
AmenitiesNearBy
|
Park, Schools |
|
CommunityFeatures
|
Community Centre |
|
ParkingSpaceTotal
|
6 |
|
Structure
|
Deck, Porch, Shed |
Building
|
BathroomTotal
|
3 |
|
BedroomsAboveGround
|
1 |
|
BedroomsBelowGround
|
2 |
|
BedroomsTotal
|
3 |
|
Appliances
|
Garage Door Opener Remote(s), Dryer, Refrigerator, Stove, Washer, Window Coverings |
|
ArchitecturalStyle
|
Bungalow |
|
BasementDevelopment
|
Finished |
|
BasementType
|
N/a (finished) |
|
ConstructionStyleAttachment
|
Semi-detached |
|
CoolingType
|
Central Air Conditioning |
|
ExteriorFinish
|
Brick, Stone |
|
FoundationType
|
Poured Concrete |
|
HalfBathTotal
|
1 |
|
HeatingFuel
|
Natural Gas |
|
HeatingType
|
Forced Air |
|
StoriesTotal
|
1 |
|
Type
|
House |
|
UtilityWater
|
Municipal Water |
Parking
Land
|
Acreage
|
No |
|
FenceType
|
Fenced Yard |
|
LandAmenities
|
Park, Schools |
|
LandscapeFeatures
|
Landscaped |
|
Sewer
|
Sanitary Sewer |
|
SizeDepth
|
118 Ft ,1 In |
|
SizeFrontage
|
32 Ft ,6 In |
|
SizeIrregular
|
32.51 X 118.11 Ft |
|
SizeTotalText
|
32.51 X 118.11 Ft |
Rooms
| Level |
Type |
Length |
Width |
Dimensions |
|
Lower Level |
Recreational, Games Room |
6.8 m |
5.2 m |
6.8 m x 5.2 m |
|
Lower Level |
Bedroom 2 |
3.8 m |
3.6 m |
3.8 m x 3.6 m |
|
Lower Level |
Bedroom 3 |
4.45 m |
2.9 m |
4.45 m x 2.9 m |
|
Main Level |
Living Room |
6.5 m |
4.3 m |
6.5 m x 4.3 m |
|
Main Level |
Dining Room |
6.5 m |
4.3 m |
6.5 m x 4.3 m |
|
Main Level |
Kitchen |
4 m |
3.5 m |
4 m x 3.5 m |
|
Main Level |
Primary Bedroom |
4.8 m |
3.7 m |
4.8 m x 3.7 m |
https://www.realtor.ca/real-estate/27486871/75-farmington-crescent-belleville

