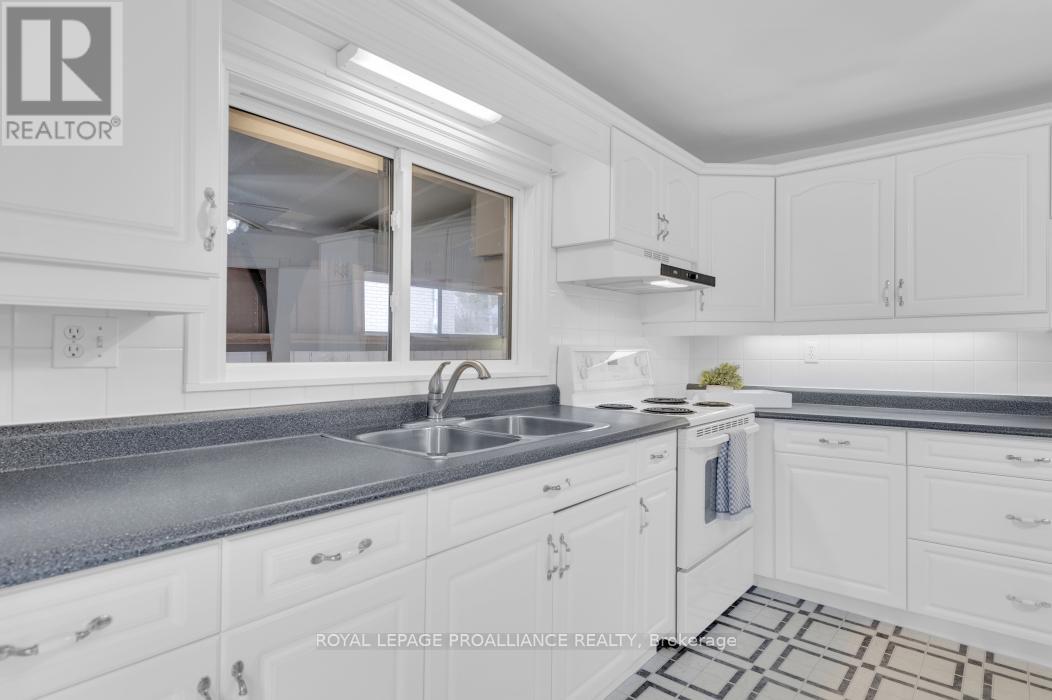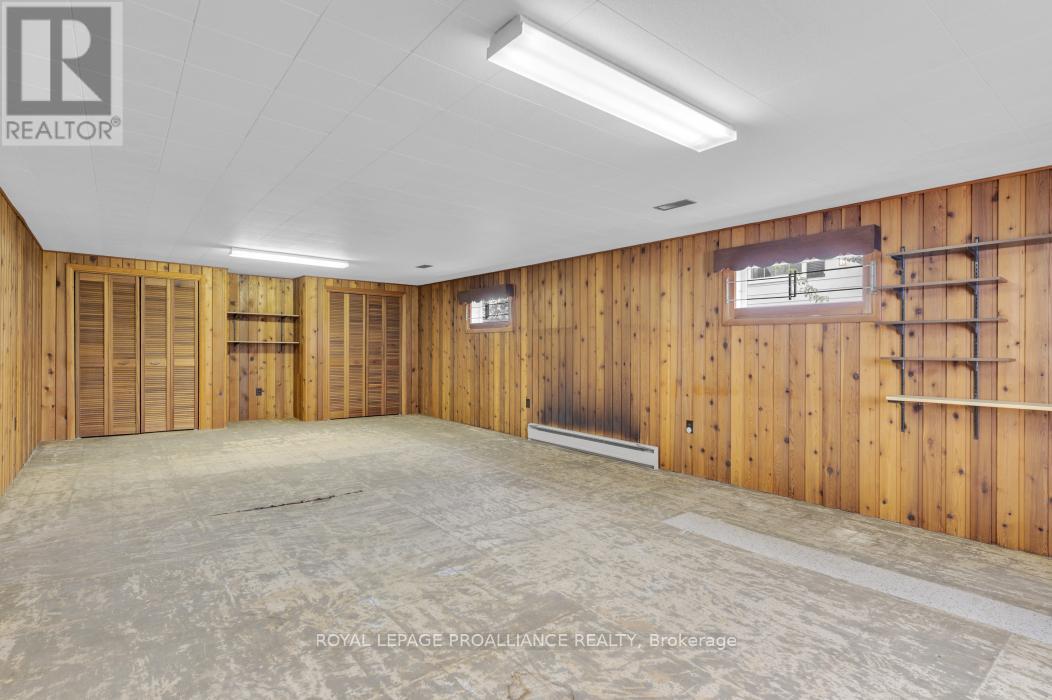73 North Park Gardens Belleville, Ontario K8P 2M4
$399,900
Welcome to 73 North Park Gardens, charming 2-bedroom bungalow nestled in a prime location! Both bedrooms are generously sized, with one offering the added bonus of three closets. The heart of the home is the large eat in kitchen, featuring pull out drawers for effortless storage and organization. Step through the patio doors to the serene backyard, with a spacious deck and beautiful rock lined perennial gardens-perfect for relaxing or entertaining. Partially finished lower level, provides endless effortless potential to customize to your needs. Convenience is key with a mudroom located off the 6 car driveway, offering ample storage and a quick practical entryway to the home. Ideally situated within walking distance to Riverside Park, schools, grocery stores, popular restaurants, and the Quinte Mall. This property offers the perfect blend of comfort and accessibility. Don't miss out, schedule your showing today! (id:51737)
Open House
This property has open houses!
1:00 pm
Ends at:2:30 pm
11:45 am
Ends at:1:15 pm
Property Details
| MLS® Number | X10426231 |
| Property Type | Single Family |
| AmenitiesNearBy | Hospital, Park, Place Of Worship, Public Transit, Schools |
| ParkingSpaceTotal | 5 |
Building
| BathroomTotal | 1 |
| BedroomsAboveGround | 2 |
| BedroomsTotal | 2 |
| Appliances | Refrigerator, Stove, Window Coverings |
| ArchitecturalStyle | Bungalow |
| BasementDevelopment | Partially Finished |
| BasementFeatures | Separate Entrance |
| BasementType | N/a (partially Finished) |
| ConstructionStyleAttachment | Detached |
| CoolingType | Central Air Conditioning |
| ExteriorFinish | Shingles |
| FlooringType | Vinyl, Carpeted |
| FoundationType | Block |
| HeatingFuel | Natural Gas |
| HeatingType | Forced Air |
| StoriesTotal | 1 |
| SizeInterior | 1099.9909 - 1499.9875 Sqft |
| Type | House |
| UtilityWater | Municipal Water |
Land
| Acreage | No |
| LandAmenities | Hospital, Park, Place Of Worship, Public Transit, Schools |
| Sewer | Sanitary Sewer |
| SizeDepth | 128 Ft |
| SizeFrontage | 60 Ft |
| SizeIrregular | 60 X 128 Ft |
| SizeTotalText | 60 X 128 Ft|under 1/2 Acre |
| ZoningDescription | R2 |
Rooms
| Level | Type | Length | Width | Dimensions |
|---|---|---|---|---|
| Basement | Recreational, Games Room | 9.37 m | 4.65 m | 9.37 m x 4.65 m |
| Basement | Office | 3.53 m | 2.92 m | 3.53 m x 2.92 m |
| Basement | Laundry Room | 5 m | 2.26 m | 5 m x 2.26 m |
| Main Level | Kitchen | 4.6 m | 4.34 m | 4.6 m x 4.34 m |
| Main Level | Living Room | 5.26 m | 4.6 m | 5.26 m x 4.6 m |
| Main Level | Foyer | 3.5 m | 1.57 m | 3.5 m x 1.57 m |
| Main Level | Primary Bedroom | 4.27 m | 3.58 m | 4.27 m x 3.58 m |
| Main Level | Bedroom 2 | 3.66 m | 3.94 m | 3.66 m x 3.94 m |
| Main Level | Bathroom | 2.41 m | 1.57 m | 2.41 m x 1.57 m |
| Main Level | Mud Room | 9.8 m | 1.42 m | 9.8 m x 1.42 m |
Utilities
| Cable | Available |
| Sewer | Installed |
https://www.realtor.ca/real-estate/27654890/73-north-park-gardens-belleville
Interested?
Contact us for more information







































