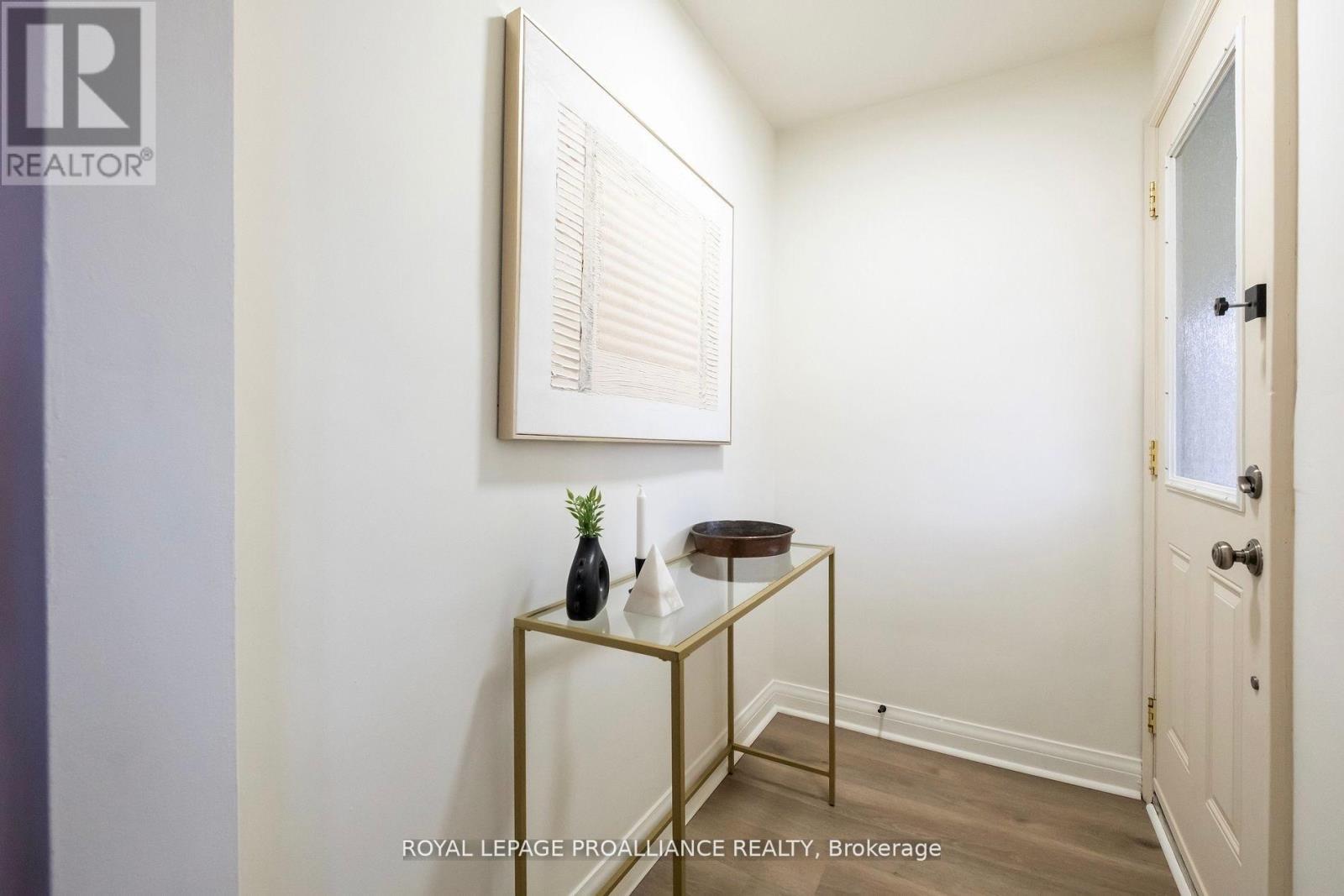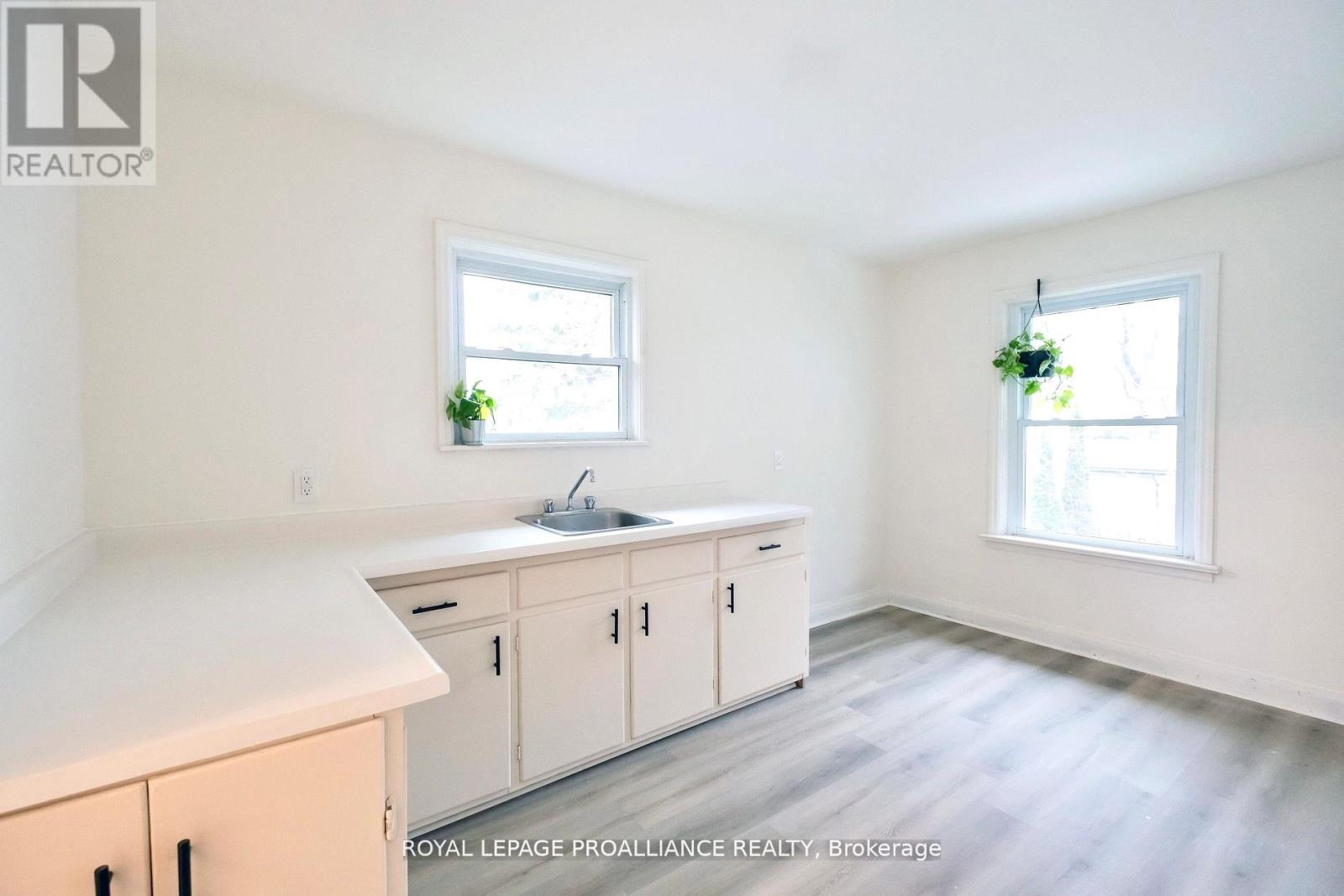70 Queen Street Belleville, Ontario K8N 1T9
$699,900
Prime East Hill Legal Duplex for Sale Ideal Investment or Multi-Generational Living Opportunity! Located in the sought-after East Hill area of Belleville, this newly updated duplex features two spacious, well-designed units with separate meters and laundry. The main level offers a bright 2+1-bedroom unit, while the upper level offers a charming 2-bedroom retreat. With parking for 5 and immediate vacant possession, this property is perfect for investment or Airbnb rental potential. Situated just 20 minutes from Prince Edward County and within walking distance to the hospital, schools, parks, transit, and grocery stores, it offers convenience and accessibility in one of Belleville's most desirable neighbourhoods. Don't miss out on this exceptional opportunity to own a legal duplex in Belleville! (id:51737)
Property Details
| MLS® Number | X11933346 |
| Property Type | Single Family |
| Amenities Near By | Hospital, Park, Public Transit, Schools |
| Features | Irregular Lot Size, Flat Site, Sump Pump |
| Parking Space Total | 5 |
| Structure | Deck |
| Water Front Type | Waterfront |
Building
| Bathroom Total | 2 |
| Bedrooms Above Ground | 2 |
| Bedrooms Below Ground | 2 |
| Bedrooms Total | 4 |
| Amenities | Separate Heating Controls, Separate Electricity Meters |
| Appliances | Water Heater, Water Purifier, Dishwasher, Dryer, Refrigerator, Stove, Washer |
| Basement Development | Unfinished |
| Basement Type | N/a (unfinished) |
| Cooling Type | Window Air Conditioner |
| Exterior Finish | Vinyl Siding |
| Fire Protection | Smoke Detectors |
| Foundation Type | Concrete |
| Heating Fuel | Electric |
| Heating Type | Baseboard Heaters |
| Stories Total | 2 |
| Size Interior | 1,500 - 2,000 Ft2 |
| Type | Duplex |
| Utility Water | Municipal Water |
Land
| Acreage | No |
| Land Amenities | Hospital, Park, Public Transit, Schools |
| Sewer | Sanitary Sewer |
| Size Depth | 77 Ft ,6 In |
| Size Frontage | 48 Ft ,2 In |
| Size Irregular | 48.2 X 77.5 Ft |
| Size Total Text | 48.2 X 77.5 Ft|under 1/2 Acre |
| Zoning Description | R4 |
Rooms
| Level | Type | Length | Width | Dimensions |
|---|---|---|---|---|
| Main Level | Living Room | 3.47 m | 4.28 m | 3.47 m x 4.28 m |
| Main Level | Dining Room | 3.47 m | 2.5 m | 3.47 m x 2.5 m |
| Main Level | Kitchen | 2.43 m | 4.23 m | 2.43 m x 4.23 m |
| Main Level | Primary Bedroom | 3.39 m | 3.56 m | 3.39 m x 3.56 m |
| Main Level | Bedroom | 3.44 m | 3.13 m | 3.44 m x 3.13 m |
| Main Level | Family Room | 4.66 m | 2.86 m | 4.66 m x 2.86 m |
| Upper Level | Bedroom | 3.43 m | 3.12 m | 3.43 m x 3.12 m |
| Upper Level | Living Room | 3.45 m | 5.19 m | 3.45 m x 5.19 m |
| Upper Level | Dining Room | 3.47 m | 1.67 m | 3.47 m x 1.67 m |
| Upper Level | Kitchen | 2.43 m | 4.23 m | 2.43 m x 4.23 m |
| Upper Level | Primary Bedroom | 3.43 m | 3.66 m | 3.43 m x 3.66 m |
Utilities
| Cable | Available |
| Sewer | Installed |
https://www.realtor.ca/real-estate/27825046/70-queen-street-belleville
Contact Us
Contact us for more information
































