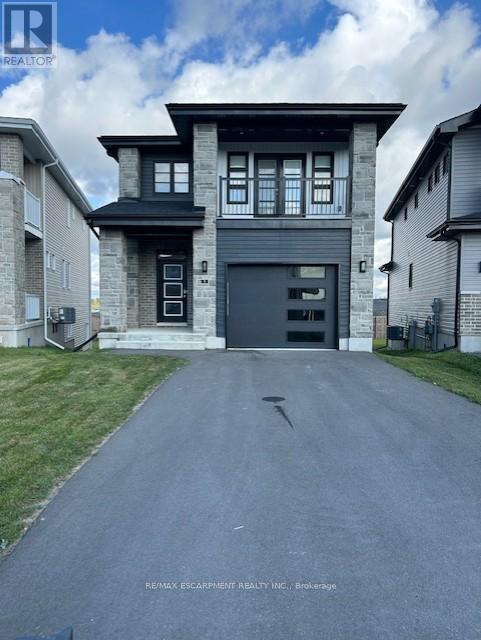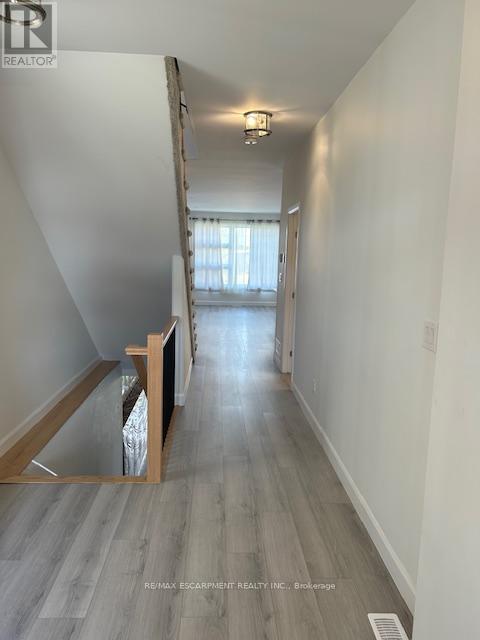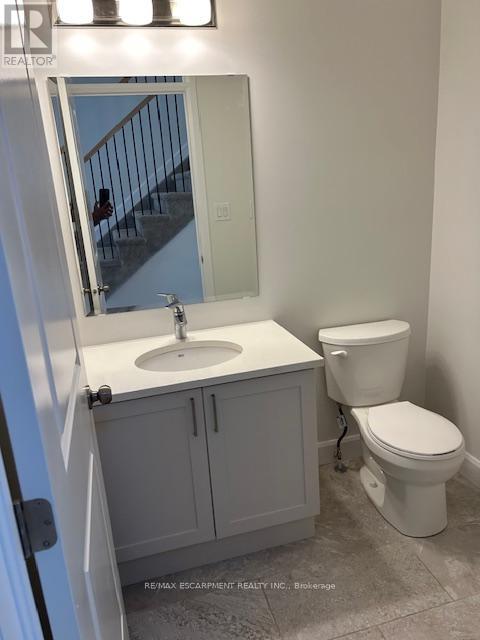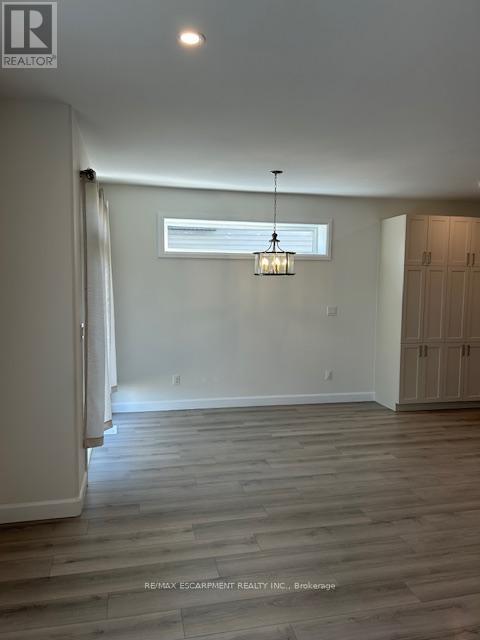7 Erie Court Loyalist, Ontario K0H 1G0
4 Bedroom
3 Bathroom
1999.983 - 2499.9795 sqft
Central Air Conditioning
Forced Air
$679,000
This recently built detached house in the Amherstview neighbourhood has 4 bedrooms, 3 bathrooms, and a walkout basement. Close to schools, parks and all your basic amenities. You won't want to miss this one! (id:51737)
Property Details
| MLS® Number | X10422127 |
| Property Type | Single Family |
| AmenitiesNearBy | Hospital, Park, Public Transit |
| ParkingSpaceTotal | 5 |
Building
| BathroomTotal | 3 |
| BedroomsAboveGround | 4 |
| BedroomsTotal | 4 |
| Appliances | Dishwasher, Dryer, Stove, Washer |
| BasementDevelopment | Unfinished |
| BasementType | Full (unfinished) |
| ConstructionStyleAttachment | Detached |
| CoolingType | Central Air Conditioning |
| ExteriorFinish | Brick, Vinyl Siding |
| FoundationType | Block |
| HalfBathTotal | 1 |
| HeatingFuel | Natural Gas |
| HeatingType | Forced Air |
| StoriesTotal | 2 |
| SizeInterior | 1999.983 - 2499.9795 Sqft |
| Type | House |
| UtilityWater | Municipal Water |
Parking
| Attached Garage |
Land
| Acreage | No |
| LandAmenities | Hospital, Park, Public Transit |
| Sewer | Sanitary Sewer |
| SizeDepth | 137 Ft |
| SizeFrontage | 30 Ft |
| SizeIrregular | 30 X 137 Ft |
| SizeTotalText | 30 X 137 Ft|under 1/2 Acre |
| SurfaceWater | Lake/pond |
Rooms
| Level | Type | Length | Width | Dimensions |
|---|---|---|---|---|
| Second Level | Bathroom | 2.36 m | 3.28 m | 2.36 m x 3.28 m |
| Second Level | Bedroom | 4.42 m | 4.22 m | 4.42 m x 4.22 m |
| Second Level | Bedroom 2 | 3.53 m | 3.43 m | 3.53 m x 3.43 m |
| Second Level | Bedroom 3 | 3.53 m | 3.2 m | 3.53 m x 3.2 m |
| Second Level | Bedroom 4 | 3.53 m | 3.2 m | 3.53 m x 3.2 m |
| Second Level | Bathroom | 4.44 m | 1.78 m | 4.44 m x 1.78 m |
| Main Level | Great Room | 4.27 m | 5.49 m | 4.27 m x 5.49 m |
| Main Level | Kitchen | 4.32 m | 2.59 m | 4.32 m x 2.59 m |
| Main Level | Dining Room | 2.74 m | 3.66 m | 2.74 m x 3.66 m |
| Main Level | Mud Room | 2.13 m | 1.78 m | 2.13 m x 1.78 m |
| Main Level | Bathroom | 1.59 m | 1.78 m | 1.59 m x 1.78 m |
https://www.realtor.ca/real-estate/27646173/7-erie-court-loyalist
Interested?
Contact us for more information




















