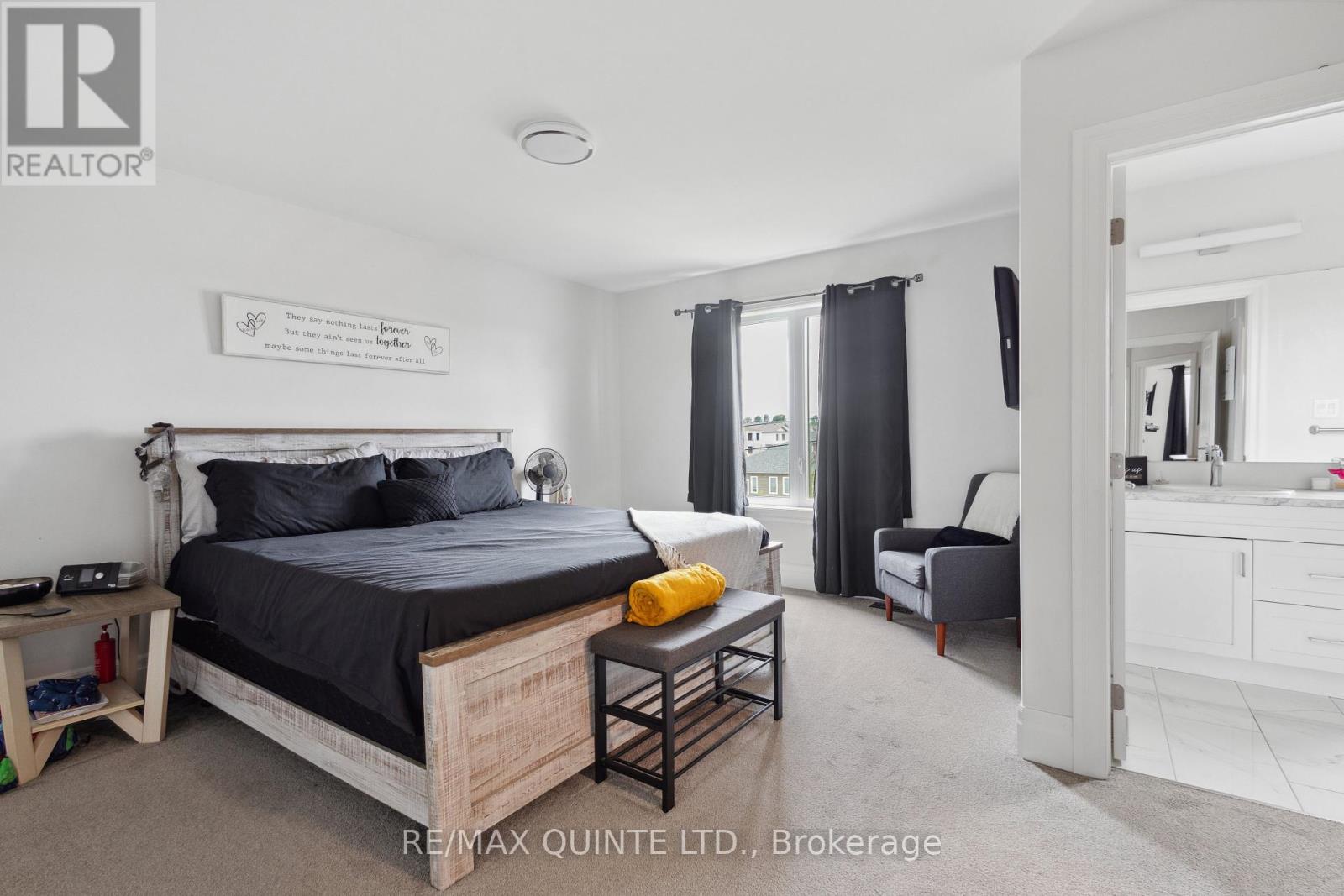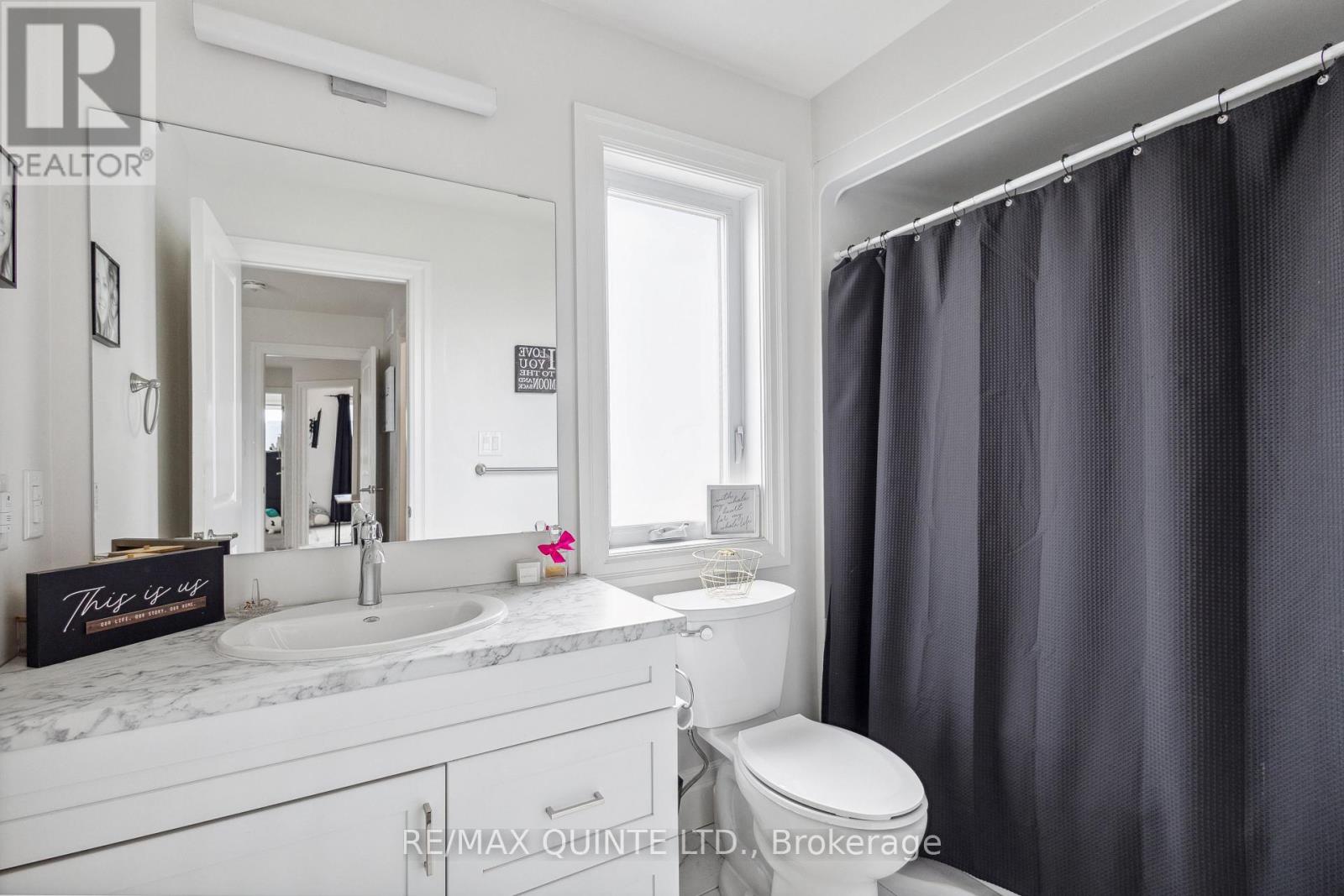7 Allen Street Prince Edward County, Ontario K0K 2T0
$699,900
NEW FENCE, NEW APPLIANCES, NEW PRICE! Welcome to this spacious, detached two-storey home in the heart of Prince Edward County, just a short walk from Downtown Picton. As you approach, you'll notice the large double-wide garage and paved driveway with interlock walkway leading to this modern 2-year-old home in the sought-after West Meadows development. Move-in ready, the property features 4 bedrooms, 2.5 bathrooms, and a versatile den/office space. The primary bedroom includes a walk-in closet and private ensuite. The open-concept kitchen flows seamlessly into the bright living area, with a walkout to the newly fenced yard, offering nearly 2,000 sqft of comfortable living space. The full, unfinished basement with a bathroom rough-in presents endless opportunities for customization. Enjoy easy access to Sandbanks, local wineries, and all that Prince Edward County has to offer! (id:51737)
Property Details
| MLS® Number | X9395862 |
| Property Type | Single Family |
| Community Name | Picton |
| AmenitiesNearBy | Beach, Schools |
| EquipmentType | Water Heater |
| ParkingSpaceTotal | 6 |
| RentalEquipmentType | Water Heater |
Building
| BathroomTotal | 3 |
| BedroomsAboveGround | 4 |
| BedroomsTotal | 4 |
| Appliances | Water Heater, Dishwasher, Dryer, Microwave, Refrigerator, Stove, Washer |
| BasementDevelopment | Unfinished |
| BasementType | Full (unfinished) |
| ConstructionStyleAttachment | Detached |
| CoolingType | Central Air Conditioning |
| ExteriorFinish | Brick, Vinyl Siding |
| FoundationType | Poured Concrete |
| HalfBathTotal | 1 |
| HeatingFuel | Natural Gas |
| HeatingType | Forced Air |
| StoriesTotal | 2 |
| SizeInterior | 1499.9875 - 1999.983 Sqft |
| Type | House |
| UtilityWater | Municipal Water |
Parking
| Attached Garage |
Land
| Acreage | No |
| LandAmenities | Beach, Schools |
| Sewer | Sanitary Sewer |
| SizeDepth | 113 Ft ,8 In |
| SizeFrontage | 49 Ft ,2 In |
| SizeIrregular | 49.2 X 113.7 Ft |
| SizeTotalText | 49.2 X 113.7 Ft|under 1/2 Acre |
| ZoningDescription | R2 |
Rooms
| Level | Type | Length | Width | Dimensions |
|---|---|---|---|---|
| Second Level | Bedroom 4 | 3.3 m | 2.42 m | 3.3 m x 2.42 m |
| Second Level | Bathroom | 2.34 m | 1.64 m | 2.34 m x 1.64 m |
| Second Level | Primary Bedroom | 4.58 m | 4.46 m | 4.58 m x 4.46 m |
| Second Level | Bathroom | 1.62 m | 2.74 m | 1.62 m x 2.74 m |
| Second Level | Bedroom 2 | 3.45 m | 3.34 m | 3.45 m x 3.34 m |
| Second Level | Bedroom 3 | 3.51 m | 3.02 m | 3.51 m x 3.02 m |
| Main Level | Kitchen | 4.55 m | 3.54 m | 4.55 m x 3.54 m |
| Main Level | Living Room | 4.6 m | 2.69 m | 4.6 m x 2.69 m |
| Main Level | Dining Room | 1.6 m | 3.25 m | 1.6 m x 3.25 m |
| Main Level | Den | 3.62 m | 3.33 m | 3.62 m x 3.33 m |
| Main Level | Laundry Room | 2.39 m | 2.21 m | 2.39 m x 2.21 m |
| Main Level | Bathroom | 2.5 m | 0.91 m | 2.5 m x 0.91 m |
https://www.realtor.ca/real-estate/27539896/7-allen-street-prince-edward-county-picton-picton
Interested?
Contact us for more information


































