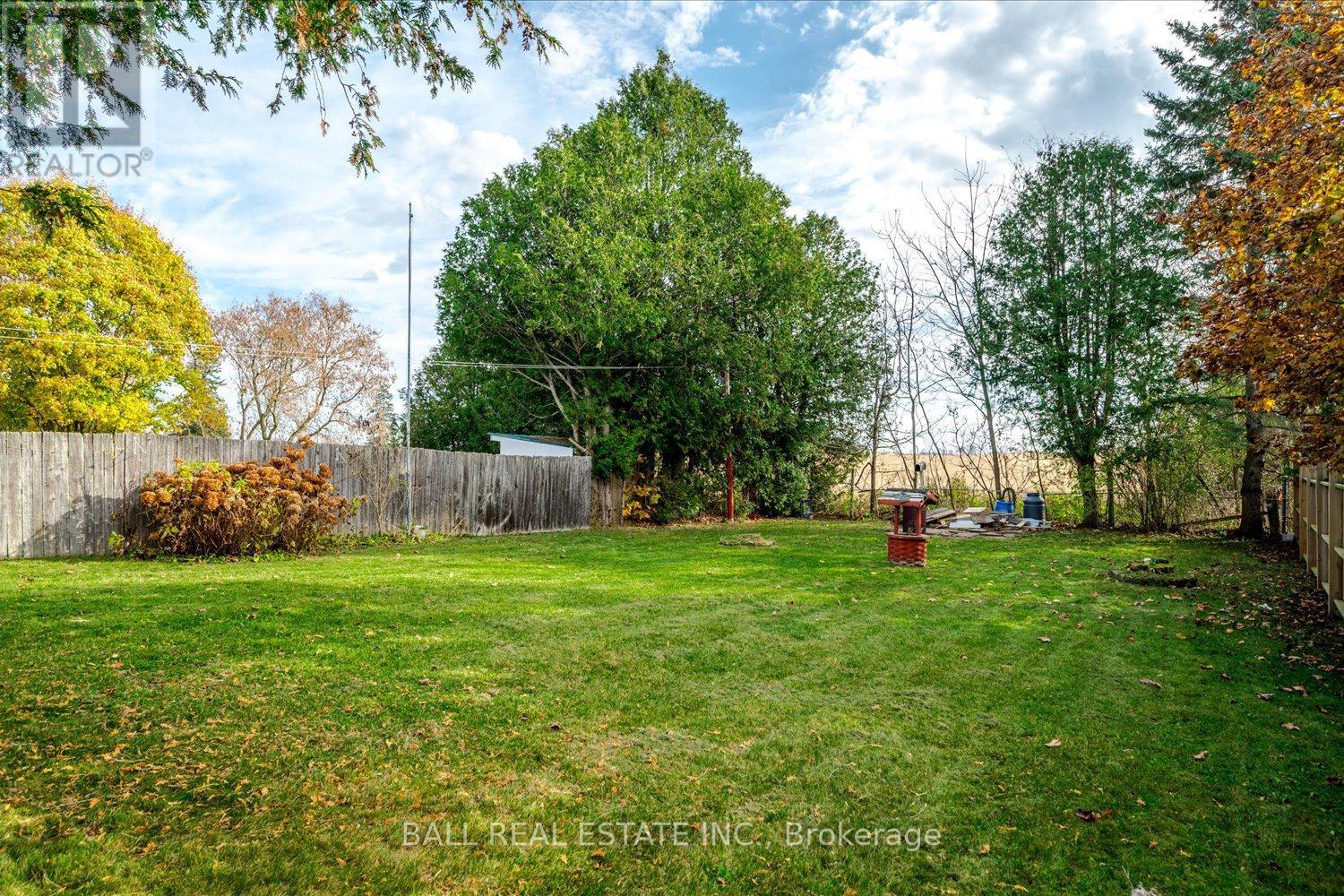69 King Street Asphodel-Norwood, Ontario K0L 2V0
$399,900
Welcome to 69 King Street, nestled in the heart of Norwood, where small-town charm and community spirit abound. Located in a friendly neighborhood, this 2-bedroom, 1-bathroom home is ideal for a young family, with schools and recreational centers nearby, yet also perfect for couples seeking a peaceful setting with all conveniences close by. The home features a welcoming kitchen, ideal for those who love to cook, and a one-car garage that doubles as a handy storage space or workshop. Recently updated with a new roof, eavestroughs, and a new furnace, this home combines peace of mind with comfort. With a little refresh, the homes natural charm and solid foundation offer endless possibilities to make it truly your own. The large backyard provides ample room for outdoor fun, gardening, or relaxing under the sun. 69 King Street offers the best of Norwood's warmth and charm and ideal place to grow, create memories, and enjoy the beauty of small-town living. (id:51737)
Property Details
| MLS® Number | X10408021 |
| Property Type | Single Family |
| Community Name | Norwood |
| AmenitiesNearBy | Park, Place Of Worship, Schools |
| CommunityFeatures | Community Centre |
| ParkingSpaceTotal | 4 |
Building
| BathroomTotal | 1 |
| BedroomsAboveGround | 2 |
| BedroomsTotal | 2 |
| Appliances | Dishwasher, Dryer, Refrigerator, Stove, Washer |
| ArchitecturalStyle | Bungalow |
| BasementDevelopment | Partially Finished |
| BasementType | Full (partially Finished) |
| ConstructionStyleAttachment | Detached |
| ExteriorFinish | Brick |
| FoundationType | Poured Concrete |
| HeatingFuel | Natural Gas |
| HeatingType | Forced Air |
| StoriesTotal | 1 |
| SizeInterior | 699.9943 - 1099.9909 Sqft |
| Type | House |
| UtilityWater | Municipal Water |
Parking
| Attached Garage |
Land
| Acreage | No |
| LandAmenities | Park, Place Of Worship, Schools |
| Sewer | Sanitary Sewer |
| SizeDepth | 167 Ft |
| SizeFrontage | 49 Ft ,3 In |
| SizeIrregular | 49.3 X 167 Ft |
| SizeTotalText | 49.3 X 167 Ft|under 1/2 Acre |
| ZoningDescription | R1 |
Rooms
| Level | Type | Length | Width | Dimensions |
|---|---|---|---|---|
| Basement | Recreational, Games Room | 3.5 m | 10.8 m | 3.5 m x 10.8 m |
| Basement | Laundry Room | 3.51 m | 5.08 m | 3.51 m x 5.08 m |
| Basement | Other | 3.53 m | 4.81 m | 3.53 m x 4.81 m |
| Main Level | Living Room | 3.5 m | 5.93 m | 3.5 m x 5.93 m |
| Main Level | Kitchen | 3.51 m | 4.34 m | 3.51 m x 4.34 m |
| Main Level | Primary Bedroom | 3.5 m | 4.76 m | 3.5 m x 4.76 m |
| Main Level | Bedroom 2 | 3.52 m | 3.05 m | 3.52 m x 3.05 m |
| Main Level | Bathroom | 2.49 m | 1.52 m | 2.49 m x 1.52 m |
Utilities
| Cable | Available |
| Sewer | Installed |
https://www.realtor.ca/real-estate/27617645/69-king-street-asphodel-norwood-norwood-norwood
Interested?
Contact us for more information






































