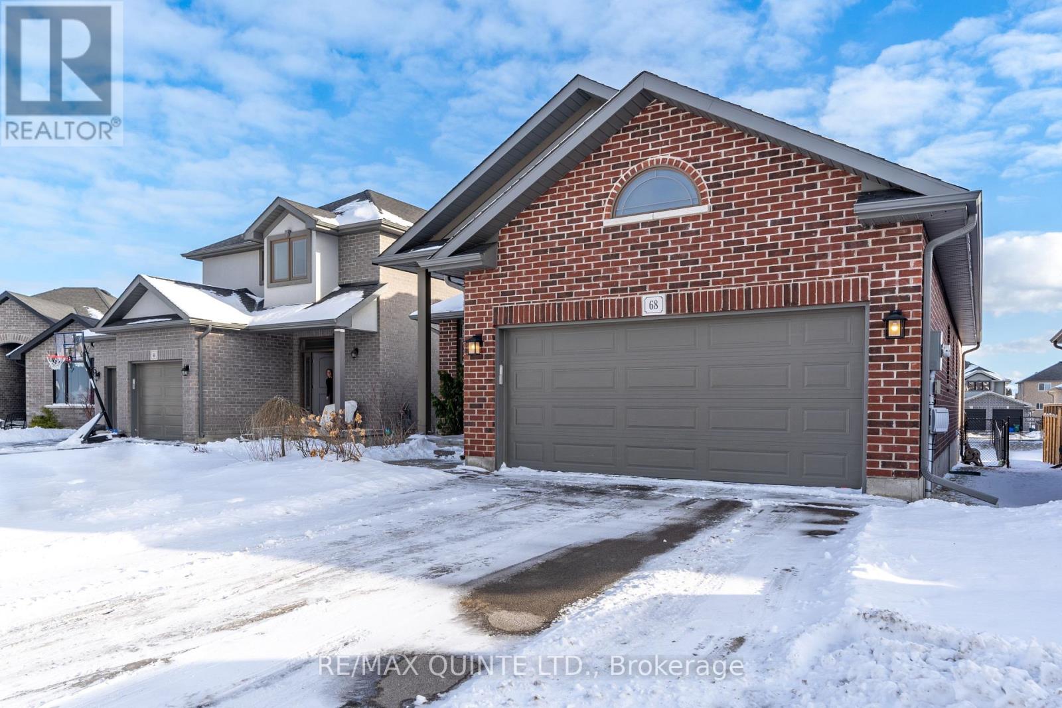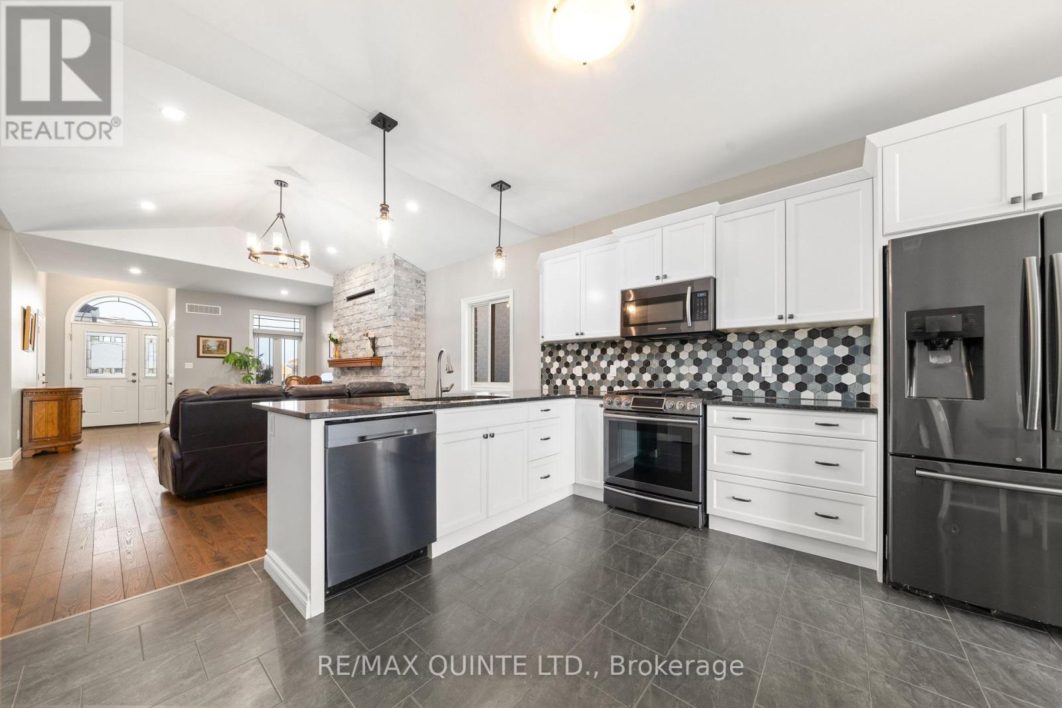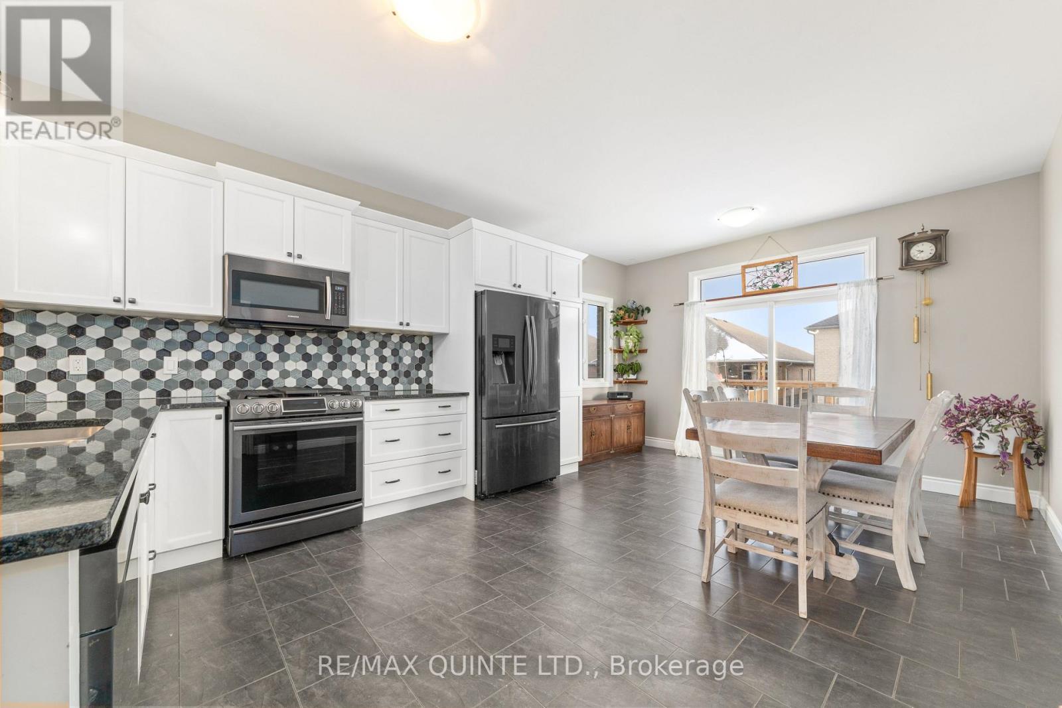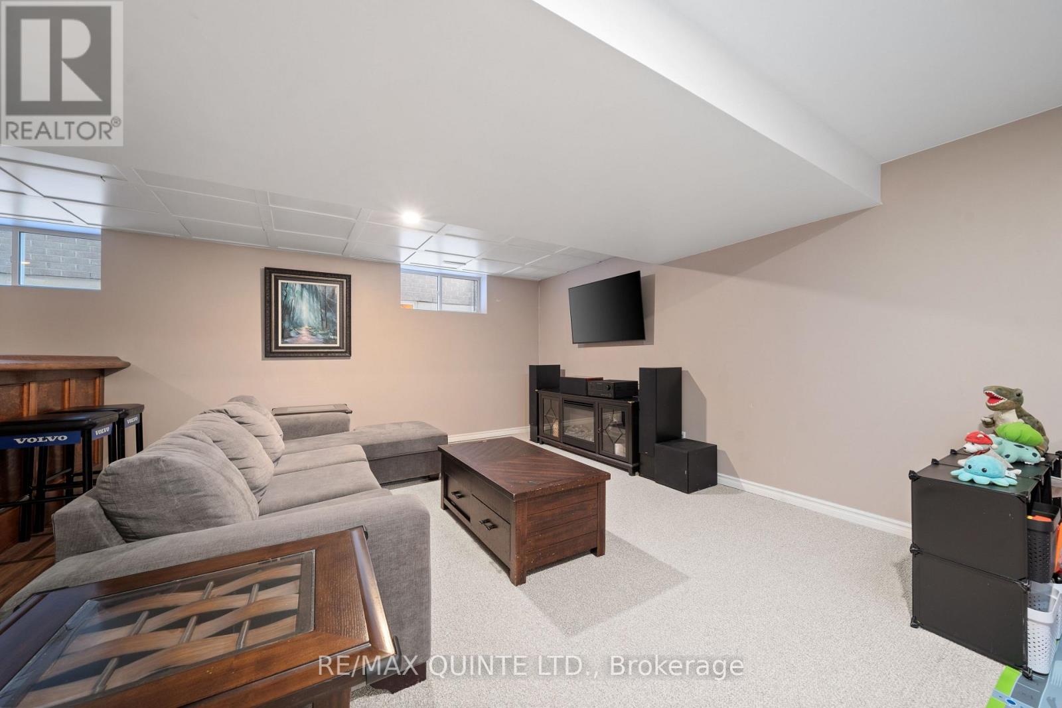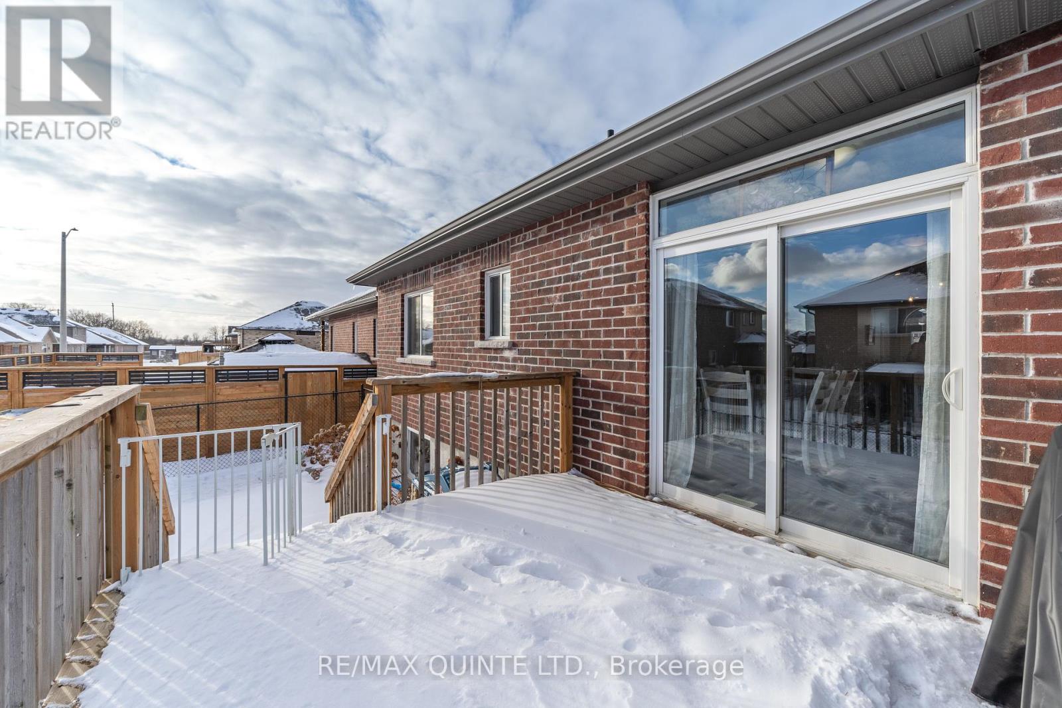5 Bedroom
3 Bathroom
1999.983 - 2499.9795 sqft
Bungalow
Fireplace
Central Air Conditioning
Forced Air
$729,000
Welcome to your dream home in the highly sought-after Settlers Ridge subdivision in Belleville. Built in 2018, this exceptional 5 bedroom, 3 bathroom home is turn-key and ready for you to move in. Combining thoughtful design with modern upgrades, this property offers both comfort and style. The main floor features an open-concept layout, perfect for entertaining or family living. The kitchen with its large pantry, stainless steel appliances, and eat-in dining area, is both functional and inviting. The living room is warm and welcoming, featuring upgraded hardwood flooring and a gas fireplace for cozy evenings. The primary suite is a true retreat with a walk-in closet and a full ensuite bathroom complete with a walk-in shower. Two additional bedrooms, a second full bathroom, and the convenience of main-floor laundry complete this level. Downstairs, the fully finished lower level offers even more space to enjoy. Two oversized bedrooms and a full bathroom provide flexibility for family, guests, or a home office. The large recreation room is perfect for gatherings, complete with a custom bar featuring a functional keg tap. And we can't forget about storage! The unfinished storage area is perfect for all your extra belongings. The current owners have revitalized the lawn, creating a lush, green space and fully fenced the yard. It's the ideal spot for kids or pets to safely enjoy outdoor time while you BBQ tasty meals on the deck (natural gas hookup ready to go!). This home is equipped with high-efficiency mechanicals, including a natural gas forced-air furnace, central air conditioning, and an HRV system, providing year-round comfort and energy savings. The 1.5-car garage offers ample parking and additional storage. Situated in a family-friendly neighbourhood close to schools, shopping, and amenities, this home combines convenience with peaceful living. Don't miss the chance to make this stunning property your own and start creating memories! (id:51737)
Property Details
|
MLS® Number
|
X11968799 |
|
Property Type
|
Single Family |
|
AmenitiesNearBy
|
Park |
|
Features
|
Sump Pump |
|
ParkingSpaceTotal
|
3 |
|
Structure
|
Deck |
Building
|
BathroomTotal
|
3 |
|
BedroomsAboveGround
|
3 |
|
BedroomsBelowGround
|
2 |
|
BedroomsTotal
|
5 |
|
Amenities
|
Fireplace(s) |
|
Appliances
|
Water Meter, Dishwasher, Dryer, Refrigerator, Stove, Washer, Window Coverings |
|
ArchitecturalStyle
|
Bungalow |
|
BasementDevelopment
|
Finished |
|
BasementType
|
Full (finished) |
|
ConstructionStyleAttachment
|
Detached |
|
CoolingType
|
Central Air Conditioning |
|
ExteriorFinish
|
Brick |
|
FireplacePresent
|
Yes |
|
FireplaceTotal
|
1 |
|
FlooringType
|
Hardwood |
|
FoundationType
|
Poured Concrete, Concrete |
|
HeatingFuel
|
Natural Gas |
|
HeatingType
|
Forced Air |
|
StoriesTotal
|
1 |
|
SizeInterior
|
1999.983 - 2499.9795 Sqft |
|
Type
|
House |
|
UtilityWater
|
Municipal Water |
Parking
Land
|
Acreage
|
No |
|
FenceType
|
Fenced Yard |
|
LandAmenities
|
Park |
|
Sewer
|
Sanitary Sewer |
|
SizeDepth
|
110 Ft |
|
SizeFrontage
|
42 Ft |
|
SizeIrregular
|
42 X 110 Ft |
|
SizeTotalText
|
42 X 110 Ft |
|
ZoningDescription
|
R1-5 |
Rooms
| Level |
Type |
Length |
Width |
Dimensions |
|
Lower Level |
Bedroom 4 |
3.39 m |
5.38 m |
3.39 m x 5.38 m |
|
Lower Level |
Bedroom 5 |
3.38 m |
4.6 m |
3.38 m x 4.6 m |
|
Lower Level |
Utility Room |
5.53 m |
5.38 m |
5.53 m x 5.38 m |
|
Lower Level |
Bathroom |
2.22 m |
2.3 m |
2.22 m x 2.3 m |
|
Lower Level |
Recreational, Games Room |
19.7 m |
14.7 m |
19.7 m x 14.7 m |
|
Main Level |
Living Room |
4.7 m |
7.13 m |
4.7 m x 7.13 m |
|
Main Level |
Dining Room |
3.91 m |
3.35 m |
3.91 m x 3.35 m |
|
Main Level |
Kitchen |
3.91 m |
2.9 m |
3.91 m x 2.9 m |
|
Main Level |
Primary Bedroom |
398 m |
3.51 m |
398 m x 3.51 m |
|
Main Level |
Bathroom |
1.66 m |
2.61 m |
1.66 m x 2.61 m |
|
Main Level |
Bedroom 2 |
2.88 m |
2.85 m |
2.88 m x 2.85 m |
|
Main Level |
Bedroom 3 |
3.97 m |
3.11 m |
3.97 m x 3.11 m |
|
Main Level |
Bathroom |
2.88 m |
2.34 m |
2.88 m x 2.34 m |
Utilities
|
Cable
|
Installed |
|
Sewer
|
Installed |
https://www.realtor.ca/real-estate/27905867/68-farmington-crescent-belleville


