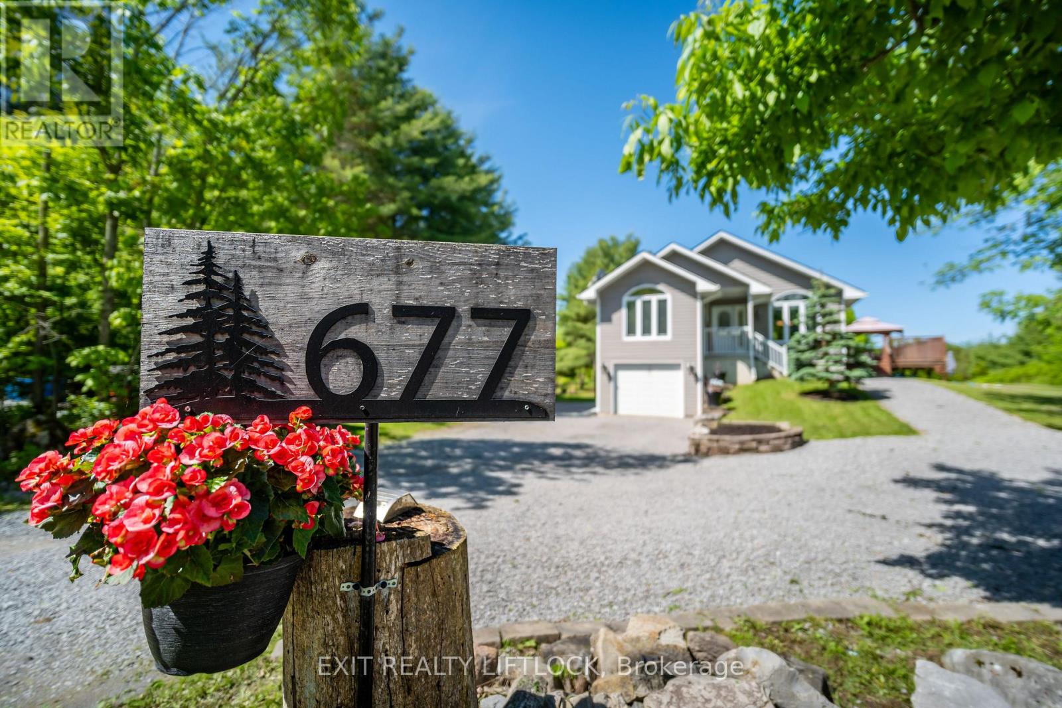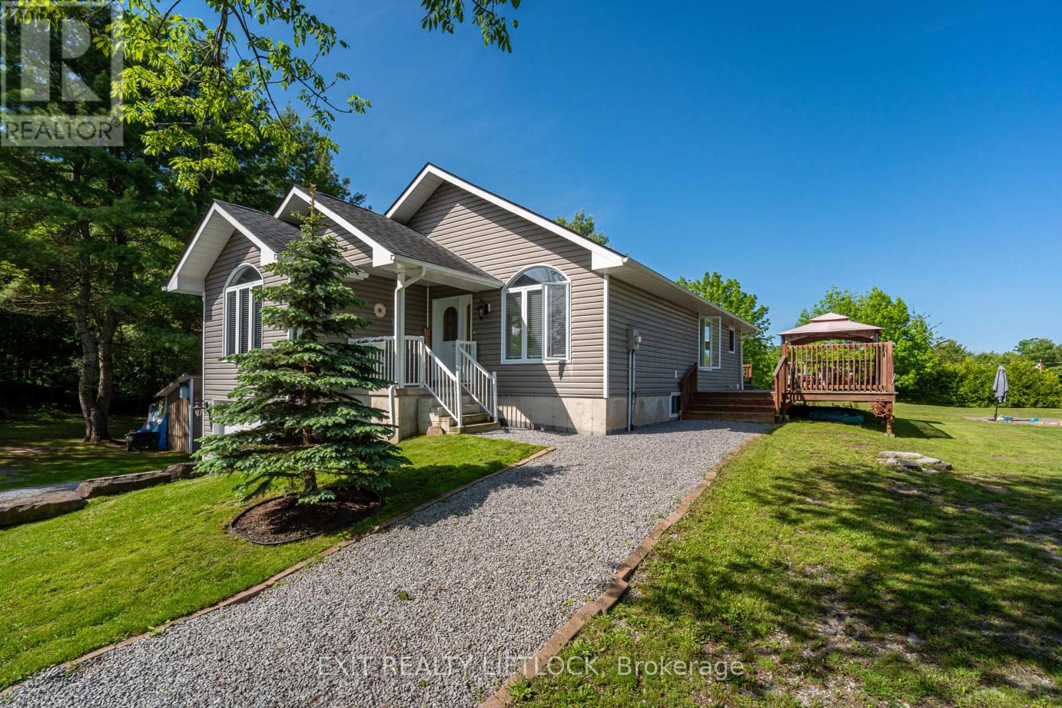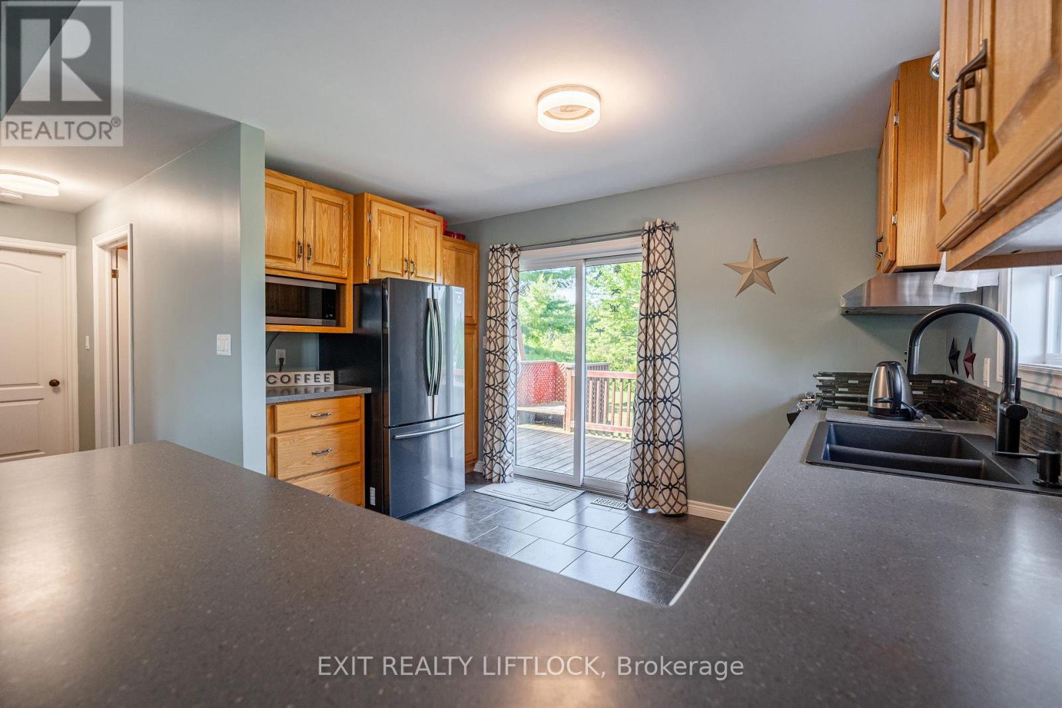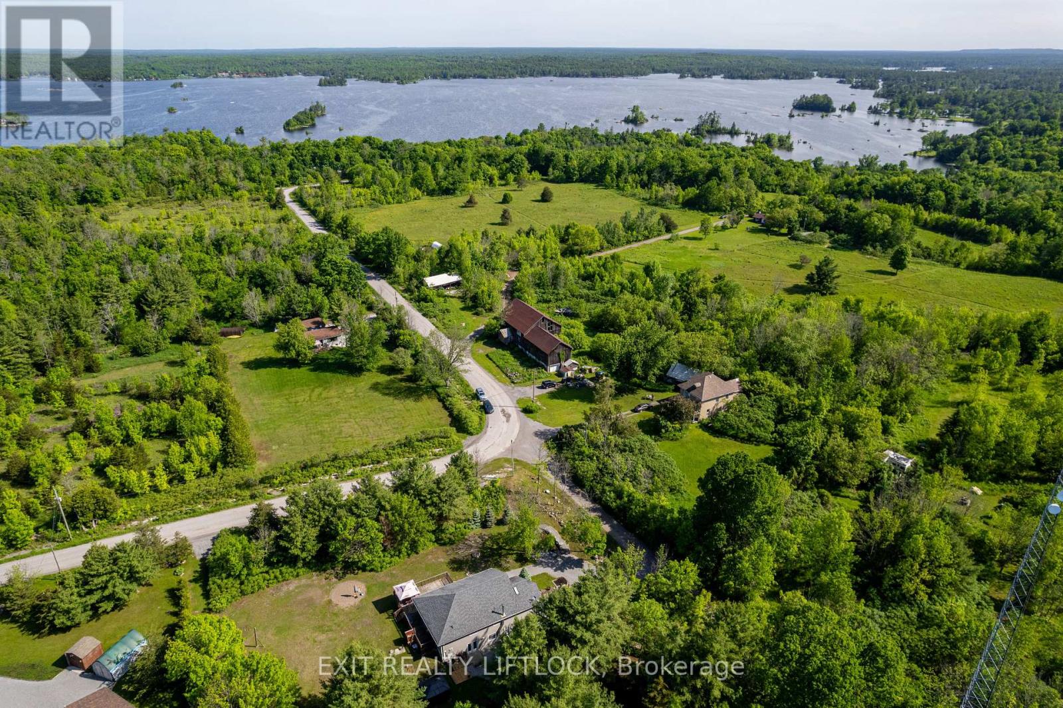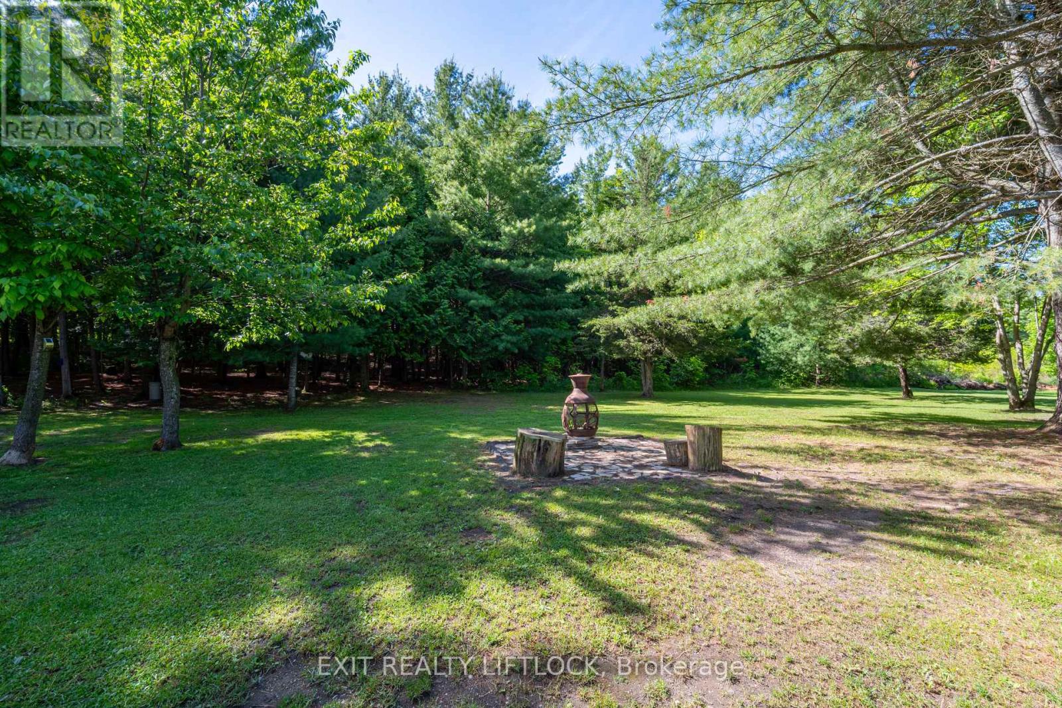677 Golf Course Road Douro-Dummer, Ontario K0L 2H0
$769,900
Located in a highly sought after waterfront community this 15 year old bungalow sits on a private 1 acre lot offering the perfect blend of tranquility and convenience. The home boasts 3 spacious beds, 2 full baths & main floor laundry for added convenience. The open concept kitchen, dining & living area impresses with its vaulted ceilings and hardwood floors. Step out from the kitchen onto a large wrap-around deck, perfect for entertaining or simply enjoying the serene surroundings. The lower level includes a cozy family room with a wood stove and a w/o to the side yard, as well as a large playroom. Additionally, there is a spacious office/den currently used as a 4th bed, a 3 piece bath, utility room, and direct access to an attached single car garage. Located approx 15 mins from Lakefield and a 1/2 hour from Ptbo. Enjoy close proximity to McCrackens Landing on Stoney Lake, where you can take advantage of docking facilities, a restaurant, a store and golf course nearby. **** EXTRAS **** Documents Available: Pre-List Inspection Report, List of Features, H&H Costs, Septic Pump Receipt, Water Potability Test Results, WETT Certificate. (id:51737)
Property Details
| MLS® Number | X9306994 |
| Property Type | Single Family |
| Community Name | Rural Douro-Dummer |
| AmenitiesNearBy | Marina |
| CommunityFeatures | School Bus |
| Features | Wooded Area, Carpet Free, Sump Pump |
| ParkingSpaceTotal | 11 |
| Structure | Patio(s), Drive Shed, Shed |
Building
| BathroomTotal | 2 |
| BedroomsAboveGround | 3 |
| BedroomsTotal | 3 |
| Appliances | Central Vacuum, Water Purifier, Water Heater, Blinds, Dishwasher, Dryer, Refrigerator, Stove, Washer, Water Softener |
| ArchitecturalStyle | Raised Bungalow |
| BasementDevelopment | Finished |
| BasementFeatures | Walk Out |
| BasementType | N/a (finished) |
| ConstructionStyleAttachment | Detached |
| CoolingType | Central Air Conditioning |
| ExteriorFinish | Vinyl Siding |
| FireplacePresent | Yes |
| FlooringType | Hardwood |
| FoundationType | Concrete |
| HeatingFuel | Propane |
| HeatingType | Forced Air |
| StoriesTotal | 1 |
| SizeInterior | 1099.9909 - 1499.9875 Sqft |
| Type | House |
Parking
| Attached Garage |
Land
| Acreage | No |
| LandAmenities | Marina |
| LandscapeFeatures | Landscaped |
| Sewer | Septic System |
| SizeDepth | 220 Ft |
| SizeFrontage | 210 Ft |
| SizeIrregular | 210 X 220 Ft ; As Per Mpac |
| SizeTotalText | 210 X 220 Ft ; As Per Mpac|1/2 - 1.99 Acres |
| ZoningDescription | Ru |
Rooms
| Level | Type | Length | Width | Dimensions |
|---|---|---|---|---|
| Lower Level | Den | 4.87 m | 2.46 m | 4.87 m x 2.46 m |
| Lower Level | Bathroom | 2.74 m | 2.13 m | 2.74 m x 2.13 m |
| Lower Level | Family Room | 3.04 m | 7.01 m | 3.04 m x 7.01 m |
| Lower Level | Playroom | 3.96 m | 6.85 m | 3.96 m x 6.85 m |
| Main Level | Living Room | 5.18 m | 5.18 m | 5.18 m x 5.18 m |
| Main Level | Dining Room | 3.35 m | 3.96 m | 3.35 m x 3.96 m |
| Main Level | Kitchen | 3.35 m | 3.96 m | 3.35 m x 3.96 m |
| Main Level | Primary Bedroom | 4.57 m | 3.35 m | 4.57 m x 3.35 m |
| Main Level | Bedroom 2 | 3.35 m | 3.04 m | 3.35 m x 3.04 m |
| Main Level | Bedroom 3 | 2.74 m | 2.43 m | 2.74 m x 2.43 m |
| Main Level | Bathroom | 2.74 m | 3.04 m | 2.74 m x 3.04 m |
| Main Level | Laundry Room | 2.13 m | 1.52 m | 2.13 m x 1.52 m |
Utilities
| Cable | Installed |
https://www.realtor.ca/real-estate/27384740/677-golf-course-road-douro-dummer-rural-douro-dummer
Interested?
Contact us for more information

