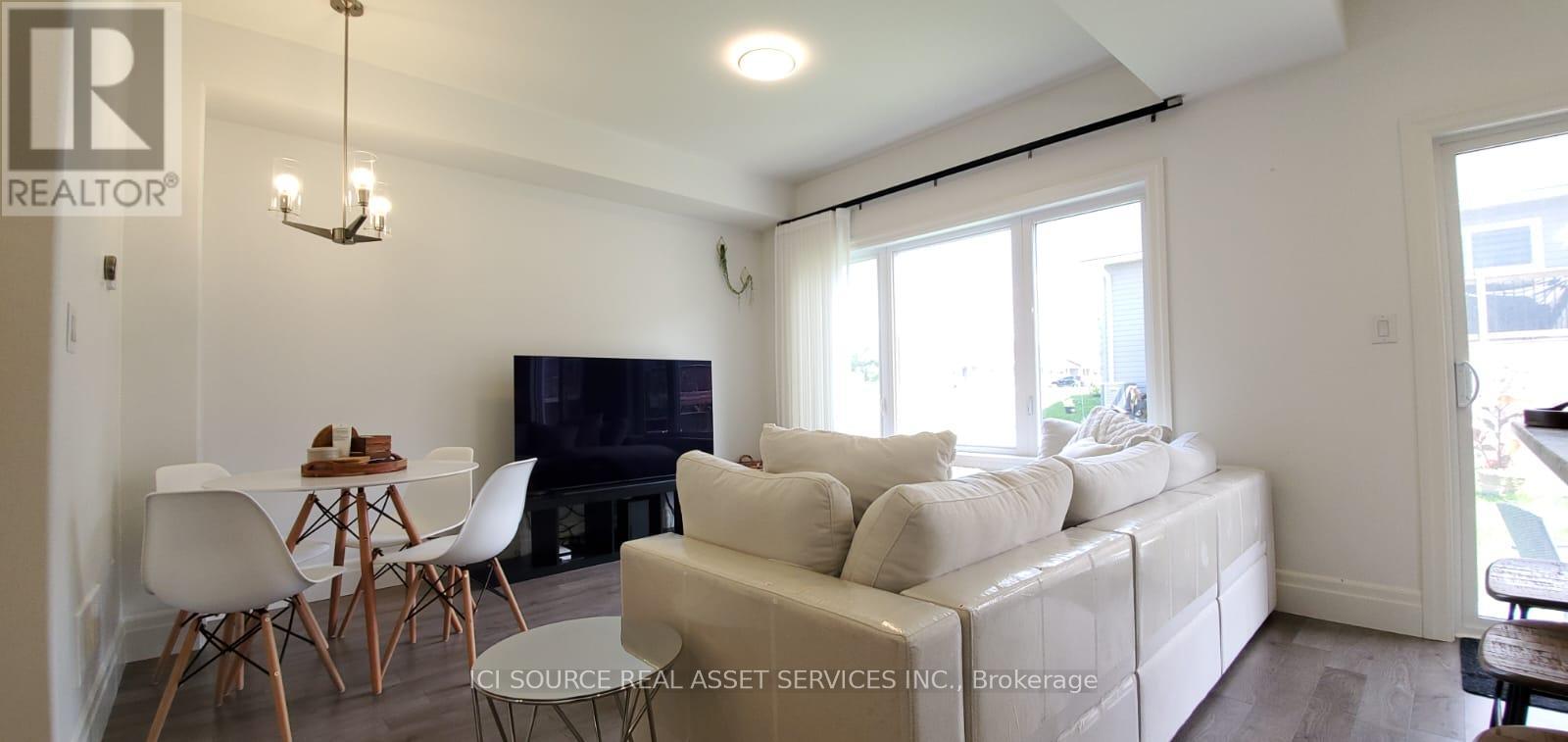66 Campbell Crescent Prince Edward County, Ontario K0K 2T0
$2,400 Monthly
Newly Built Two Story Townhouse on Corner Lot located in Talbot on the Trail Townhouse Community with Finished Basement. $2500/month (Utilities Extra)3 Bedrooms, 2 Full Bathrooms on Upper Floor, 1 Powder Room on Main Floor and Full Bathroom in Basement. New Stainless Steel Appliances including Fridge, Stove, Microwave and Dishwasher. In-Unit Laundry on Upper floor (Machines included). Central Heating and Cooling. Finished Basement with Wet Bar. One Car Garage and One Vehicle Parking on Driveway, Side and Back Yard Space. Great location in quiet neighbourhood, close to local shops and restaurants in Downtown Picton **** EXTRAS **** Utilities Not Included *For Additional Property Details Click The Brochure Icon Below* (id:51737)
Property Details
| MLS® Number | X9350567 |
| Property Type | Single Family |
| Community Name | Picton |
| ParkingSpaceTotal | 2 |
Building
| BathroomTotal | 4 |
| BedroomsAboveGround | 3 |
| BedroomsTotal | 3 |
| Appliances | Dishwasher, Microwave, Refrigerator, Stove |
| BasementDevelopment | Finished |
| BasementType | N/a (finished) |
| ConstructionStyleAttachment | Attached |
| CoolingType | Central Air Conditioning |
| ExteriorFinish | Vinyl Siding |
| FoundationType | Unknown |
| HalfBathTotal | 1 |
| HeatingFuel | Natural Gas |
| HeatingType | Forced Air |
| StoriesTotal | 2 |
| SizeInterior | 699.9943 - 1099.9909 Sqft |
| Type | Row / Townhouse |
| UtilityWater | Municipal Water |
Parking
| Attached Garage |
Land
| Acreage | No |
| Sewer | Sanitary Sewer |
| SizeFrontage | 39 Ft ,3 In |
| SizeIrregular | 39.3 Ft |
| SizeTotalText | 39.3 Ft |
Rooms
| Level | Type | Length | Width | Dimensions |
|---|---|---|---|---|
| Second Level | Primary Bedroom | 4.5 m | 3.3 m | 4.5 m x 3.3 m |
| Second Level | Bedroom 2 | 2.6 m | 3.4 m | 2.6 m x 3.4 m |
| Second Level | Bedroom 3 | 3.7 m | 3 m | 3.7 m x 3 m |
| Second Level | Bathroom | 1.4 m | 2.1 m | 1.4 m x 2.1 m |
| Second Level | Bathroom | 1.7 m | 2.4 m | 1.7 m x 2.4 m |
| Basement | Bathroom | 3.1 m | 1.4 m | 3.1 m x 1.4 m |
| Basement | Other | 2.2 m | 1.4 m | 2.2 m x 1.4 m |
| Basement | Family Room | 5.4 m | 3.2 m | 5.4 m x 3.2 m |
| Main Level | Living Room | 3.8 m | 3.6 m | 3.8 m x 3.6 m |
| Main Level | Kitchen | 3.8 m | 2.6 m | 3.8 m x 2.6 m |
| Main Level | Foyer | 5.76 m | 1.68 m | 5.76 m x 1.68 m |
| Main Level | Bathroom | 1.7 m | 1.5 m | 1.7 m x 1.5 m |
https://www.realtor.ca/real-estate/27417850/66-campbell-crescent-prince-edward-county-picton-picton
Interested?
Contact us for more information



















