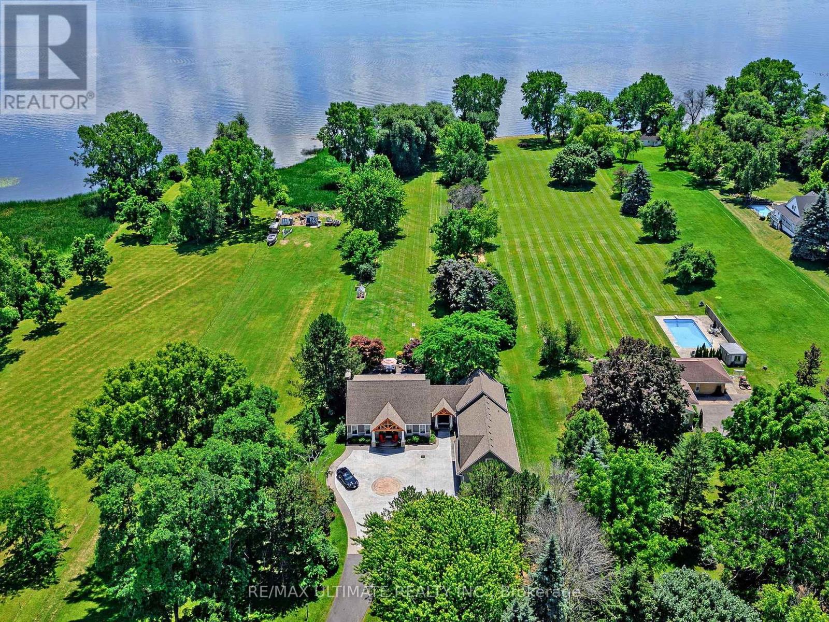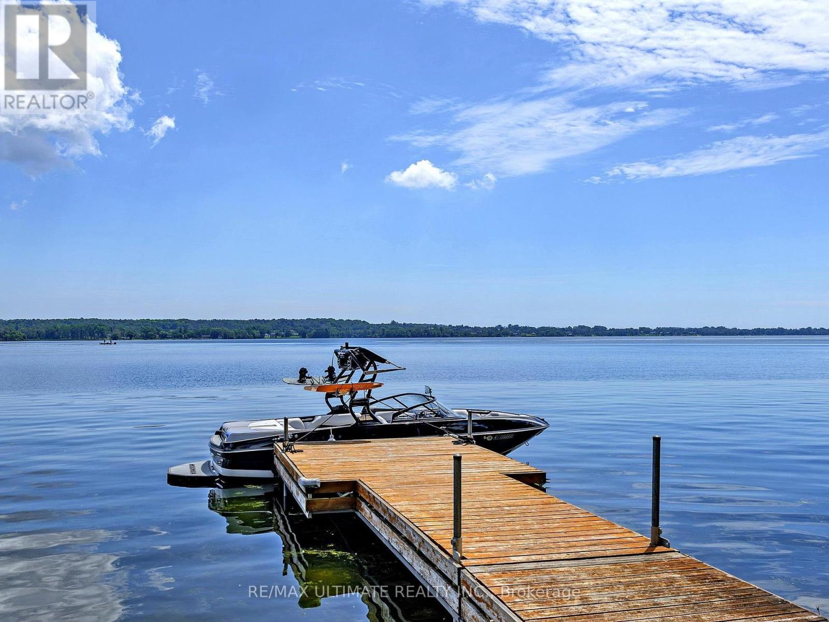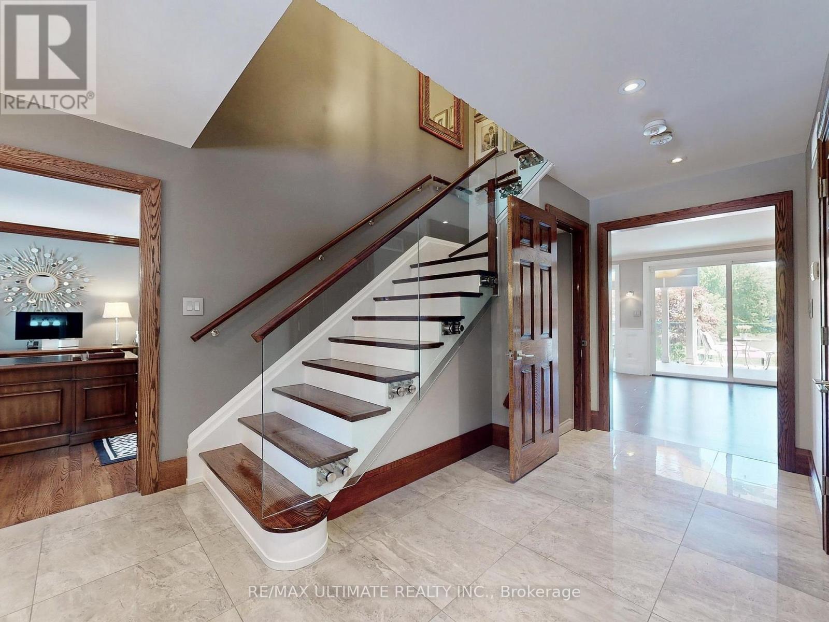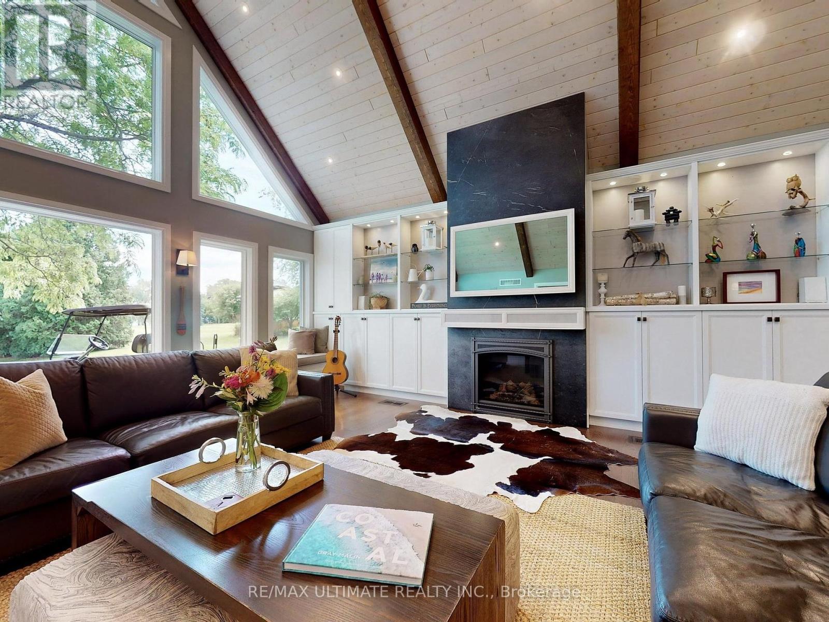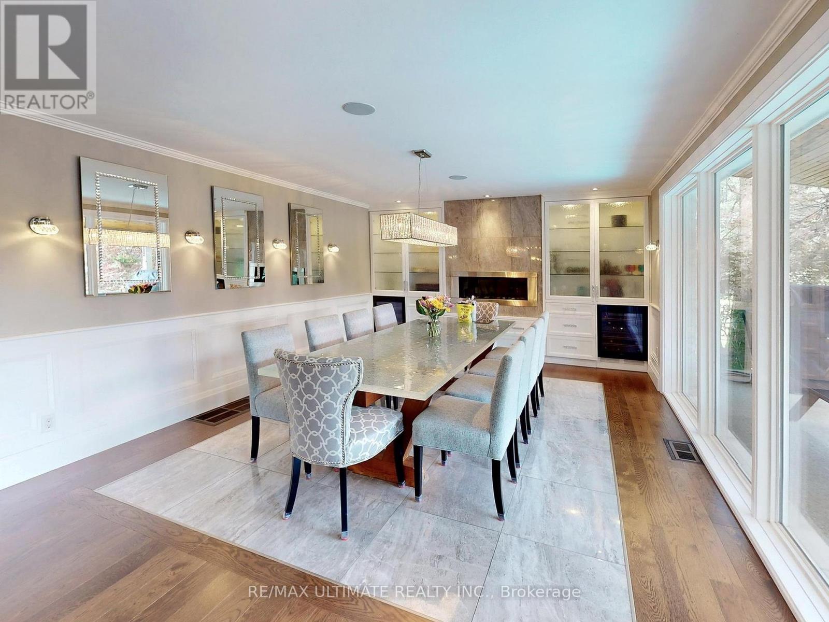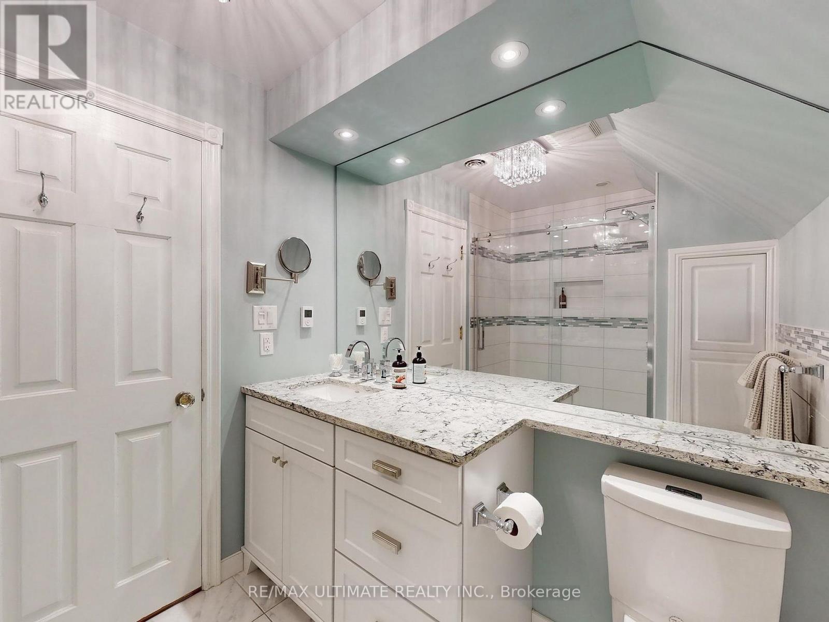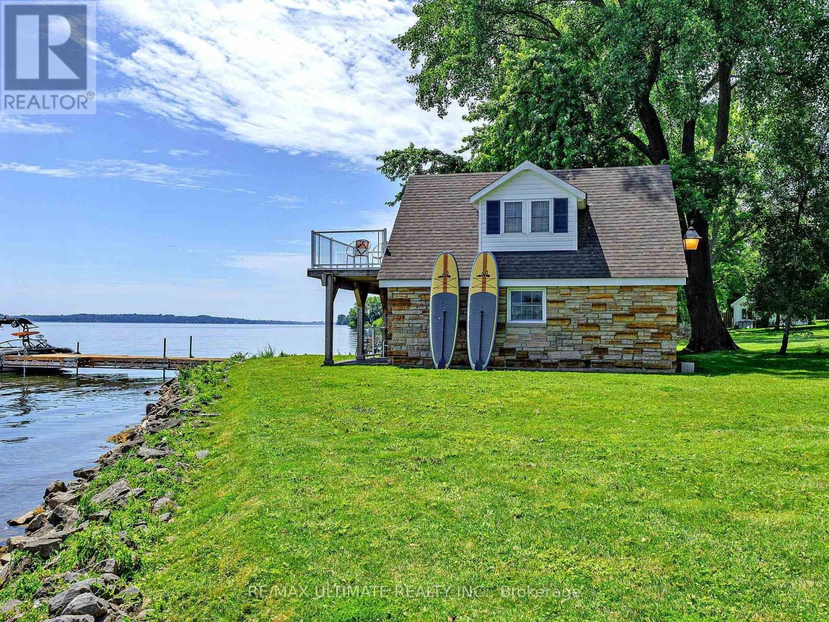658 Old Highway 2 Quinte West, Ontario K8V 5P5
$2,749,000
Welcome to this stunning waterfront paradise that offers the ultimate lifestyle for you and your family, ensuring the highest quality of life is always within reach! Step into the open-concept main living area and be greeted by breathtaking views of your waterfront oasis. This custom-built home, completely updated in 2017, boasts 4 well-appointed bedrooms and 5 bathrooms, ideally situated on a meticulously landscaped 2.58 acre property. Experience elevated living with features such as chefs kitchen with an expansive upper porch overlooking the beautiful Bay of Quinte, a boathouse with upper sleeping loft along with a dock for your boat! The property includes a heated garage with space for 3 cars with a huge loft area. Private access to the Bay of Quinte, minutes from Prince Edward County and just over 1.5 hours from Toronto this property has it all. **** EXTRAS **** Estate living that promises privacy, luxury, and scenic beauty, making it the perfect family home with the lifestyle you deserve. (id:51737)
Property Details
| MLS® Number | X9035243 |
| Property Type | Single Family |
| AmenitiesNearBy | Hospital |
| CommunityFeatures | School Bus |
| Features | Sloping |
| ParkingSpaceTotal | 13 |
| PoolType | Inground Pool |
| Structure | Boathouse, Dock |
| ViewType | Direct Water View |
| WaterFrontType | Waterfront |
Building
| BathroomTotal | 5 |
| BedroomsAboveGround | 3 |
| BedroomsBelowGround | 1 |
| BedroomsTotal | 4 |
| Appliances | Cooktop, Dryer, Hood Fan, Microwave, Oven, Refrigerator, Washer, Wine Fridge |
| BasementDevelopment | Finished |
| BasementFeatures | Separate Entrance, Walk Out |
| BasementType | N/a (finished) |
| ConstructionStyleAttachment | Detached |
| CoolingType | Central Air Conditioning |
| ExteriorFinish | Wood, Stone |
| FireplacePresent | Yes |
| FlooringType | Hardwood |
| HalfBathTotal | 1 |
| HeatingFuel | Natural Gas |
| HeatingType | Forced Air |
| StoriesTotal | 2 |
| Type | House |
Parking
| Attached Garage |
Land
| AccessType | Private Docking |
| Acreage | No |
| LandAmenities | Hospital |
| Sewer | Septic System |
| SizeDepth | 1000 Ft |
| SizeFrontage | 129 Ft ,1 In |
| SizeIrregular | 129.15 X 1000 Ft ; Irregular -see Survey |
| SizeTotalText | 129.15 X 1000 Ft ; Irregular -see Survey |
| SurfaceWater | Lake/pond |
Rooms
| Level | Type | Length | Width | Dimensions |
|---|---|---|---|---|
| Second Level | Primary Bedroom | 5.26 m | 4.77 m | 5.26 m x 4.77 m |
| Second Level | Bedroom 2 | 3.53 m | 3.53 m | 3.53 m x 3.53 m |
| Second Level | Bedroom 3 | 3.63 m | 3.07 m | 3.63 m x 3.07 m |
| Basement | Family Room | 7.62 m | 4.72 m | 7.62 m x 4.72 m |
| Basement | Bedroom 4 | 4.65 m | 3.66 m | 4.65 m x 3.66 m |
| Basement | Exercise Room | 4.47 m | 3.86 m | 4.47 m x 3.86 m |
| Ground Level | Living Room | 7.7 m | 6.94 m | 7.7 m x 6.94 m |
| Ground Level | Foyer | 5.26 m | 4.27 m | 5.26 m x 4.27 m |
| Ground Level | Kitchen | 4.67 m | 5.54 m | 4.67 m x 5.54 m |
| Ground Level | Dining Room | 7.34 m | 4.14 m | 7.34 m x 4.14 m |
| Ground Level | Office | 5.28 m | 3.99 m | 5.28 m x 3.99 m |
| Ground Level | Laundry Room | 4.62 m | 3.53 m | 4.62 m x 3.53 m |
Utilities
| Cable | Installed |
https://www.realtor.ca/real-estate/27163031/658-old-highway-2-quinte-west
Interested?
Contact us for more information
