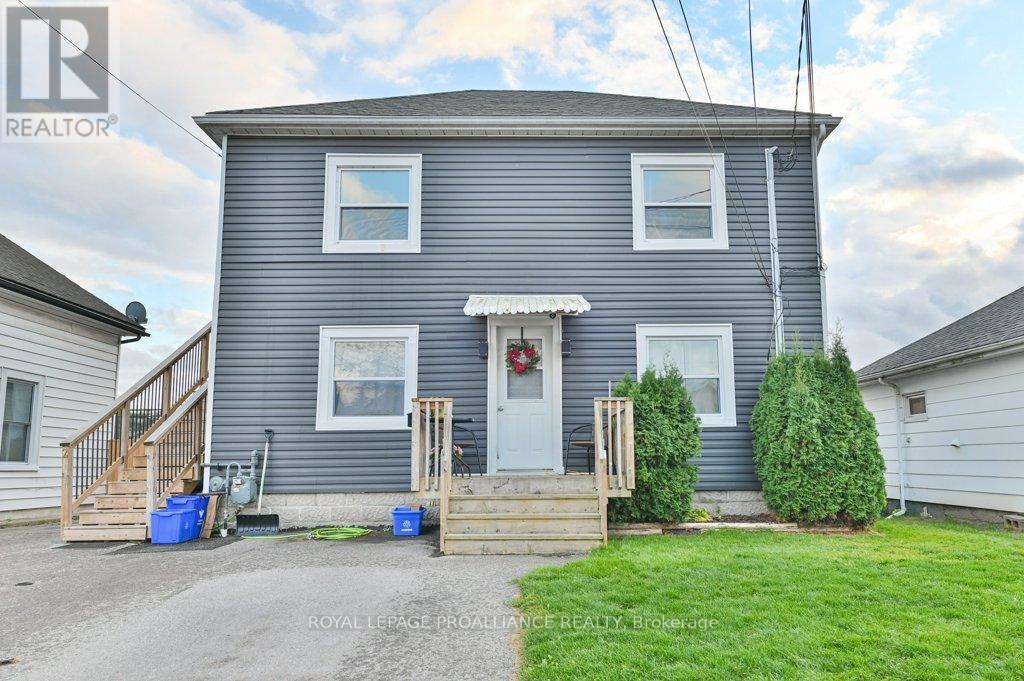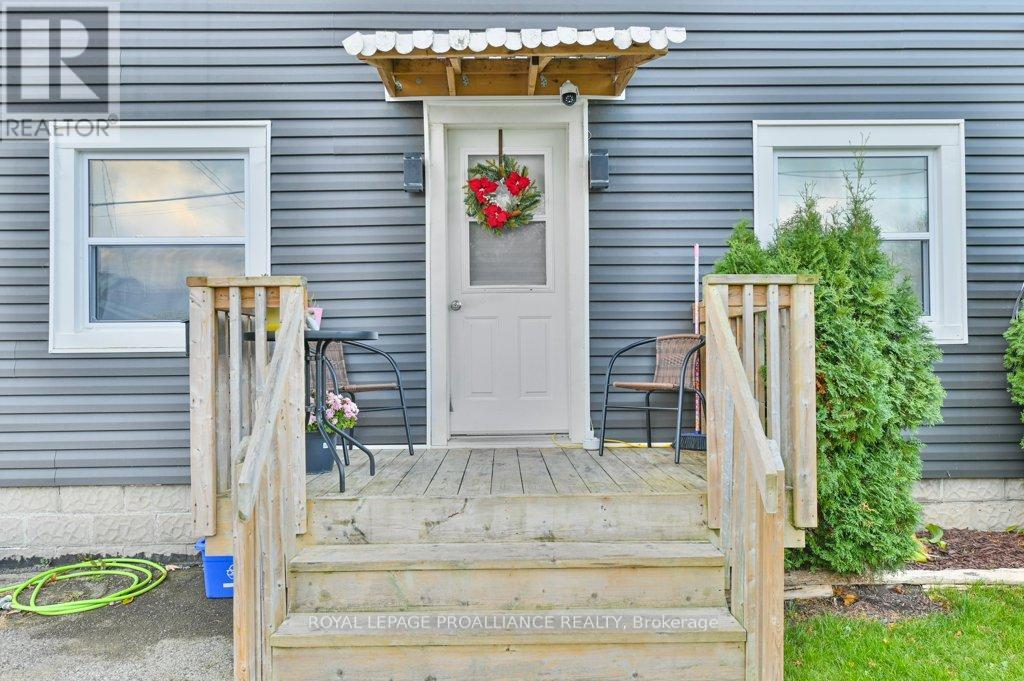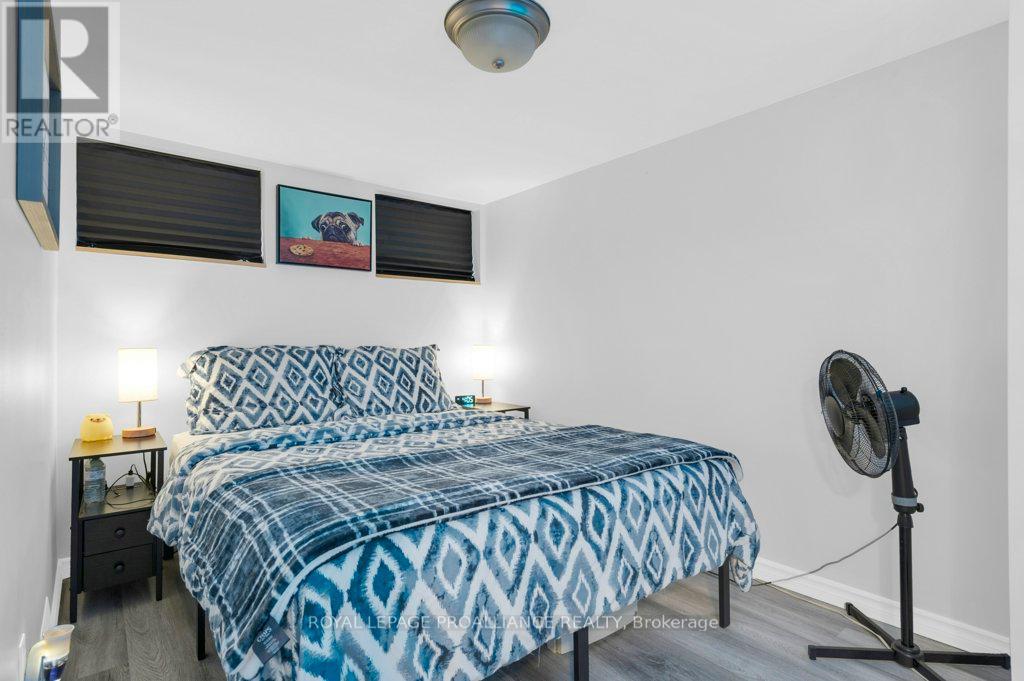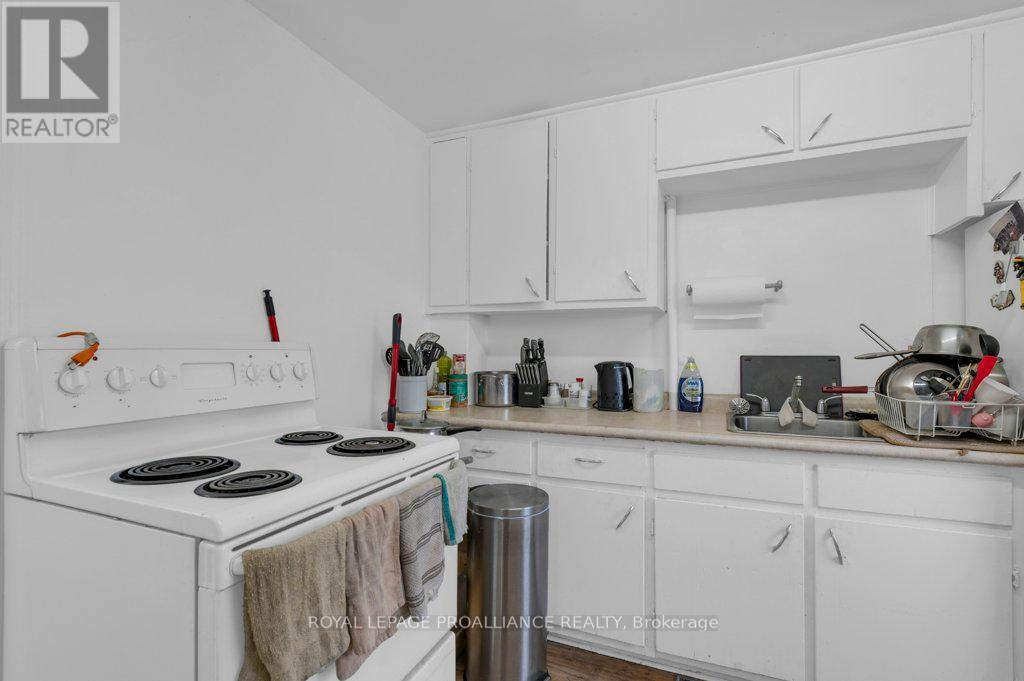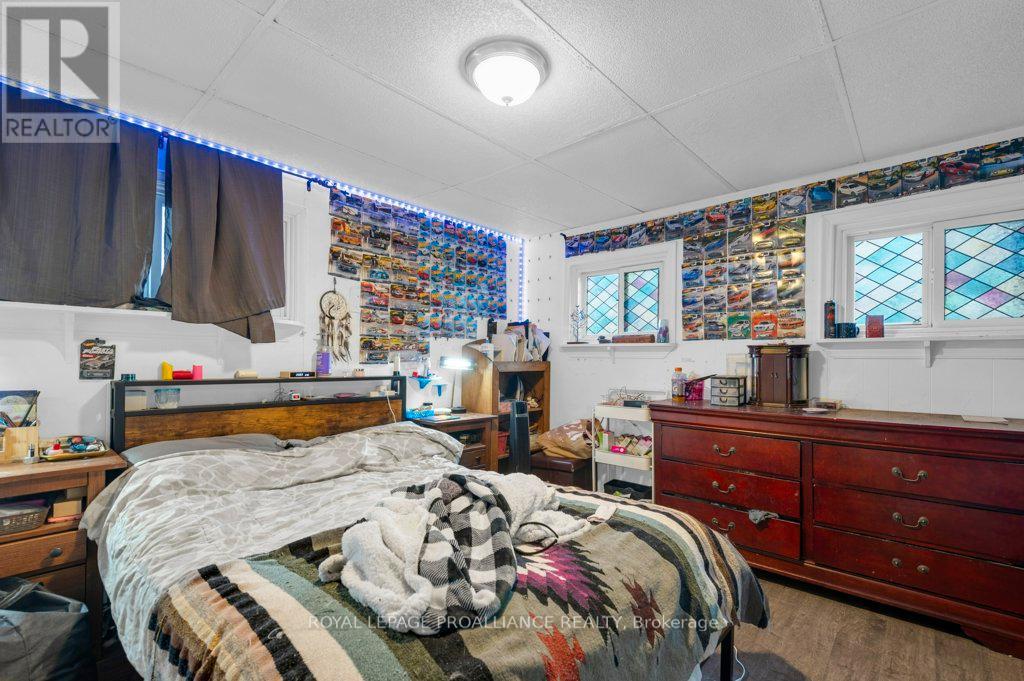65 John Street Quinte West, Ontario K8V 1J8
$574,900
INVESTMENT OPPORTUNITY awaits at this property! This well maintained triplex is full of opportunity. New siding 2023 and newer shingles. Renovated front unit and new back deck. Unit 1 offers 2 beds and 4pc bath, spacious living room and lovely updated kitchen. Lots of storage and laundry. Unit 2 is a cozy unit with large living room, 4pc bath, kitchen with eat in area. Bedroom plus den and multiple closets throughout. Unit 3 includes the use of the back yard space and back deck. Large open main floor with dining and living room. Kitchen with an abundance of cabinets and 2 pc bath. Second floor has 2 spacious bedrooms and 4 pc bath. Additional space in the lower level with office area, laundry with 2 pc bath and rec room with walk out. Plenty of parking and is in an ideal East end location, walking distance to shopping, schools, parks and all amenities. Minutes from CFB Trenton and 401. This property has great potential! (id:51737)
Property Details
| MLS® Number | X10424547 |
| Property Type | Single Family |
| Amenities Near By | Park, Place Of Worship, Schools |
| Community Features | Community Centre, School Bus |
| Equipment Type | Water Heater |
| Features | Flat Site |
| Parking Space Total | 6 |
| Rental Equipment Type | Water Heater |
| Structure | Deck |
Building
| Bathroom Total | 5 |
| Bedrooms Above Ground | 3 |
| Bedrooms Below Ground | 2 |
| Bedrooms Total | 5 |
| Appliances | Water Heater, Dryer, Refrigerator, Stove, Washer |
| Basement Features | Walk Out |
| Basement Type | N/a |
| Exterior Finish | Vinyl Siding |
| Foundation Type | Concrete |
| Half Bath Total | 2 |
| Heating Fuel | Natural Gas |
| Heating Type | Forced Air |
| Stories Total | 2 |
| Size Interior | 2,000 - 2,500 Ft2 |
| Type | Triplex |
| Utility Water | Municipal Water |
Land
| Acreage | No |
| Land Amenities | Park, Place Of Worship, Schools |
| Sewer | Sanitary Sewer |
| Size Depth | 86 Ft ,10 In |
| Size Frontage | 49 Ft ,7 In |
| Size Irregular | 49.6 X 86.9 Ft |
| Size Total Text | 49.6 X 86.9 Ft|under 1/2 Acre |
Rooms
| Level | Type | Length | Width | Dimensions |
|---|---|---|---|---|
| Second Level | Primary Bedroom | 3.97 m | 4 m | 3.97 m x 4 m |
| Second Level | Bedroom 2 | 3.15 m | 3.55 m | 3.15 m x 3.55 m |
| Second Level | Living Room | 6.24 m | 3.14 m | 6.24 m x 3.14 m |
| Second Level | Kitchen | 2.85 m | 3.04 m | 2.85 m x 3.04 m |
| Second Level | Primary Bedroom | 3.27 m | 3.08 m | 3.27 m x 3.08 m |
| Lower Level | Primary Bedroom | 2.56 m | 3.85 m | 2.56 m x 3.85 m |
| Lower Level | Bedroom 2 | 2.33 m | 3.74 m | 2.33 m x 3.74 m |
| Main Level | Dining Room | 3.68 m | 3.12 m | 3.68 m x 3.12 m |
| Main Level | Living Room | 3 m | 3.06 m | 3 m x 3.06 m |
| Main Level | Kitchen | 2.37 m | 4.09 m | 2.37 m x 4.09 m |
| Main Level | Kitchen | 3.06 m | 2.21 m | 3.06 m x 2.21 m |
| Main Level | Living Room | 4.62 m | 3.35 m | 4.62 m x 3.35 m |
Utilities
| Cable | Available |
| Sewer | Installed |
https://www.realtor.ca/real-estate/27651136/65-john-street-quinte-west
Contact Us
Contact us for more information

