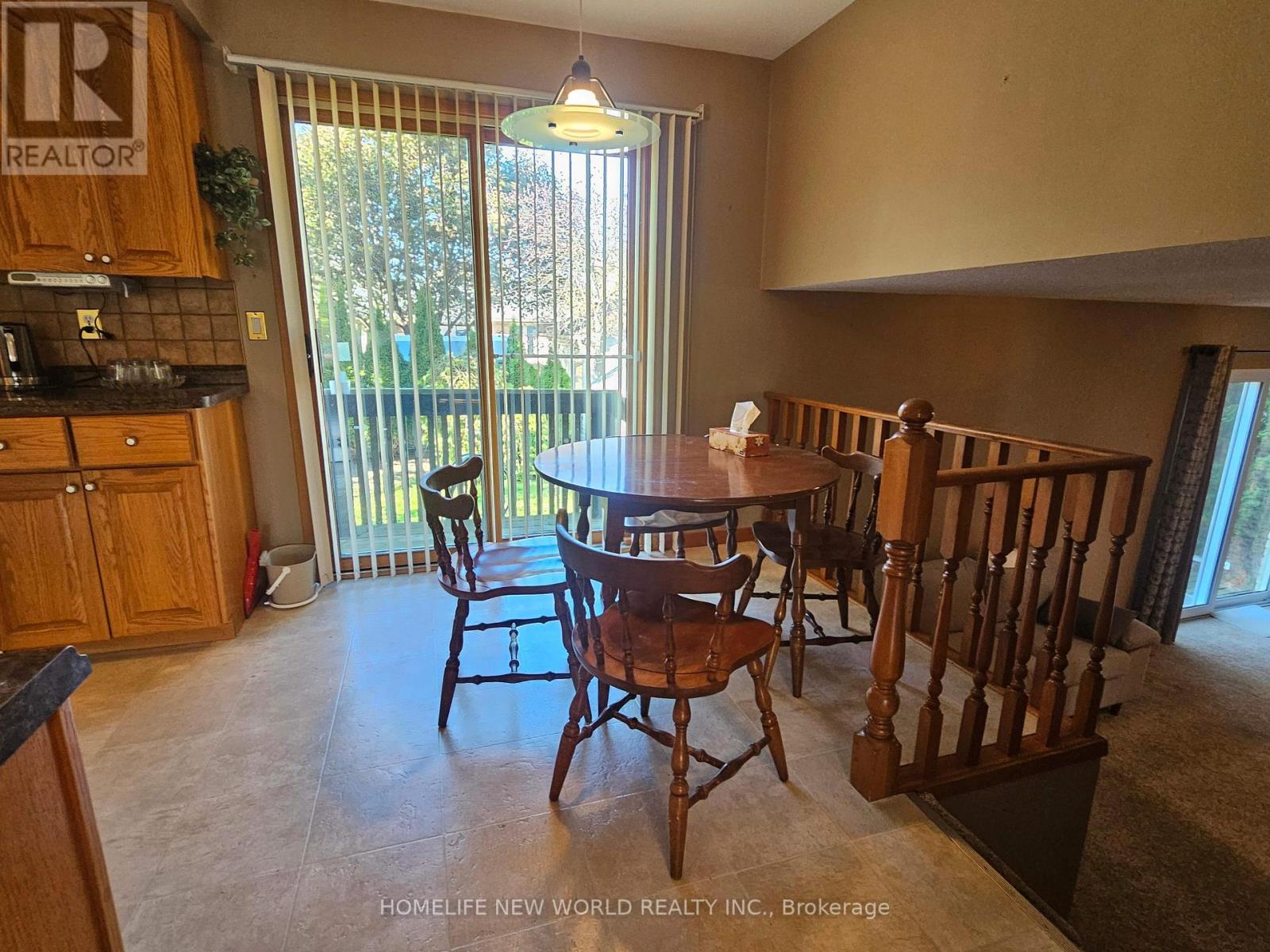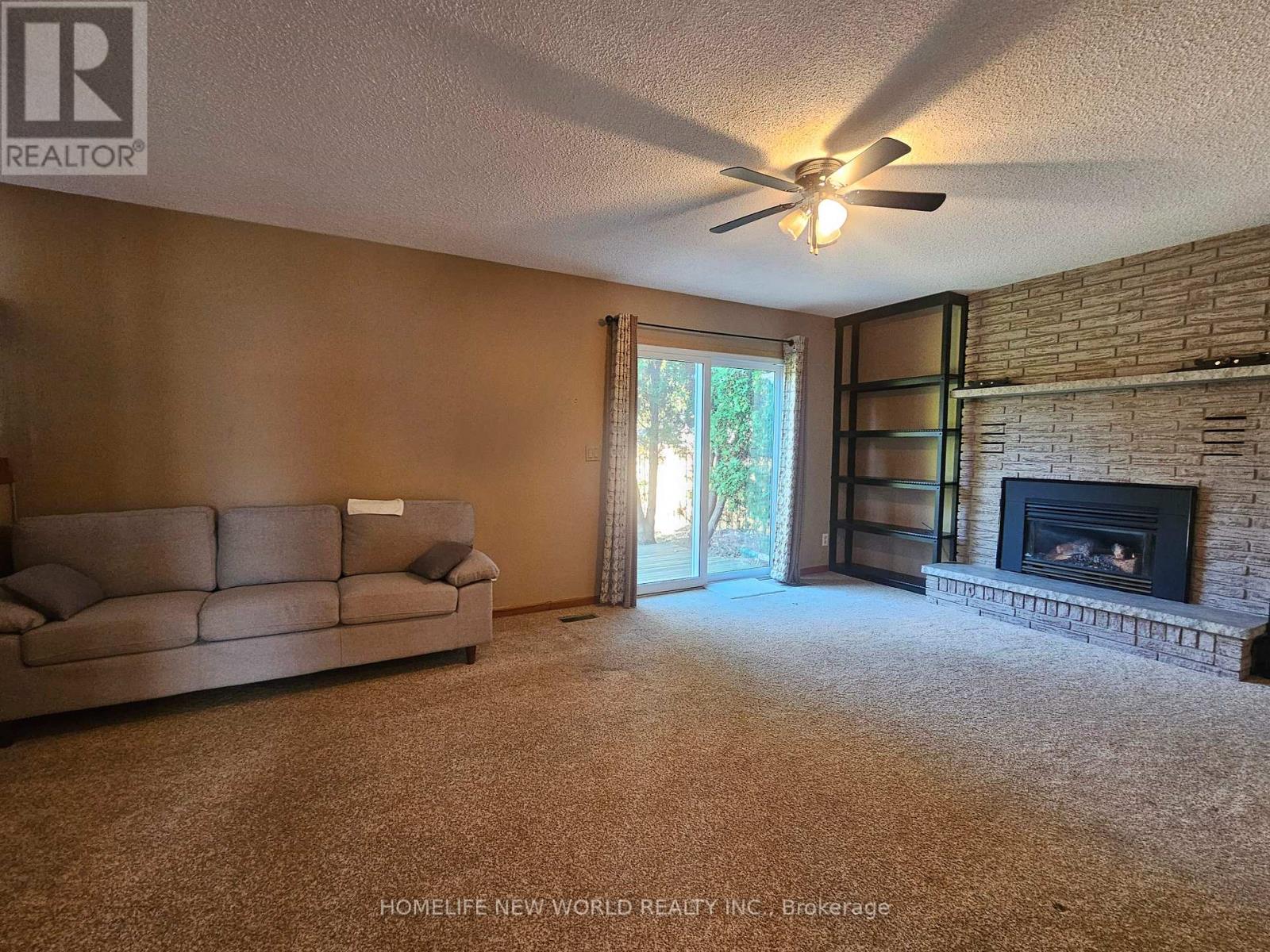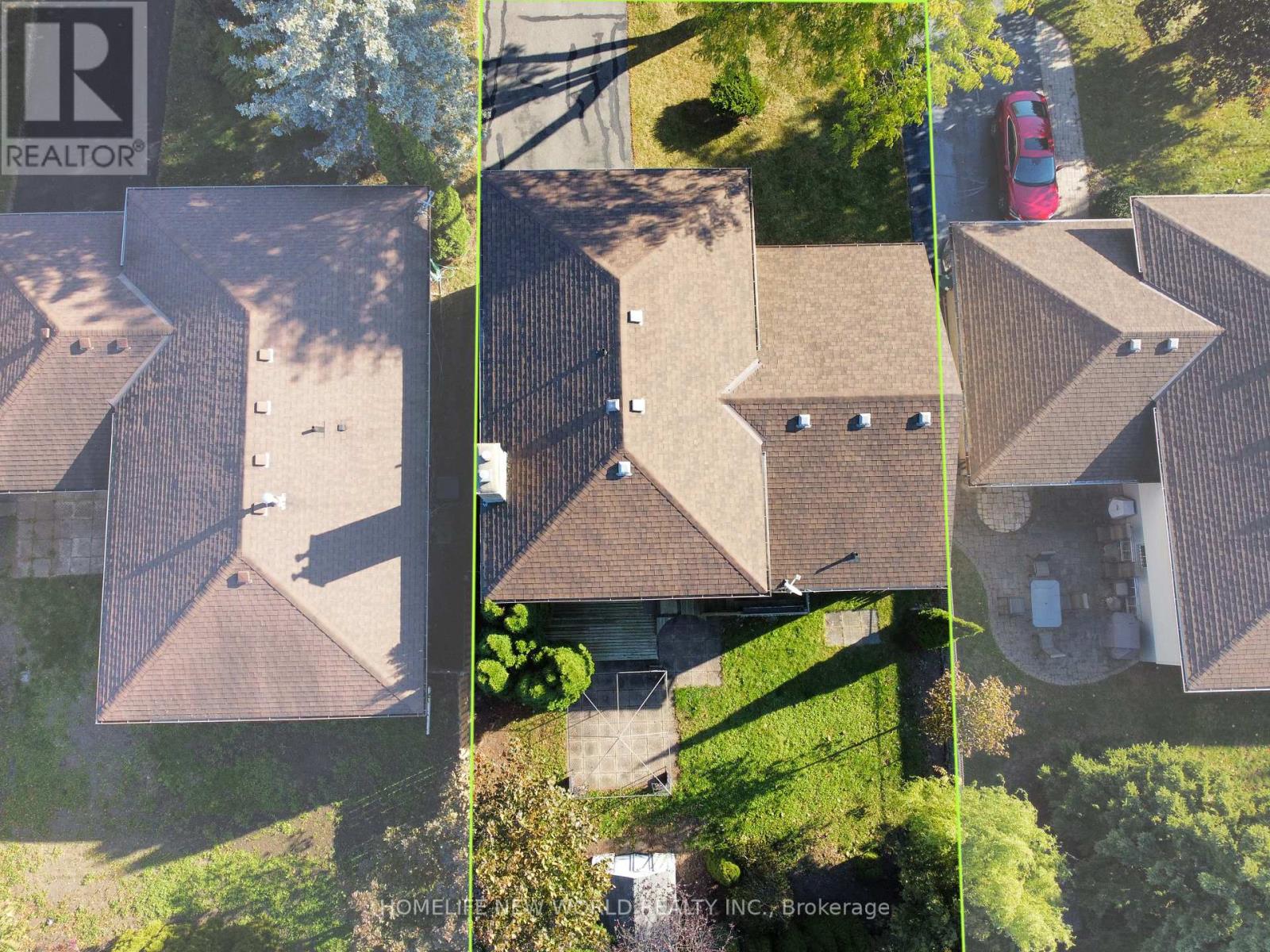64 Brimley Court Belleville, Ontario K8N 5L7
4 Bedroom
3 Bathroom
1499.9875 - 1999.983 sqft
Fireplace
Central Air Conditioning
Forced Air
$579,900
This side split home is located in a great neighbourhood close to amenities such as restaurant, school, park etc. Features 3 bedrooms, 3 washrooms, family room, living room with fenced in backyard. Master bedroom has a 4pc ensuite with walk in closet. Patio doors from the kitchen to porch & yard. The lower level has a 4th bedroom and rec room. Garage has inside entrance. **** EXTRAS **** Hot water tank owned (id:51737)
Property Details
| MLS® Number | X9418269 |
| Property Type | Single Family |
| ParkingSpaceTotal | 5 |
Building
| BathroomTotal | 3 |
| BedroomsAboveGround | 3 |
| BedroomsBelowGround | 1 |
| BedroomsTotal | 4 |
| Amenities | Fireplace(s) |
| Appliances | Central Vacuum, Dryer, Refrigerator, Stove, Washer, Window Coverings |
| BasementType | Full |
| ConstructionStyleAttachment | Detached |
| ConstructionStyleSplitLevel | Sidesplit |
| CoolingType | Central Air Conditioning |
| ExteriorFinish | Brick, Aluminum Siding |
| FireplacePresent | Yes |
| FireplaceTotal | 1 |
| FoundationType | Block |
| HalfBathTotal | 1 |
| HeatingFuel | Natural Gas |
| HeatingType | Forced Air |
| SizeInterior | 1499.9875 - 1999.983 Sqft |
| Type | House |
| UtilityWater | Municipal Water |
Parking
| Attached Garage |
Land
| Acreage | No |
| Sewer | Sanitary Sewer |
| SizeDepth | 99 Ft |
| SizeFrontage | 50 Ft ,8 In |
| SizeIrregular | 50.7 X 99 Ft |
| SizeTotalText | 50.7 X 99 Ft |
| ZoningDescription | R2 |
Rooms
| Level | Type | Length | Width | Dimensions |
|---|---|---|---|---|
| Second Level | Bedroom | 4.47 m | 3.62 m | 4.47 m x 3.62 m |
| Second Level | Bedroom 2 | 3.66 m | 2.75 m | 3.66 m x 2.75 m |
| Second Level | Bedroom 3 | 3.35 m | 2.75 m | 3.35 m x 2.75 m |
| Main Level | Living Room | 4.57 m | 2.43 m | 4.57 m x 2.43 m |
| Main Level | Dining Room | 3.35 m | 2.43 m | 3.35 m x 2.43 m |
| Main Level | Kitchen | 5.79 m | 2.74 m | 5.79 m x 2.74 m |
| Main Level | Family Room | 5.8 m | 3.97 m | 5.8 m x 3.97 m |
Utilities
| Cable | Available |
| Sewer | Installed |
https://www.realtor.ca/real-estate/27560930/64-brimley-court-belleville
Interested?
Contact us for more information































