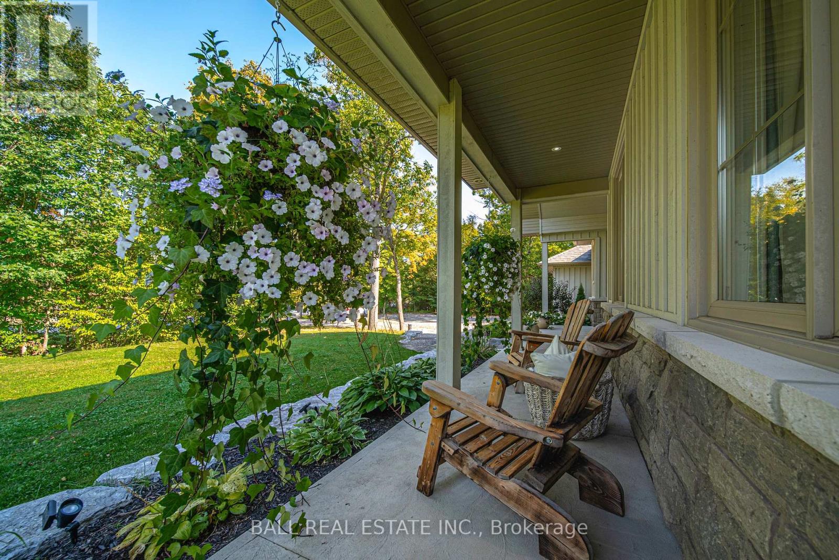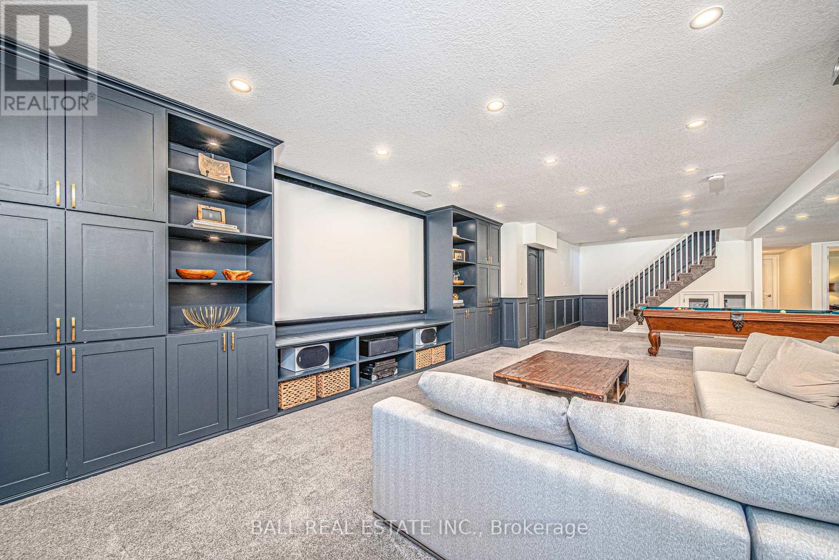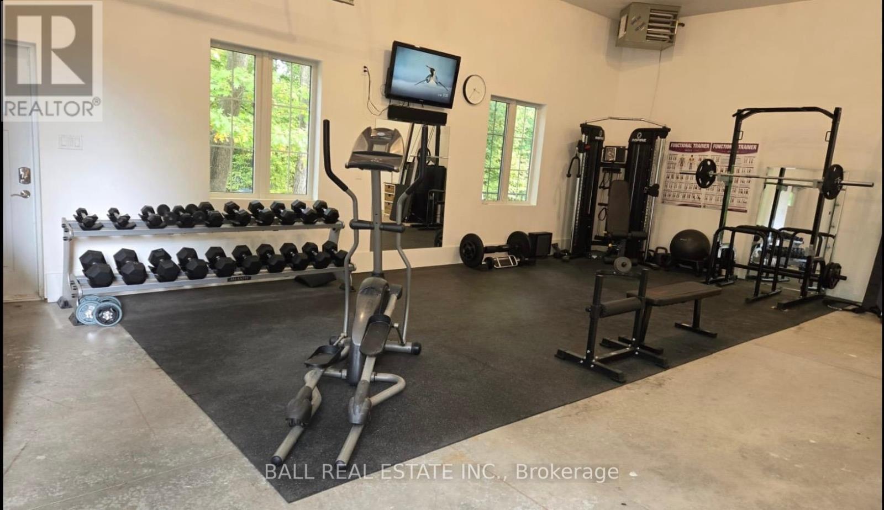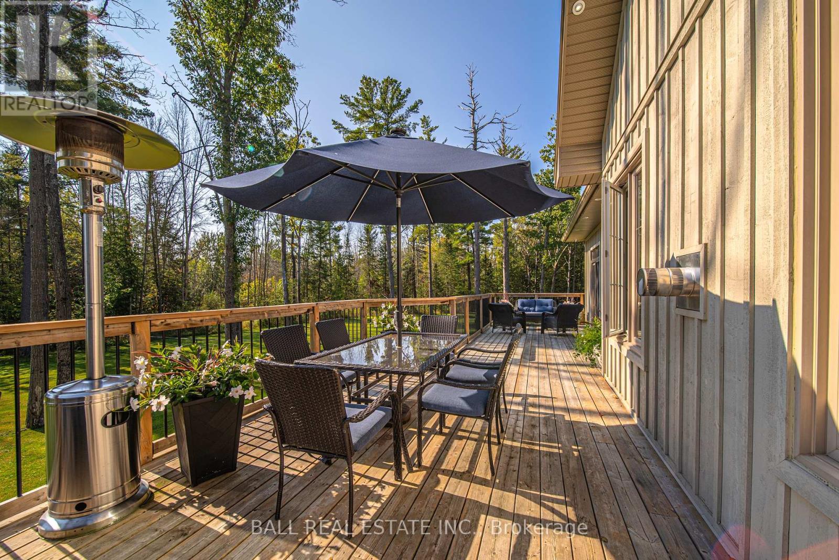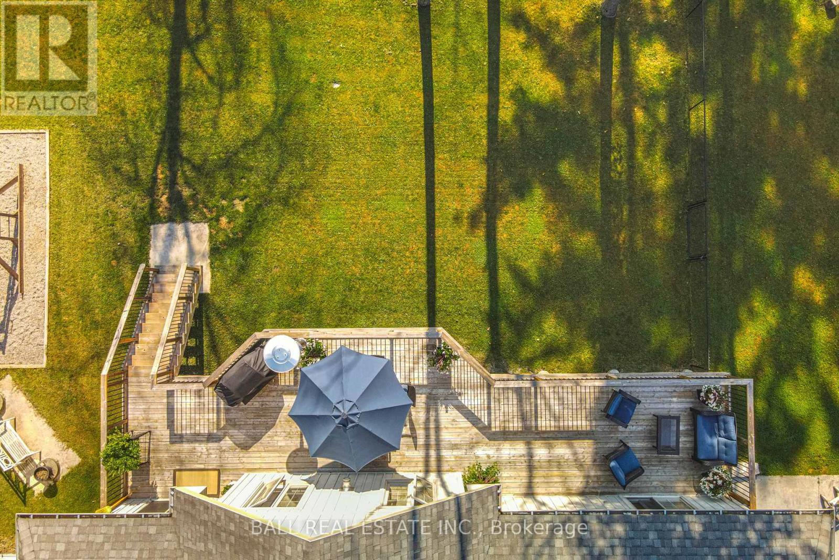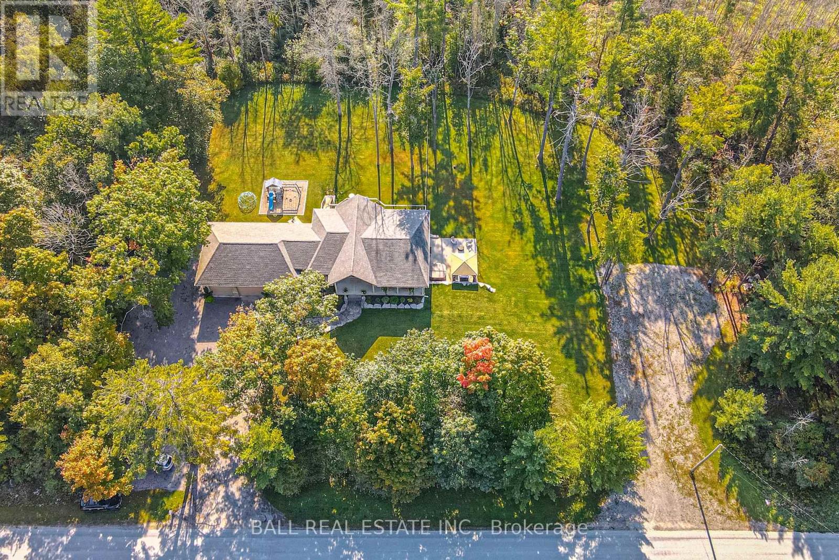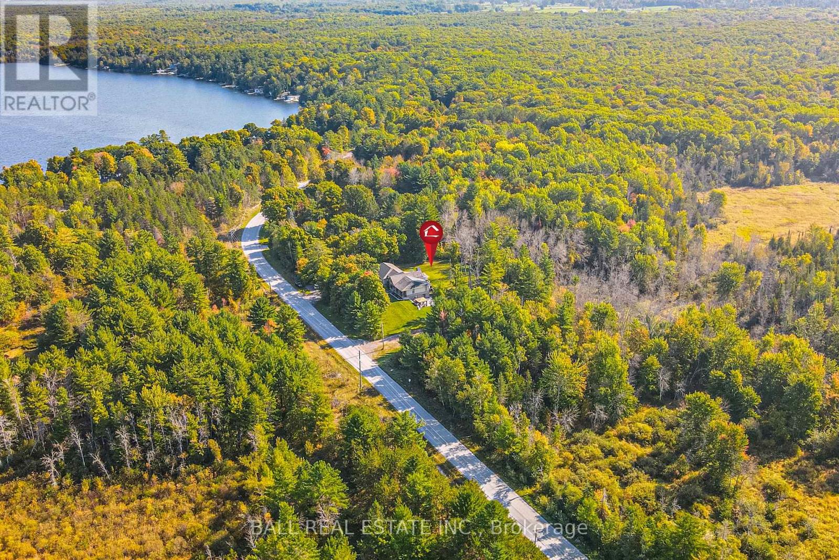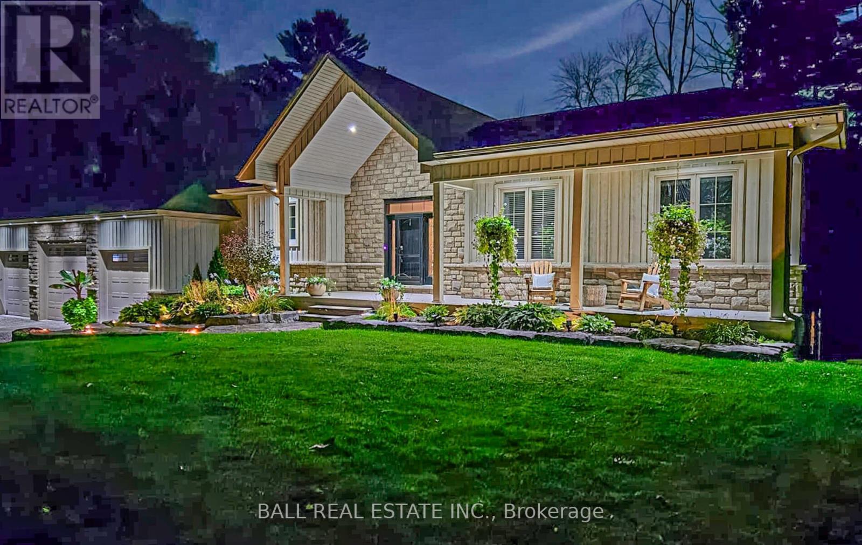635 Birchview Road Douro-Dummer, Ontario K0L 2H0
$1,289,900
Nestled in the serene landscape of sought after Birchview Rd., is a stunning 4-bed, 3-bath custom-built walkout bungalow on nearly 2 acres of private paradise. Surrounded by hundreds of acres of conservation and undeveloped land, this home offers unmatched privacy and tranquility. The expansive rear deck is perfect for entertaining, while the additional patio wired for a hot tub provides a relaxing escape. A 1200 sq. ft. fully insulated and heated 3-bay garage offers plenty of space for vehicles and a home gym. Inside, the main level features beautiful natural oak hardwood flooring throughout, leading to a cozy living room with a propane fireplace. The spacious primary bedroom includes a walk-in closet and ensuite. The main level laundry room also offers a large pantry for added convenience. Lower-level walkout boasts a large open-plan design with a wet bar, home theatre/games room space perfect for entertaining. Minutes from Lakefield, Wildfire Golf Club, hiking trails and area lakes, this home seamlessly blends luxury living with natural beauty. (id:51737)
Property Details
| MLS® Number | X9364716 |
| Property Type | Single Family |
| Community Name | Rural Douro-Dummer |
| AmenitiesNearBy | Marina |
| CommunityFeatures | School Bus |
| Features | Wooded Area, Irregular Lot Size, Backs On Greenbelt, Conservation/green Belt, Lighting, Sump Pump |
| ParkingSpaceTotal | 14 |
| Structure | Deck, Patio(s) |
Building
| BathroomTotal | 3 |
| BedroomsAboveGround | 3 |
| BedroomsBelowGround | 1 |
| BedroomsTotal | 4 |
| Amenities | Fireplace(s) |
| Appliances | Water Heater, Water Treatment, Dishwasher, Dryer, Garage Door Opener, Microwave, Refrigerator, Stove |
| ArchitecturalStyle | Raised Bungalow |
| BasementDevelopment | Finished |
| BasementFeatures | Walk Out |
| BasementType | Full (finished) |
| ConstructionStyleAttachment | Detached |
| CoolingType | Central Air Conditioning |
| ExteriorFinish | Stone, Wood |
| FireplacePresent | Yes |
| FireplaceTotal | 2 |
| FlooringType | Carpeted |
| FoundationType | Poured Concrete |
| HeatingFuel | Electric |
| HeatingType | Forced Air |
| StoriesTotal | 1 |
| SizeInterior | 3499.9705 - 4999.958 Sqft |
| Type | House |
Parking
| Attached Garage |
Land
| Acreage | No |
| FenceType | Fenced Yard |
| LandAmenities | Marina |
| LandscapeFeatures | Landscaped |
| Sewer | Septic System |
| SizeDepth | 170 Ft |
| SizeFrontage | 386 Ft ,4 In |
| SizeIrregular | 386.4 X 170 Ft ; See Attachment |
| SizeTotalText | 386.4 X 170 Ft ; See Attachment|1/2 - 1.99 Acres |
| ZoningDescription | Ru |
Rooms
| Level | Type | Length | Width | Dimensions |
|---|---|---|---|---|
| Lower Level | Cold Room | 9.9 m | 2.5 m | 9.9 m x 2.5 m |
| Lower Level | Recreational, Games Room | 11.6 m | 8.7 m | 11.6 m x 8.7 m |
| Lower Level | Bedroom 4 | 2.7 m | 3.3 m | 2.7 m x 3.3 m |
| Main Level | Foyer | 2.3 m | 1.6 m | 2.3 m x 1.6 m |
| Main Level | Living Room | 4.8 m | 4.8 m | 4.8 m x 4.8 m |
| Main Level | Dining Room | 4 m | 3 m | 4 m x 3 m |
| Main Level | Kitchen | 3.25 m | 5.1 m | 3.25 m x 5.1 m |
| Main Level | Bedroom | 3.7 m | 4 m | 3.7 m x 4 m |
| Main Level | Bedroom 2 | 3.4 m | 3.25 m | 3.4 m x 3.25 m |
| Main Level | Bedroom 3 | 3 m | 3.5 m | 3 m x 3.5 m |
| Main Level | Laundry Room | 2.15 m | 3.8 m | 2.15 m x 3.8 m |
https://www.realtor.ca/real-estate/27458796/635-birchview-road-douro-dummer-rural-douro-dummer
Interested?
Contact us for more information


