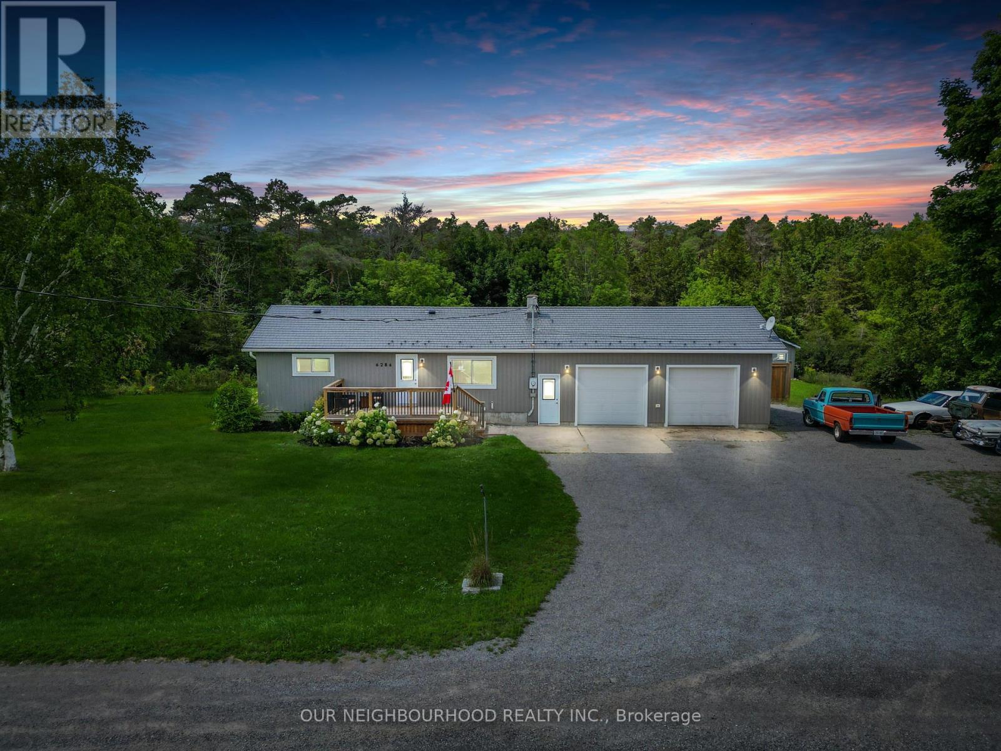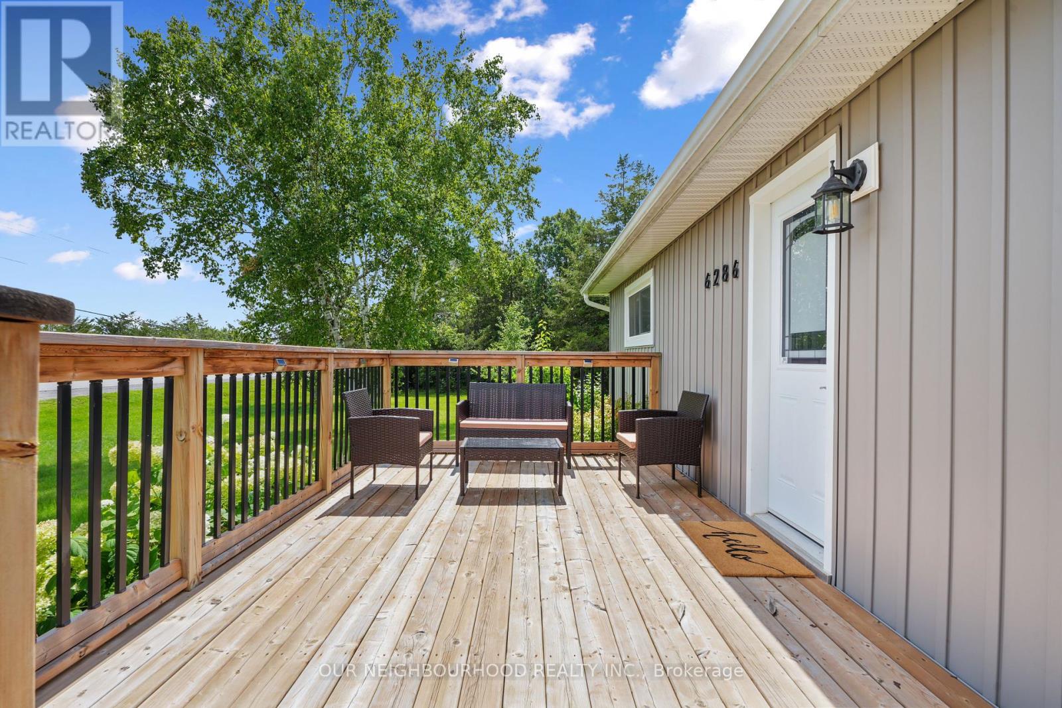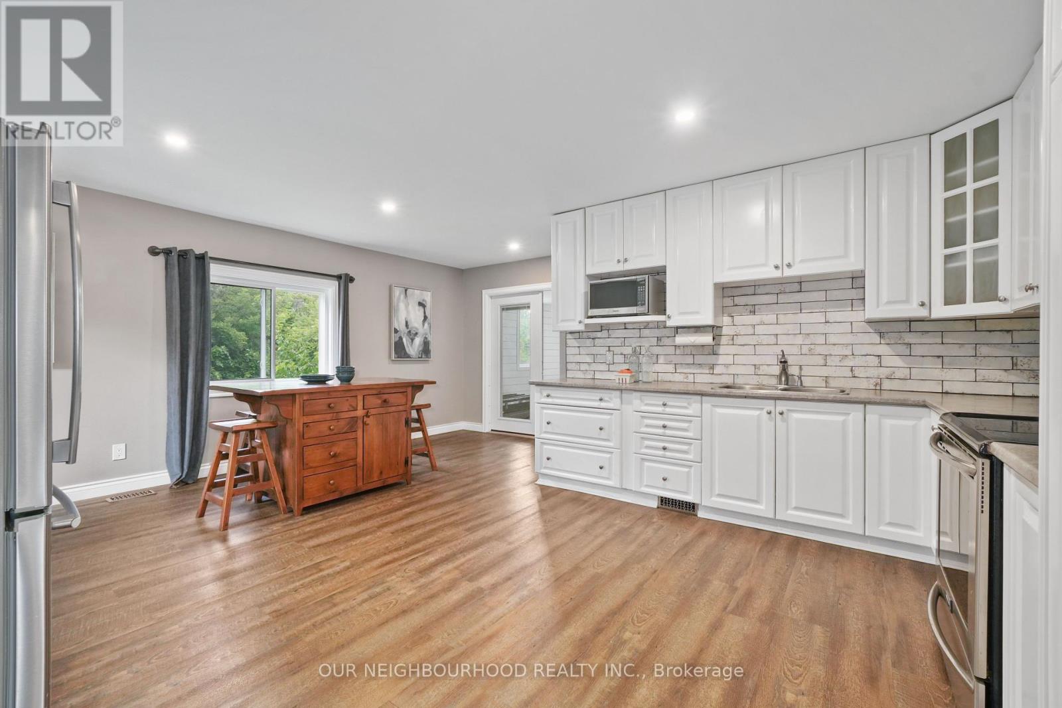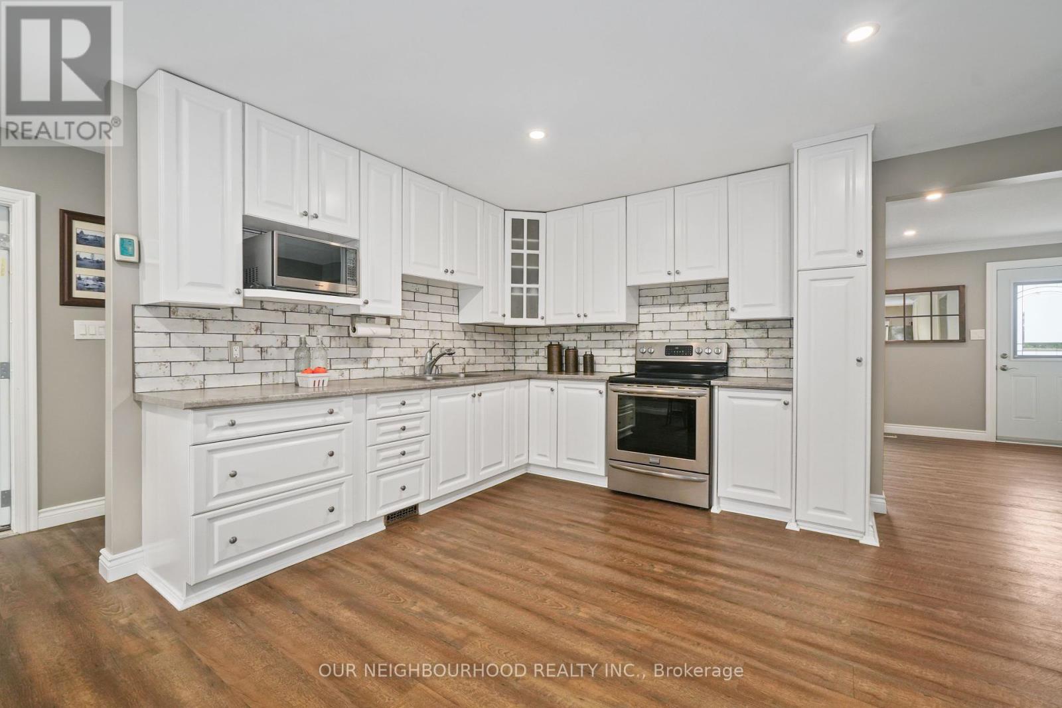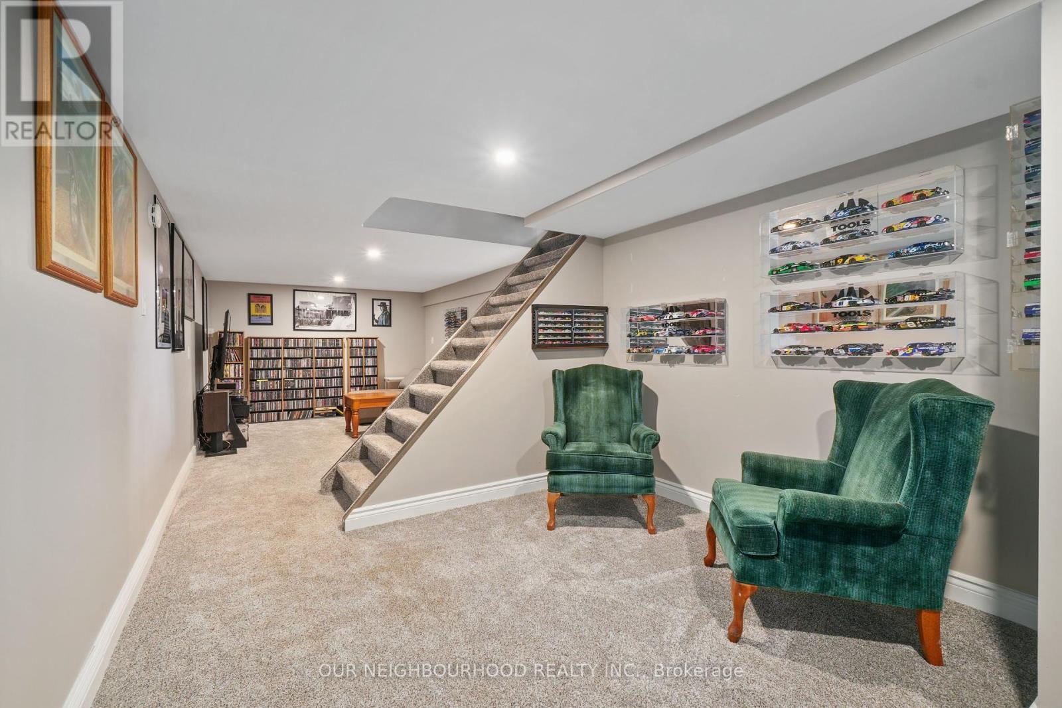6286 County Road 50 Road Trent Hills, Ontario K0L 1L0
$619,900
Location and Beautiful scenery welcomes you to this peaceful Bungalow with views and sounds of the Trent River to come home to. Well cared for 2+2 bedroom, 5pc bath bungalow is ready for your family. Many improvements over time include The kitchen, the bathroom, flooring, basement, trim, doors, exterior siding, front porch, and downspouts! Bright and Airy, the Bungalow offers 2 Bedrooms, 5pc bath, Large eat-in kitchen, spacious living room and entry with large front deck! 3-season mudroom to enjoy with walk out to the yard. The basement offers recroom, two more bedrooms. Front entrance, breezeway into the house or the oversized heated double car garage is a bonus for the mechanic, or shop lover with plenty of parking! Peaceful backyard with a patio to enjoy BBQ's and bonfires with a shed for added storage! Close to amenities! Don't forget Dooher's Bakery! (id:51737)
Property Details
| MLS® Number | X8488714 |
| Property Type | Single Family |
| Community Name | Rural Trent Hills |
| ParkingSpaceTotal | 12 |
| Structure | Shed |
Building
| BathroomTotal | 1 |
| BedroomsAboveGround | 2 |
| BedroomsBelowGround | 2 |
| BedroomsTotal | 4 |
| Appliances | Water Heater |
| ArchitecturalStyle | Bungalow |
| BasementDevelopment | Partially Finished |
| BasementType | Full (partially Finished) |
| ConstructionStyleAttachment | Detached |
| CoolingType | Central Air Conditioning |
| ExteriorFinish | Vinyl Siding |
| FlooringType | Laminate, Carpeted |
| FoundationType | Unknown |
| HeatingFuel | Propane |
| HeatingType | Forced Air |
| StoriesTotal | 1 |
| Type | House |
| UtilityWater | Municipal Water |
Parking
| Attached Garage |
Land
| Acreage | No |
| Sewer | Septic System |
| SizeFrontage | 250 Ft ,7 In |
| SizeIrregular | 250.64 Ft ; 250.64 X198.5 X12.88 X 303.82 |
| SizeTotalText | 250.64 Ft ; 250.64 X198.5 X12.88 X 303.82 |
Rooms
| Level | Type | Length | Width | Dimensions |
|---|---|---|---|---|
| Lower Level | Laundry Room | 6.81 m | 6.38 m | 6.81 m x 6.38 m |
| Lower Level | Bedroom 3 | 3.67 m | 2.86 m | 3.67 m x 2.86 m |
| Lower Level | Bedroom 4 | 5.08 m | 2.68 m | 5.08 m x 2.68 m |
| Lower Level | Family Room | 9.02 m | 3.02 m | 9.02 m x 3.02 m |
| Main Level | Kitchen | 4.51 m | 3.29 m | 4.51 m x 3.29 m |
| Main Level | Eating Area | 5.79 m | 2.72 m | 5.79 m x 2.72 m |
| Main Level | Living Room | 5.45 m | 3.6 m | 5.45 m x 3.6 m |
| Main Level | Sunroom | 3.73 m | 2.63 m | 3.73 m x 2.63 m |
| Main Level | Bathroom | 3.28 m | 1.67 m | 3.28 m x 1.67 m |
| Main Level | Primary Bedroom | 4.23 m | 3.6 m | 4.23 m x 3.6 m |
| Main Level | Bedroom 2 | 2.86 m | 2.86 m | 2.86 m x 2.86 m |
https://www.realtor.ca/real-estate/27105631/6286-county-road-50-road-trent-hills-rural-trent-hills
Interested?
Contact us for more information
