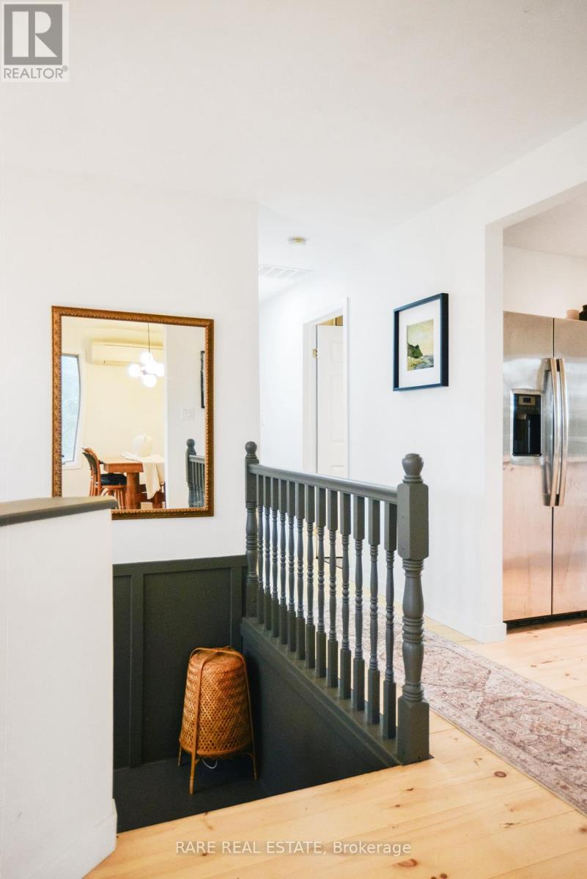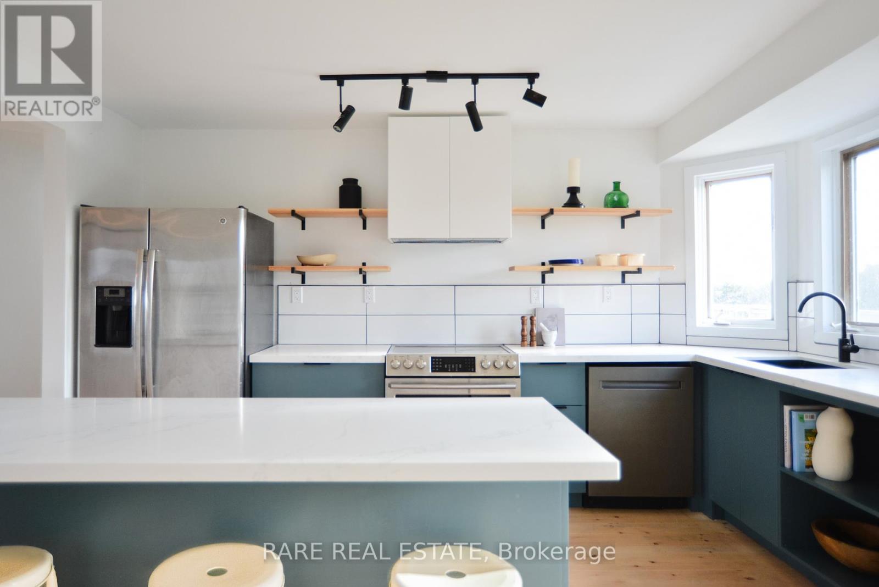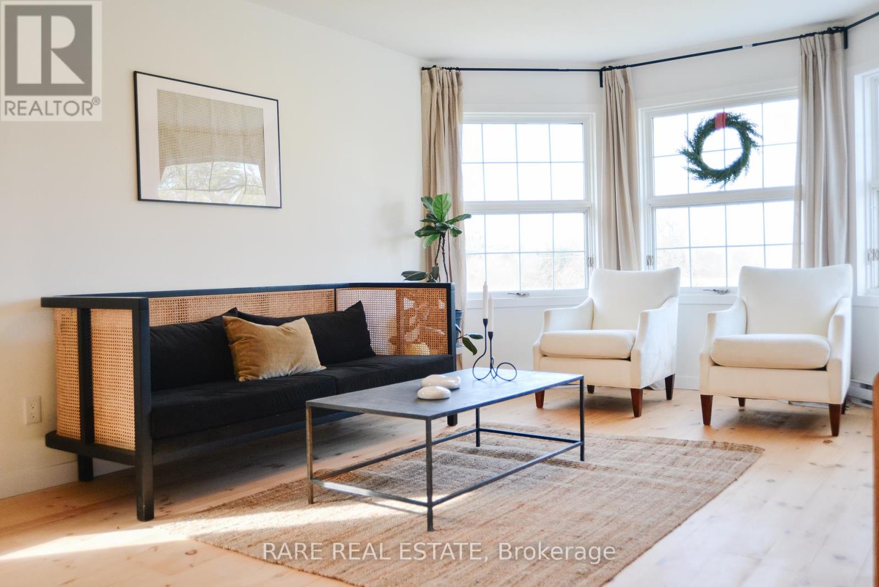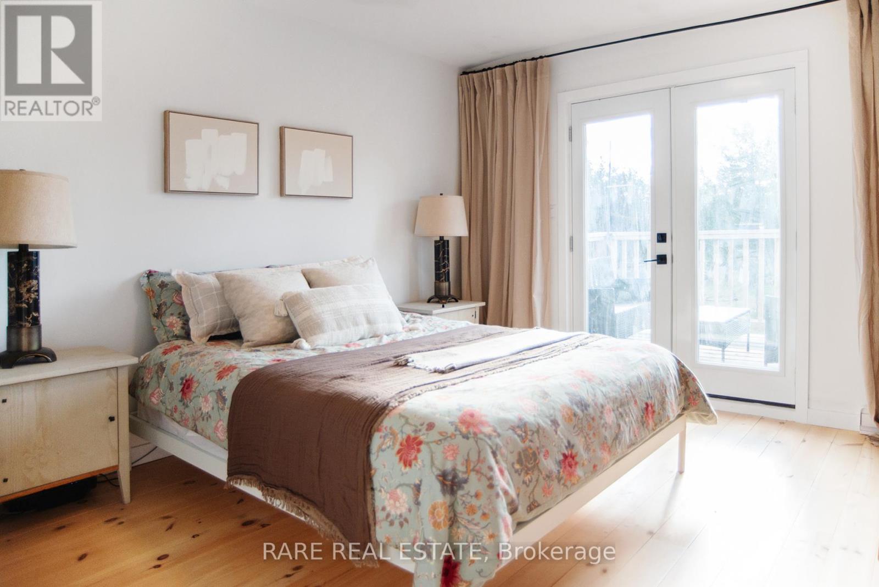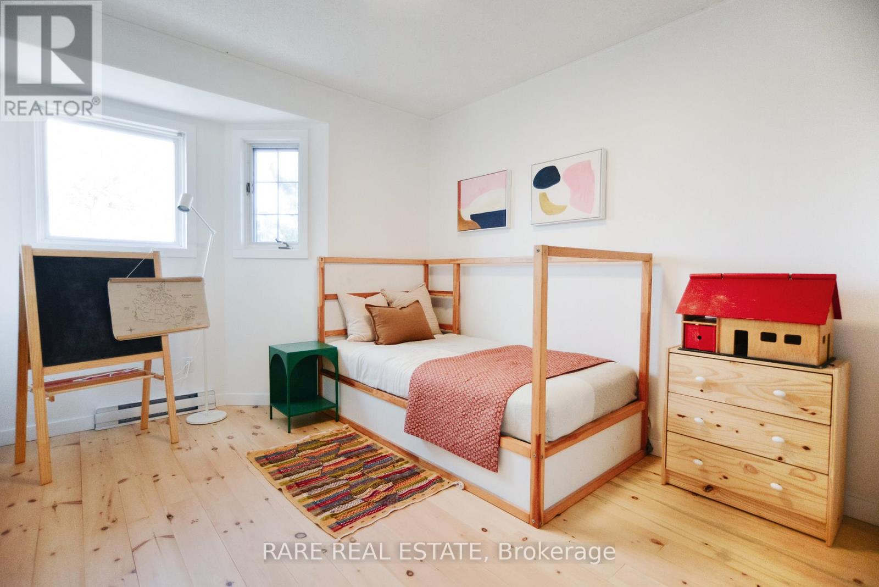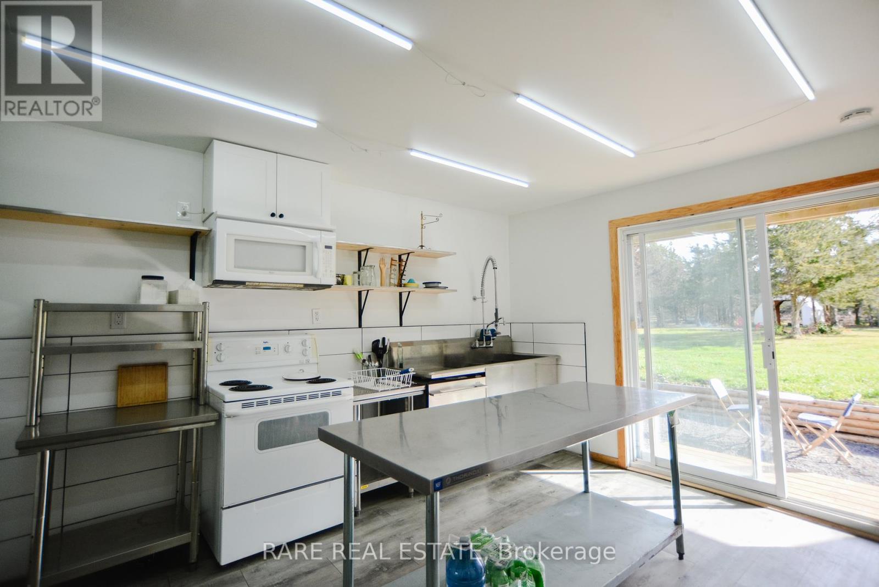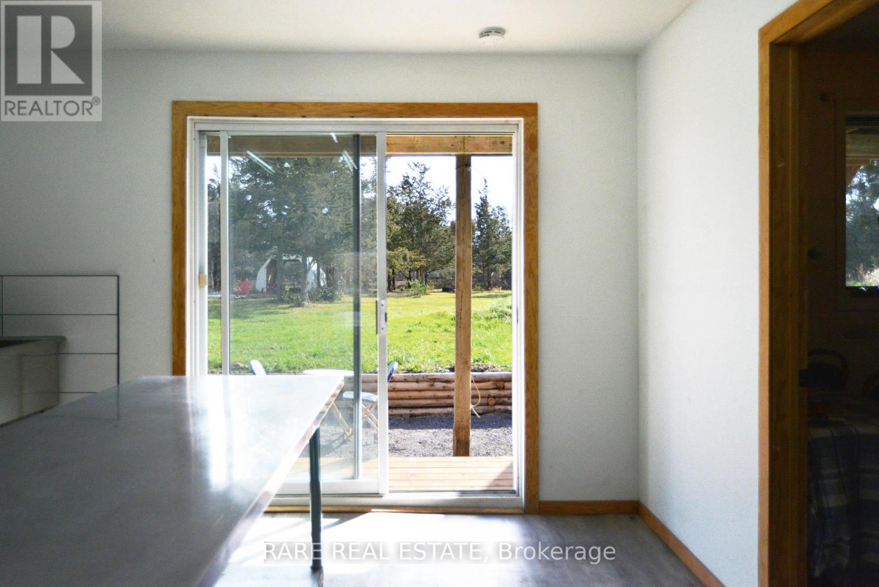62 Mitchells Cross Road Prince Edward County, Ontario K0K 2T0
$849,000
Charming Home with Income Potential and Scenic Views Near Picton! Just 5 minutes from Picton, this newly renovated property sits on 2 scenic acres. The main portion of the house offers a spacious 3-bedroom layout and the main floor has a rented 1-bed, 1-bath apartment. There is also a commercial kitchen and office with its own separate entrance that has additional income potential. Outside, enjoy the grounds that was previously a hobby farm, complete with a chicken coop and a cozy bunkie. The mature trees and beautiful lilac hedge surround the generous outdoor space make this property a rare blend of comfort, versatility, and natural beauty in an ideal location. (id:51737)
Property Details
| MLS® Number | X10416354 |
| Property Type | Single Family |
| Community Name | Picton |
| Features | Carpet Free |
| ParkingSpaceTotal | 6 |
| Structure | Deck, Porch, Patio(s), Shed |
Building
| BathroomTotal | 3 |
| BedroomsAboveGround | 4 |
| BedroomsTotal | 4 |
| Amenities | Separate Heating Controls |
| Appliances | Dishwasher, Refrigerator, Stove, Window Coverings |
| BasementType | Crawl Space |
| ConstructionStyleAttachment | Detached |
| CoolingType | Wall Unit |
| ExteriorFinish | Vinyl Siding |
| FlooringType | Hardwood |
| FoundationType | Concrete |
| HeatingFuel | Electric |
| HeatingType | Baseboard Heaters |
| StoriesTotal | 2 |
| Type | House |
Parking
| Attached Garage |
Land
| Acreage | Yes |
| LandscapeFeatures | Landscaped |
| Sewer | Septic System |
| SizeDepth | 346 Ft ,4 In |
| SizeFrontage | 238 Ft ,7 In |
| SizeIrregular | 238.65 X 346.38 Ft |
| SizeTotalText | 238.65 X 346.38 Ft|2 - 4.99 Acres |
| ZoningDescription | Rr1 |
Rooms
| Level | Type | Length | Width | Dimensions |
|---|---|---|---|---|
| Second Level | Dining Room | 7.62 m | 4.242 m | 7.62 m x 4.242 m |
| Second Level | Bedroom | 3.531 m | 3.505 m | 3.531 m x 3.505 m |
| Second Level | Bedroom 2 | 3.607 m | 2.87 m | 3.607 m x 2.87 m |
| Second Level | Bedroom 3 | 3.607 m | 2.845 m | 3.607 m x 2.845 m |
| Second Level | Kitchen | 4.14 m | 3.95 m | 4.14 m x 3.95 m |
| Second Level | Laundry Room | 3 m | 1.88 m | 3 m x 1.88 m |
| Second Level | Living Room | 7.62 m | 4.242 m | 7.62 m x 4.242 m |
| Main Level | Bedroom 4 | 4.318 m | 3.302 m | 4.318 m x 3.302 m |
| Main Level | Kitchen | 3.632 m | 4.598 m | 3.632 m x 4.598 m |
| Main Level | Living Room | 7.315 m | 3.531 m | 7.315 m x 3.531 m |
| Main Level | Kitchen | 7.315 m | 3.531 m | 7.315 m x 3.531 m |
Interested?
Contact us for more information





