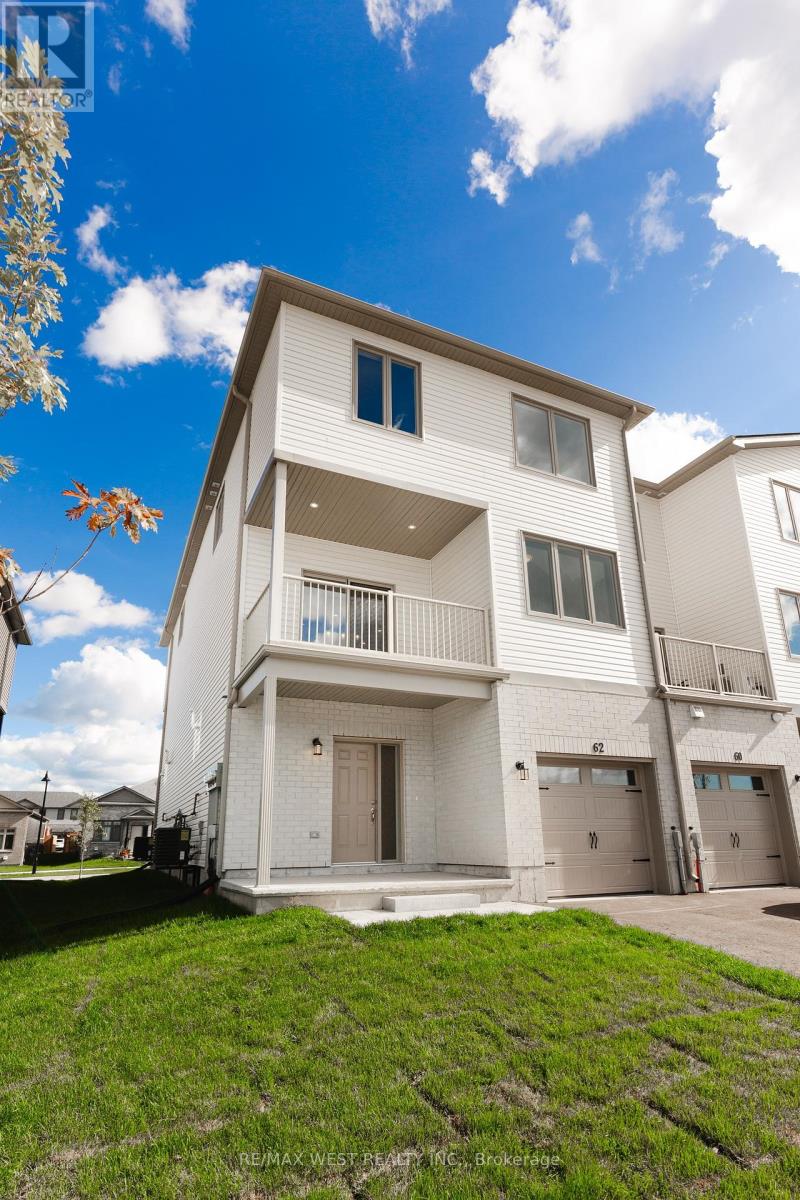62 Evans Street Prince Edward County, Ontario K0K 2T0
3 Bedroom
3 Bathroom
1499.9875 - 1999.983 sqft
Central Air Conditioning
Forced Air
$575,000
Welcome to this brand new build 3-storey freehold townhome, offering the perfect blend of modern living and charming County lifestyle. Located in one of the most sought-after areas in Prince Edward County, this home boasts 3 spacious bedrooms, 2.5 bathrooms, and plenty of room for both relaxation and entertaining. **** EXTRAS **** Accepting offers anytime. Email Offers to info@turnkeywithme.com (id:51737)
Property Details
| MLS® Number | X10422590 |
| Property Type | Single Family |
| Community Name | Picton |
| AmenitiesNearBy | Hospital, Park, Schools |
| CommunityFeatures | Community Centre |
| ParkingSpaceTotal | 2 |
Building
| BathroomTotal | 3 |
| BedroomsAboveGround | 3 |
| BedroomsTotal | 3 |
| Appliances | Dishwasher, Dryer, Hood Fan, Refrigerator, Stove, Washer |
| ConstructionStyleAttachment | Attached |
| CoolingType | Central Air Conditioning |
| ExteriorFinish | Brick, Vinyl Siding |
| FoundationType | Concrete |
| HalfBathTotal | 1 |
| HeatingFuel | Electric |
| HeatingType | Forced Air |
| StoriesTotal | 3 |
| SizeInterior | 1499.9875 - 1999.983 Sqft |
| Type | Row / Townhouse |
| UtilityWater | Municipal Water |
Parking
| Attached Garage |
Land
| Acreage | No |
| LandAmenities | Hospital, Park, Schools |
| Sewer | Sanitary Sewer |
| SizeDepth | 52 Ft ,6 In |
| SizeFrontage | 32 Ft ,6 In |
| SizeIrregular | 32.5 X 52.5 Ft |
| SizeTotalText | 32.5 X 52.5 Ft |
Rooms
| Level | Type | Length | Width | Dimensions |
|---|---|---|---|---|
| Second Level | Kitchen | 3.44 m | 1.65 m | 3.44 m x 1.65 m |
| Second Level | Great Room | 3.47 m | 7.74 m | 3.47 m x 7.74 m |
| Third Level | Primary Bedroom | 3.47 m | 3.44 m | 3.47 m x 3.44 m |
| Third Level | Bedroom 2 | 3.35 m | 3.33 m | 3.35 m x 3.33 m |
| Third Level | Bedroom 2 | 2.74 m | 2.35 m | 2.74 m x 2.35 m |
Utilities
| Cable | Available |
| Sewer | Available |
https://www.realtor.ca/real-estate/27647569/62-evans-street-prince-edward-county-picton-picton
Interested?
Contact us for more information























