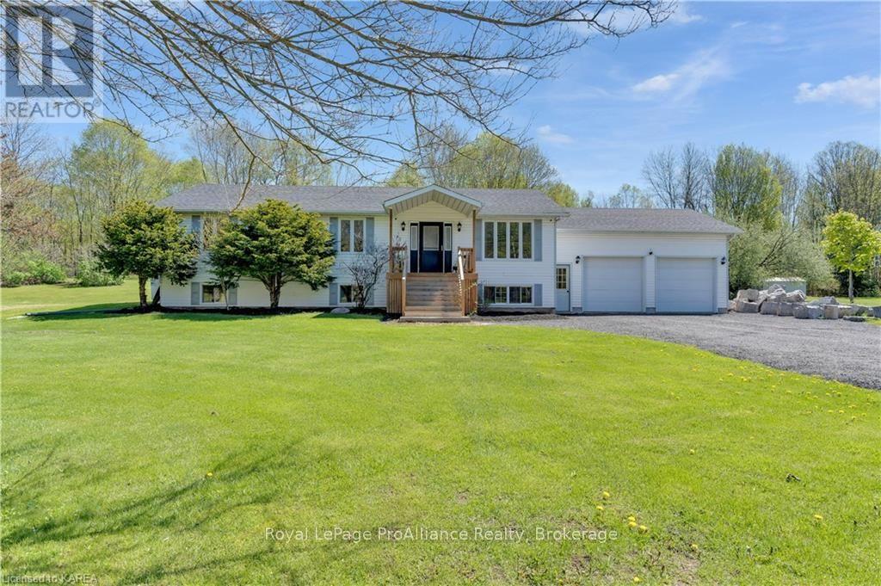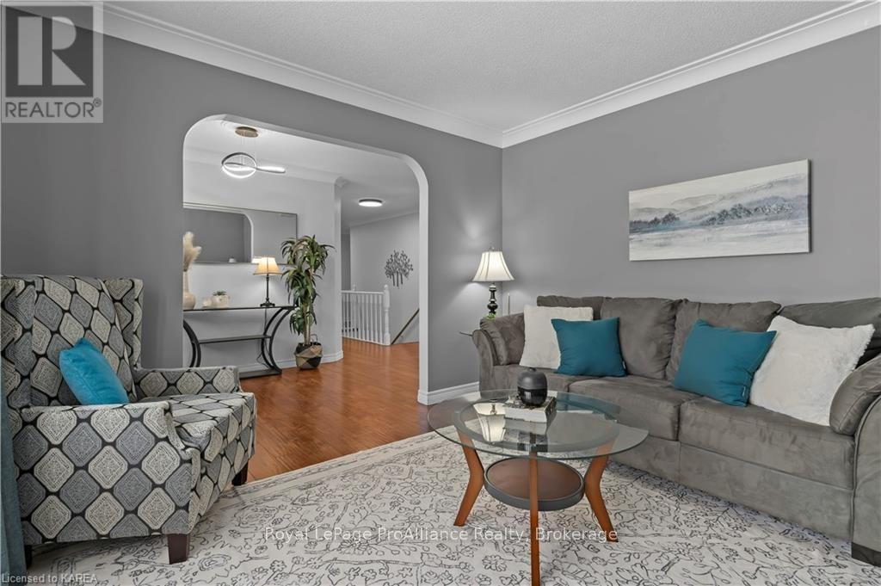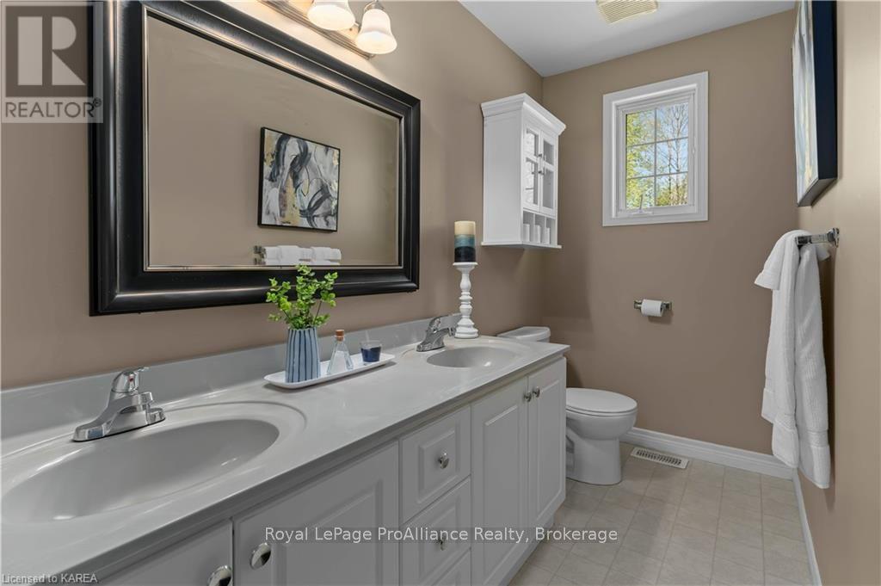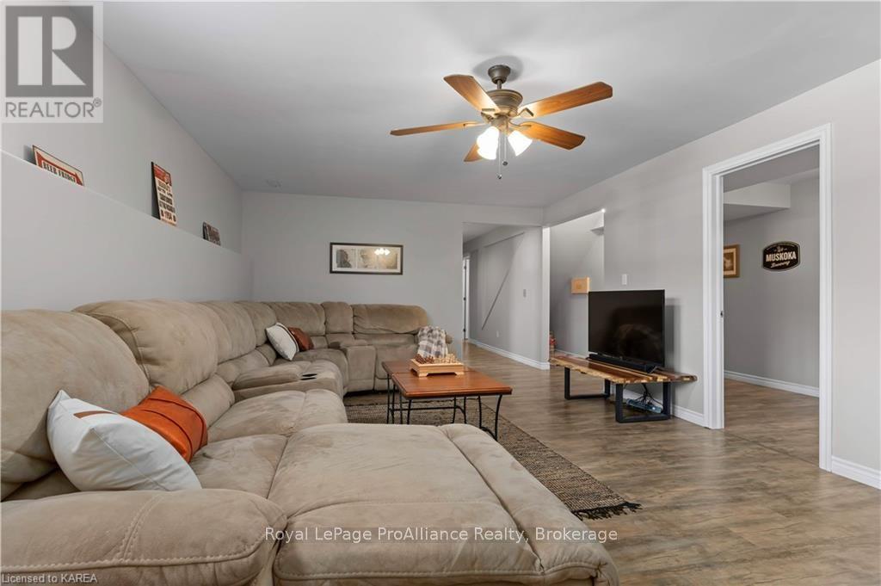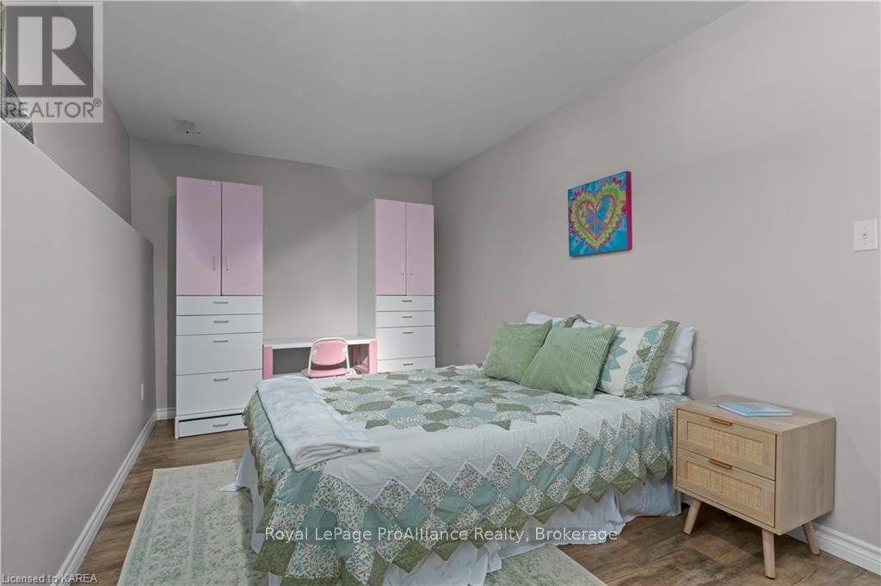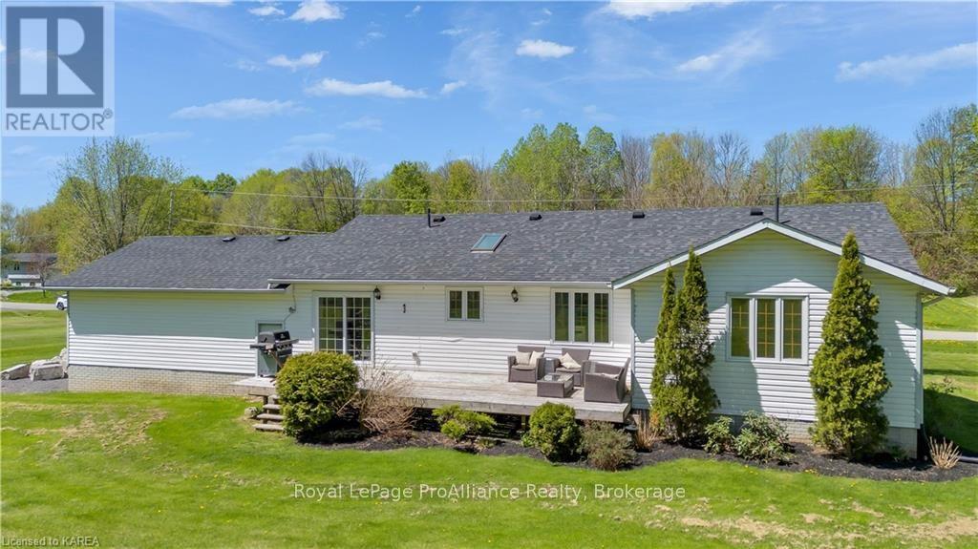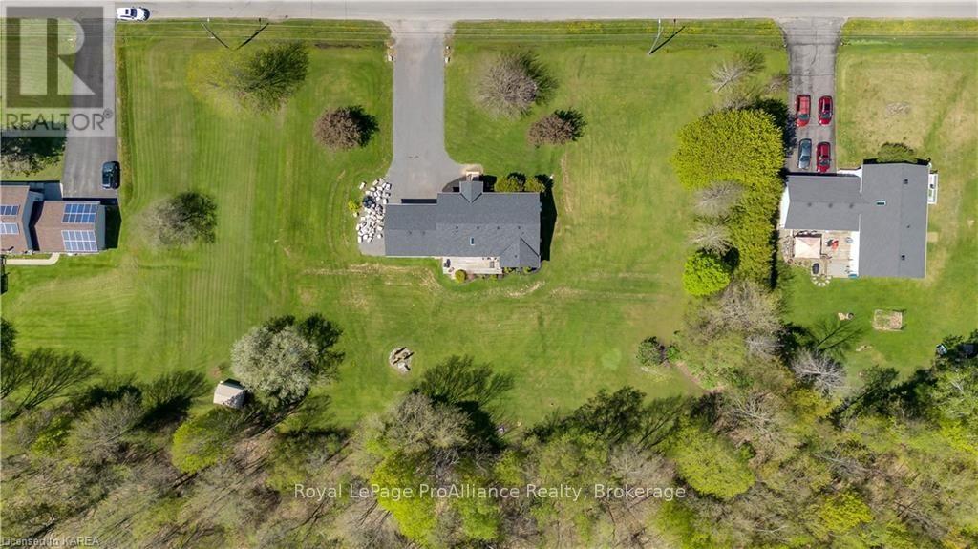6168 Revell Road South Frontenac, Ontario K0H 2W0
$729,900
The perfect country home for growing families and to work from home! This bungalow sits on a sprawling lot on a quiet street in Verona, with 3 bedrooms, 2 full bathrooms and a separate den on the main floor. The lower level is accessed from the main level or directly from the garage, making conversion into an in-law suite a breeze. The lower level offers 2 more bedrooms, a very large rec-room, as well as three more dens or hobby rooms including a rough in for a future bath! The large, double garage is great for snowmobiles and jet skis, because there is more than enough room for all of your vehicles in the double wide drive. You will love the peace a quiet in the private back yard, and watching deer walk out from the tree line. With just over an acre to call your own there's plenty of space for gardens, trampolines or whatever your heart desires. What's more, this home is available for quick occupancy. (id:51737)
Open House
This property has open houses!
2:00 pm
Ends at:4:00 pm
Property Details
| MLS® Number | X9412882 |
| Property Type | Single Family |
| Community Name | Frontenac South |
| EquipmentType | Propane Tank |
| Features | Sump Pump |
| ParkingSpaceTotal | 12 |
| RentalEquipmentType | Propane Tank |
| Structure | Deck |
Building
| BathroomTotal | 1 |
| BedroomsAboveGround | 3 |
| BedroomsBelowGround | 2 |
| BedroomsTotal | 5 |
| Amenities | Fireplace(s) |
| Appliances | Dishwasher, Dryer, Range, Refrigerator, Stove, Washer |
| ArchitecturalStyle | Bungalow |
| BasementDevelopment | Finished |
| BasementType | Full (finished) |
| ConstructionStyleAttachment | Detached |
| CoolingType | Central Air Conditioning |
| ExteriorFinish | Vinyl Siding |
| FireplacePresent | Yes |
| FireplaceTotal | 1 |
| FoundationType | Poured Concrete |
| StoriesTotal | 1 |
| Type | House |
Parking
| Attached Garage | |
| Inside Entry |
Land
| Acreage | No |
| Sewer | Septic System |
| SizeFrontage | 256.97 M |
| SizeIrregular | 256.97 X 201.57 Acre |
| SizeTotalText | 256.97 X 201.57 Acre|1/2 - 1.99 Acres |
| ZoningDescription | Ur1 |
Rooms
| Level | Type | Length | Width | Dimensions |
|---|---|---|---|---|
| Basement | Recreational, Games Room | 4.01 m | 6.73 m | 4.01 m x 6.73 m |
| Basement | Bedroom | 3.99 m | 2.92 m | 3.99 m x 2.92 m |
| Main Level | Living Room | 3.58 m | 3.53 m | 3.58 m x 3.53 m |
| Main Level | Kitchen | 3.51 m | 3.96 m | 3.51 m x 3.96 m |
| Main Level | Eating Area | 3.51 m | 2.59 m | 3.51 m x 2.59 m |
| Main Level | Primary Bedroom | 3.63 m | 5.11 m | 3.63 m x 5.11 m |
| Main Level | Other | Measurements not available | ||
| Main Level | Bedroom | 3.02 m | 3.66 m | 3.02 m x 3.66 m |
| Main Level | Bedroom | 3.05 m | 3.63 m | 3.05 m x 3.63 m |
| Main Level | Bathroom | Measurements not available | ||
| Main Level | Office | 3.53 m | 3.02 m | 3.53 m x 3.02 m |
Utilities
| Wireless | Available |
Interested?
Contact us for more information
