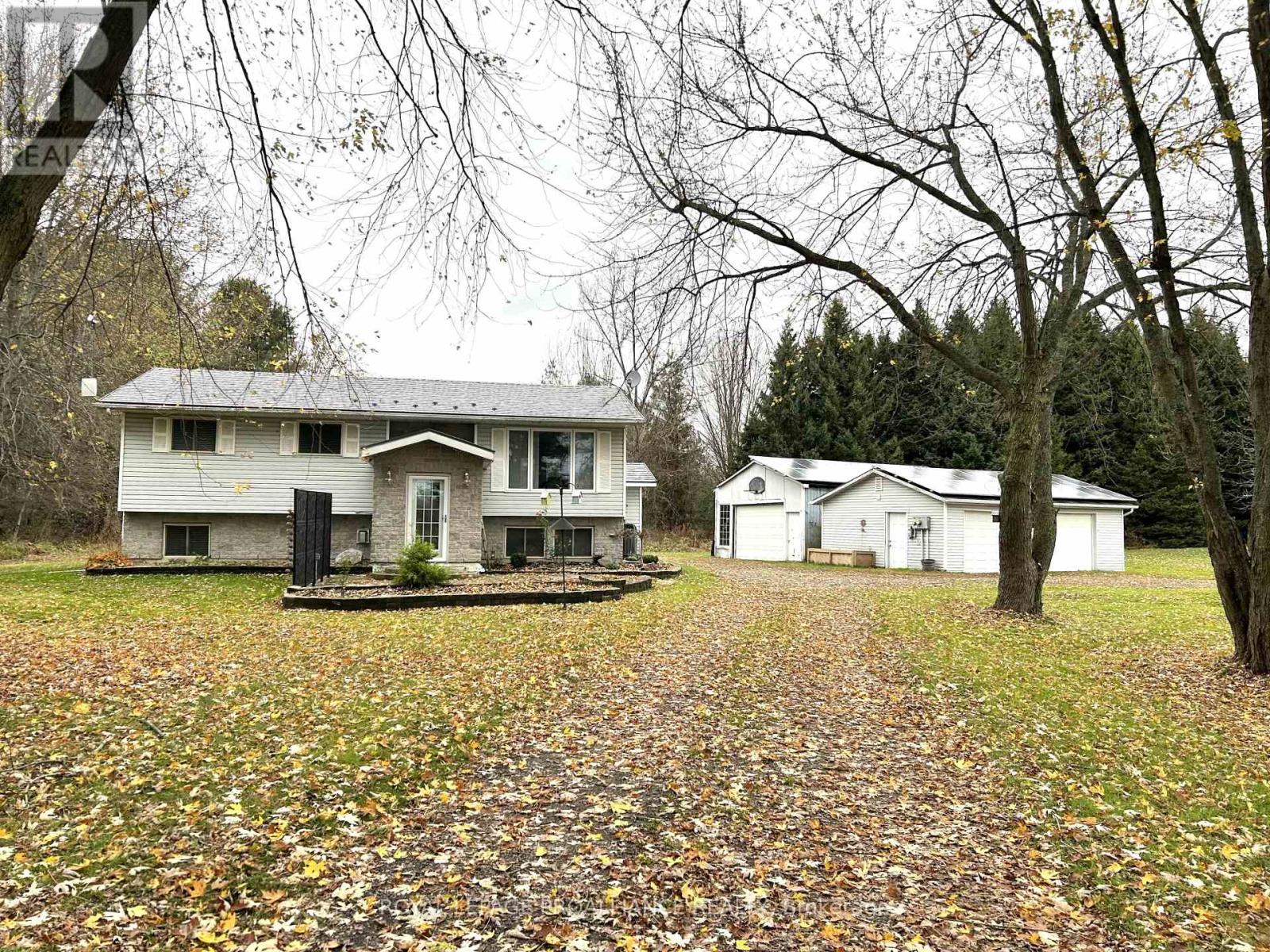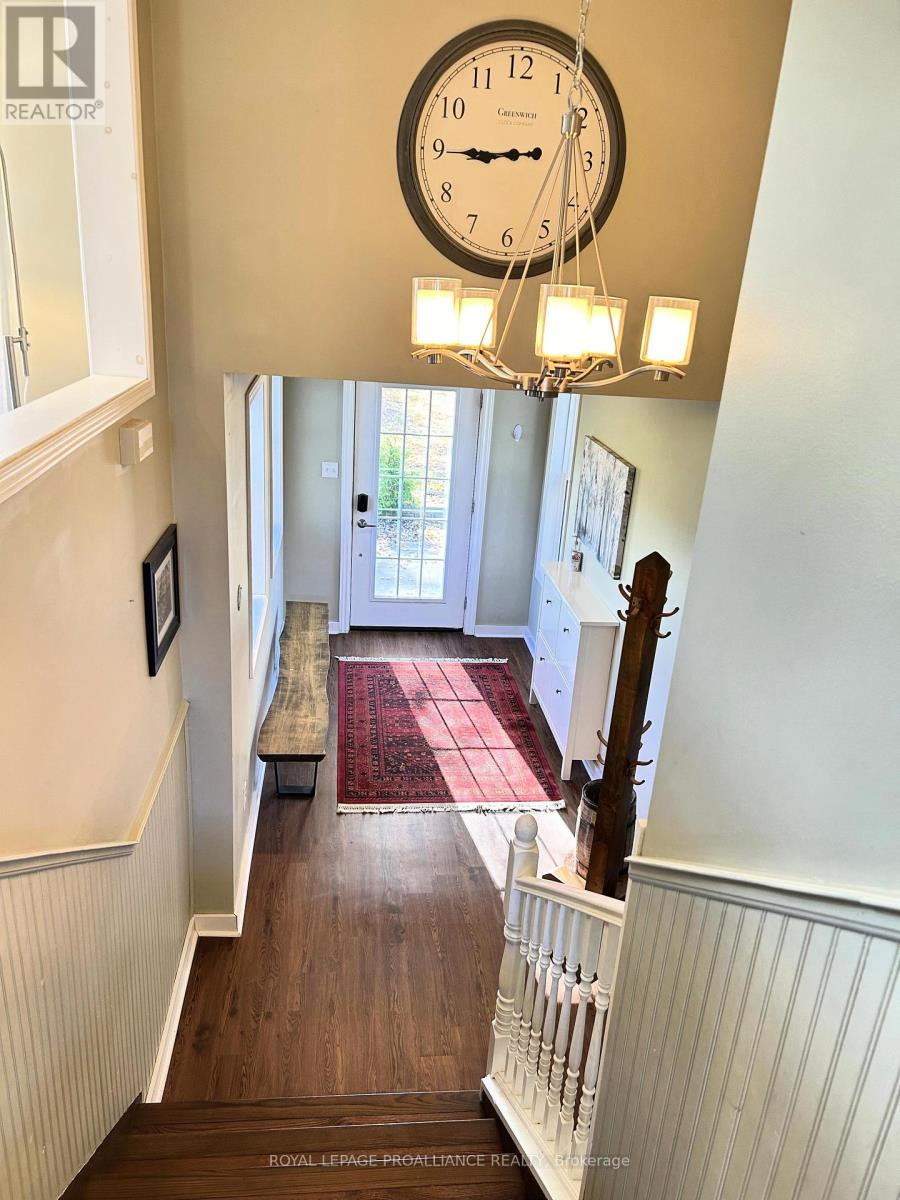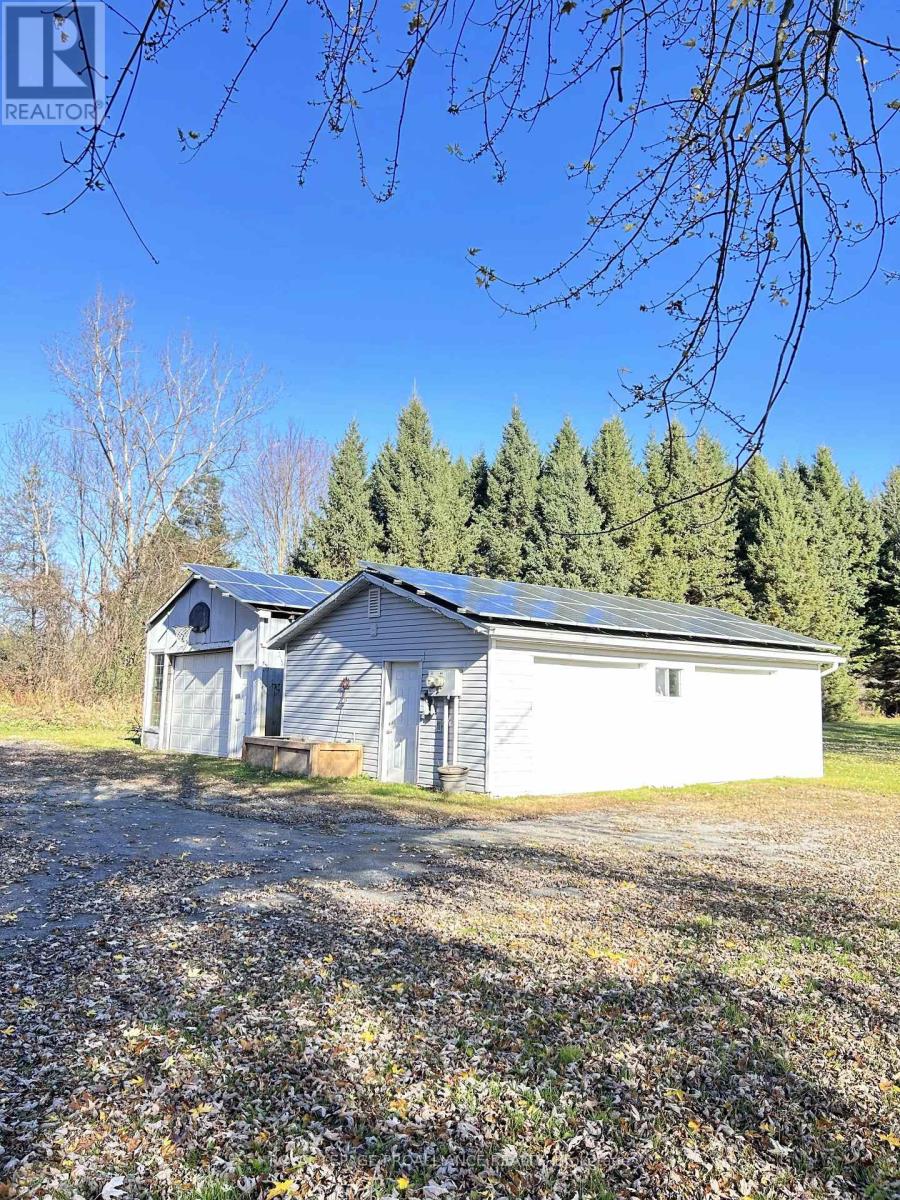614 County Road 64 Road Brighton, Ontario K0K 1H0
$3,600 Monthly
Step inside without a worry, as this home is ready for immediate occupancy and comes fully furnished. The three spacious bedrooms and open-concept main area provide a welcoming and functional layout. The flow from the kitchen and dining area to the large private deck is perfect for entertaining. The fully finished basement with a bar area, including a sink, fridge, and mini dishwasher, is ideal for hosting gatherings or enjoying movie nights snuggled up by the fireplace. This home offers a peaceful rural escape, with the bonus of a separate 2-car garage and a large shop, providing ample space for storage, hobbies, or projects. With charming finishes throughout, this property combines character with convenience, making it an ideal choice for comfortable living. Long term and short term lease available. (id:51737)
Property Details
| MLS® Number | X10417828 |
| Property Type | Single Family |
| Community Name | Rural Brighton |
| CommunicationType | High Speed Internet |
| Features | Flat Site |
| ParkingSpaceTotal | 10 |
Building
| BathroomTotal | 2 |
| BedroomsAboveGround | 2 |
| BedroomsBelowGround | 1 |
| BedroomsTotal | 3 |
| Amenities | Fireplace(s) |
| ArchitecturalStyle | Raised Bungalow |
| BasementDevelopment | Finished |
| BasementFeatures | Separate Entrance |
| BasementType | N/a (finished) |
| ConstructionStyleAttachment | Detached |
| CoolingType | Central Air Conditioning |
| ExteriorFinish | Brick, Vinyl Siding |
| FireplacePresent | Yes |
| FireplaceTotal | 1 |
| FoundationType | Poured Concrete |
| HeatingFuel | Propane |
| HeatingType | Forced Air |
| StoriesTotal | 1 |
| Type | House |
Parking
| Detached Garage |
Land
| Acreage | No |
| Sewer | Septic System |
| SizeDepth | 250 Ft ,2 In |
| SizeFrontage | 171 Ft ,3 In |
| SizeIrregular | 171.3 X 250.18 Ft |
| SizeTotalText | 171.3 X 250.18 Ft|1/2 - 1.99 Acres |
Rooms
| Level | Type | Length | Width | Dimensions |
|---|---|---|---|---|
| Basement | Utility Room | 1.02 m | 2.29 m | 1.02 m x 2.29 m |
| Basement | Recreational, Games Room | 4.32 m | 5.99 m | 4.32 m x 5.99 m |
| Basement | Bedroom 3 | 3.45 m | 3.4 m | 3.45 m x 3.4 m |
| Basement | Laundry Room | 3.23 m | 2.01 m | 3.23 m x 2.01 m |
| Basement | Bathroom | Measurements not available | ||
| Main Level | Kitchen | 3.25 m | 3.48 m | 3.25 m x 3.48 m |
| Main Level | Dining Room | 3.25 m | 2.57 m | 3.25 m x 2.57 m |
| Main Level | Living Room | 4.24 m | 3.78 m | 4.24 m x 3.78 m |
| Main Level | Primary Bedroom | 3.81 m | 5.33 m | 3.81 m x 5.33 m |
| Main Level | Bedroom 2 | 3.12 m | 3.86 m | 3.12 m x 3.86 m |
| Main Level | Bathroom | Measurements not available |
https://www.realtor.ca/real-estate/27638593/614-county-road-64-road-brighton-rural-brighton
Interested?
Contact us for more information

































