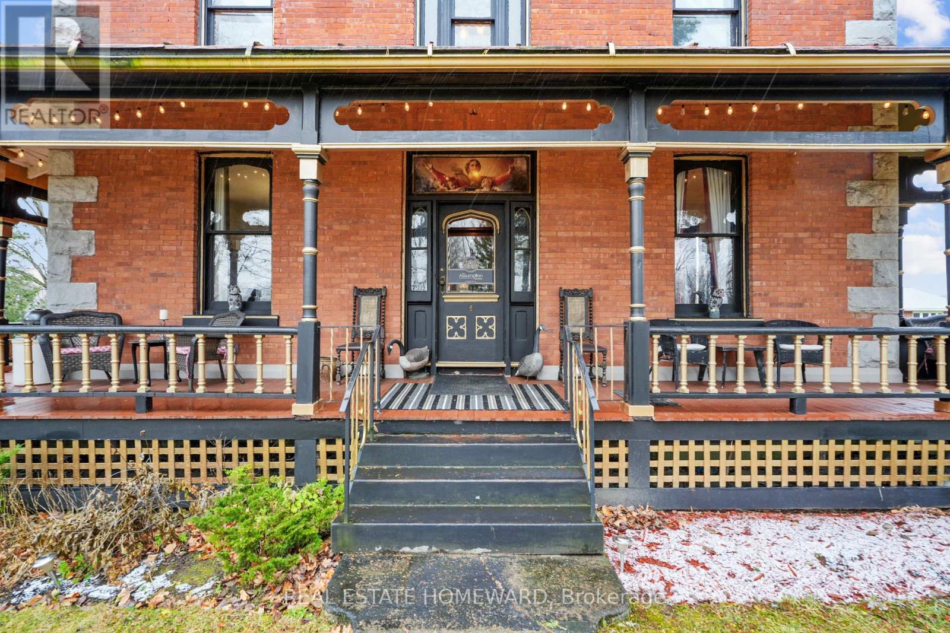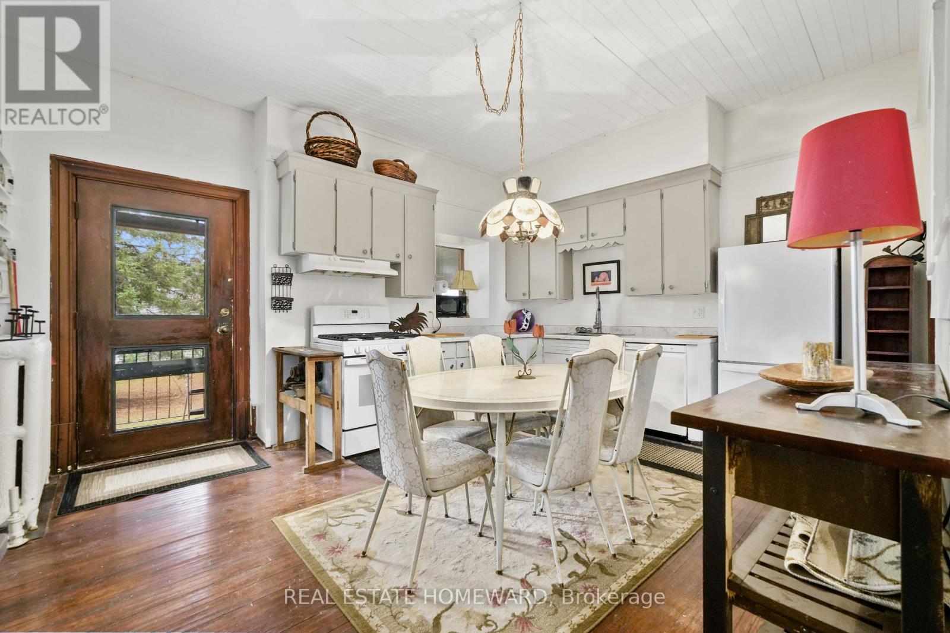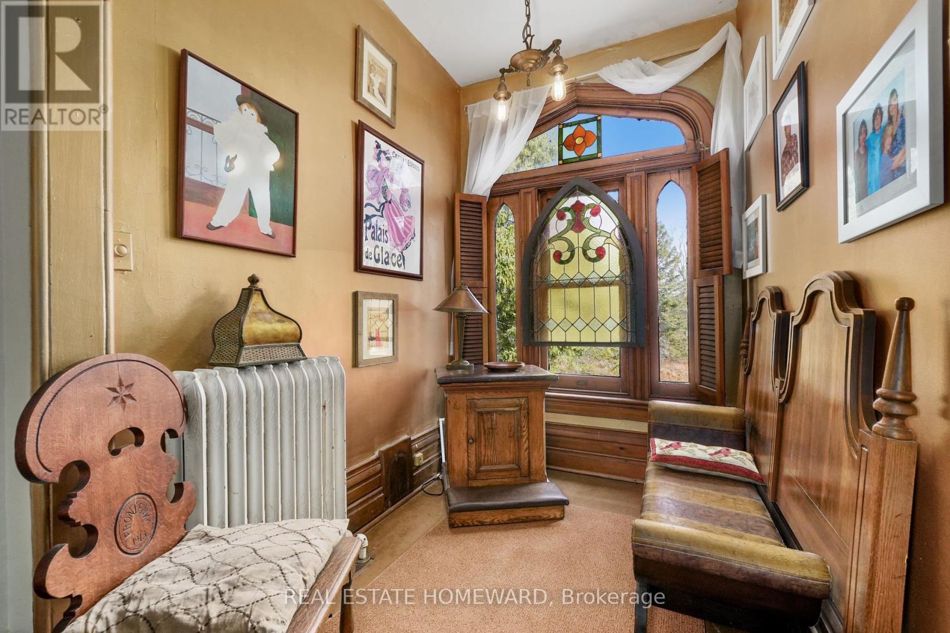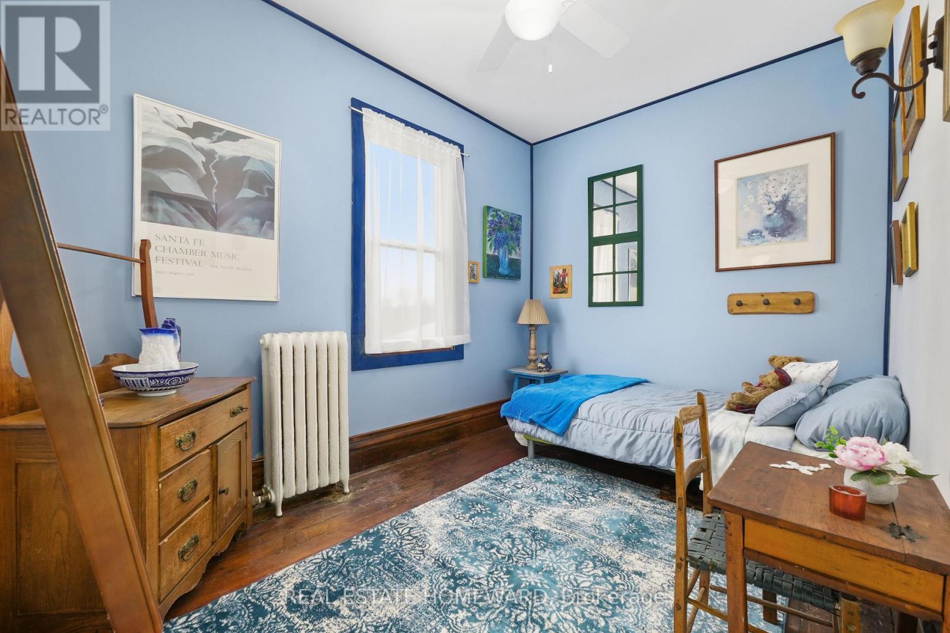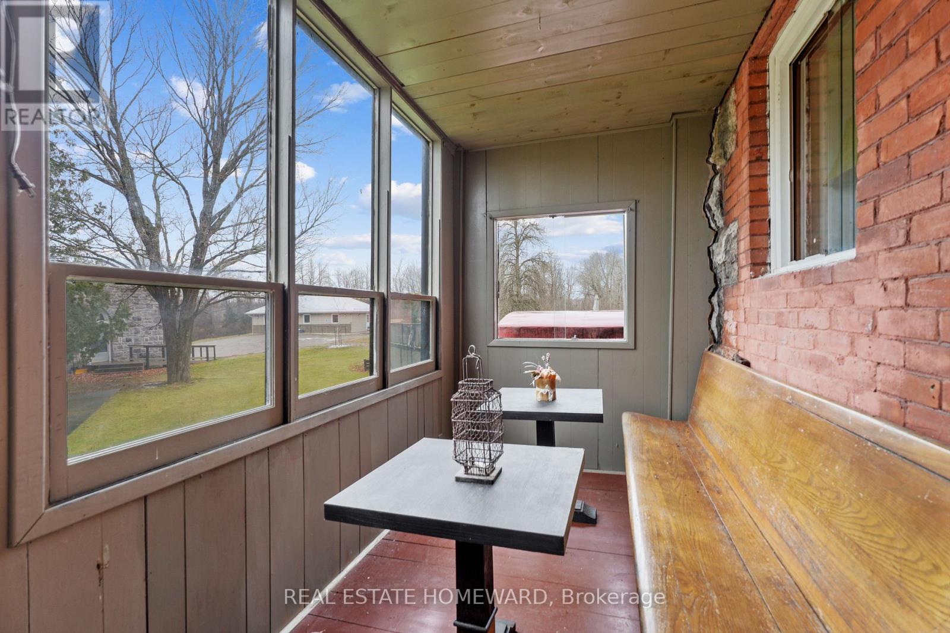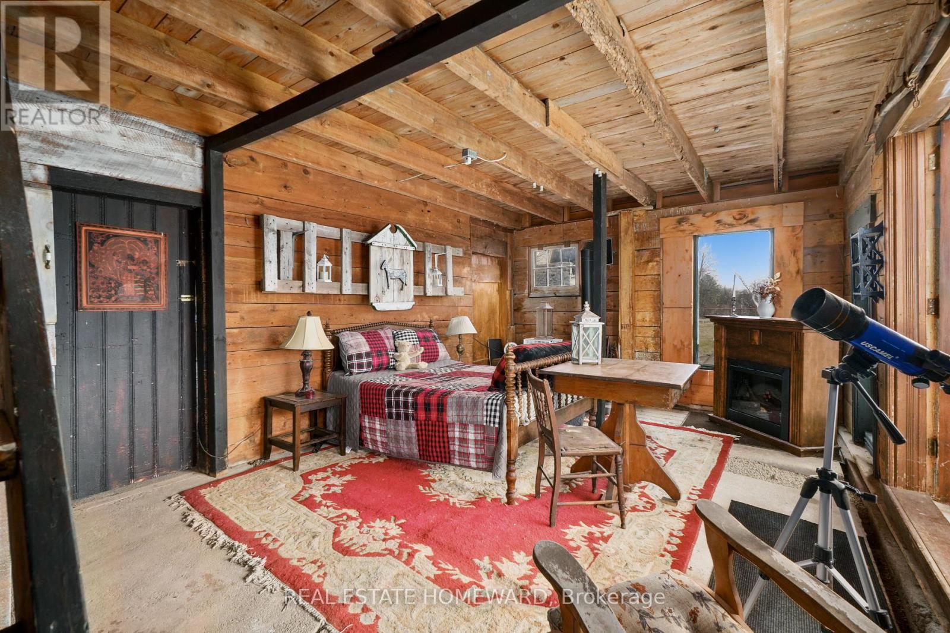6056 County Road 41 Stone Mills, Ontario K0K 2A0
$799,000
Wow! Own a piece of Ontario history! Amply set back from the road, this stunning red brick home was the original Assumption Rectory on 1.55 acres. Regardless of your religion, it's hard not to admire this beautiful Victorian dwelling with its rich detailing, high ceilings and the large principal rooms of this charming home. It is an elegant demonstration of the architecture of its time. Minutes to Beaver Lake for swimming, or boating. This spacious 5 bedroom home will make a fabulous family home as it is now, or certainly lends itself to a great bed and breakfast spot. Wood flooring throughout, high basement ceiling, new furnace, chimney rebuilt this year (new sleeve 5 yrs.), ornate radiators, transoms, enclosed porch, wrap around verandah, garden shed, garage with bunkie, quoining, period doors, period door handles etc etc. Cleared forest sanctuary at the back of the property with a peaceful sitting area and fire pit. Above ground pool and parking. (id:51737)
Property Details
| MLS® Number | X11824449 |
| Property Type | Single Family |
| Community Name | Stone Mills |
| ParkingSpaceTotal | 4 |
| PoolType | Above Ground Pool |
| Structure | Porch, Drive Shed, Shed |
Building
| BathroomTotal | 3 |
| BedroomsAboveGround | 5 |
| BedroomsTotal | 5 |
| Amenities | Fireplace(s) |
| Appliances | Water Treatment, Dishwasher, Dryer, Refrigerator, Stove, Washer |
| BasementDevelopment | Unfinished |
| BasementType | Full (unfinished) |
| ConstructionStyleAttachment | Detached |
| ExteriorFinish | Brick |
| FireplacePresent | Yes |
| FlooringType | Wood |
| FoundationType | Stone, Brick |
| HalfBathTotal | 2 |
| HeatingFuel | Propane |
| HeatingType | Radiant Heat |
| StoriesTotal | 2 |
| Type | House |
Parking
| Detached Garage |
Land
| Acreage | No |
| Sewer | Septic System |
| SizeDepth | 535 Ft ,7 In |
| SizeFrontage | 134 Ft ,7 In |
| SizeIrregular | 134.62 X 535.59 Ft ; Slightly Irreg Rectangle |
| SizeTotalText | 134.62 X 535.59 Ft ; Slightly Irreg Rectangle|1/2 - 1.99 Acres |
| ZoningDescription | Hr-1 |
Rooms
| Level | Type | Length | Width | Dimensions |
|---|---|---|---|---|
| Second Level | Laundry Room | 2.56 m | 1.98 m | 2.56 m x 1.98 m |
| Second Level | Bathroom | 3.95 m | 3.14 m | 3.95 m x 3.14 m |
| Second Level | Primary Bedroom | 5.11 m | 3.95 m | 5.11 m x 3.95 m |
| Second Level | Bedroom 2 | 4.44 m | 4.08 m | 4.44 m x 4.08 m |
| Second Level | Bedroom 3 | 4.08 m | 3.99 m | 4.08 m x 3.99 m |
| Second Level | Bedroom 4 | 3.48 m | 3.15 m | 3.48 m x 3.15 m |
| Second Level | Bedroom 5 | 3.54 m | 2.52 m | 3.54 m x 2.52 m |
| Main Level | Family Room | 5.78 m | 3.97 m | 5.78 m x 3.97 m |
| Main Level | Living Room | 5.34 m | 4.08 m | 5.34 m x 4.08 m |
| Main Level | Dining Room | 4.08 m | 3.74 m | 4.08 m x 3.74 m |
| Main Level | Kitchen | 5.25 m | 3.97 m | 5.25 m x 3.97 m |
| Main Level | Office | 4.43 m | 3.97 m | 4.43 m x 3.97 m |
https://www.realtor.ca/real-estate/27703633/6056-county-road-41-stone-mills-stone-mills
Interested?
Contact us for more information


