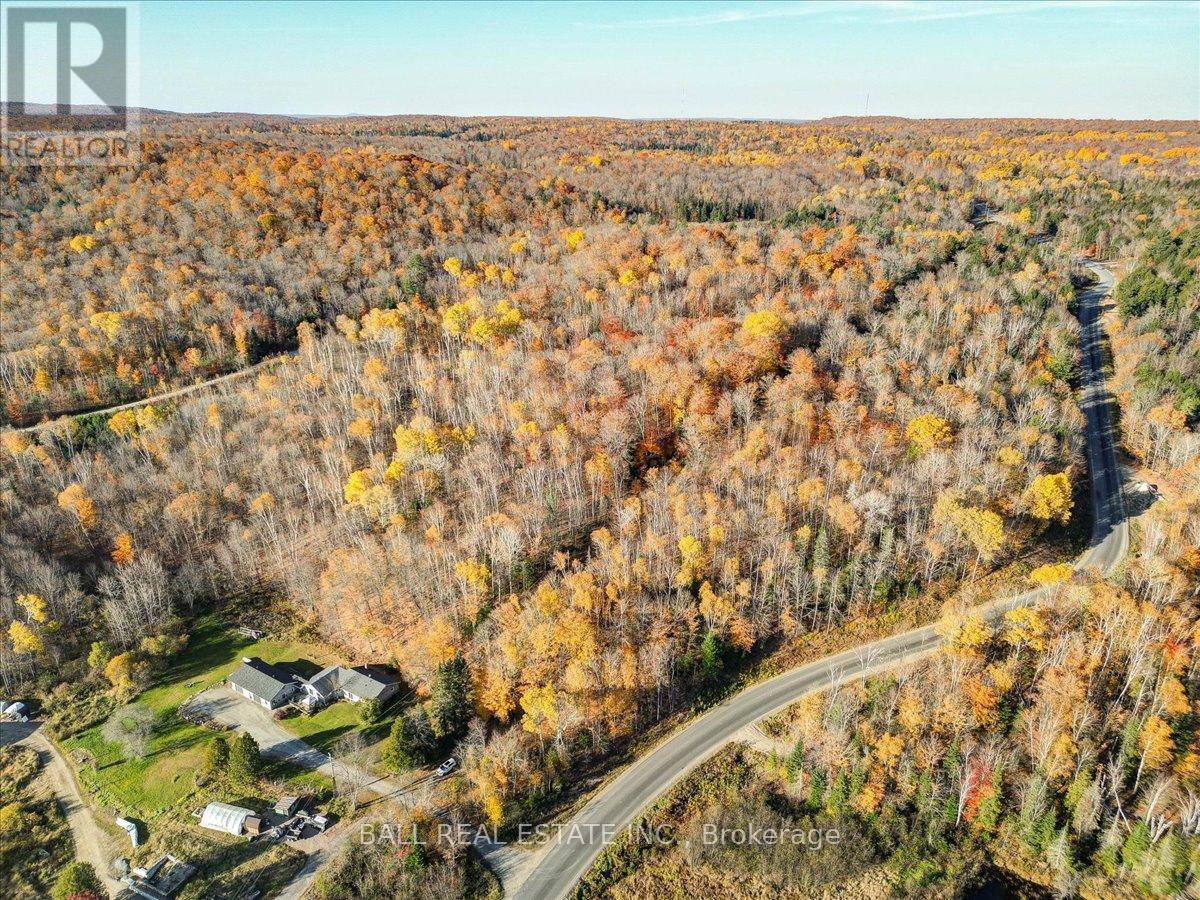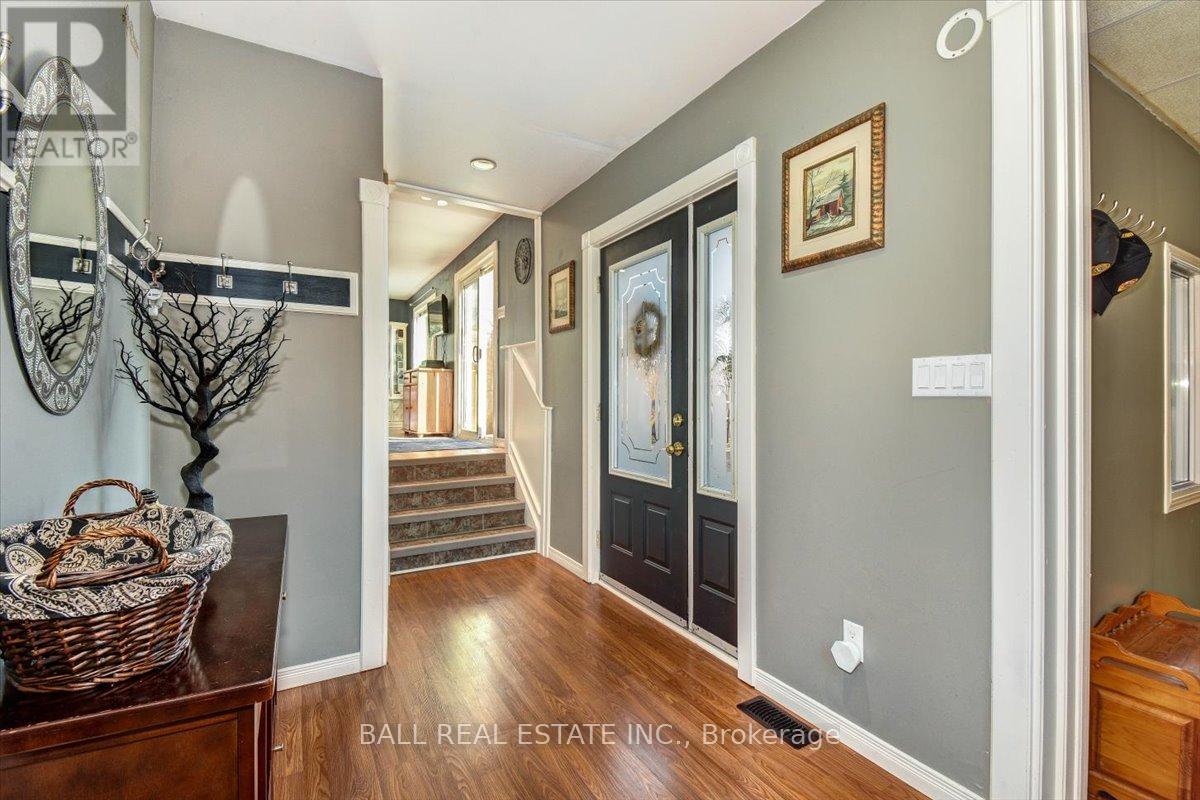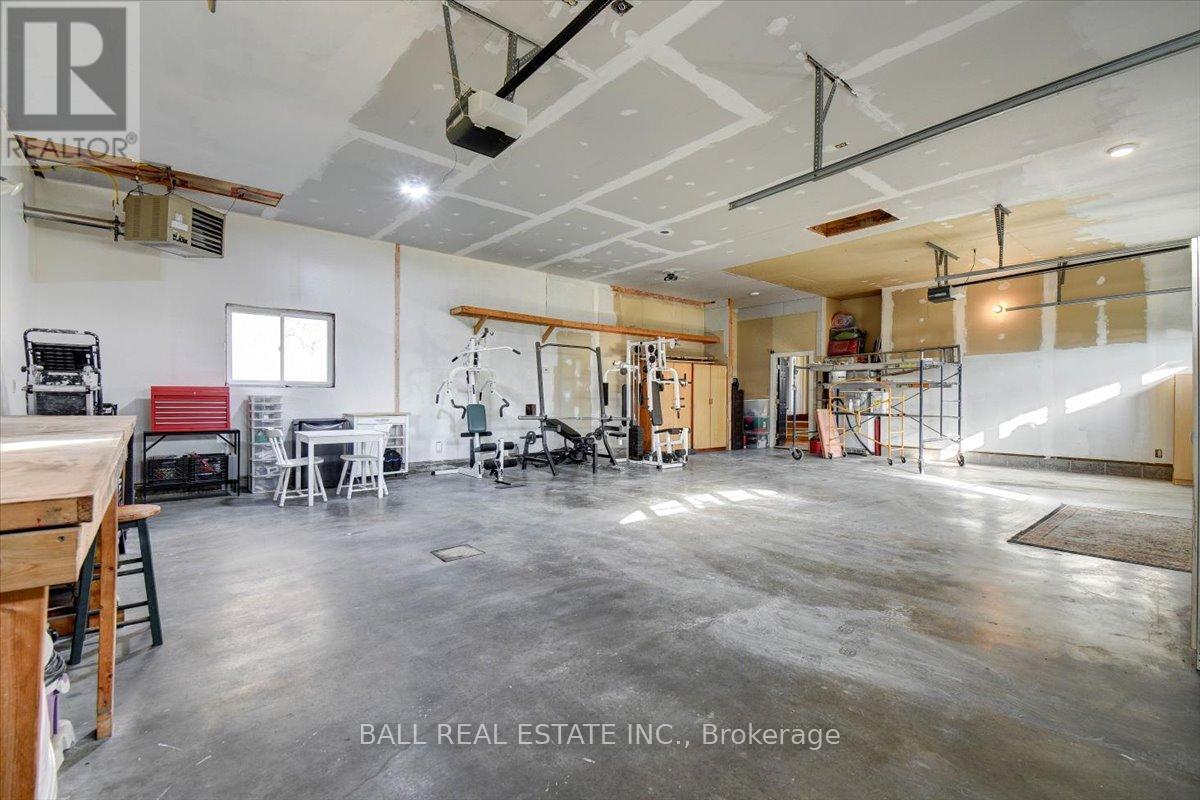601 Airport Road Bancroft, Ontario K0L 1C0
$649,900
Over 2000 square ft. of main floor living space! The home features three large bedrooms with his and hers closets in the master, a fully renovated 3 Piece bath with double granite vanity and a custom shower, 4 piece bath with jacuzzi tub and a separate shower. The huge open concept living space is perfect for entertaining with a walkout to the front deck. Additional room currently used as an office with a propane fireplace - easy 4th bedroom, and a large laundry room with great storage. Huge plus - the attached 39X26 heated double garage is fully insulated and recently drywalled - 12 foot ceilings and automatic doors. 3.5 acres, large front deck and a long driveway setting you back from the road. Heated with a propane furnace and propane fireplace. Most flooring was recently replaced, two new windows being installed in the dining room prior to closing. Septic pumped October 2024, taxes are $3138/year. Located only 10 minutes from Bancroft and just steps to Faraday Trout Lake. (id:51737)
Property Details
| MLS® Number | X9513476 |
| Property Type | Single Family |
| AmenitiesNearBy | Schools |
| CommunityFeatures | School Bus |
| Features | Wooded Area, Partially Cleared |
| ParkingSpaceTotal | 17 |
Building
| BathroomTotal | 2 |
| BedroomsAboveGround | 3 |
| BedroomsTotal | 3 |
| Amenities | Fireplace(s) |
| Appliances | Dishwasher, Dryer, Refrigerator, Stove, Washer, Window Coverings |
| ArchitecturalStyle | Bungalow |
| BasementType | Partial |
| ConstructionStyleAttachment | Detached |
| CoolingType | Central Air Conditioning |
| ExteriorFinish | Vinyl Siding |
| FireplacePresent | Yes |
| FoundationType | Block |
| HeatingFuel | Propane |
| HeatingType | Forced Air |
| StoriesTotal | 1 |
| SizeInterior | 1999.983 - 2499.9795 Sqft |
| Type | House |
Parking
| Attached Garage |
Land
| Acreage | Yes |
| LandAmenities | Schools |
| Sewer | Septic System |
| SizeDepth | 535 Ft |
| SizeFrontage | 204 Ft ,3 In |
| SizeIrregular | 204.3 X 535 Ft |
| SizeTotalText | 204.3 X 535 Ft|2 - 4.99 Acres |
Rooms
| Level | Type | Length | Width | Dimensions |
|---|---|---|---|---|
| Main Level | Kitchen | 3.13 m | 5.99 m | 3.13 m x 5.99 m |
| Main Level | Office | 3.03 m | 4.79 m | 3.03 m x 4.79 m |
| Main Level | Living Room | 5.3 m | 9.61 m | 5.3 m x 9.61 m |
| Main Level | Dining Room | 3.53 m | 5.26 m | 3.53 m x 5.26 m |
| Main Level | Primary Bedroom | 4.26 m | 4.07 m | 4.26 m x 4.07 m |
| Main Level | Bedroom | 3.68 m | 4.07 m | 3.68 m x 4.07 m |
| Main Level | Bedroom | 4.12 m | 3.43 m | 4.12 m x 3.43 m |
| Main Level | Bathroom | 2.38 m | 2.4 m | 2.38 m x 2.4 m |
| Main Level | Laundry Room | 3.03 m | 2.17 m | 3.03 m x 2.17 m |
| Main Level | Bathroom | 2.42 m | 2.89 m | 2.42 m x 2.89 m |
| Main Level | Foyer | 4.05 m | 2.21 m | 4.05 m x 2.21 m |
https://www.realtor.ca/real-estate/27587443/601-airport-road-bancroft
Interested?
Contact us for more information









































