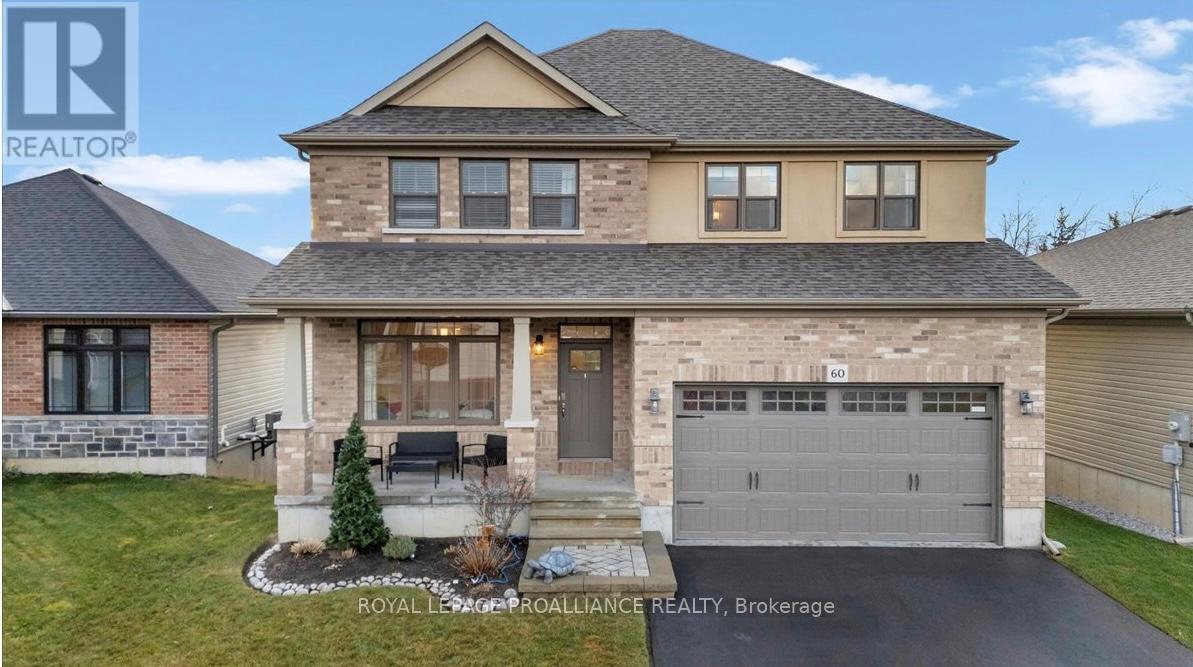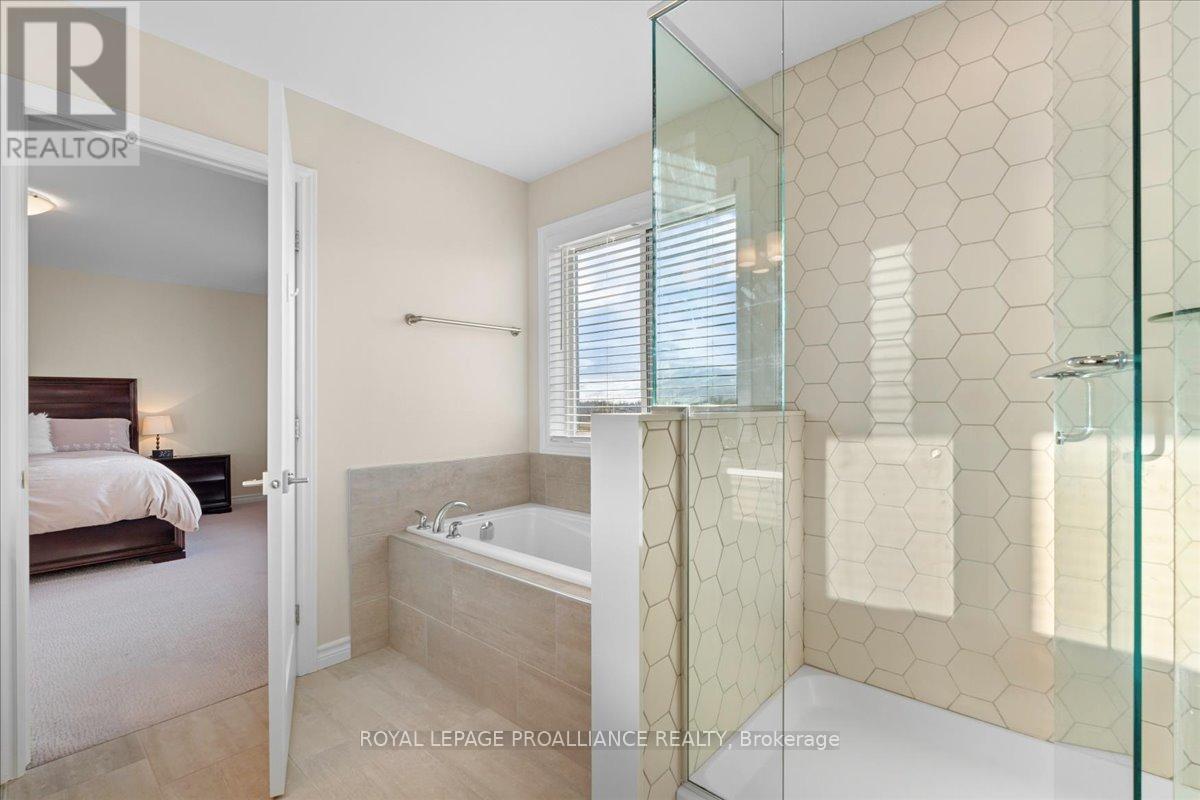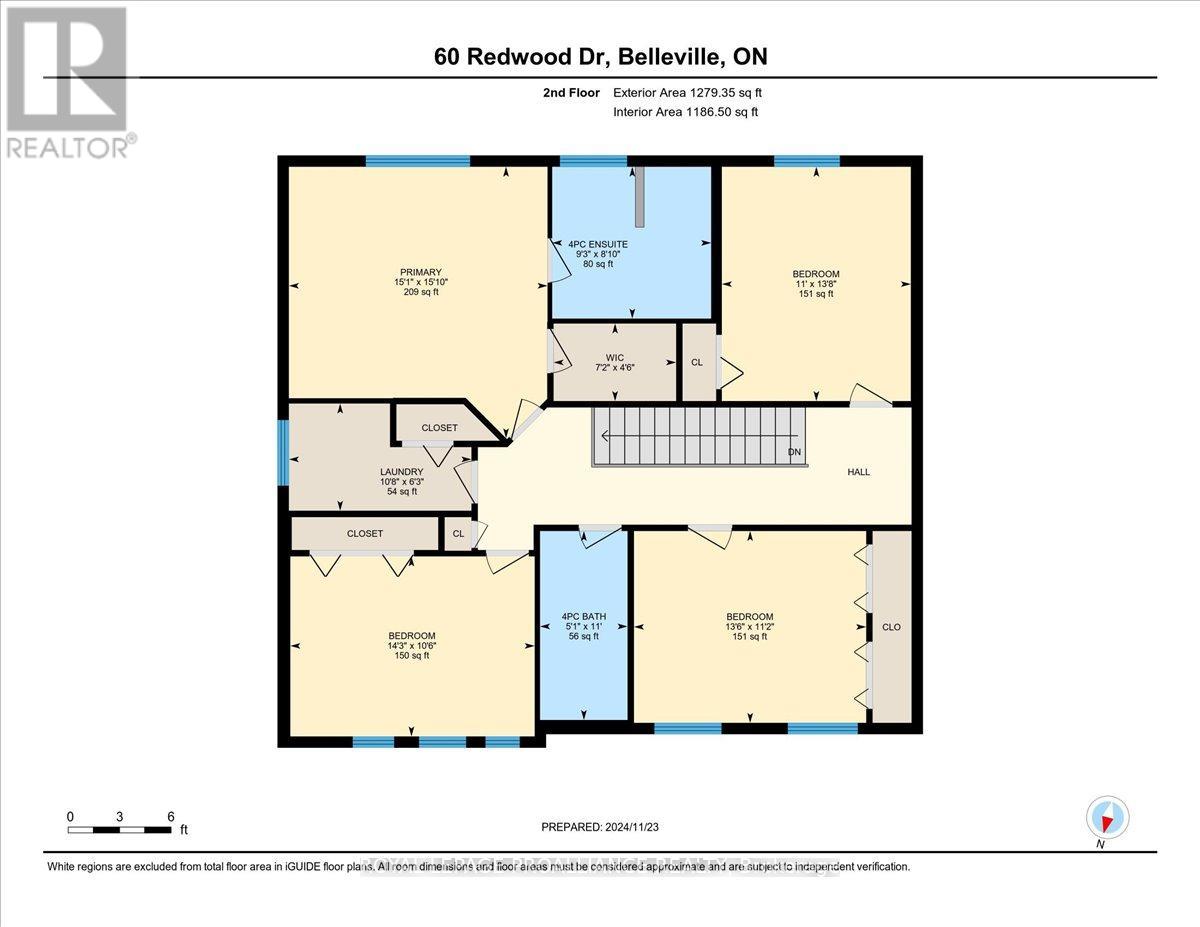4 Bedroom
3 Bathroom
1999.983 - 2499.9795 sqft
Fireplace
Above Ground Pool
Central Air Conditioning
Forced Air
$829,900
Welcome to your dream home in the sought-after Heritage Park subdivision! This stunning, 6 year old Geertsma built home offers over 2000 sq ft of beautifully designed living space plus the added bonus of no rear neighbours, ensuring a quiet, private, and relaxing lifestyle. Start your day on the charming covered front porch, ideal for watching sunrises or keeping an eye on the kids as they play, while the grand foyer warmly welcomes guests into the home. The light-filled sitting room is a versatile space, perfect for a formal dining area or home office, and is complemented by a convenient 2-piece bath and access to the garage. The open-concept kitchen, complete with an island, overlooks the dining area and cozy living room with a gas fireplace, offering seamless access to the backyardperfect for entertaining or enjoying tranquil sunsets. The kitchen is a chef's dream with granite countertops, a stylish tile backsplash, and a spacious pantry. Upstairs, you'll find 4 generous bedrooms, each featuring large windows and ample closet space. The primary suite is a true retreat, offering peaceful views of the backyard and fields, along with a walk-in closet and a spa-like ensuite with a tiled glass shower and a luxurious soaker tub. Also on the second level is a 4-piece bath and a convenient laundry room, making everyday tasks a breeze. The unspoiled walk-out basement, with a rough-in for a bathroom, provides endless possibilities for additional living space, extended family accommodations, home gym or extra storage. The fully fenced backyard, complete with a 21-ft above-ground pool, offers plenty of room for both relaxation and play. Surrounded by peaceful, picturesque views, this home is a perfect retreat for the entire family and is perfectly located just north of the 401, close to bus routes, parks & trails, shopping and all amenities. **** EXTRAS **** Walkout basement, no rear neighbours, 21ft above ground pool, hot tub (negotiable) (id:51737)
Open House
This property has open houses!
Starts at:
11:00 am
Ends at:
12:30 pm
Property Details
|
MLS® Number
|
X10893788 |
|
Property Type
|
Single Family |
|
AmenitiesNearBy
|
Public Transit |
|
EquipmentType
|
Water Heater - Tankless |
|
Features
|
Sloping |
|
ParkingSpaceTotal
|
4 |
|
PoolType
|
Above Ground Pool |
|
RentalEquipmentType
|
Water Heater - Tankless |
|
Structure
|
Deck |
|
ViewType
|
View, City View |
Building
|
BathroomTotal
|
3 |
|
BedroomsAboveGround
|
4 |
|
BedroomsTotal
|
4 |
|
Amenities
|
Fireplace(s) |
|
Appliances
|
Water Heater - Tankless, Water Meter, Water Purifier, Water Softener, Blinds, Dishwasher, Microwave, Refrigerator, Stove, Window Coverings |
|
BasementDevelopment
|
Unfinished |
|
BasementFeatures
|
Walk Out |
|
BasementType
|
N/a (unfinished) |
|
ConstructionStyleAttachment
|
Detached |
|
CoolingType
|
Central Air Conditioning |
|
ExteriorFinish
|
Brick, Stucco |
|
FireplacePresent
|
Yes |
|
FireplaceTotal
|
1 |
|
FlooringType
|
Tile |
|
FoundationType
|
Poured Concrete |
|
HalfBathTotal
|
1 |
|
HeatingFuel
|
Natural Gas |
|
HeatingType
|
Forced Air |
|
StoriesTotal
|
2 |
|
SizeInterior
|
1999.983 - 2499.9795 Sqft |
|
Type
|
House |
|
UtilityWater
|
Municipal Water |
Parking
Land
|
AccessType
|
Year-round Access |
|
Acreage
|
No |
|
FenceType
|
Fenced Yard |
|
LandAmenities
|
Public Transit |
|
Sewer
|
Sanitary Sewer |
|
SizeDepth
|
104 Ft ,8 In |
|
SizeFrontage
|
48 Ft ,10 In |
|
SizeIrregular
|
48.9 X 104.7 Ft |
|
SizeTotalText
|
48.9 X 104.7 Ft|under 1/2 Acre |
|
ZoningDescription
|
R1-5 |
Rooms
| Level |
Type |
Length |
Width |
Dimensions |
|
Second Level |
Bathroom |
2.83 m |
2.7 m |
2.83 m x 2.7 m |
|
Second Level |
Laundry Room |
3.25 m |
1.19 m |
3.25 m x 1.19 m |
|
Second Level |
Bedroom |
4.13 m |
3.41 m |
4.13 m x 3.41 m |
|
Second Level |
Bedroom |
4.17 m |
3.36 m |
4.17 m x 3.36 m |
|
Second Level |
Bedroom |
4.34 m |
3.2 m |
4.34 m x 3.2 m |
|
Second Level |
Bathroom |
3.36 m |
1.56 m |
3.36 m x 1.56 m |
|
Second Level |
Primary Bedroom |
4.83 m |
4.6 m |
4.83 m x 4.6 m |
|
Main Level |
Kitchen |
4.52 m |
3.58 m |
4.52 m x 3.58 m |
|
Main Level |
Dining Room |
5.16 m |
2.13 m |
5.16 m x 2.13 m |
|
Main Level |
Living Room |
5.12 m |
4.08 m |
5.12 m x 4.08 m |
|
Main Level |
Sitting Room |
3.21 m |
3.09 m |
3.21 m x 3.09 m |
|
Main Level |
Bathroom |
1.93 m |
1.68 m |
1.93 m x 1.68 m |
Utilities
https://www.realtor.ca/real-estate/27683151/60-redwood-drive-belleville









































