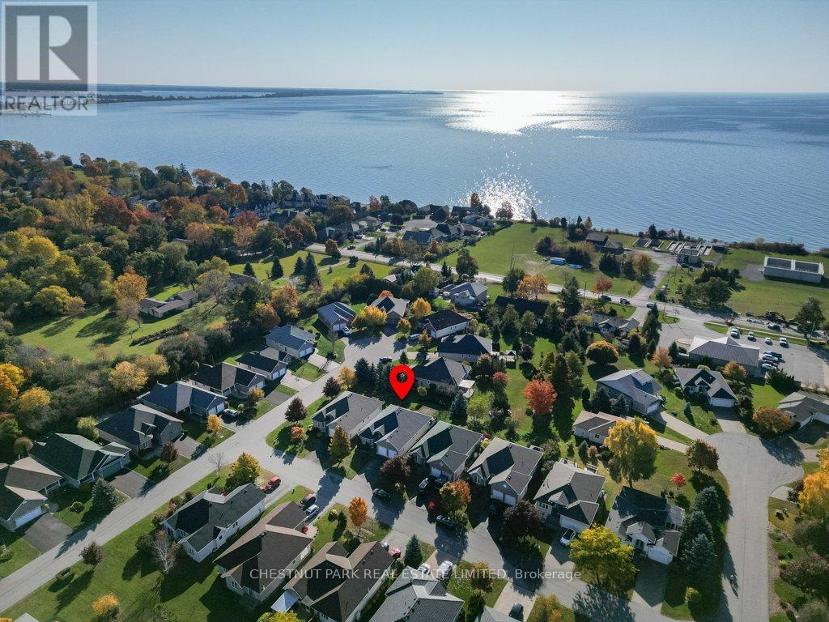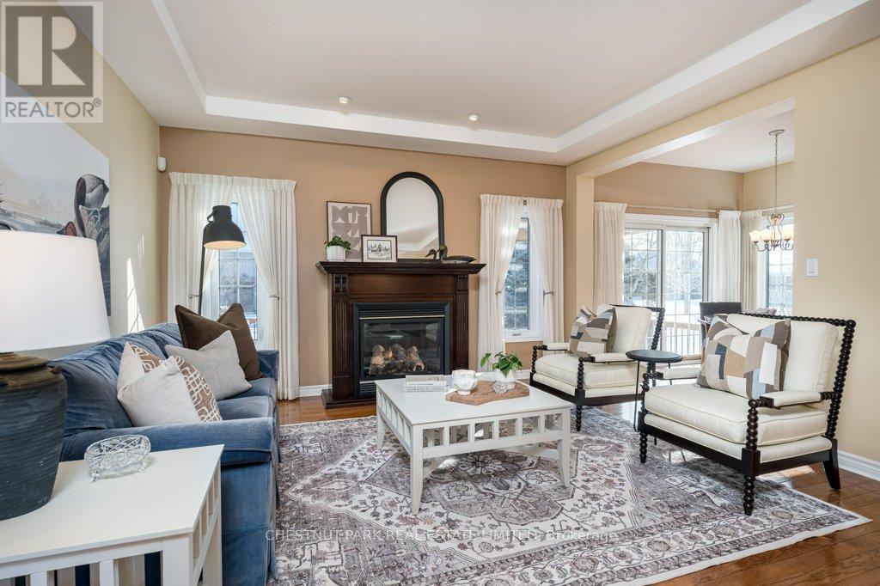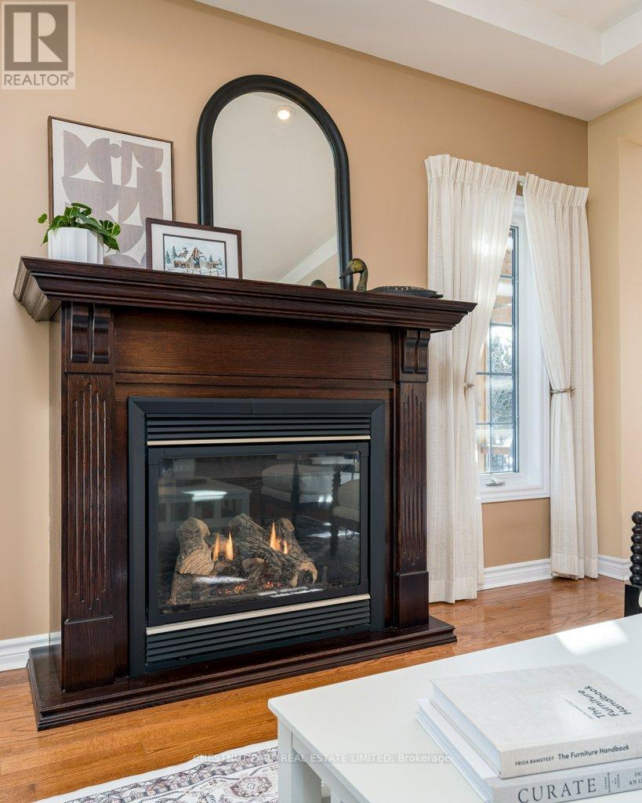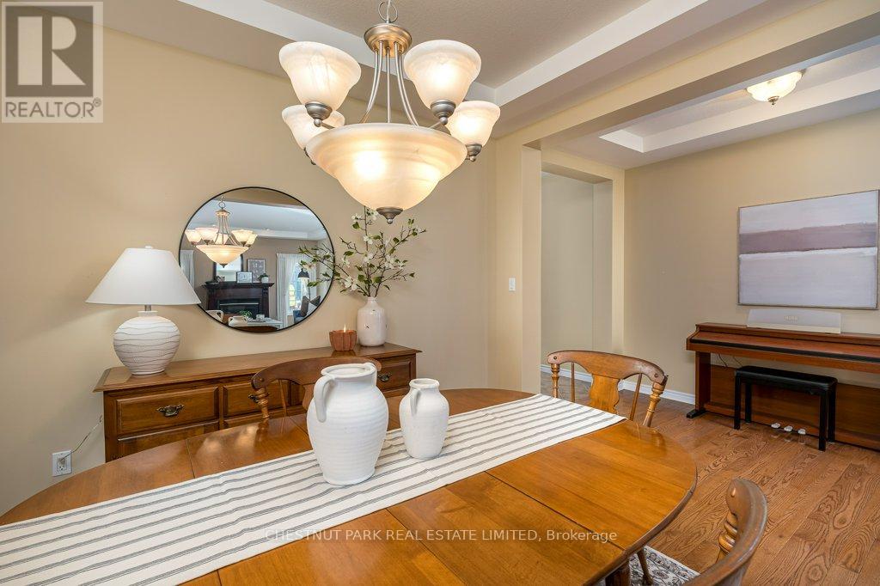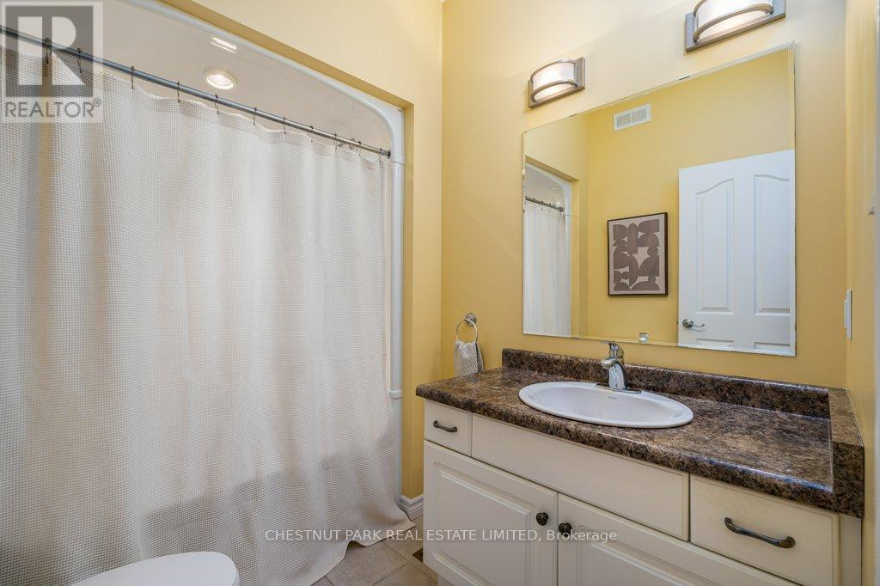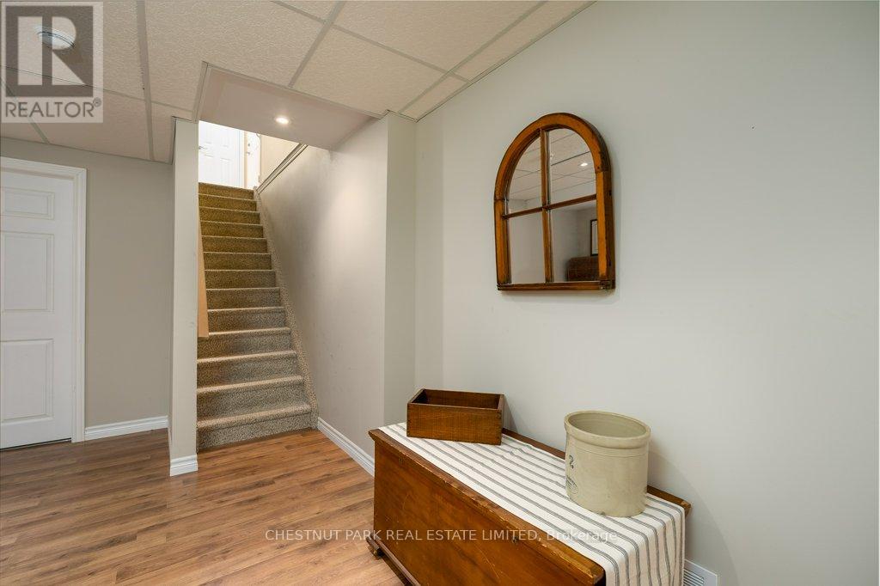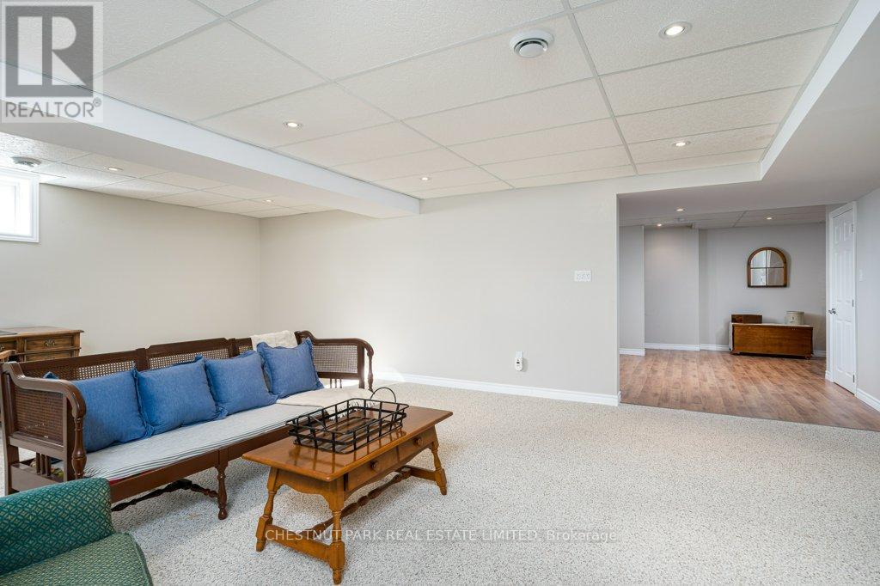60 Elmdale Drive Prince Edward County, Ontario K0K 3L0
$679,900
Your search is over! Welcome to 60 Elmdale Dr, a beautiful FULLY FINISHED 4 bedroom, 3 bathroom bungalow in the sought after adult lifestyle community of Wellington on the Lake. This home provides open concept main floor living with plenty of space for family and friends to stay and visit. The front entrance has a grand vaulted ceiling leading you into your formal living room/dining room space with tray ceilings, hardwood floors and tons of natural light. The large eat-in kitchen is perfect for morning coffee looking over your perennial garden and from here, easily access your main floor laundry or bring your groceries directly in through your double car garage with loft. Your large bright primary bedroom is just off the main living space, with a huge walk in closet and 4 piece ensuite including walk in shower and jetted soaker tub. At the front of the house you'll find a 4 piece guest bath and den, suitable for home office or guest suite. The large lower level is impressive - two bedrooms and another full bathroom, plenty of space for movie nights, woodworking and tons of storage. Cozy up next to the fireplace in the winter or enjoy the sun on your custom back deck with pergola for summer entertaining. Walking distance to the beach, marina, golf course, swimming pool, recreation centre and all the shops and restaurants that Wellington has to offer. You wont regret making Prince Edward County your next home! **EXTRAS** Monthly fee for Wellington on the Lake association fee $211.69.Roof 2020, Furnace 2017 (id:51737)
Open House
This property has open houses!
12:00 pm
Ends at:2:00 pm
2:00 pm
Ends at:4:00 pm
Property Details
| MLS® Number | X11948638 |
| Property Type | Single Family |
| Community Name | Wellington |
| Amenities Near By | Beach, Place Of Worship, Marina |
| Community Features | Community Centre |
| Equipment Type | Water Heater - Gas |
| Features | Level |
| Parking Space Total | 6 |
| Rental Equipment Type | Water Heater - Gas |
| Structure | Deck |
Building
| Bathroom Total | 3 |
| Bedrooms Above Ground | 2 |
| Bedrooms Below Ground | 2 |
| Bedrooms Total | 4 |
| Amenities | Fireplace(s) |
| Appliances | Dishwasher, Freezer, Microwave, Refrigerator, Stove |
| Architectural Style | Bungalow |
| Basement Development | Finished |
| Basement Type | Full (finished) |
| Construction Style Attachment | Detached |
| Cooling Type | Central Air Conditioning |
| Exterior Finish | Brick, Vinyl Siding |
| Fireplace Present | Yes |
| Fireplace Total | 1 |
| Foundation Type | Concrete |
| Heating Fuel | Natural Gas |
| Heating Type | Forced Air |
| Stories Total | 1 |
| Size Interior | 1,500 - 2,000 Ft2 |
| Type | House |
| Utility Water | Municipal Water |
Parking
| Attached Garage |
Land
| Acreage | No |
| Land Amenities | Beach, Place Of Worship, Marina |
| Landscape Features | Landscaped |
| Sewer | Sanitary Sewer |
| Size Depth | 131 Ft ,3 In |
| Size Frontage | 52 Ft ,7 In |
| Size Irregular | 52.6 X 131.3 Ft |
| Size Total Text | 52.6 X 131.3 Ft|under 1/2 Acre |
| Zoning Description | R1-2 |
Rooms
| Level | Type | Length | Width | Dimensions |
|---|---|---|---|---|
| Lower Level | Other | 4.47 m | 3.92 m | 4.47 m x 3.92 m |
| Lower Level | Utility Room | 5.63 m | 5.7 m | 5.63 m x 5.7 m |
| Lower Level | Recreational, Games Room | 5.35 m | 7.31 m | 5.35 m x 7.31 m |
| Lower Level | Bedroom | 3.89 m | 4.13 m | 3.89 m x 4.13 m |
| Main Level | Kitchen | 7.75 m | 2.79 m | 7.75 m x 2.79 m |
| Main Level | Dining Room | 3.39 m | 4.07 m | 3.39 m x 4.07 m |
| Main Level | Living Room | 5.55 m | 5.26 m | 5.55 m x 5.26 m |
| Main Level | Laundry Room | 2.43 m | 2.27 m | 2.43 m x 2.27 m |
| Main Level | Primary Bedroom | 4.69 m | 4.27 m | 4.69 m x 4.27 m |
| Main Level | Foyer | 4.1 m | 1.91 m | 4.1 m x 1.91 m |
| Main Level | Bedroom | 4.59 m | 3.68 m | 4.59 m x 3.68 m |
| Main Level | Bathroom | 1.93 m | 2.4 m | 1.93 m x 2.4 m |
Utilities
| Cable | Installed |
| Sewer | Installed |
Contact Us
Contact us for more information


