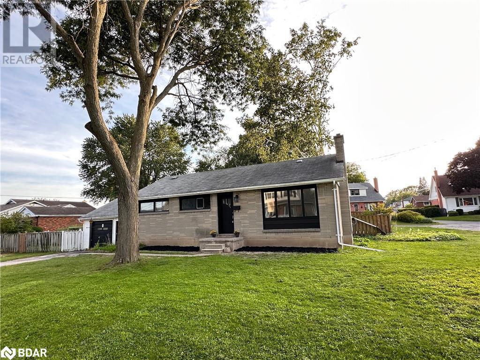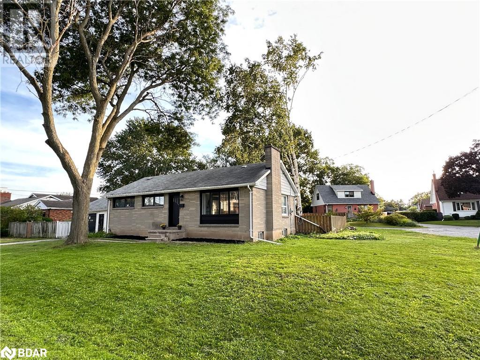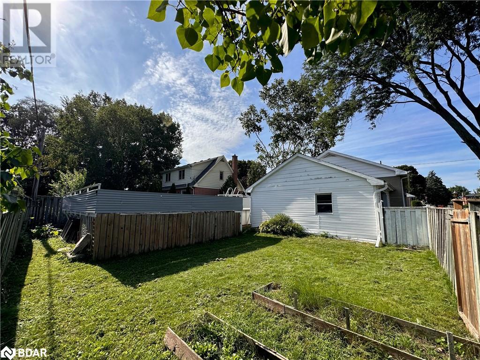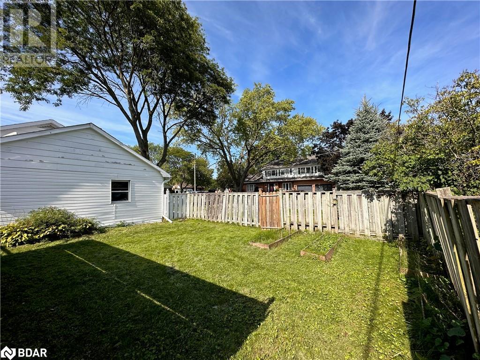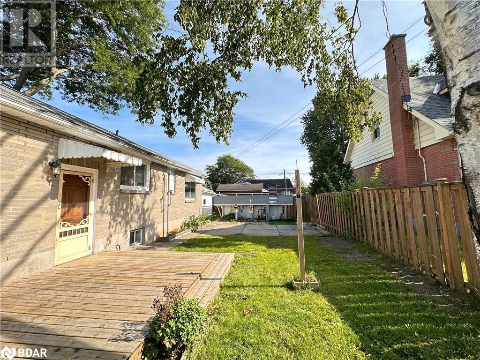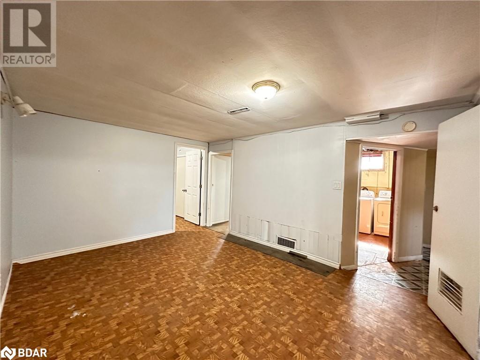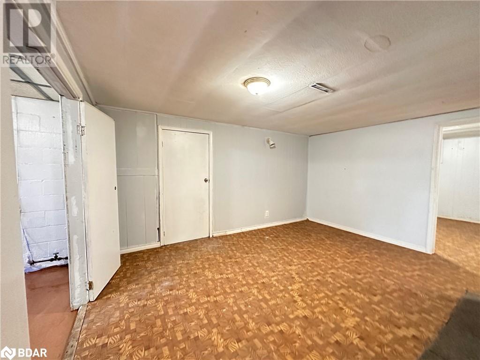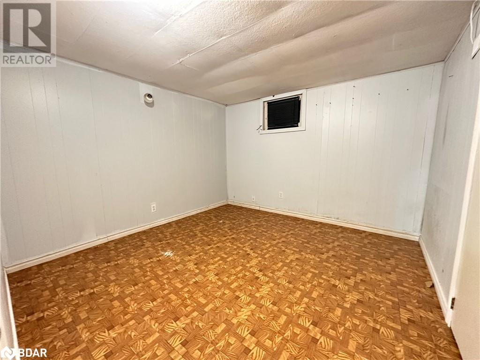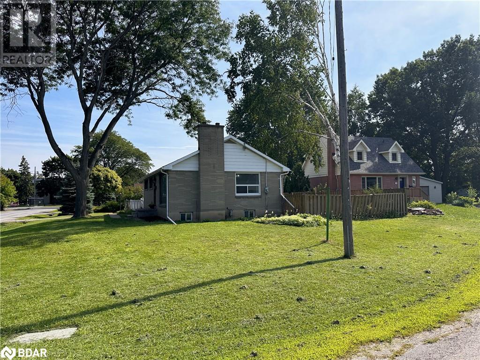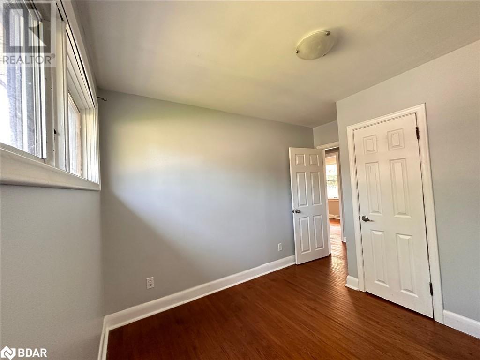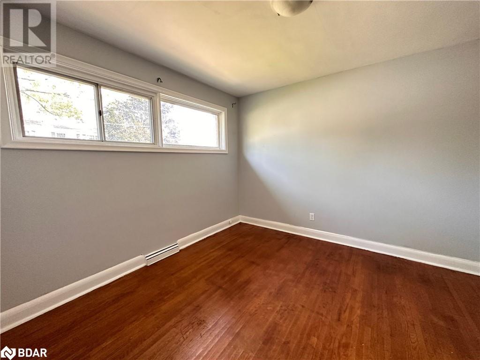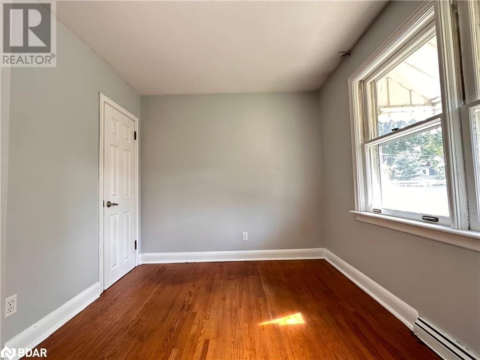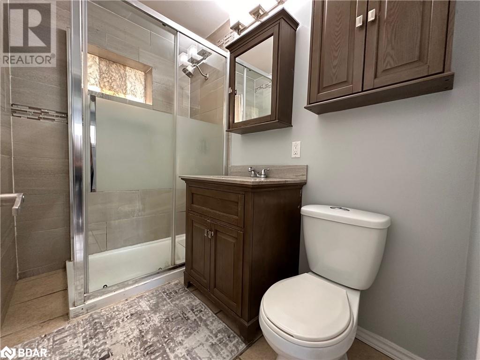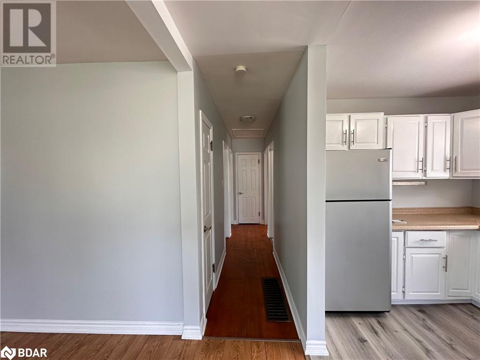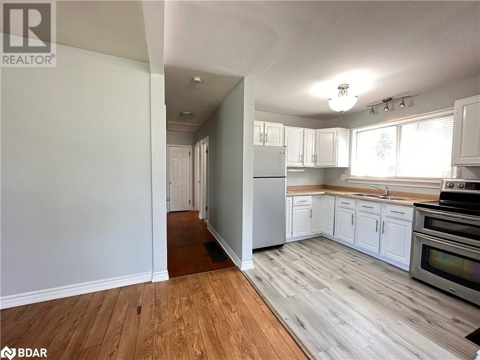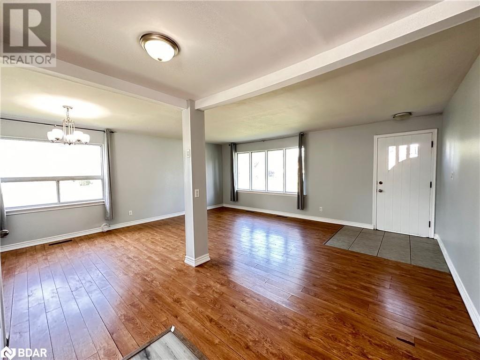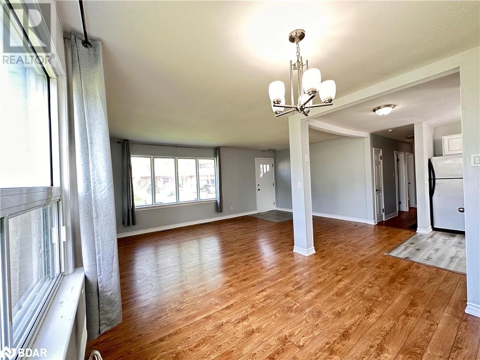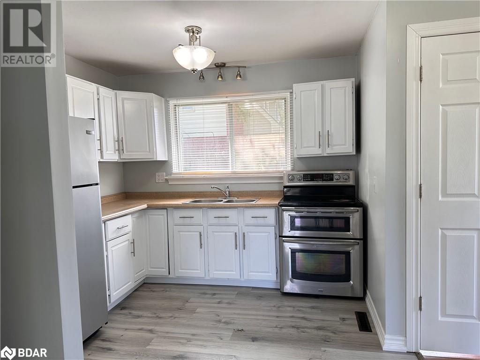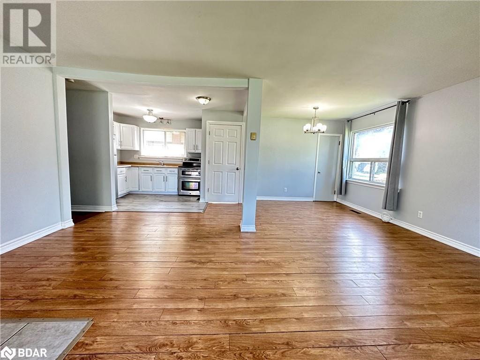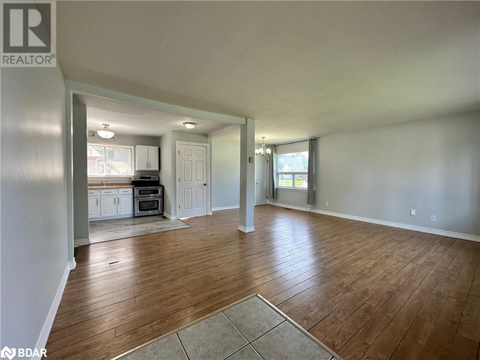6 Woodland Acres Crescent Belleville, Ontario K8N 4K1
$499,999
PERFECT FOR INVESTORS AND FIRST-TIME HOMEBUYERS, This Charming Bungalow on a spacious corner lot offers 3 spacious bedrooms, and 3-piece bathroom, open concept kitchen/dining area with a Living Room. Lower level finished with a large rec room with a 2-piece bathroom, 2 bedrooms and a large workshop. Lots of potential to renovate and enjoy or keep as an investment property.**** EXTRAS ****Nestled in the desirable neighborhood, you'll enjoy easy access to shopping, schools, parks, and public transportation. (id:51737)
Property Details
| MLS® Number | 40683084 |
| Property Type | Single Family |
| AmenitiesNearBy | Hospital, Public Transit, Schools |
| CommunicationType | High Speed Internet |
| CommunityFeatures | Quiet Area, School Bus |
| EquipmentType | Water Heater |
| ParkingSpaceTotal | 3 |
| PoolType | Above Ground Pool |
| RentalEquipmentType | Water Heater |
Building
| BathroomTotal | 2 |
| BedroomsAboveGround | 3 |
| BedroomsBelowGround | 2 |
| BedroomsTotal | 5 |
| Appliances | Dryer, Refrigerator, Stove, Washer |
| ArchitecturalStyle | Bungalow |
| BasementDevelopment | Finished |
| BasementType | Full (finished) |
| ConstructionStyleAttachment | Detached |
| CoolingType | None |
| ExteriorFinish | Brick |
| HalfBathTotal | 1 |
| HeatingType | Forced Air |
| StoriesTotal | 1 |
| SizeInterior | 1694.3 Sqft |
| Type | House |
| UtilityWater | Municipal Water |
Parking
| Attached Garage |
Land
| AccessType | Road Access |
| Acreage | No |
| FenceType | Partially Fenced |
| LandAmenities | Hospital, Public Transit, Schools |
| Sewer | Municipal Sewage System |
| SizeDepth | 66 Ft |
| SizeFrontage | 123 Ft |
| SizeTotalText | Under 1/2 Acre |
| ZoningDescription | R2 |
Rooms
| Level | Type | Length | Width | Dimensions |
|---|---|---|---|---|
| Basement | Workshop | 13'7'' x 12'1'' | ||
| Basement | Bedroom | 10'8'' x 10'9'' | ||
| Basement | Bedroom | 7'5'' x 8'4'' | ||
| Basement | 2pc Bathroom | 4'2'' x 4'11'' | ||
| Basement | Family Room | 14'10'' x 10'1'' | ||
| Main Level | 3pc Bathroom | 8'4'' x 11' | ||
| Main Level | Bedroom | 11'11'' x 10'7'' | ||
| Main Level | Bedroom | 8'7'' x 8'6'' | ||
| Main Level | Primary Bedroom | 11'1'' x 10'7'' | ||
| Main Level | Kitchen/dining Room | 8' x 9'4'' | ||
| Main Level | Living Room/dining Room | 19'3'' x 19'5'' | ||
| Main Level | Dining Room | 19'3'' x 19'5'' |
Utilities
| Cable | Available |
| Electricity | Available |
| Natural Gas | Available |
| Telephone | Available |
https://www.realtor.ca/real-estate/27706375/6-woodland-acres-crescent-belleville
Interested?
Contact us for more information
