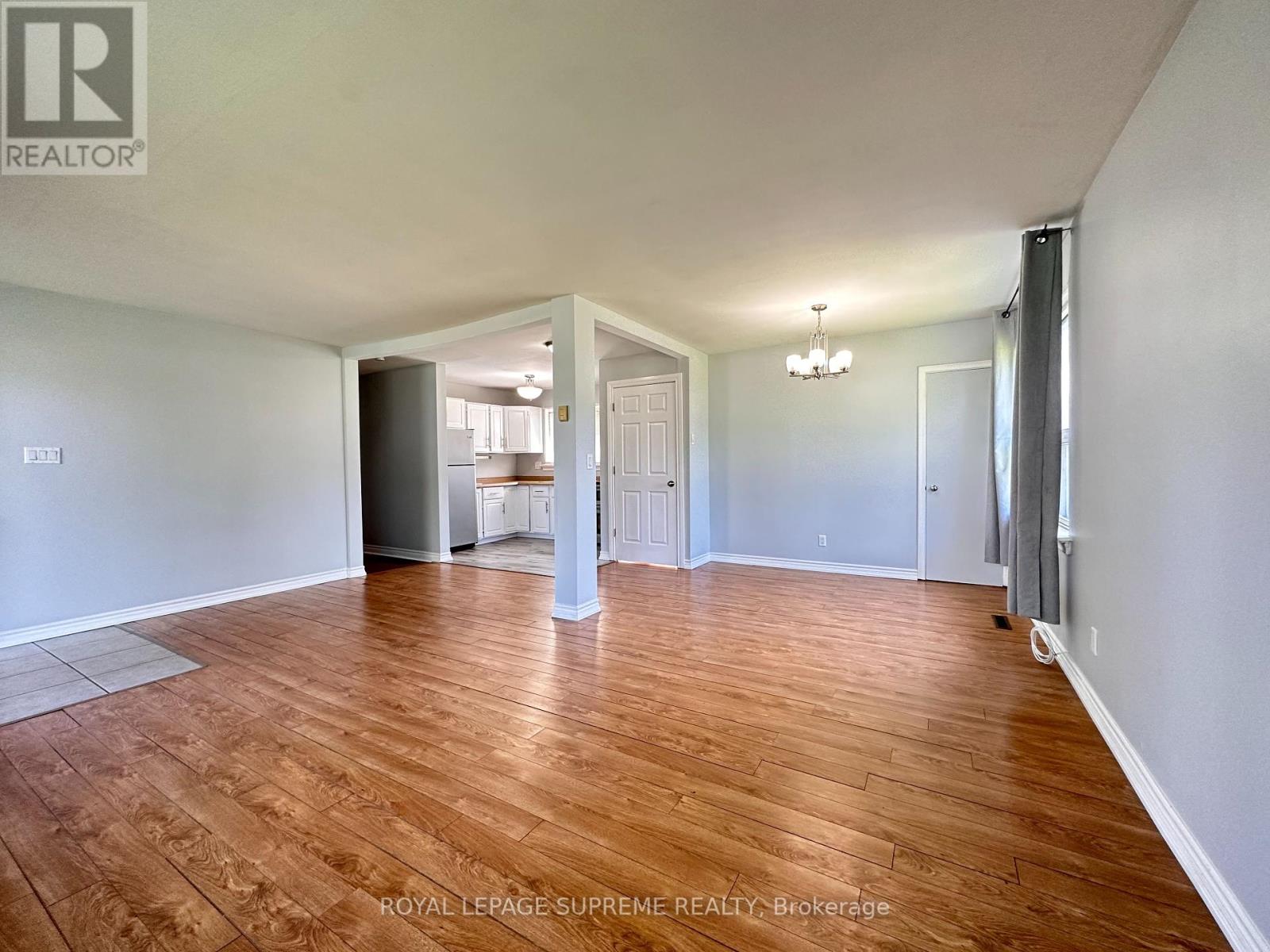6 Woodland Acres Belleville, Ontario K8N 4K1
$479,999
PERFECT FOR INVESTORS AND FIRST-TIME HOMEBUYERS, This Charming Bungalow on a spacious corner lot offers 3 spacious bedrooms, and 3-piece bathroom, open concept kitchen/dining area with a Living Room.Lower level finished with a large rec room with a 2-piece bathroom, 2 bedrooms and a large workshop.Lots of potential to renovate and enjoy or keep as an investment property.**** EXTRAS ****Nestled in the desirable neighborhood, you'll enjoy easy access to shopping, schools, parks, and public transportation. **EXTRAS** The pool is Being sold as is Where is. (id:51737)
Property Details
| MLS® Number | X11824153 |
| Property Type | Single Family |
| Amenities Near By | Hospital, Park, Public Transit |
| Community Features | Community Centre |
| Features | Flat Site |
| Parking Space Total | 3 |
| Pool Type | Above Ground Pool |
| Structure | Deck, Patio(s) |
Building
| Bathroom Total | 2 |
| Bedrooms Above Ground | 3 |
| Bedrooms Below Ground | 2 |
| Bedrooms Total | 5 |
| Appliances | Dryer, Refrigerator, Stove, Washer |
| Architectural Style | Bungalow |
| Basement Development | Finished |
| Basement Type | Full (finished) |
| Construction Style Attachment | Detached |
| Exterior Finish | Brick |
| Flooring Type | Hardwood, Tile |
| Foundation Type | Block |
| Half Bath Total | 1 |
| Heating Fuel | Natural Gas |
| Heating Type | Forced Air |
| Stories Total | 1 |
| Size Interior | 1,500 - 2,000 Ft2 |
| Type | House |
| Utility Water | Municipal Water |
Parking
| Attached Garage |
Land
| Acreage | No |
| Fence Type | Fenced Yard |
| Land Amenities | Hospital, Park, Public Transit |
| Sewer | Sanitary Sewer |
| Size Depth | 65 Ft ,6 In |
| Size Frontage | 122 Ft ,9 In |
| Size Irregular | 122.8 X 65.5 Ft |
| Size Total Text | 122.8 X 65.5 Ft|under 1/2 Acre |
| Zoning Description | R2 |
Rooms
| Level | Type | Length | Width | Dimensions |
|---|---|---|---|---|
| Basement | Bedroom 5 | 3.25 m | 3.28 m | 3.25 m x 3.28 m |
| Basement | Bathroom | 1.52 m | 1.52 m | 1.52 m x 1.52 m |
| Basement | Family Room | 4.27 m | 3.05 m | 4.27 m x 3.05 m |
| Basement | Workshop | 4.16 m | 3.7 m | 4.16 m x 3.7 m |
| Basement | Bedroom 4 | 1.27 m | 2.54 m | 1.27 m x 2.54 m |
| Main Level | Living Room | 5.89 m | 5.94 m | 5.89 m x 5.94 m |
| Main Level | Dining Room | 5.89 m | 5.94 m | 5.89 m x 5.94 m |
| Main Level | Kitchen | 2.44 m | 2.87 m | 2.44 m x 2.87 m |
| Main Level | Primary Bedroom | 3.4 m | 3.25 m | 3.4 m x 3.25 m |
| Main Level | Bedroom 2 | 2.64 m | 2.61 m | 2.64 m x 2.61 m |
| Main Level | Bedroom 3 | 3.64 m | 3.25 m | 3.64 m x 3.25 m |
| Main Level | Bathroom | 2.44 m | 1.52 m | 2.44 m x 1.52 m |
Utilities
| Cable | Installed |
| Sewer | Installed |
https://www.realtor.ca/real-estate/27702948/6-woodland-acres-belleville
Contact Us
Contact us for more information































