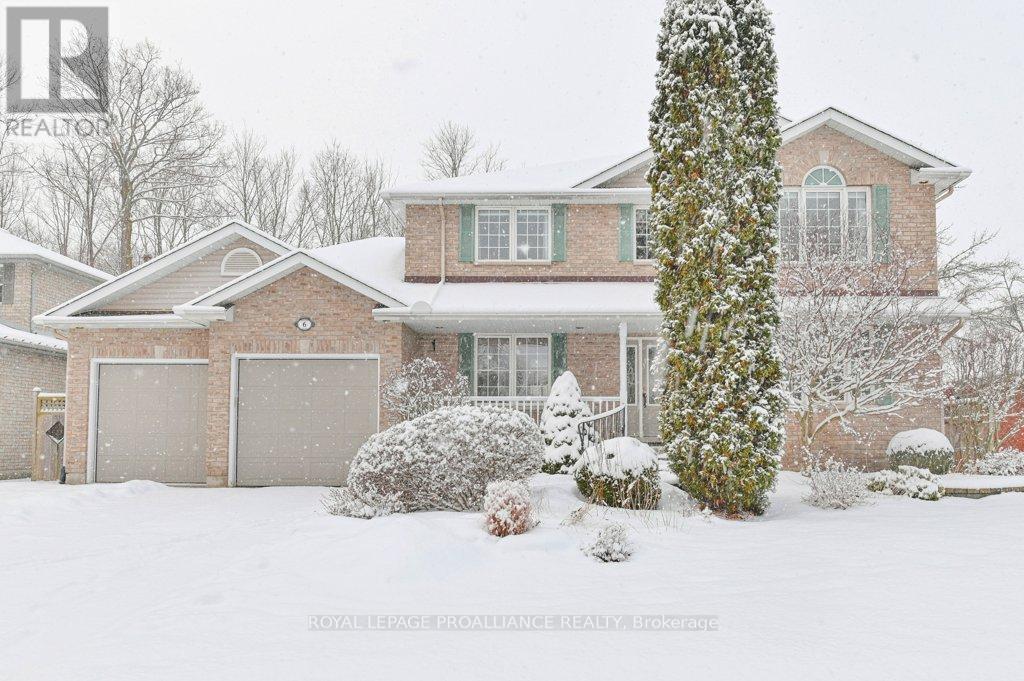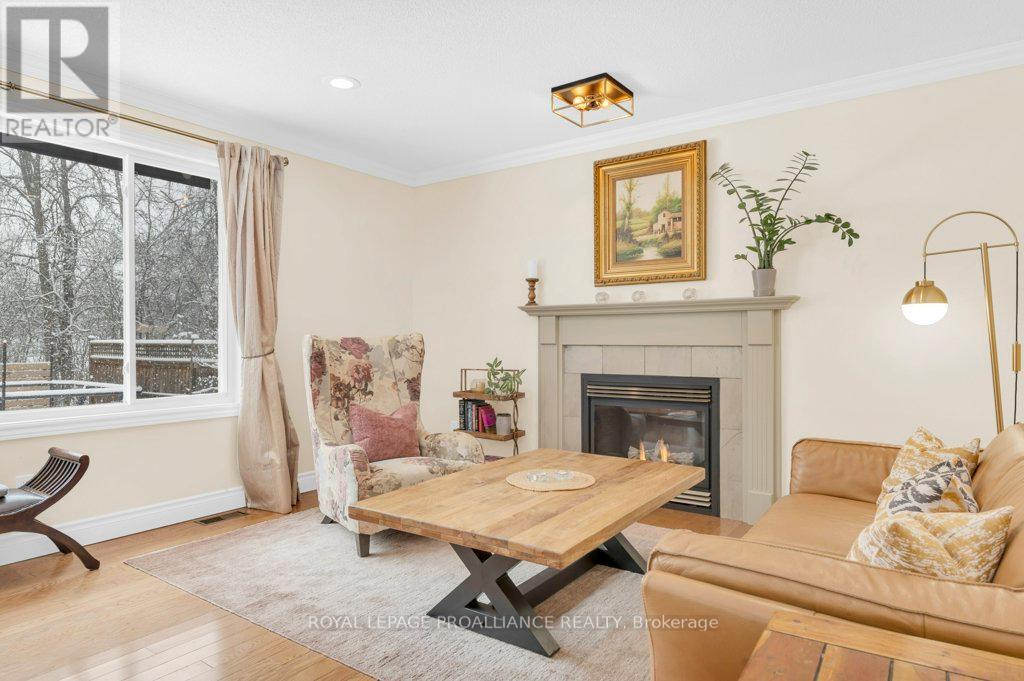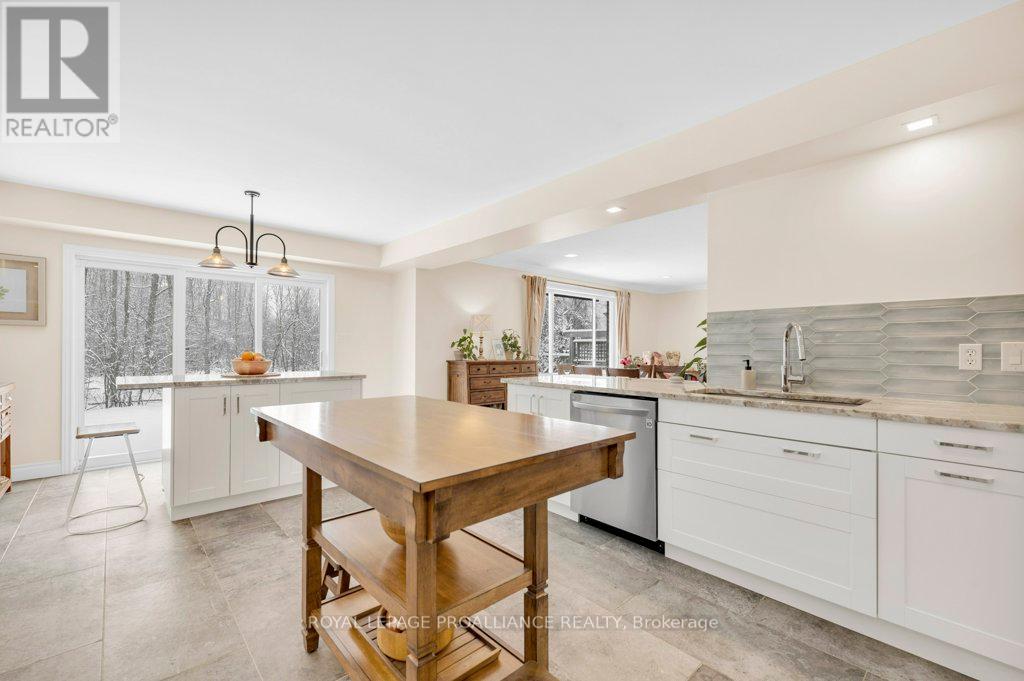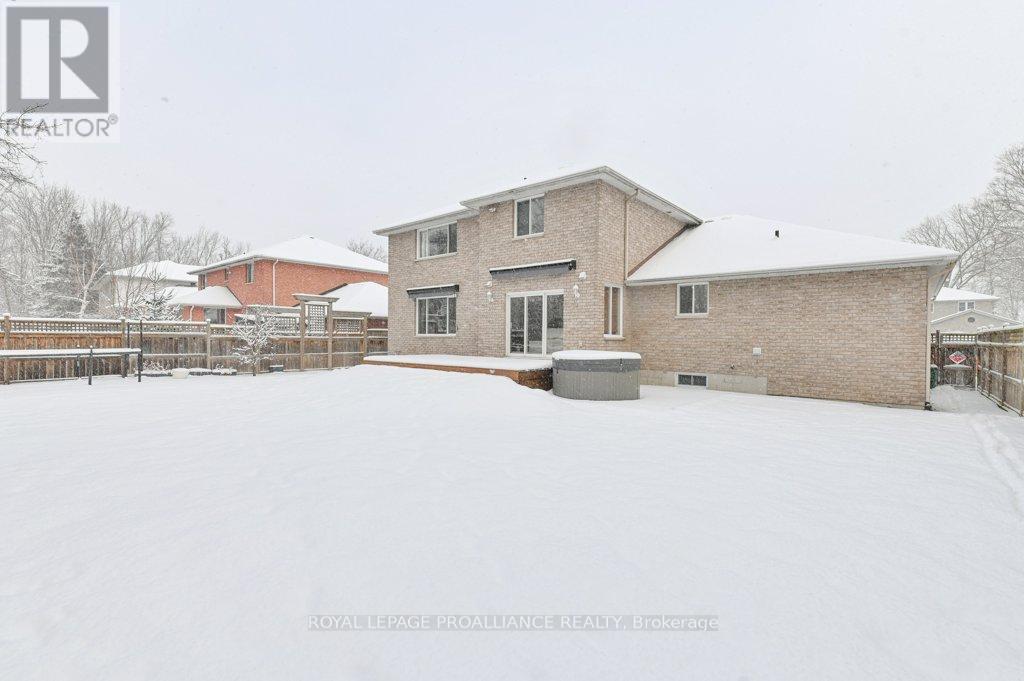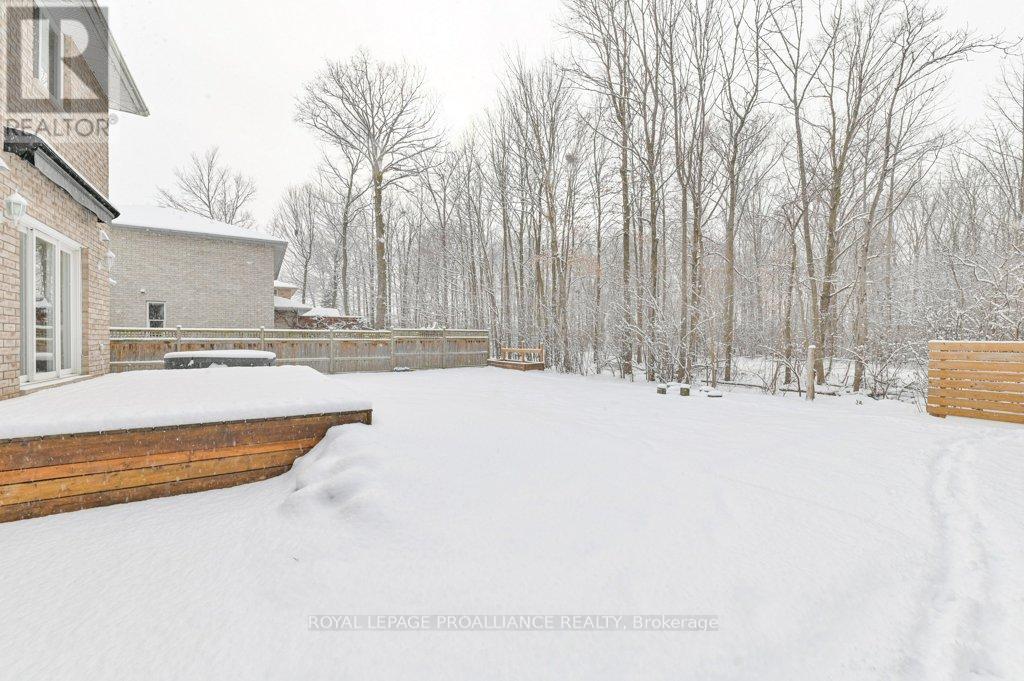6 Simmons Court Quinte West, Ontario K8V 6M9
$875,900
Welcome to Simmons Court. This spacious turnkey property is situated on a desirable, upscale Cul- de- sac in the West end of Trenton. The beautiful back yard which , opens onto woodland and green space, faces West. Imagine sitting on your deck under the custom awnings watching the sun set. Great for entertaining. Located moments from schools and all the community facilities, this is a great option for families. This home is delightful and immaculately maintained with hard wood floors, stone countertops and a fully finished basement. There are also two fireplaces to add that extra cozy ambiance. (id:51737)
Property Details
| MLS® Number | X11950781 |
| Property Type | Single Family |
| Amenities Near By | Hospital, Marina, Park, Schools, Ski Area |
| Community Features | School Bus |
| Features | Flat Site, Dry, Sump Pump |
| Parking Space Total | 6 |
| Structure | Deck, Patio(s) |
Building
| Bathroom Total | 4 |
| Bedrooms Above Ground | 3 |
| Bedrooms Below Ground | 1 |
| Bedrooms Total | 4 |
| Amenities | Fireplace(s) |
| Appliances | Garage Door Opener Remote(s), Water Heater, Water Softener, Dishwasher, Dryer, Freezer, Refrigerator, Stove, Window Coverings |
| Basement Development | Finished |
| Basement Type | N/a (finished) |
| Construction Style Attachment | Detached |
| Cooling Type | Central Air Conditioning, Ventilation System |
| Exterior Finish | Brick |
| Fireplace Present | Yes |
| Fireplace Total | 2 |
| Foundation Type | Block |
| Half Bath Total | 1 |
| Heating Fuel | Natural Gas |
| Heating Type | Forced Air |
| Stories Total | 2 |
| Type | House |
| Utility Water | Municipal Water |
Parking
| Attached Garage |
Land
| Acreage | No |
| Land Amenities | Hospital, Marina, Park, Schools, Ski Area |
| Sewer | Sanitary Sewer |
| Size Depth | 105 Ft ,8 In |
| Size Frontage | 70 Ft ,2 In |
| Size Irregular | 70.21 X 105.67 Ft |
| Size Total Text | 70.21 X 105.67 Ft|under 1/2 Acre |
| Zoning Description | R2 |
Rooms
| Level | Type | Length | Width | Dimensions |
|---|---|---|---|---|
| Second Level | Primary Bedroom | 4.21 m | 5.89 m | 4.21 m x 5.89 m |
| Second Level | Bedroom 2 | 4.27 m | 3.63 m | 4.27 m x 3.63 m |
| Second Level | Bedroom 3 | 4.04 m | 3.96 m | 4.04 m x 3.96 m |
| Lower Level | Family Room | 8.68 m | 4.69 m | 8.68 m x 4.69 m |
| Lower Level | Bedroom 4 | 3.8 m | 5.76 m | 3.8 m x 5.76 m |
| Lower Level | Den | 3.22 m | 4.09 m | 3.22 m x 4.09 m |
| Main Level | Sitting Room | 3.87 m | 3.3 m | 3.87 m x 3.3 m |
| Main Level | Office | 3.62 m | 4.22 m | 3.62 m x 4.22 m |
| Main Level | Kitchen | 3.87 m | 6.71 m | 3.87 m x 6.71 m |
| Main Level | Dining Room | 2.86 m | 4.18 m | 2.86 m x 4.18 m |
| Main Level | Living Room | 3.18 m | 4.18 m | 3.18 m x 4.18 m |
| Main Level | Laundry Room | 3.63 m | 2.15 m | 3.63 m x 2.15 m |
Utilities
| Cable | Installed |
| Sewer | Installed |
https://www.realtor.ca/real-estate/27866269/6-simmons-court-quinte-west
Contact Us
Contact us for more information

