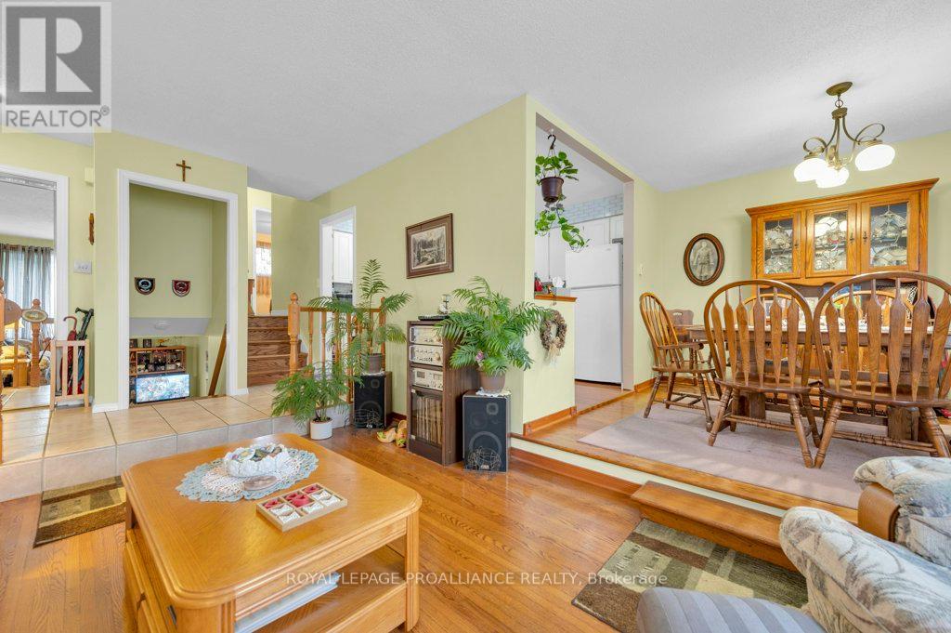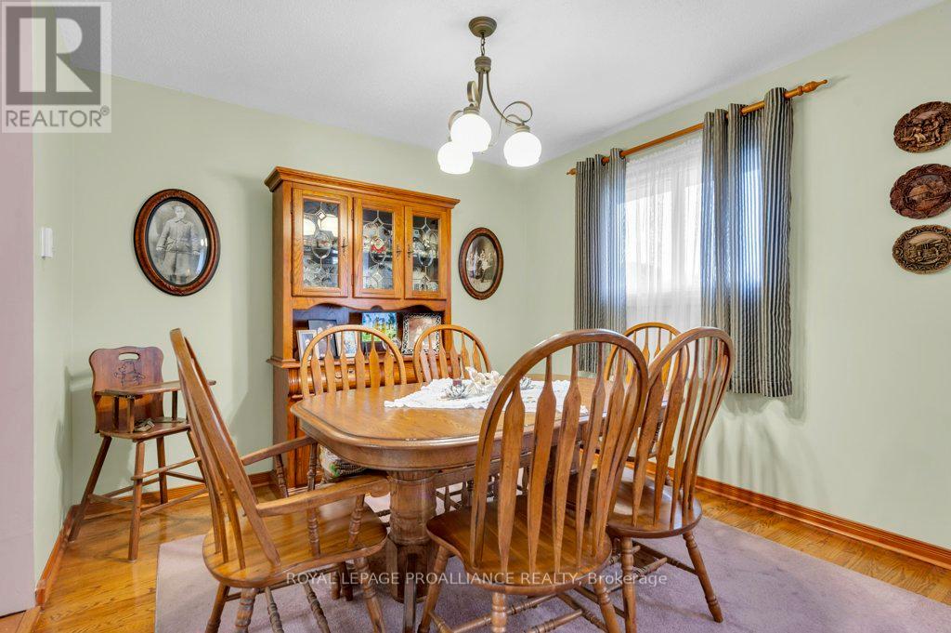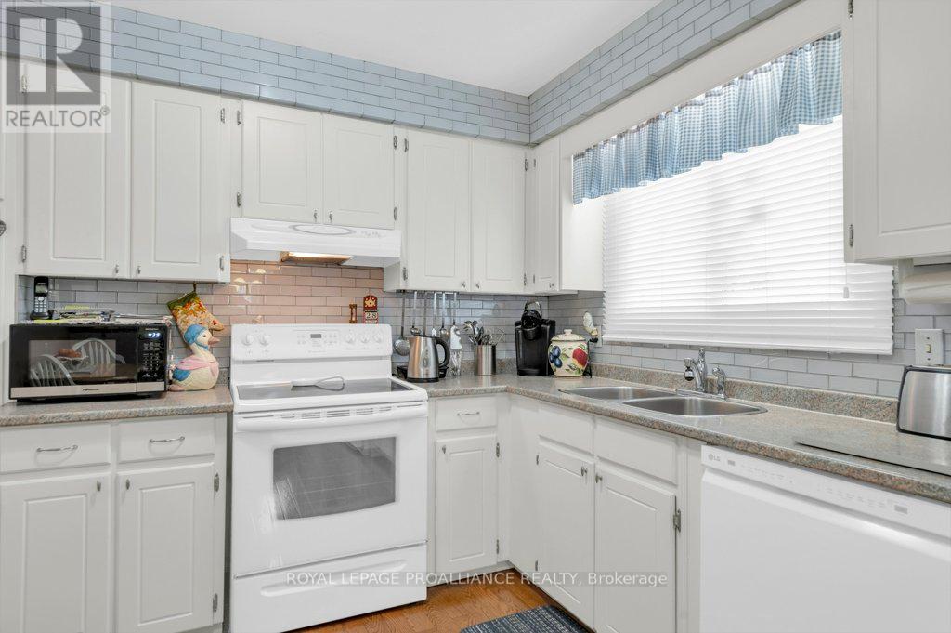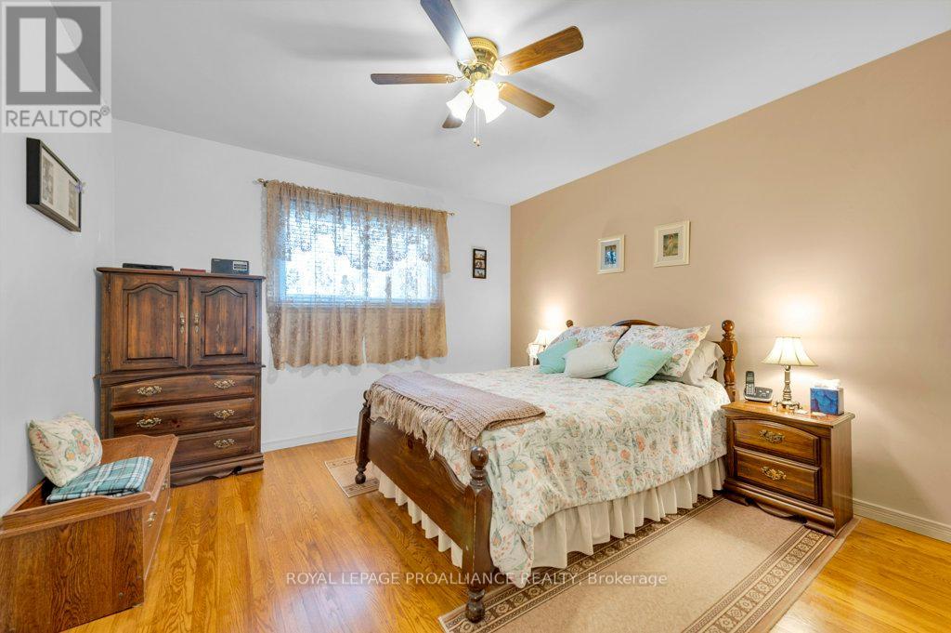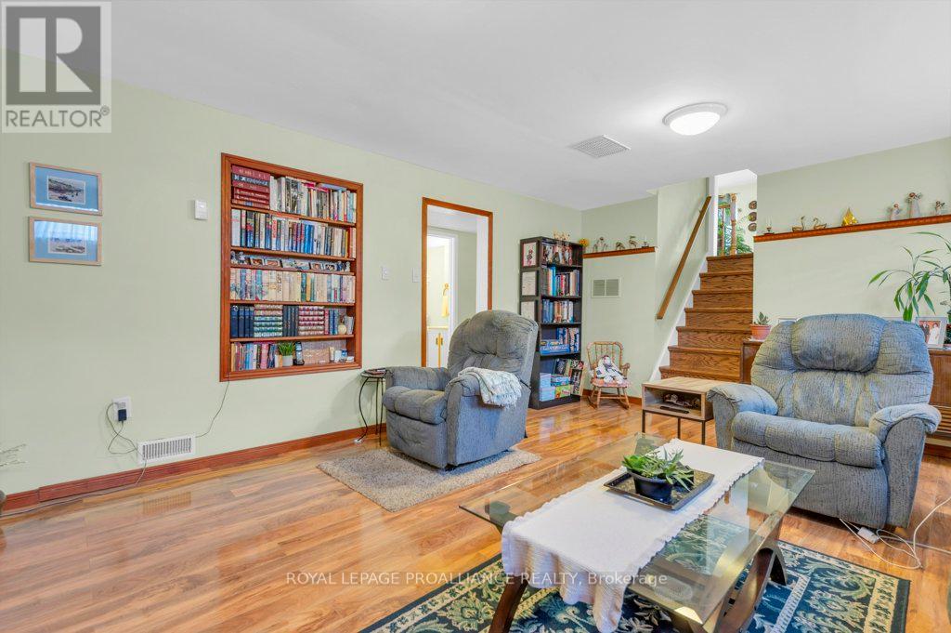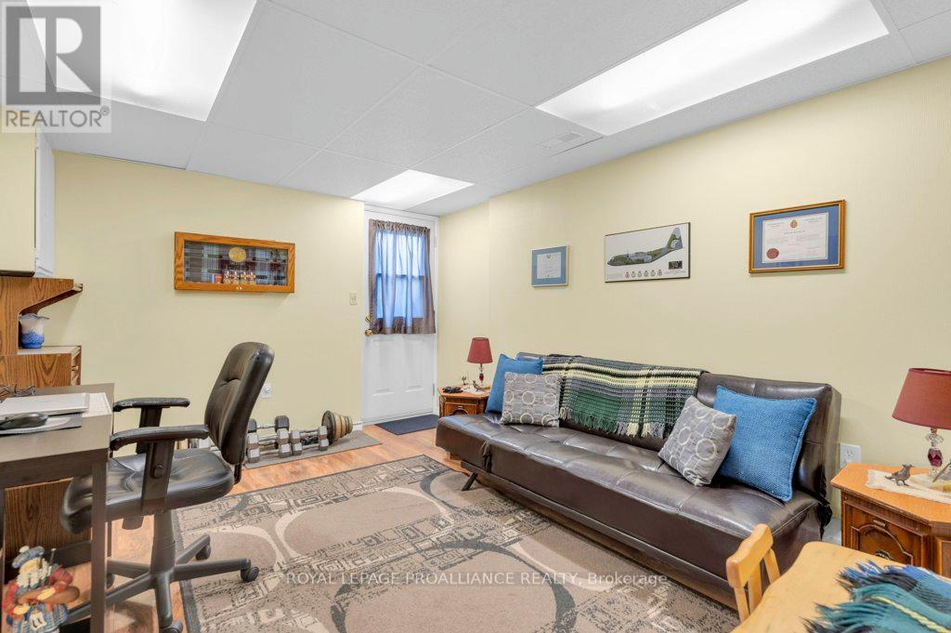6 Shoniker Avenue Quinte West, Ontario K8V 2B5
$549,900
This lovely home has been wonderfully looked after for many years and pride of ownership is evident throughout. This 4-level back split is located in an excellent quiet neighbourhood in Trenton's East end. This home has an open living and dining area with gorgeous hardwood floors. Spacious kitchen with ample cupboards and storage. Three spacious bedrooms, the primary with cheater door to 4pc bath. Flawless hardwood throughout the second floor as well. The lower level offers a cozy rec room to enjoy the warmth of the gas fireplace with family and friends. Den with walk up to the yard, 2 pc bath and lower level with laundry and an abundance of storage. Carport, fully fenced in yard and seating area with gazebo. 10x10 shed with metal roof. Updates to the property include all windows, roof, refinished all hardwood floors, laminate floor in lower level, backsplash in kitchen and refinished kitchen cupboards. Located in a prime location with a park directly behind the property. Walking distance to schools, shopping and all amenities. Close to the 401 and CFB Trenton. This home is move in ready and already feels like home! (id:51737)
Property Details
| MLS® Number | X9768829 |
| Property Type | Single Family |
| AmenitiesNearBy | Park, Place Of Worship, Schools |
| CommunityFeatures | School Bus |
| EquipmentType | Water Heater |
| Features | Flat Site, Sump Pump |
| ParkingSpaceTotal | 5 |
| RentalEquipmentType | Water Heater |
| Structure | Shed |
| ViewType | View |
Building
| BathroomTotal | 2 |
| BedroomsAboveGround | 3 |
| BedroomsTotal | 3 |
| Amenities | Fireplace(s) |
| Appliances | Water Heater, Blinds, Dishwasher, Dryer, Refrigerator, Stove, Washer |
| BasementType | Full |
| ConstructionStyleAttachment | Detached |
| ConstructionStyleSplitLevel | Backsplit |
| CoolingType | Central Air Conditioning |
| ExteriorFinish | Brick, Vinyl Siding |
| FireplacePresent | Yes |
| FireplaceTotal | 1 |
| FoundationType | Block |
| HalfBathTotal | 1 |
| HeatingFuel | Natural Gas |
| HeatingType | Forced Air |
| SizeInterior | 1099.9909 - 1499.9875 Sqft |
| Type | House |
| UtilityWater | Municipal Water |
Parking
| Carport |
Land
| Acreage | No |
| FenceType | Fenced Yard |
| LandAmenities | Park, Place Of Worship, Schools |
| Sewer | Sanitary Sewer |
| SizeDepth | 96 Ft ,2 In |
| SizeFrontage | 51 Ft ,3 In |
| SizeIrregular | 51.3 X 96.2 Ft |
| SizeTotalText | 51.3 X 96.2 Ft|under 1/2 Acre |
Rooms
| Level | Type | Length | Width | Dimensions |
|---|---|---|---|---|
| Second Level | Primary Bedroom | 3.45 m | 3.85 m | 3.45 m x 3.85 m |
| Second Level | Bedroom 2 | 2.73 m | 3.18 m | 2.73 m x 3.18 m |
| Second Level | Bedroom 3 | 3.78 m | 2.81 m | 3.78 m x 2.81 m |
| Lower Level | Recreational, Games Room | 4.31 m | 5.88 m | 4.31 m x 5.88 m |
| Lower Level | Den | 3.23 m | 4.97 m | 3.23 m x 4.97 m |
| Lower Level | Utility Room | 6.34 m | 7.77 m | 6.34 m x 7.77 m |
| Main Level | Kitchen | 2.87 m | 4.13 m | 2.87 m x 4.13 m |
| Main Level | Living Room | 3.4 m | 4.93 m | 3.4 m x 4.93 m |
| Main Level | Dining Room | 3 m | 3.14 m | 3 m x 3.14 m |
Utilities
| Cable | Available |
| Sewer | Installed |
https://www.realtor.ca/real-estate/27596232/6-shoniker-avenue-quinte-west
Interested?
Contact us for more information








