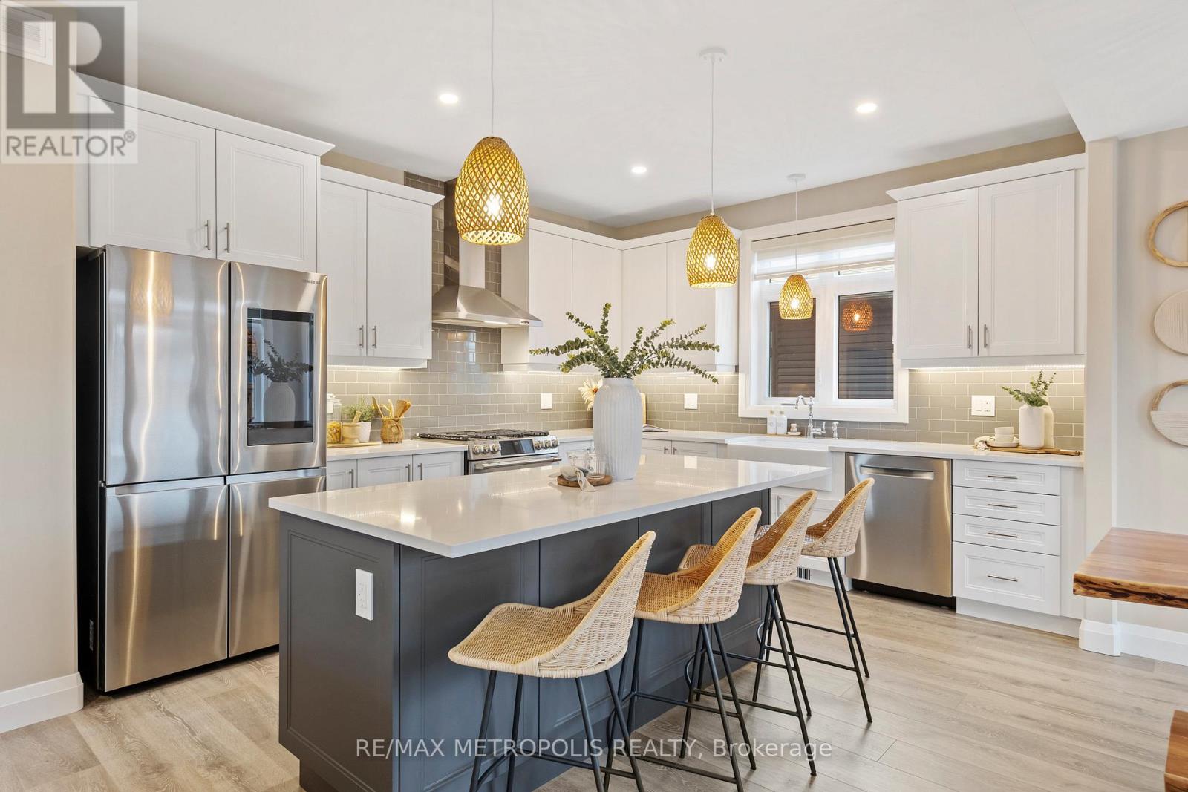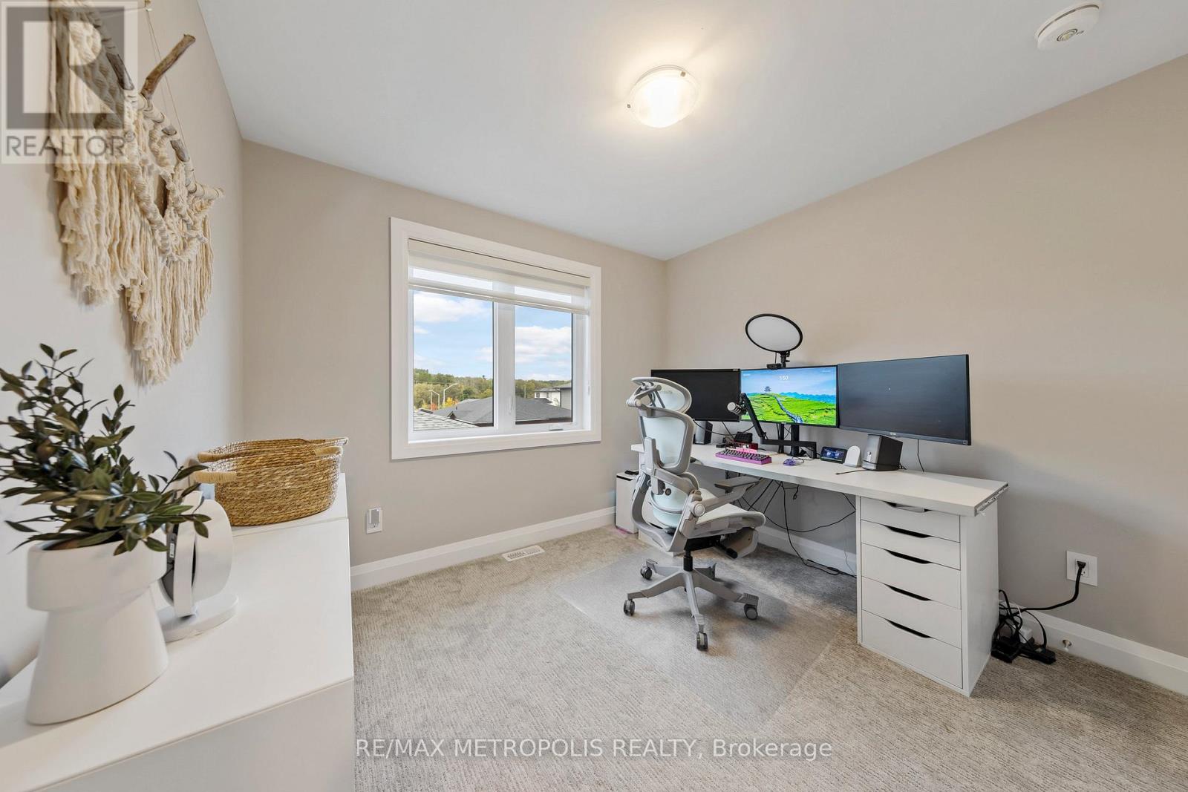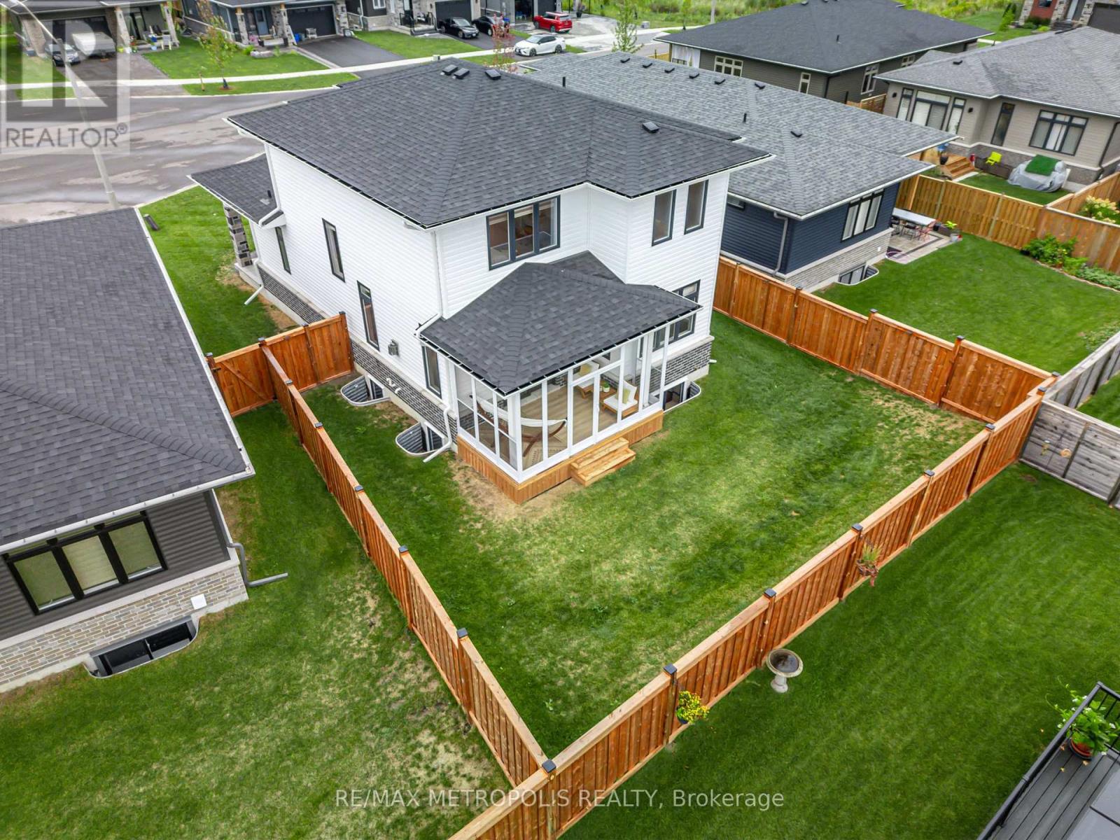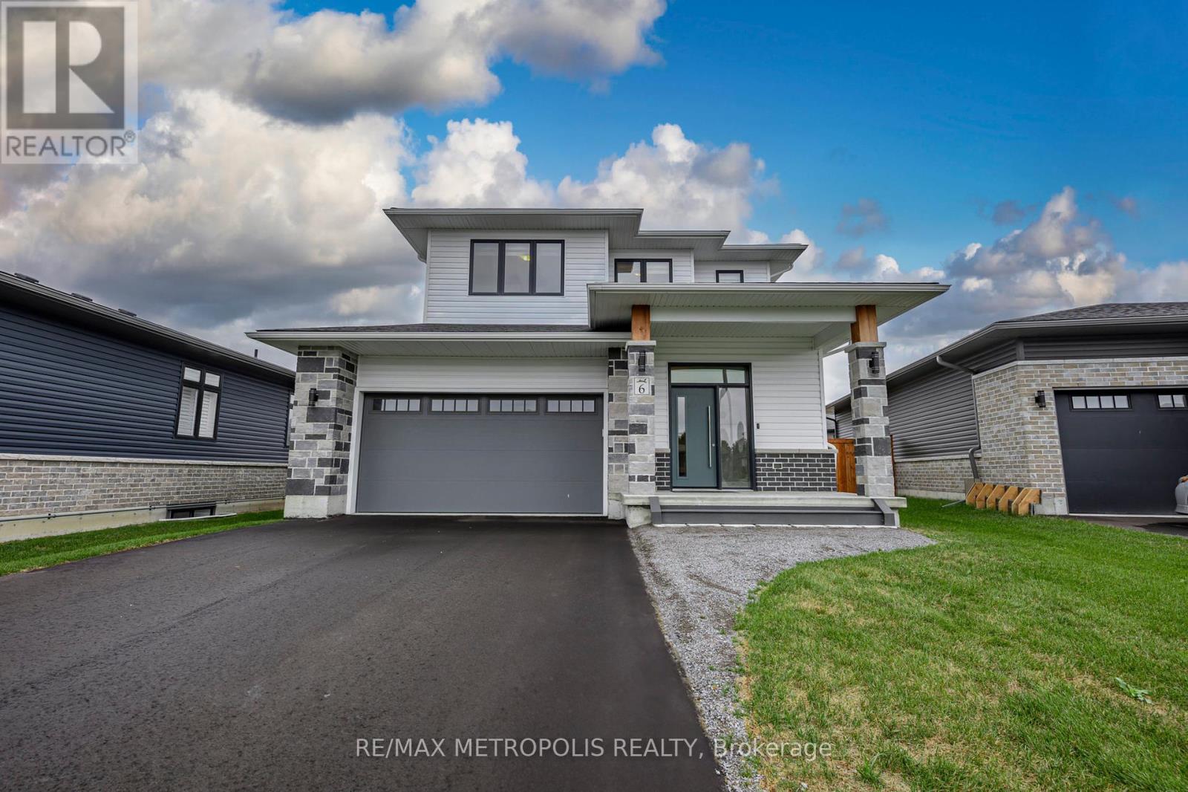6 Lillys Court Cramahe, Ontario K0K 1S0
$765,998
Located in a fantastic neighborhood on a quiet cul-de-sac street, this 3-year-old home is a true gem! Featuring three bedrooms and three bathrooms, it boasts an open-concept layout, a stylish kitchen with a tile backsplash, recessed lighting, and a spacious island breakfast bar with pendant lights. The home features a beautiful and spacious sunroom. The cozy living room includes a fireplace with access to the sunroom, perfect for relaxing in the backyard. The primary bedroom comes with an ensuite bathroom that has a double vanity, a glass-enclosed large shower, and a separate soaking tub. Additionally, there are two guest bedrooms and a full guest bathroom. Spacious basement with high ceilings and oversized windows. Conveniently located near town amenities and with easy access to the 401. Designed and Built by Fidelity Homes! **** EXTRAS **** Recent additions: Fridge, Dishwasher, Stove, (valued at $15K). Large Farmhouse sink. Washer and Dryer, AC, and Water softener (valued at $2K). New fence and asphalt driveway, New front door (valued at $3K). Tarion Warranty Available. (id:51737)
Property Details
| MLS® Number | X9369469 |
| Property Type | Single Family |
| Community Name | Colborne |
| ParkingSpaceTotal | 8 |
Building
| BathroomTotal | 3 |
| BedroomsAboveGround | 3 |
| BedroomsTotal | 3 |
| BasementDevelopment | Unfinished |
| BasementType | N/a (unfinished) |
| ConstructionStyleAttachment | Detached |
| CoolingType | Central Air Conditioning |
| ExteriorFinish | Brick, Vinyl Siding |
| FireplacePresent | Yes |
| FoundationType | Concrete |
| HalfBathTotal | 1 |
| HeatingFuel | Natural Gas |
| HeatingType | Forced Air |
| StoriesTotal | 2 |
| SizeInterior | 1499.9875 - 1999.983 Sqft |
| Type | House |
| UtilityWater | Municipal Water |
Parking
| Attached Garage |
Land
| Acreage | No |
| Sewer | Sanitary Sewer |
| SizeDepth | 118 Ft ,8 In |
| SizeFrontage | 49 Ft ,2 In |
| SizeIrregular | 49.2 X 118.7 Ft |
| SizeTotalText | 49.2 X 118.7 Ft |
Rooms
| Level | Type | Length | Width | Dimensions |
|---|---|---|---|---|
| Second Level | Primary Bedroom | 3.45 m | 4.11 m | 3.45 m x 4.11 m |
| Second Level | Bedroom | 3.66 m | 3.66 m | 3.66 m x 3.66 m |
| Second Level | Bedroom | 2.87 m | 2.95 m | 2.87 m x 2.95 m |
| Second Level | Bathroom | 3.4 m | 1.75 m | 3.4 m x 1.75 m |
| Main Level | Kitchen | 2.77 m | 3.78 m | 2.77 m x 3.78 m |
| Main Level | Living Room | 4.42 m | 4.04 m | 4.42 m x 4.04 m |
| Main Level | Bathroom | 1.93 m | 1.32 m | 1.93 m x 1.32 m |
Utilities
| Cable | Available |
| Sewer | Available |
https://www.realtor.ca/real-estate/27471919/6-lillys-court-cramahe-colborne-colborne
Interested?
Contact us for more information



























