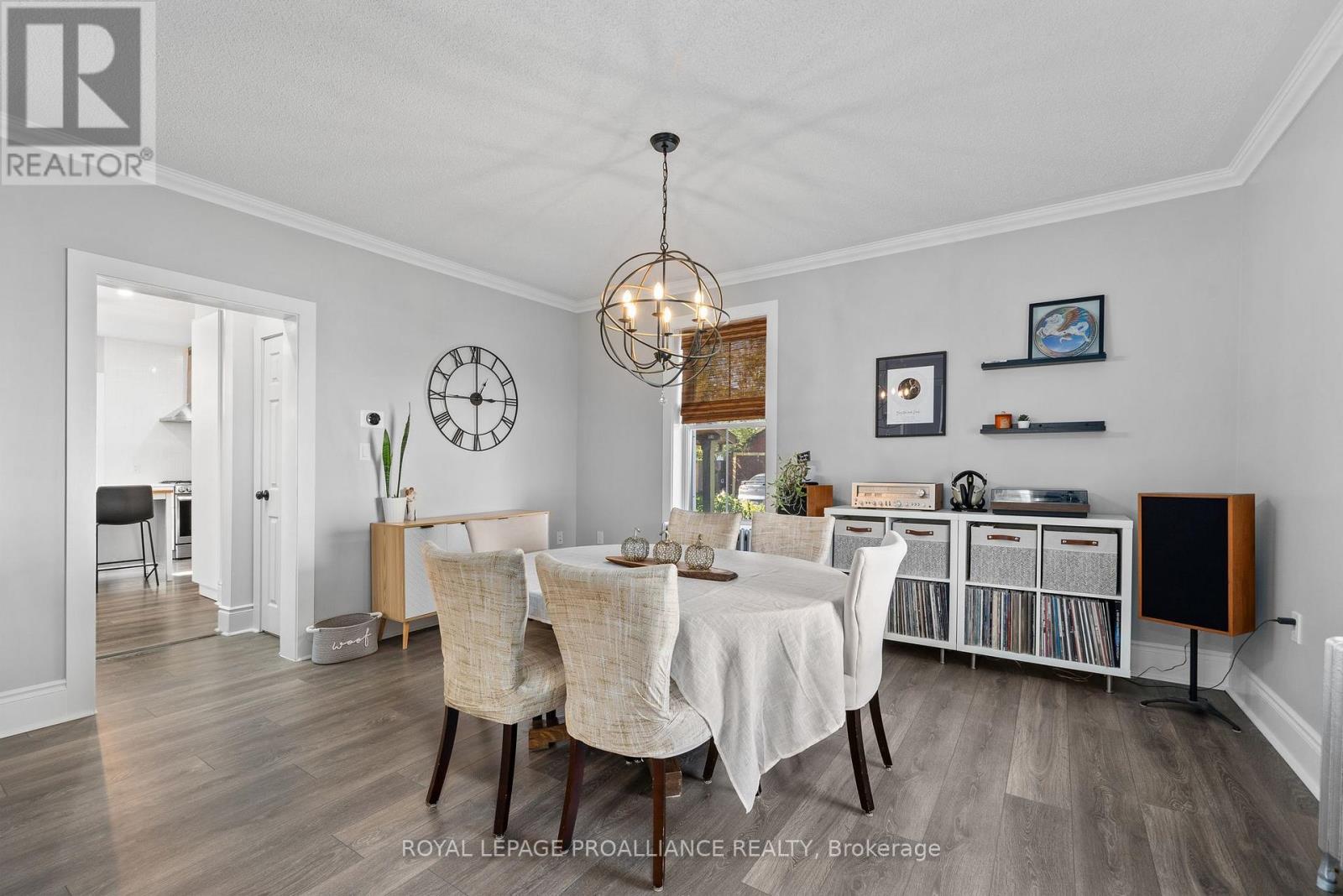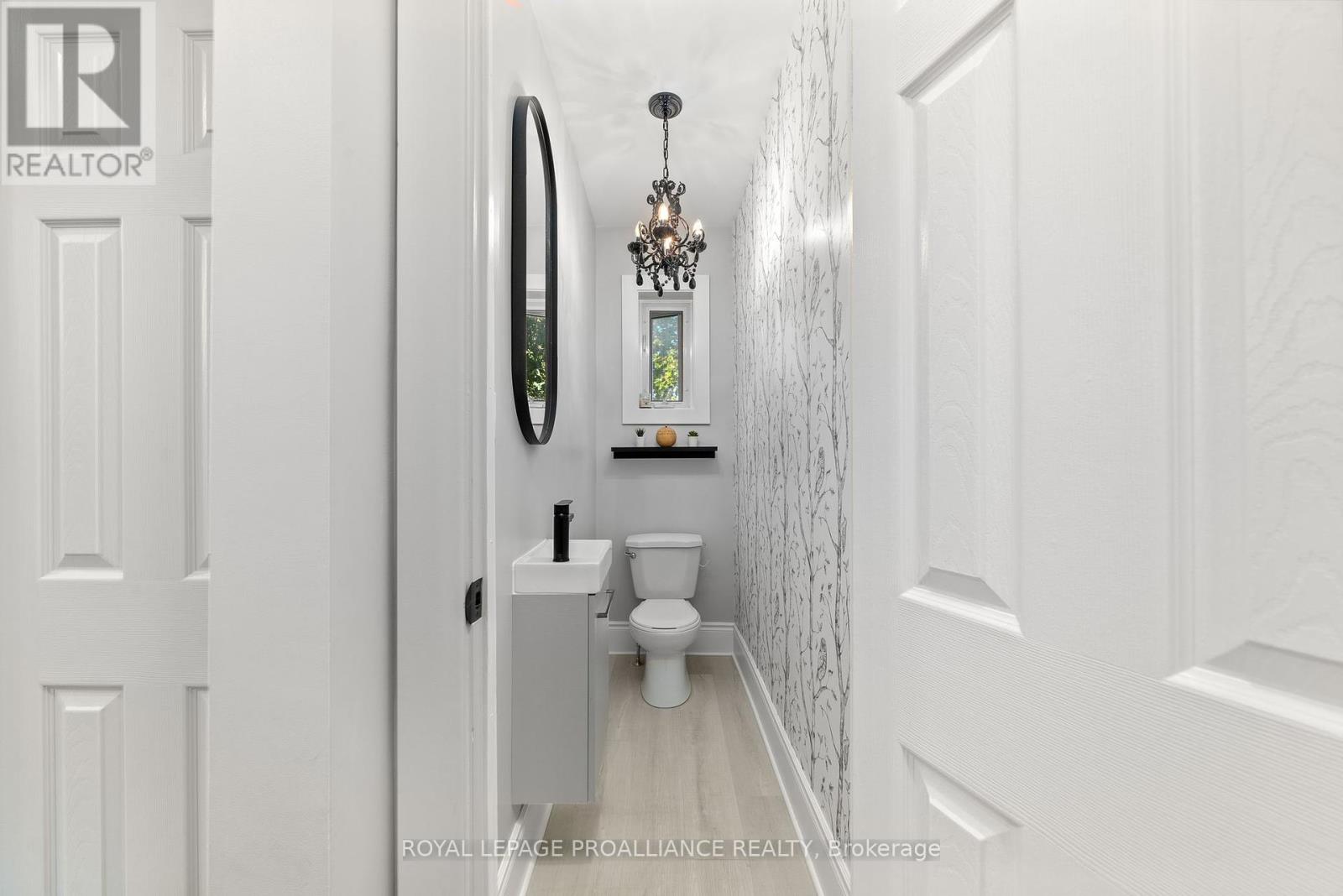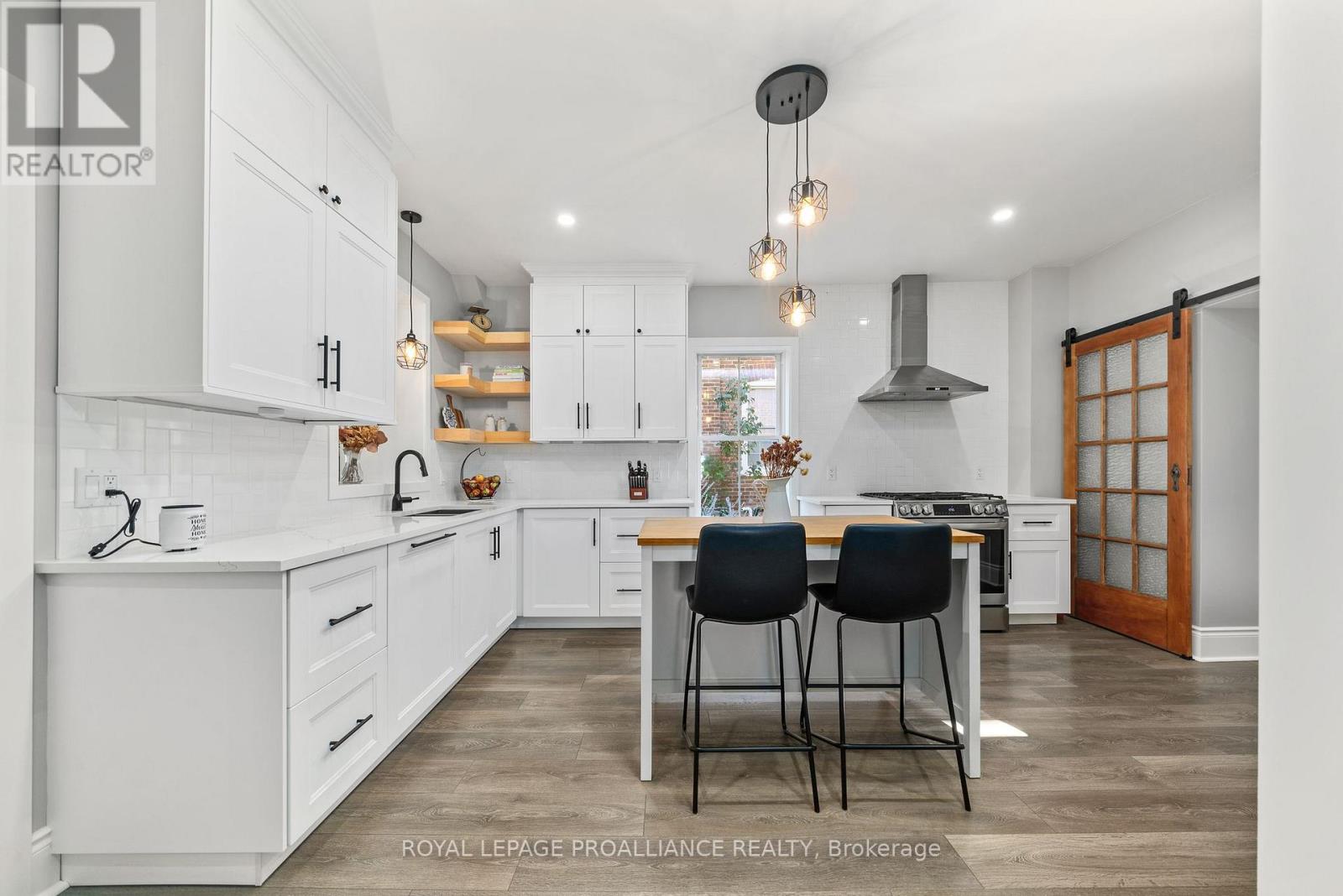6 Hillside Street Belleville, Ontario K8P 3R9
$569,900
This beautifully updated century brick home offers a perfect mix of historic charm and modern living. Step into a large foyer with a stunning staircase bookshelf, leading to a bright and spacious living room and dining room. The fully renovated custom kitchen is a chef's dream, featuring sleek cabinetry, high-en appliances, and modern finishes. A tucked-away office provides the perfect work-from -home space. Upstairs, you'll find 3 generous bedrooms and a stylishly updated full bathroom. The large backyard boasts an excellent patio area, perfect for entertaining, and a double car garage offers ample storage and parking. A unique opportunity to enjoy the best of both worlds-classic charm with contemporary comfort. **** EXTRAS **** Roof - addition (Sept 2018), new driveway (May 2020), kitchen (Nov. 2021), main bathroom (Nov. 2021) circulation pump - Heat (Dec. 2023) (id:51737)
Property Details
| MLS® Number | X9379954 |
| Property Type | Single Family |
| AmenitiesNearBy | Park, Place Of Worship, Public Transit, Schools |
| CommunityFeatures | Community Centre |
| Features | Level Lot |
| ParkingSpaceTotal | 9 |
Building
| BathroomTotal | 2 |
| BedroomsAboveGround | 3 |
| BedroomsTotal | 3 |
| Appliances | Dishwasher, Dryer, Humidifier, Refrigerator, Stove, Window Coverings |
| BasementType | Crawl Space |
| ConstructionStyleAttachment | Detached |
| ExteriorFinish | Wood, Brick |
| FoundationType | Stone |
| HalfBathTotal | 1 |
| HeatingFuel | Natural Gas |
| HeatingType | Radiant Heat |
| StoriesTotal | 2 |
| SizeInterior | 1499.9875 - 1999.983 Sqft |
| Type | House |
| UtilityWater | Municipal Water |
Parking
| Detached Garage |
Land
| Acreage | No |
| LandAmenities | Park, Place Of Worship, Public Transit, Schools |
| Sewer | Sanitary Sewer |
| SizeDepth | 132 Ft |
| SizeFrontage | 54 Ft ,4 In |
| SizeIrregular | 54.4 X 132 Ft |
| SizeTotalText | 54.4 X 132 Ft|under 1/2 Acre |
Rooms
| Level | Type | Length | Width | Dimensions |
|---|---|---|---|---|
| Second Level | Bathroom | 3.85 m | 2.34 m | 3.85 m x 2.34 m |
| Second Level | Primary Bedroom | 4.67 m | 4.8 m | 4.67 m x 4.8 m |
| Second Level | Bedroom | 3.34 m | 4.72 m | 3.34 m x 4.72 m |
| Second Level | Bedroom | 3.34 m | 3.66 m | 3.34 m x 3.66 m |
| Main Level | Foyer | 2.07 m | 3.49 m | 2.07 m x 3.49 m |
| Main Level | Living Room | 3.31 m | 4.72 m | 3.31 m x 4.72 m |
| Main Level | Dining Room | 4.6 m | 3.72 m | 4.6 m x 3.72 m |
| Main Level | Kitchen | 4.72 m | 4.78 m | 4.72 m x 4.78 m |
| Main Level | Office | 3.85 m | 2.13 m | 3.85 m x 2.13 m |
| Main Level | Laundry Room | 3.1 m | 3.83 m | 3.1 m x 3.83 m |
| Main Level | Bathroom | 0.78 m | 2.1 m | 0.78 m x 2.1 m |
https://www.realtor.ca/real-estate/27497878/6-hillside-street-belleville
Interested?
Contact us for more information









































