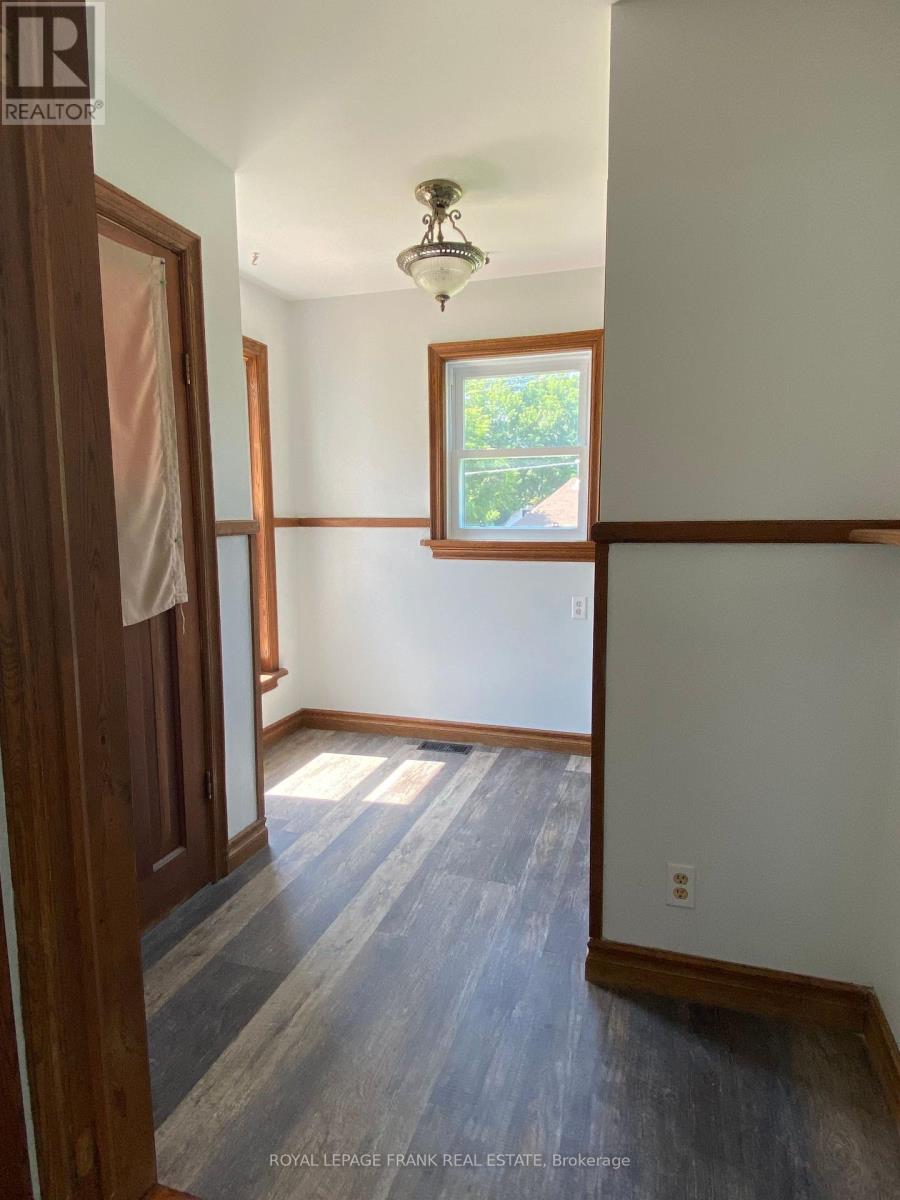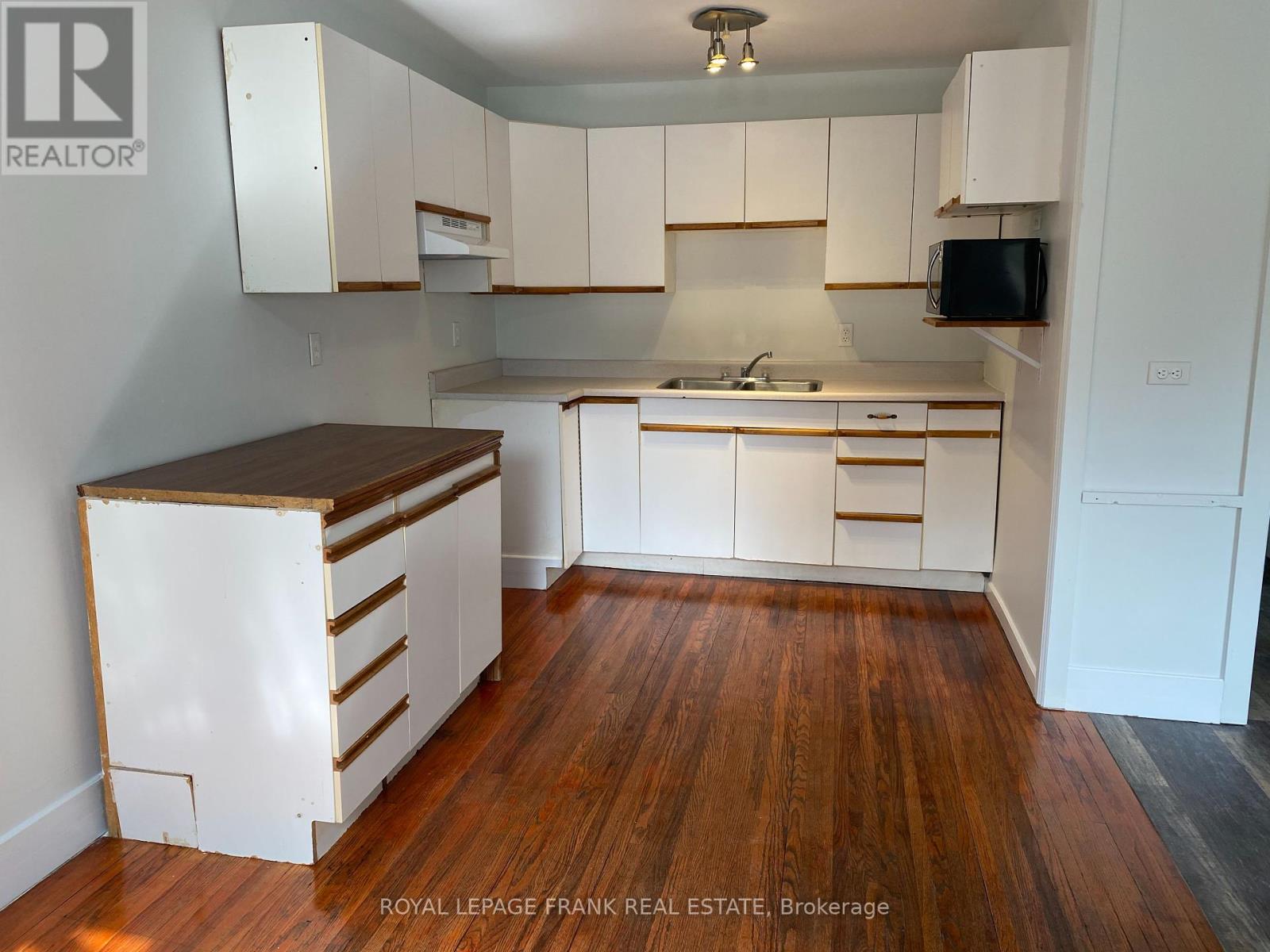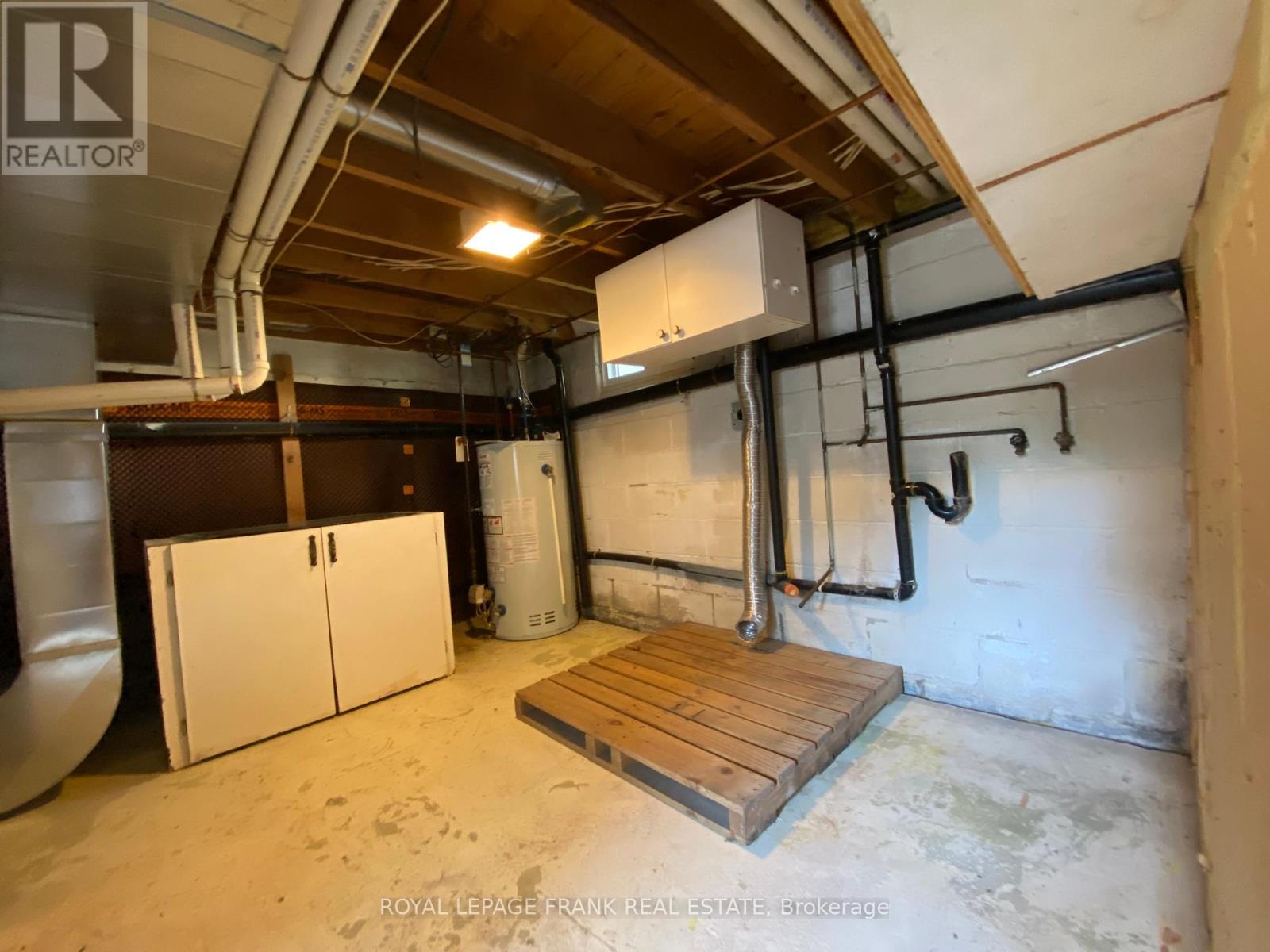6 Burnham Street Cramahe, Ontario K0K 1S0
2 Bedroom
1 Bathroom
Forced Air
$400,000
Affordable 2 or 3 or 4 bedroom affordable home on nice lot with private back yard and walking distance to town amenities. Upper loft could accommodate 1 or 2 bedrooms or be used for studio or family room. Open concept kitchen, dining and living space. Lower laundry, bedroom, storage and utility room with walk up to side door of home. Town water and sewer. 100 amp breaker system. Newer forced air gas furnace (approx 7 yrs old) (id:51737)
Property Details
| MLS® Number | X9267848 |
| Property Type | Single Family |
| Community Name | Colborne |
| Features | Irregular Lot Size |
| ParkingSpaceTotal | 2 |
| Structure | Shed |
Building
| BathroomTotal | 1 |
| BedroomsAboveGround | 2 |
| BedroomsTotal | 2 |
| Appliances | Water Heater, Microwave, Stove |
| BasementFeatures | Walk-up |
| BasementType | Full |
| ConstructionStyleAttachment | Detached |
| ExteriorFinish | Vinyl Siding |
| FoundationType | Poured Concrete |
| HeatingFuel | Natural Gas |
| HeatingType | Forced Air |
| StoriesTotal | 2 |
| Type | House |
| UtilityWater | Municipal Water |
Land
| Acreage | No |
| Sewer | Sanitary Sewer |
| SizeDepth | 126 Ft ,9 In |
| SizeFrontage | 126 Ft ,6 In |
| SizeIrregular | 126.54 X 126.83 Ft ; As Per Geo 126.54x63.7x126.55x68.83 |
| SizeTotalText | 126.54 X 126.83 Ft ; As Per Geo 126.54x63.7x126.55x68.83|under 1/2 Acre |
| ZoningDescription | Residential |
Rooms
| Level | Type | Length | Width | Dimensions |
|---|---|---|---|---|
| Second Level | Bedroom | 3.96 m | 3.3 m | 3.96 m x 3.3 m |
| Second Level | Bedroom | 3.45 m | 3.3 m | 3.45 m x 3.3 m |
| Lower Level | Bedroom | 3.023 m | 3.175 m | 3.023 m x 3.175 m |
| Lower Level | Laundry Room | 3.353 m | 3 m | 3.353 m x 3 m |
| Lower Level | Other | 3.785 m | 2.769 m | 3.785 m x 2.769 m |
| Lower Level | Utility Room | 3.302 m | 3.454 m | 3.302 m x 3.454 m |
| Main Level | Kitchen | 5.5 m | 5.51 m | 5.5 m x 5.51 m |
| Main Level | Living Room | 3.66 m | 2.46 m | 3.66 m x 2.46 m |
| Main Level | Bedroom | 3.32 m | 2.91 m | 3.32 m x 2.91 m |
| Main Level | Bathroom | Measurements not available |
Utilities
| Cable | Available |
| Sewer | Installed |
https://www.realtor.ca/real-estate/27326572/6-burnham-street-cramahe-colborne-colborne
Interested?
Contact us for more information























