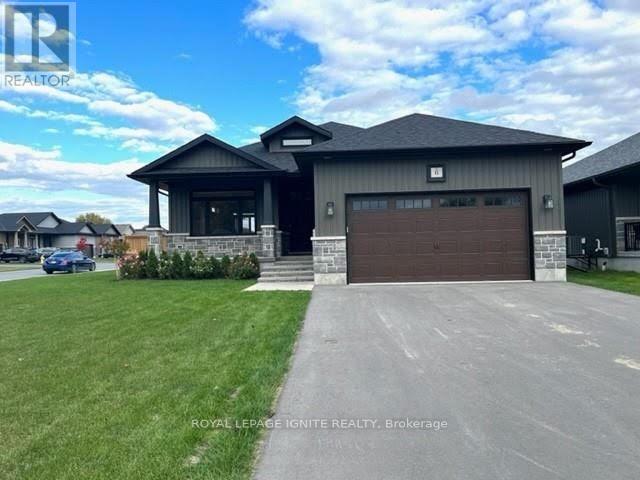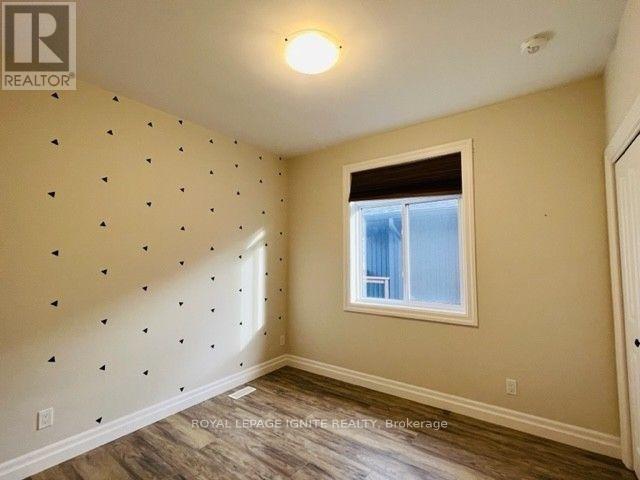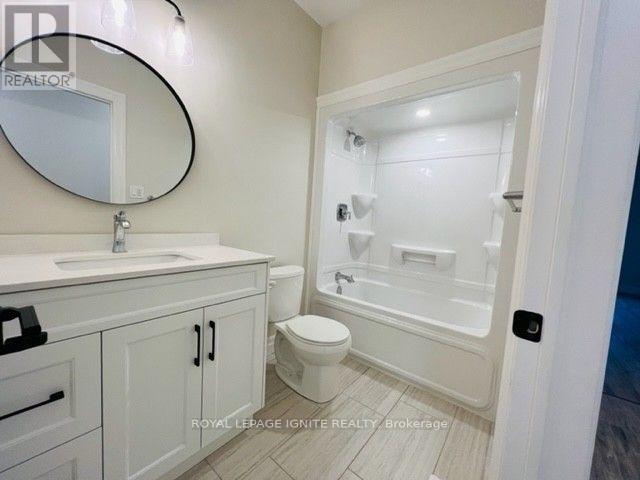6 Ambrosia Terrace Quinte West, Ontario K8V 0G6
4 Bedroom
3 Bathroom
1099.9909 - 1499.9875 sqft
Bungalow
Fireplace
Central Air Conditioning
Forced Air
$3,300 Monthly
Absolutely Gorgeous 3+1 Br Bungalow Located In The Orchard Lane Development In Trenton 5 Minutes Or Less To The 401, Schools, And Shopping. 15 Minutes To Cfb Trenton. Open Concept Layout Features Beautiful Hardwood Flooring, Fireplace, Pot Lights, Gorgeous Kitchen W/Quartz Counters, S/S Appliances, Centre Island. Finished Basement W/Large Rec Room, 1 Br, 4 Pc And Great Storage Space. Very quite neighborhood. front of the house beautiful park.500$ Key diposit (id:51737)
Property Details
| MLS® Number | X10422954 |
| Property Type | Single Family |
| AmenitiesNearBy | Hospital, Marina, Park |
| Features | Flat Site, Sump Pump |
| ParkingSpaceTotal | 6 |
| Structure | Deck, Porch |
| ViewType | View |
Building
| BathroomTotal | 3 |
| BedroomsAboveGround | 3 |
| BedroomsBelowGround | 1 |
| BedroomsTotal | 4 |
| Amenities | Fireplace(s) |
| Appliances | Garage Door Opener Remote(s), Dishwasher, Dryer, Microwave, Refrigerator, Stove, Washer |
| ArchitecturalStyle | Bungalow |
| BasementDevelopment | Finished |
| BasementType | N/a (finished) |
| ConstructionStyleAttachment | Detached |
| CoolingType | Central Air Conditioning |
| ExteriorFinish | Steel |
| FireProtection | Smoke Detectors |
| FireplacePresent | Yes |
| FlooringType | Vinyl, Laminate |
| FoundationType | Concrete |
| HeatingFuel | Electric |
| HeatingType | Forced Air |
| StoriesTotal | 1 |
| SizeInterior | 1099.9909 - 1499.9875 Sqft |
| Type | House |
| UtilityWater | Municipal Water |
Parking
| Attached Garage |
Land
| Acreage | No |
| FenceType | Fenced Yard |
| LandAmenities | Hospital, Marina, Park |
| Sewer | Holding Tank |
| SizeDepth | 109 Ft ,6 In |
| SizeFrontage | 69 Ft |
| SizeIrregular | 69 X 109.5 Ft |
| SizeTotalText | 69 X 109.5 Ft|1/2 - 1.99 Acres |
Rooms
| Level | Type | Length | Width | Dimensions |
|---|---|---|---|---|
| Basement | Bedroom | 4.11 m | 3.68 m | 4.11 m x 3.68 m |
| Basement | Recreational, Games Room | 10.42 m | 5.36 m | 10.42 m x 5.36 m |
| Main Level | Living Room | 5.49 m | 4.8 m | 5.49 m x 4.8 m |
| Main Level | Dining Room | 5.49 m | 4.8 m | 5.49 m x 4.8 m |
| Main Level | Kitchen | 5.86 m | 3.66 m | 5.86 m x 3.66 m |
| Main Level | Primary Bedroom | 4.09 m | 3.51 m | 4.09 m x 3.51 m |
| Main Level | Bedroom 2 | 3.1 m | 2.97 m | 3.1 m x 2.97 m |
| Main Level | Bedroom 3 | 3.07 m | 2.97 m | 3.07 m x 2.97 m |
https://www.realtor.ca/real-estate/27648180/6-ambrosia-terrace-quinte-west
Interested?
Contact us for more information






























