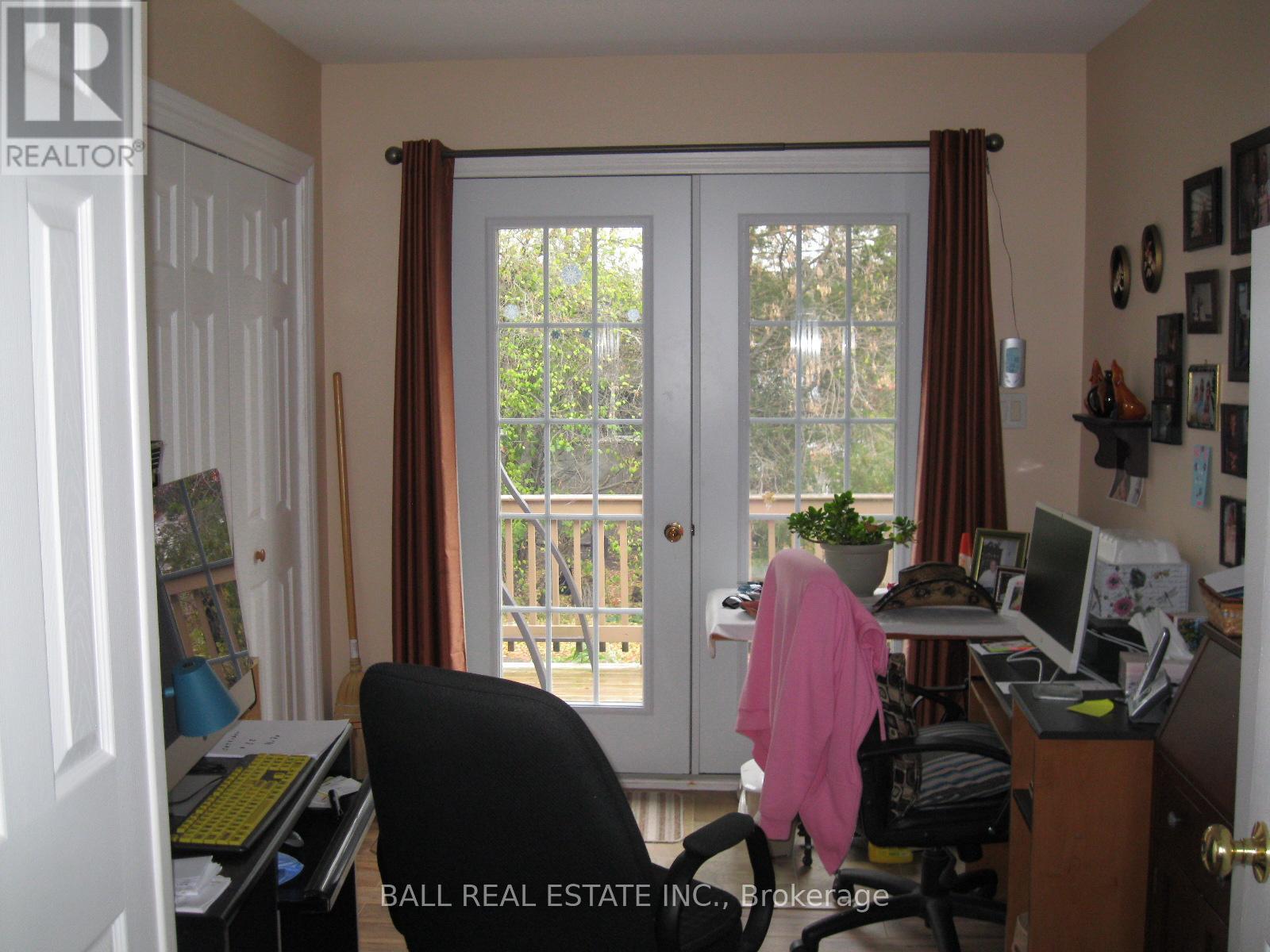6 - 122 Homewood Avenue W Trent Hills, Ontario K0L 1Y0
$329,000Maintenance, Common Area Maintenance, Insurance, Parking
$306.24 Monthly
Maintenance, Common Area Maintenance, Insurance, Parking
$306.24 MonthlyGreat location for adult lifestyle living in a cozy 6 unit condominium duplex. Walking distance to a sandy beach waterfront park, downtown shopping or a first class marina and watch the boats go by. The condominium unit offers beautiful living space on the main floor with an additonal bonus room in the lower level for storage, main floor common foyer area, main floor laundry, 1 paved designated parking space, 2 bedrooms, combo livingroom/diningroom, 4 piece bath. Walkout garden doors to your private sundeck steps away to the Trans Canada Trail system for walking, running, cycling, ATV riding and snowmobiling in the winter. Stroll over to watch soccer games or become a member at the Hastings Fieldhouse for all kinds of activities all year round. Monthly common fees approximately $306.24. (id:51737)
Property Details
| MLS® Number | X10406689 |
| Property Type | Single Family |
| Community Name | Hastings |
| AmenitiesNearBy | Beach, Marina, Park |
| CommunityFeatures | Pet Restrictions, Community Centre |
| Features | Balcony |
| ParkingSpaceTotal | 1 |
Building
| BathroomTotal | 1 |
| BedroomsAboveGround | 2 |
| BedroomsTotal | 2 |
| Amenities | Party Room, Visitor Parking, Storage - Locker |
| Appliances | Intercom, Water Heater, Blinds, Refrigerator, Stove, Window Air Conditioner |
| ArchitecturalStyle | Bungalow |
| BasementDevelopment | Unfinished |
| BasementFeatures | Walk-up |
| BasementType | N/a (unfinished) |
| ExteriorFinish | Brick |
| HeatingFuel | Natural Gas |
| HeatingType | Radiant Heat |
| StoriesTotal | 1 |
| SizeInterior | 699.9943 - 798.9932 Sqft |
Land
| Acreage | No |
| LandAmenities | Beach, Marina, Park |
| SurfaceWater | River/stream |
| ZoningDescription | R1 |
Rooms
| Level | Type | Length | Width | Dimensions |
|---|---|---|---|---|
| Basement | Utility Room | 9.5 m | 7.32 m | 9.5 m x 7.32 m |
| Main Level | Living Room | 6.24 m | 3.58 m | 6.24 m x 3.58 m |
| Main Level | Kitchen | 3.2 m | 2.36 m | 3.2 m x 2.36 m |
| Main Level | Bedroom | 3.65 m | 3.55 m | 3.65 m x 3.55 m |
| Main Level | Bedroom 2 | 3.55 m | 2.56 m | 3.55 m x 2.56 m |
| Main Level | Bathroom | 1.52 m | 2.43 m | 1.52 m x 2.43 m |
| Main Level | Laundry Room | 1.52 m | 2.43 m | 1.52 m x 2.43 m |
https://www.realtor.ca/real-estate/27615170/6-122-homewood-avenue-w-trent-hills-hastings-hastings
Interested?
Contact us for more information



























