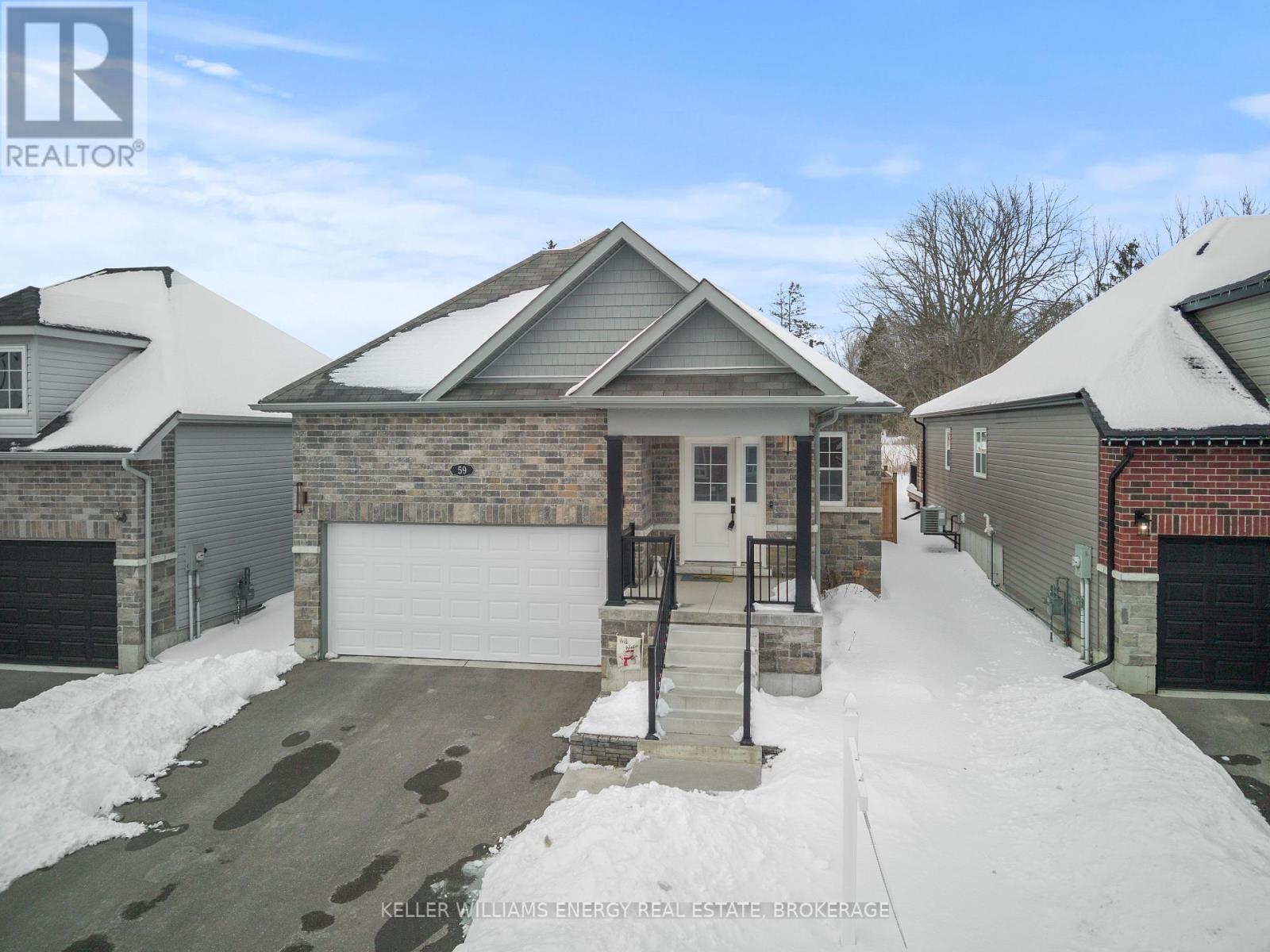59 Cortland Way Brighton, Ontario K0K 1H0
$649,000
Built in 2020, this charming bungalow is located in a highly sought-after neighborhood. The spacious main floor features a laundry room, large windows that flood the space with natural light, and a walkout to a low maintenance composite deck in a private back yard- ideal for both entertaining and relaxation. The master bedroom offers a private en suite bathroom, creating a perfect retreat. A second spacious bedroom and a well-appointed second bathroom complete the main floor. Convenience continues with direct access from the garage, featuring a handy walk in entry that leads directly into the home, adding extra functionality. The unfinished basement offers plenty of room for future expansion or additional storage. This move-in ready, modern home in a sought-after neighborhood wont last long! **** EXTRAS **** Electric car charger plug installed in garage (id:51737)
Open House
This property has open houses!
2:00 pm
Ends at:4:00 pm
Property Details
| MLS® Number | X11949259 |
| Property Type | Single Family |
| Community Name | Rural Brighton |
| Easement | Easement |
| EquipmentType | Water Heater |
| ParkingSpaceTotal | 3 |
| RentalEquipmentType | Water Heater |
| Structure | Shed |
Building
| BathroomTotal | 2 |
| BedroomsAboveGround | 2 |
| BedroomsTotal | 2 |
| Appliances | Garage Door Opener Remote(s), Dishwasher, Dryer, Garage Door Opener, Refrigerator, Stove, Washer |
| ArchitecturalStyle | Bungalow |
| BasementDevelopment | Unfinished |
| BasementType | N/a (unfinished) |
| ConstructionStyleAttachment | Detached |
| CoolingType | Central Air Conditioning |
| ExteriorFinish | Vinyl Siding |
| FireplacePresent | Yes |
| FireplaceTotal | 1 |
| FlooringType | Carpeted, Laminate |
| FoundationType | Insulated Concrete Forms |
| HeatingFuel | Natural Gas |
| HeatingType | Forced Air |
| StoriesTotal | 1 |
| SizeInterior | 1099.9909 - 1499.9875 Sqft |
| Type | House |
| UtilityWater | Municipal Water |
Parking
| Attached Garage |
Land
| Acreage | No |
| Sewer | Sanitary Sewer |
| SizeDepth | 120 Ft |
| SizeFrontage | 39 Ft ,8 In |
| SizeIrregular | 39.7 X 120 Ft |
| SizeTotalText | 39.7 X 120 Ft |
Rooms
| Level | Type | Length | Width | Dimensions |
|---|---|---|---|---|
| Main Level | Bedroom | 4.572 m | 3.597 m | 4.572 m x 3.597 m |
| Main Level | Bedroom 2 | 3.353 m | 3.292 m | 3.353 m x 3.292 m |
| Main Level | Kitchen | 8.61 m | 3.83 m | 8.61 m x 3.83 m |
| Main Level | Living Room | 8.61 m | 3.83 m | 8.61 m x 3.83 m |
| Main Level | Dining Room | 8.61 m | 3.83 m | 8.61 m x 3.83 m |
Utilities
| Cable | Available |
| Sewer | Installed |
https://www.realtor.ca/real-estate/27862744/59-cortland-way-brighton-rural-brighton
Interested?
Contact us for more information
































