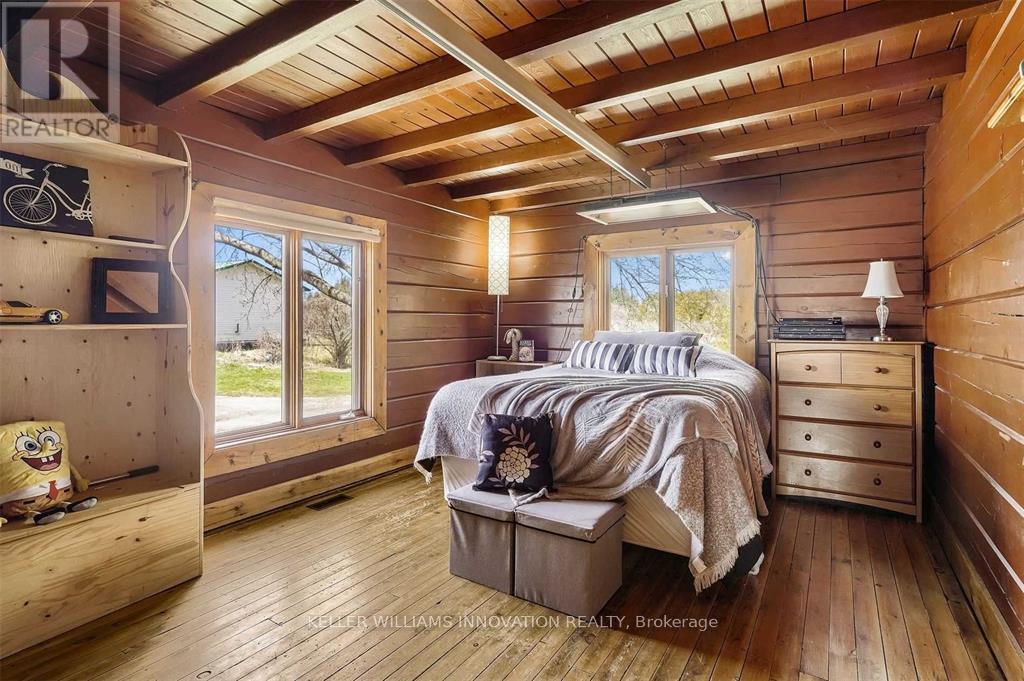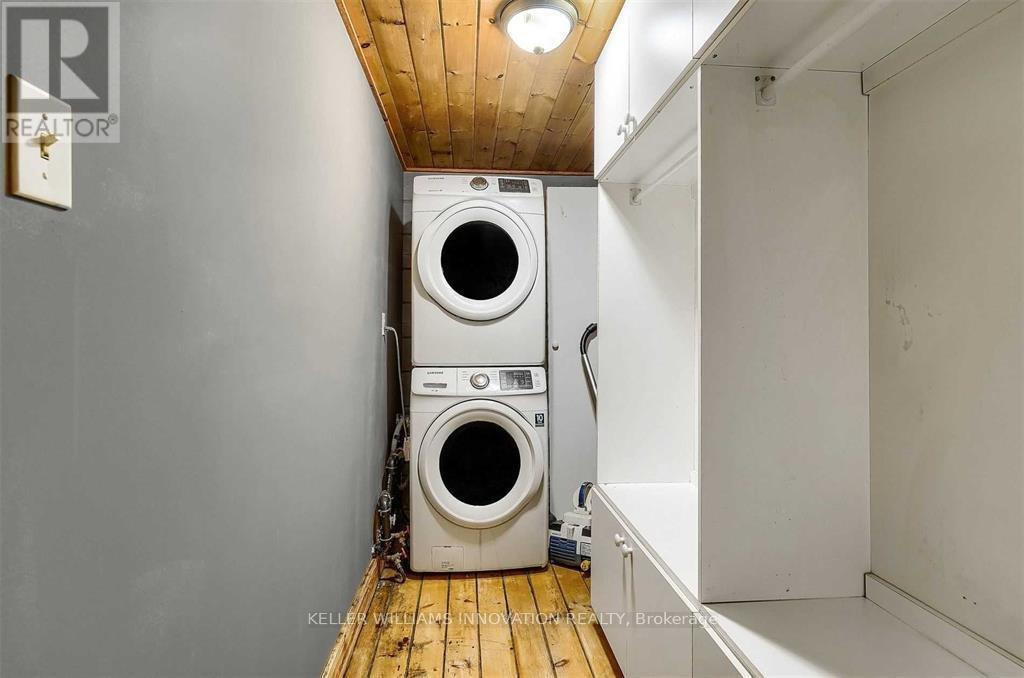571 Storms (Rawdon) Road Marmora And Lake, Ontario K0K 2M0
$670,000
Discover the perfect blend of rustic charm and modern comfort in this stunning country log home, set on a lush 1-acre wooded lot. Featuring 6 spacious bedrooms and 2 bathrooms, this property is ideal for families or anyone in search of a serene getaway. Highlights include a captivating floor-to-ceiling stone fireplace, an elegant spiral staircase leading to a versatile loft, and a new hot tub for ultimate relaxation. Enjoy the in-ground pool during warmer months, perfect for entertaining or private enjoyment. The home is designed with accessibility in mind. A 22x25 detached garage offers plenty of space for hobbies and storage. Vaulted ceilings let in abundant natural light, enhancing the home's expansive, airy feel. Sold fully furnished, this property provides a turnkey solution for down-sizers or those looking for a unique country retreat. With over $23,126 in rental bookings for the past summer, it also presents a promising investment opportunity or mortgage helper. Don't miss out-seize the chance to own this beautifully appointed country home and enjoy the ideal balance of peace and convenience. (id:51737)
Property Details
| MLS® Number | X9301086 |
| Property Type | Single Family |
| ParkingSpaceTotal | 11 |
| PoolType | Inground Pool |
| Structure | Deck, Patio(s) |
Building
| BathroomTotal | 2 |
| BedroomsAboveGround | 4 |
| BedroomsTotal | 4 |
| Appliances | Water Heater, Dishwasher, Dryer, Furniture, Hot Tub, Microwave, Range, Refrigerator, Satellite Dish, Stove, Washer, Window Coverings |
| BasementDevelopment | Unfinished |
| BasementType | Partial (unfinished) |
| ConstructionStyleAttachment | Detached |
| ExteriorFinish | Log, Wood |
| FireplacePresent | Yes |
| FoundationType | Block |
| HeatingFuel | Propane |
| HeatingType | Forced Air |
| StoriesTotal | 2 |
| SizeInterior | 1499.9875 - 1999.983 Sqft |
| Type | House |
Parking
| Detached Garage |
Land
| Acreage | No |
| Sewer | Septic System |
| SizeDepth | 299 Ft ,9 In |
| SizeFrontage | 151 Ft ,6 In |
| SizeIrregular | 151.5 X 299.8 Ft |
| SizeTotalText | 151.5 X 299.8 Ft |
| ZoningDescription | Ru |
Rooms
| Level | Type | Length | Width | Dimensions |
|---|---|---|---|---|
| Second Level | Family Room | 6.53 m | 4.88 m | 6.53 m x 4.88 m |
| Second Level | Bedroom 2 | 4.5 m | 3.53 m | 4.5 m x 3.53 m |
| Second Level | Bedroom 3 | 6.45 m | 3.48 m | 6.45 m x 3.48 m |
| Main Level | Other | 6.45 m | 5.64 m | 6.45 m x 5.64 m |
| Main Level | Kitchen | 6.45 m | 5.05 m | 6.45 m x 5.05 m |
| Main Level | Primary Bedroom | 4.62 m | 3.51 m | 4.62 m x 3.51 m |
| Main Level | Bedroom | 3.63 m | 3.15 m | 3.63 m x 3.15 m |
| Main Level | Laundry Room | 3.3 m | 1.4 m | 3.3 m x 1.4 m |
| Main Level | Bathroom | Measurements not available | ||
| Main Level | Bathroom | Measurements not available |
https://www.realtor.ca/real-estate/27369627/571-storms-rawdon-road-marmora-and-lake
Interested?
Contact us for more information






































