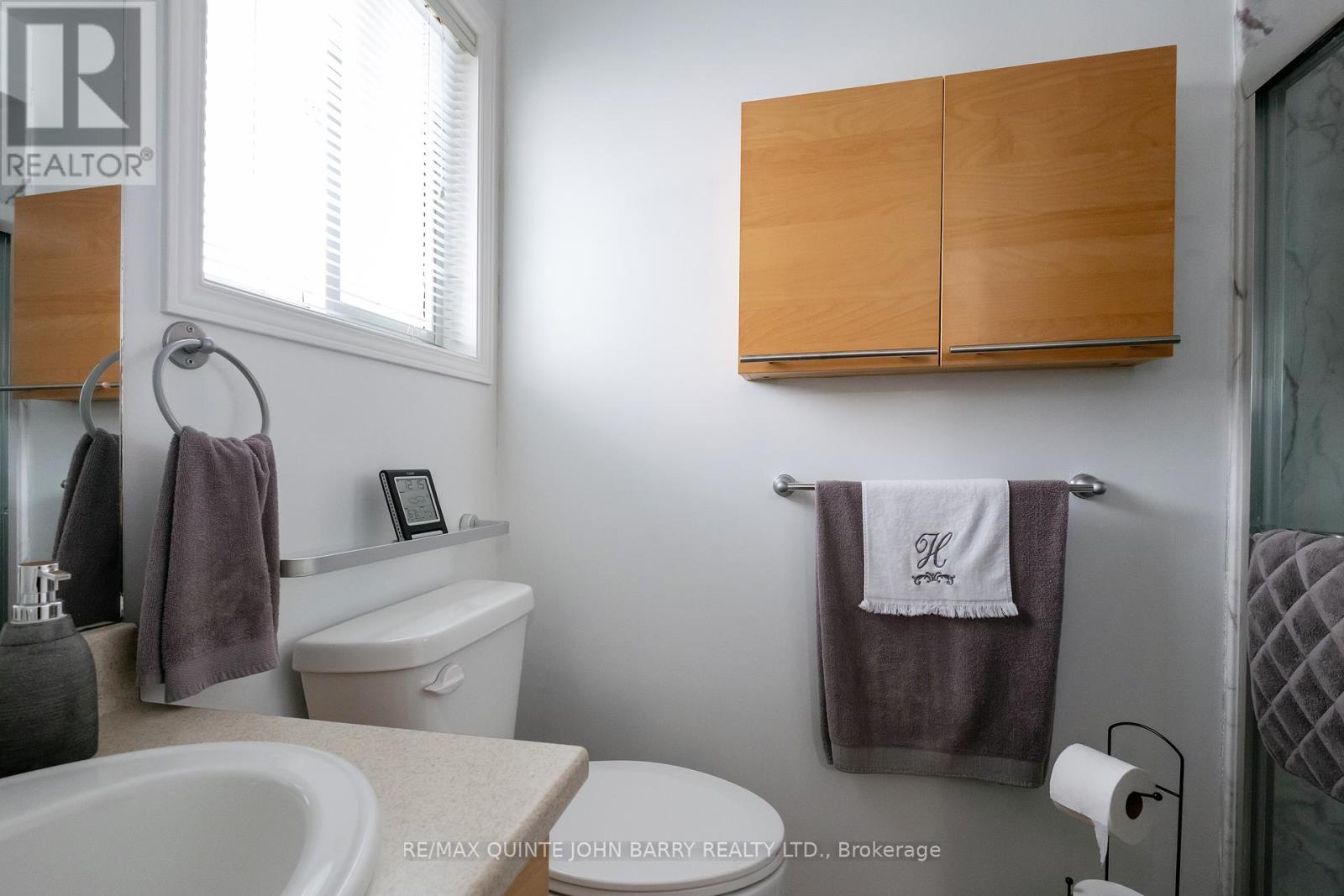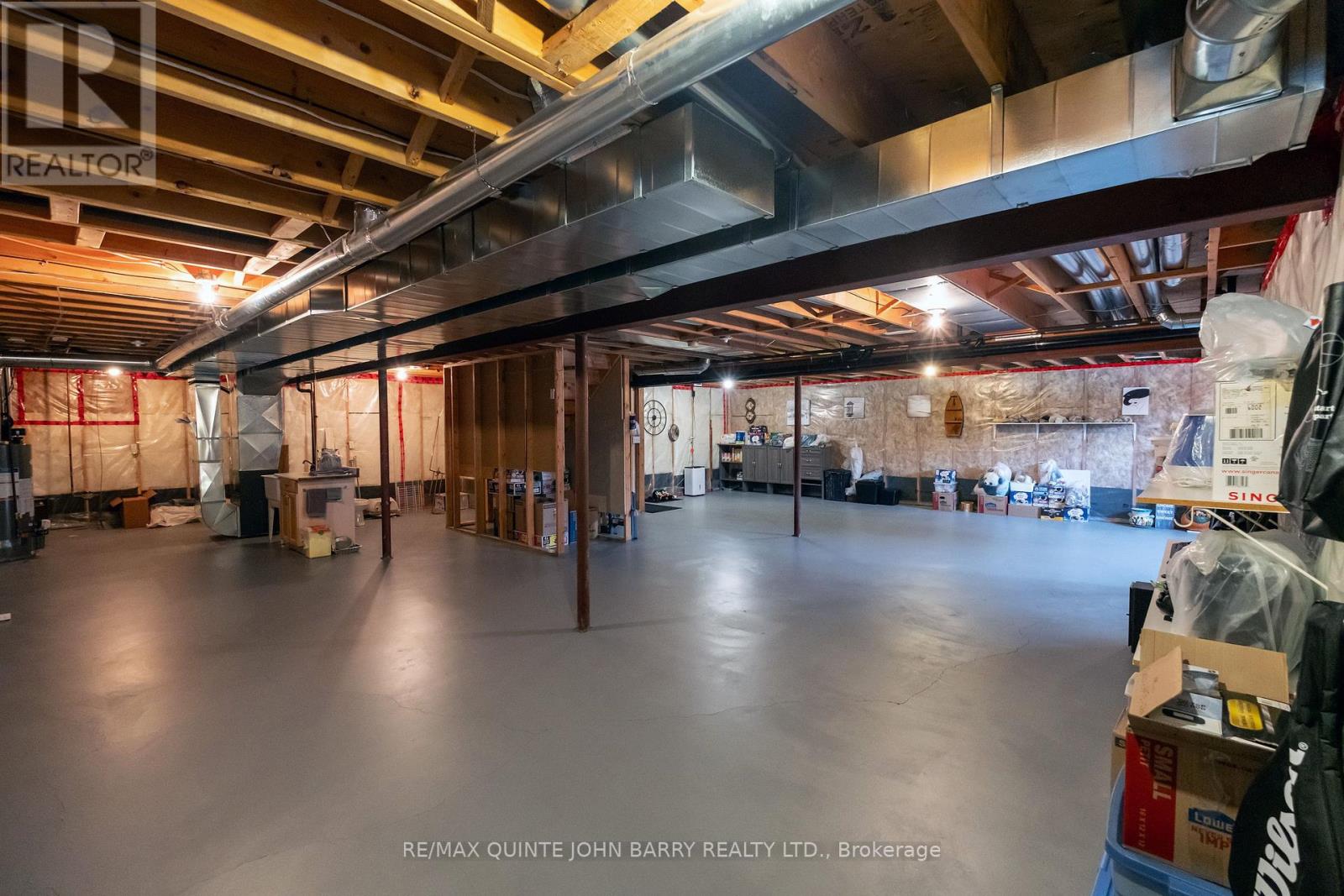57 Hemlock Crescent Belleville, Ontario K8N 5Y2
$675,000
Welcome to 57 Hemlock Crescent, nestled on a quiet street in Belleville's desirable East end. From the charming cobblestone walkway, step into the foyer and take in the expansiveness of this unique home. The first impression is breathtaking with a bright formal dining area and a beautiful living room featuring a cathedral ceiling and custom front windows that overlook the landscaped front yard. This immaculately cared for home has been recently repainted and is completely carpet free with new laminate flooring throughout and original oak hardwood in the family room. The spacious family room located just off the kitchen and breakfast area features patio doors that lead to a large deck and a fully fenced, landscaped rear yard perfect for entertaining or relaxing. Down the hall, you will find a mudroom/laundry room on the main level, three generously sized bedrooms, and a 4-piece guest bathroom. The primary bedroom has been thoughtfully updated to include a large storage closet, a spacious clothes closet, and a private ensuite bath featuring a luxurious acrylic shower equipped with a rain head and handheld wand for a spa-like experience. The lower level offers a vast, unfinished space with a painted floor and insulation - ready for your personal touch! Located close to Highway 401, the hospital, shopping, and Belleville's waterfront, this home offers both comfort and convenience. (id:51737)
Property Details
| MLS® Number | X11922489 |
| Property Type | Single Family |
| AmenitiesNearBy | Hospital, Marina |
| CommunityFeatures | School Bus |
| EquipmentType | Water Heater - Gas |
| Features | Level, Carpet Free, Sump Pump |
| ParkingSpaceTotal | 4 |
| RentalEquipmentType | Water Heater - Gas |
Building
| BathroomTotal | 2 |
| BedroomsAboveGround | 3 |
| BedroomsTotal | 3 |
| Appliances | Garage Door Opener Remote(s), Water Heater, Dishwasher, Dryer, Microwave, Refrigerator, Stove, Washer |
| ArchitecturalStyle | Bungalow |
| BasementDevelopment | Unfinished |
| BasementType | Full (unfinished) |
| ConstructionStyleAttachment | Detached |
| CoolingType | Central Air Conditioning, Air Exchanger |
| ExteriorFinish | Brick |
| FireProtection | Alarm System, Smoke Detectors |
| FoundationType | Concrete |
| HeatingFuel | Natural Gas |
| HeatingType | Forced Air |
| StoriesTotal | 1 |
| SizeInterior | 1499.9875 - 1999.983 Sqft |
| Type | House |
| UtilityWater | Municipal Water |
Parking
| Attached Garage |
Land
| Acreage | No |
| FenceType | Fenced Yard |
| LandAmenities | Hospital, Marina |
| LandscapeFeatures | Landscaped |
| Sewer | Sanitary Sewer |
| SizeDepth | 100 Ft |
| SizeFrontage | 49 Ft |
| SizeIrregular | 49 X 100 Ft |
| SizeTotalText | 49 X 100 Ft |
| ZoningDescription | R2 |
Rooms
| Level | Type | Length | Width | Dimensions |
|---|---|---|---|---|
| Main Level | Living Room | 4.01 m | 3.6 m | 4.01 m x 3.6 m |
| Main Level | Foyer | 1.8 m | 2.7 m | 1.8 m x 2.7 m |
| Main Level | Dining Room | 3.05 m | 4.9 m | 3.05 m x 4.9 m |
| Main Level | Kitchen | 4.27 m | 3.6 m | 4.27 m x 3.6 m |
| Main Level | Family Room | 4.92 m | 3.5 m | 4.92 m x 3.5 m |
| Main Level | Eating Area | 2.49 m | 2.57 m | 2.49 m x 2.57 m |
| Main Level | Primary Bedroom | 4.07 m | 3.64 m | 4.07 m x 3.64 m |
| Main Level | Bedroom 2 | 3.2 m | 2.96 m | 3.2 m x 2.96 m |
| Main Level | Bedroom 3 | 3.8 m | 2.68 m | 3.8 m x 2.68 m |
| Main Level | Laundry Room | 2.69 m | 1.88 m | 2.69 m x 1.88 m |
Utilities
| Cable | Available |
| Sewer | Installed |
https://www.realtor.ca/real-estate/27799854/57-hemlock-crescent-belleville
Interested?
Contact us for more information







































