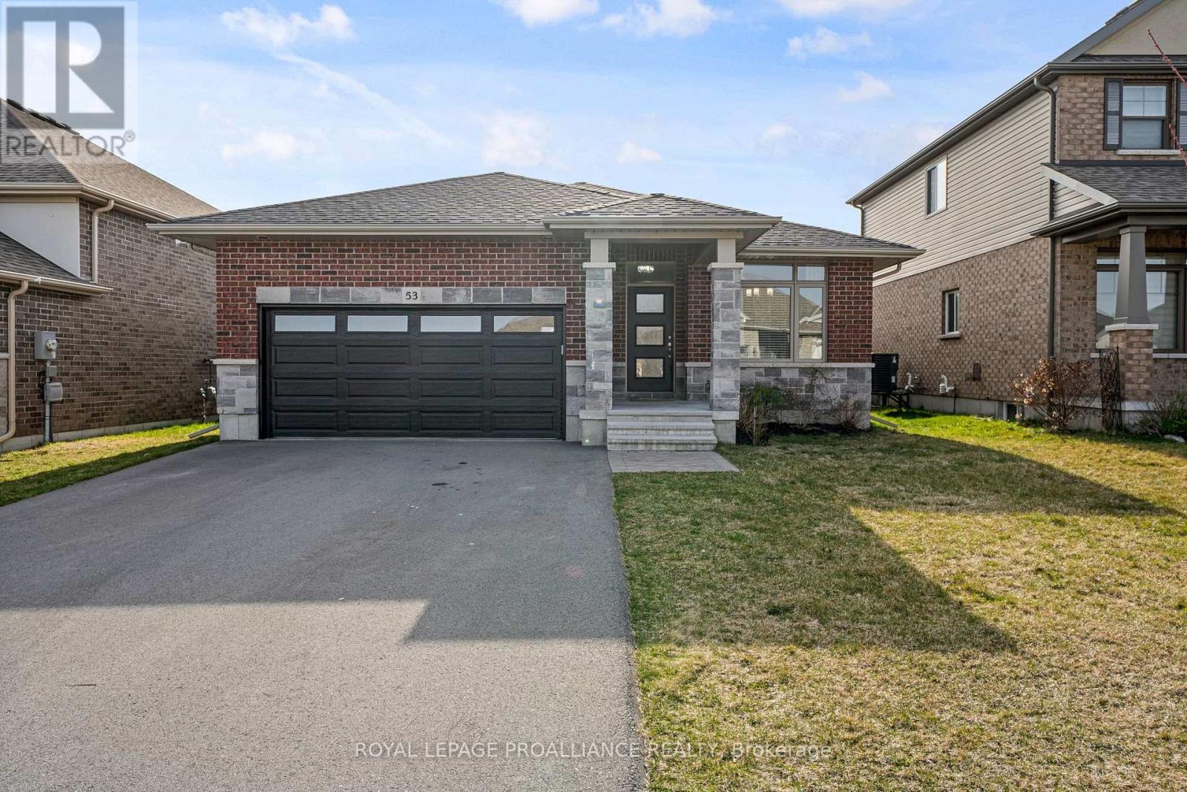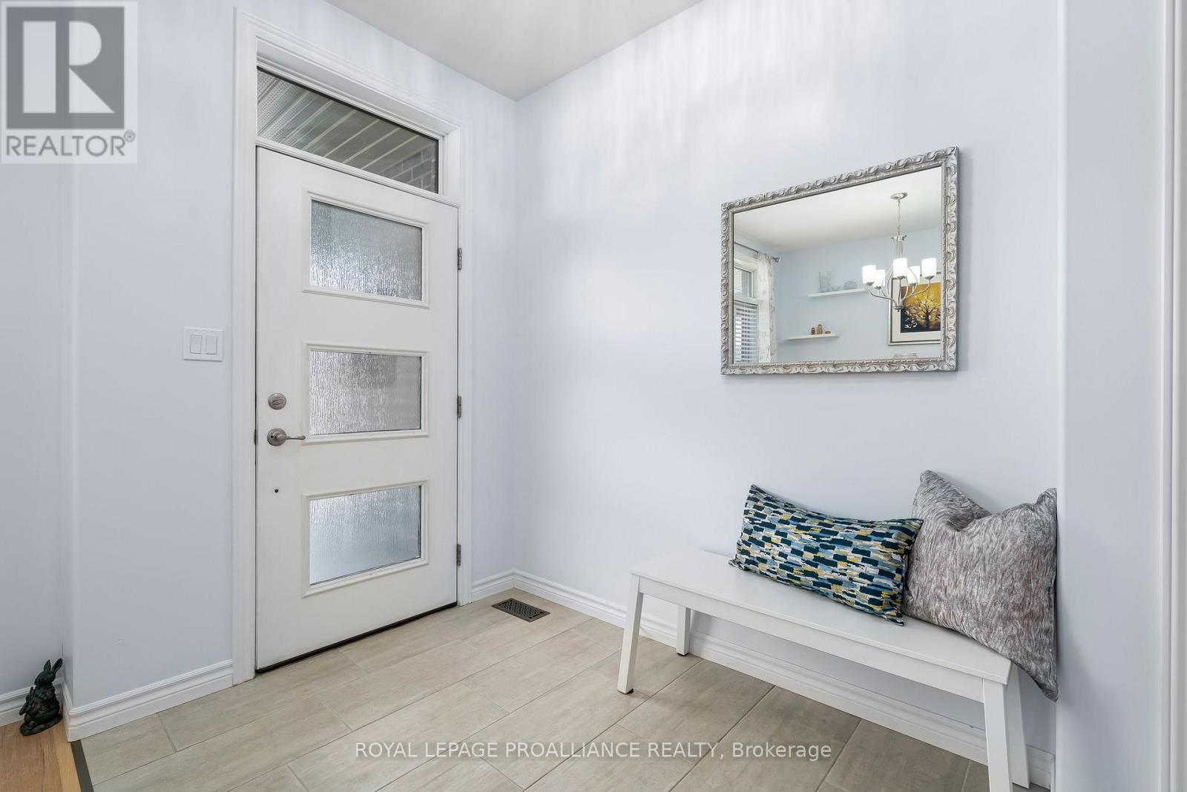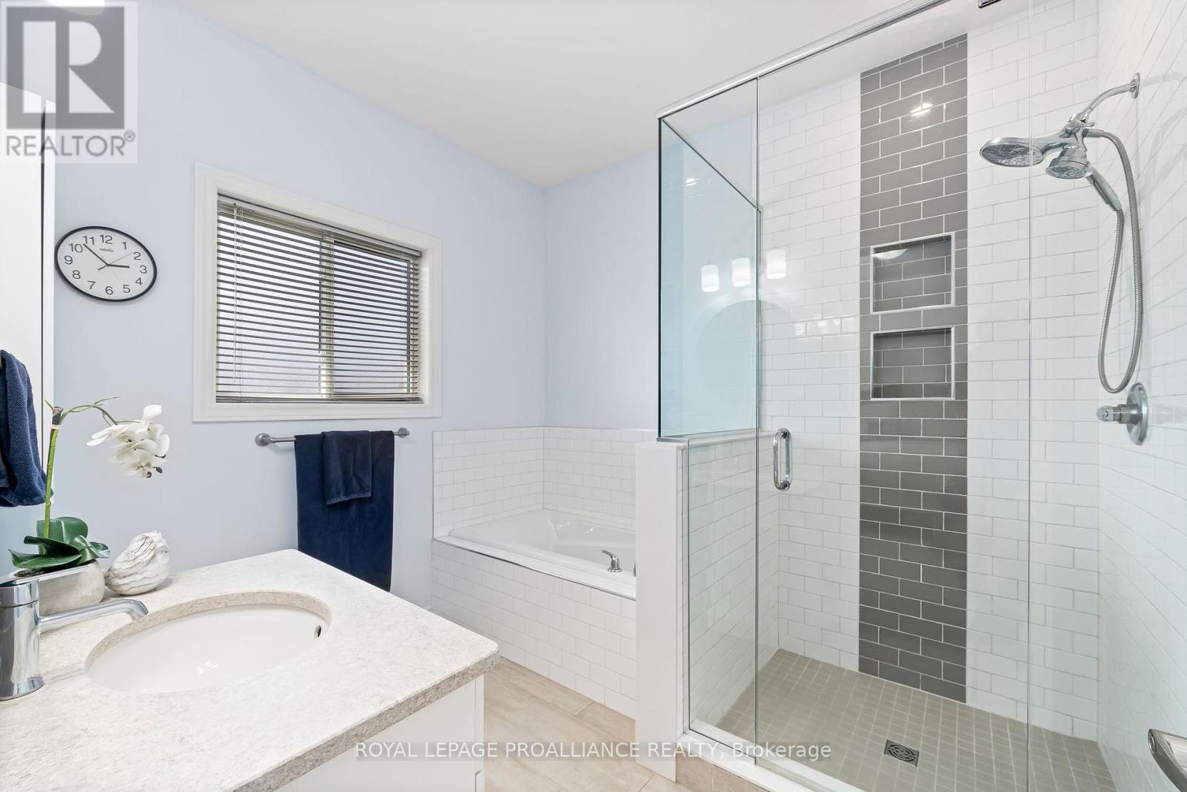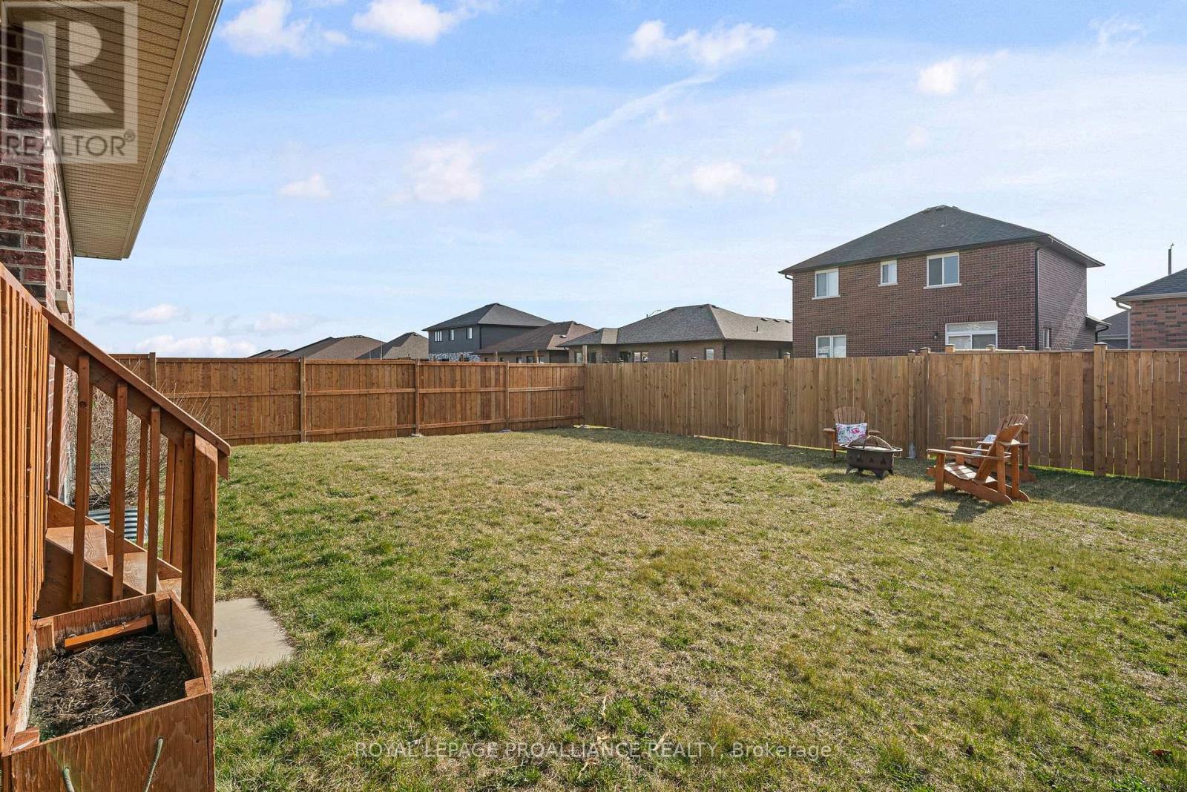53 Stonecrest Boulevard Quinte West, Ontario K8R 0A5
$750,000
This immaculate bungalow offers over 2,500sf of finished space living space and is located in the North end of Bayside's Stonecrest Estates. Built in 2019, this two owner home features a bright and sunny separate dining room which opens to a classic white kitchen with upgraded cabinetry, leathered granite counters and a raised breakfast bar. The Great room features access to a covered deck allowing you to entertain no matter what the weather. Secure mudroom access to the double attached garage. The bedrooms, main 4pc bath and laundry are tucked down a hallway for maximum privacy. The king sized principal suite has a deep walk in closet and a spa like bath with soaker tub and a glass & tile shower. Cleverly designed with both a main floor laundry space and a separate mudroom to maximize storage and convenience. Downstairs the fully finished basement offers a large bright recroom space, 2 additional bedrooms, a 3pc bath and a cozy den space. The little ones will love playing in the fully fenced yard or strolling down to the neighbourhood park. Located just 10 mins East of CFB Trenton this charming bungalow is in close proximity to amenities in both Belleville and Trenton. **** EXTRAS **** Bayside Public School catchment, appliances included. (id:51737)
Property Details
| MLS® Number | X9367468 |
| Property Type | Single Family |
| EquipmentType | Water Heater |
| ParkingSpaceTotal | 6 |
| RentalEquipmentType | Water Heater |
Building
| BathroomTotal | 3 |
| BedroomsAboveGround | 3 |
| BedroomsBelowGround | 2 |
| BedroomsTotal | 5 |
| Appliances | Dishwasher, Dryer, Microwave, Range, Refrigerator |
| ArchitecturalStyle | Bungalow |
| BasementDevelopment | Finished |
| BasementType | N/a (finished) |
| ConstructionStyleAttachment | Detached |
| CoolingType | Central Air Conditioning |
| ExteriorFinish | Stone, Brick |
| FoundationType | Poured Concrete |
| HeatingFuel | Natural Gas |
| HeatingType | Forced Air |
| StoriesTotal | 1 |
| SizeInterior | 1099.9909 - 1499.9875 Sqft |
| Type | House |
| UtilityWater | Municipal Water |
Parking
| Attached Garage |
Land
| Acreage | No |
| FenceType | Fenced Yard |
| Sewer | Sanitary Sewer |
| SizeDepth | 36.95 M |
| SizeFrontage | 13.96 M |
| SizeIrregular | 14 X 37 M |
| SizeTotalText | 14 X 37 M|under 1/2 Acre |
| ZoningDescription | R2-11 |
Rooms
| Level | Type | Length | Width | Dimensions |
|---|---|---|---|---|
| Basement | Bedroom | 3.74 m | 3.91 m | 3.74 m x 3.91 m |
| Basement | Family Room | 4.14 m | 4.34 m | 4.14 m x 4.34 m |
| Basement | Recreational, Games Room | 6.92 m | 3.75 m | 6.92 m x 3.75 m |
| Basement | Bedroom | 3.85 m | 3.56 m | 3.85 m x 3.56 m |
| Main Level | Foyer | 1.65 m | 2.89 m | 1.65 m x 2.89 m |
| Main Level | Living Room | 3.74 m | 4.85 m | 3.74 m x 4.85 m |
| Main Level | Dining Room | 3.02 m | 3.14 m | 3.02 m x 3.14 m |
| Main Level | Kitchen | 4.42 m | 3.74 m | 4.42 m x 3.74 m |
| Main Level | Primary Bedroom | 4.52 m | 3.62 m | 4.52 m x 3.62 m |
| Main Level | Bedroom | 3.38 m | 4.5 m | 3.38 m x 4.5 m |
| Main Level | Bedroom | 3.38 m | 3.02 m | 3.38 m x 3.02 m |
Utilities
| Cable | Available |
| Sewer | Installed |
https://www.realtor.ca/real-estate/27464870/53-stonecrest-boulevard-quinte-west
Interested?
Contact us for more information









































