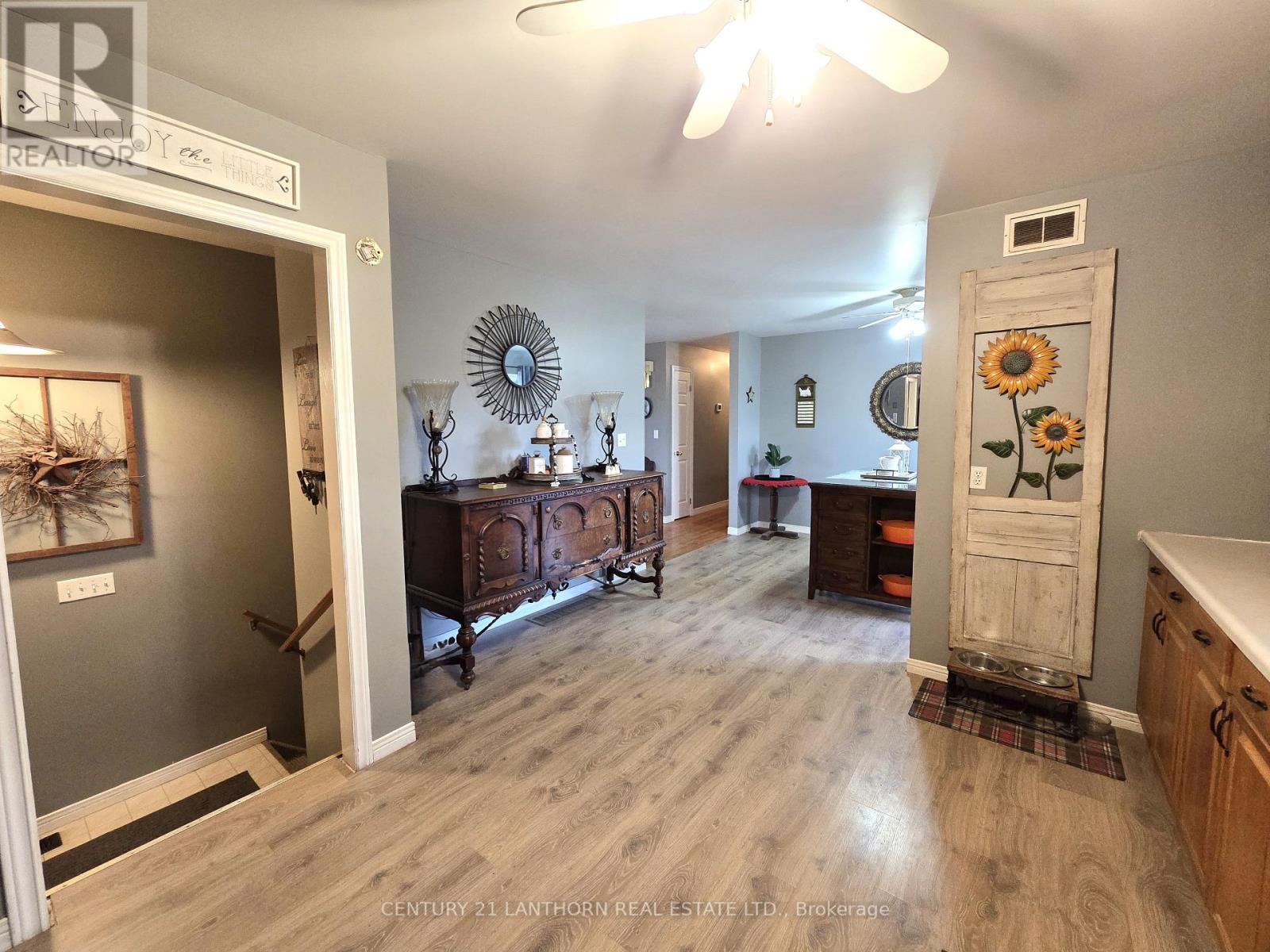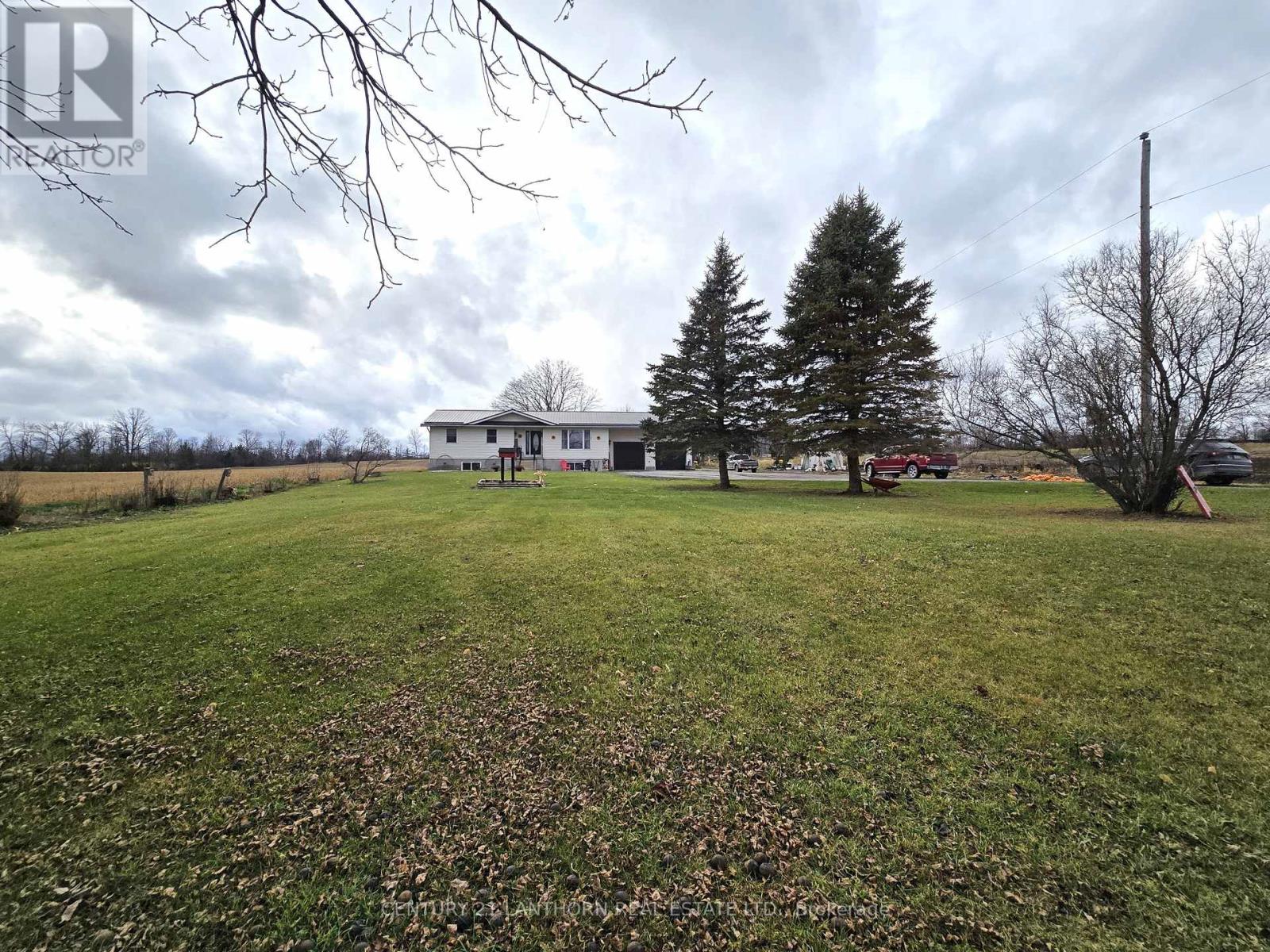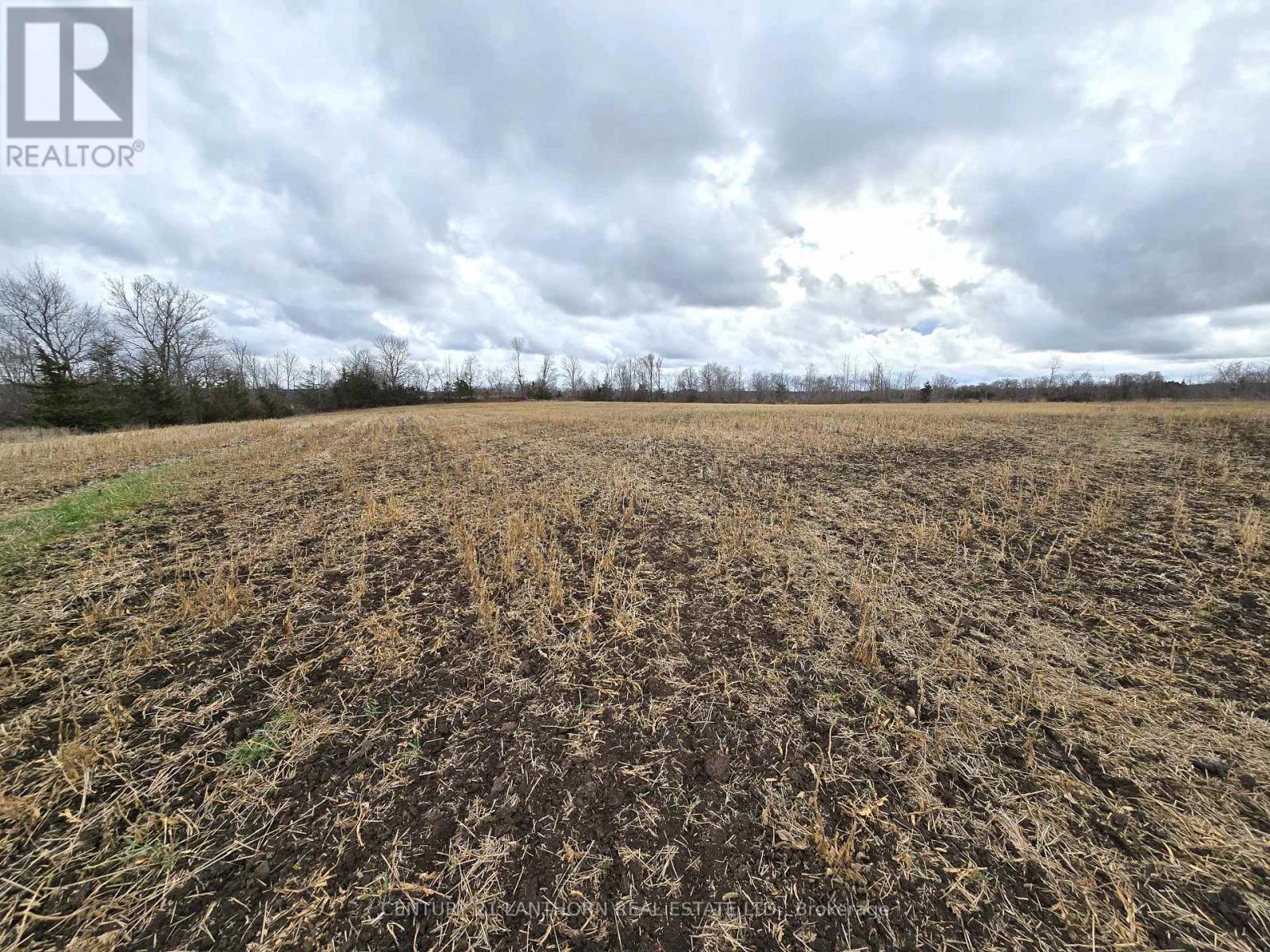5208 County Road 41 Road Stone Mills, Ontario K0K 3G0
$799,000
LOVELY FARM / HOME / BARN / Approximately 98 ACRES OF LAND! Approximately 65 acres of that is workable, balance in woods and pasture. FARM RUNS THROUGH FROM COUNTY RD. 41 TO KIDD RD. WHICH MAKES FOR 2 ROAD FRONTAGES AND POSSIBILITY OF SEVERANCES. Enter home from the cheery front veranda into a roomy foyer. The partial open concept starts right here. Large main living/family room with great picture window which makes for a light filled room. Open dining room to spacious kitchen with access to a large deck overlooking the farm is a great spot for BBQs and outdoor entertaining. Kitchen has plenty of cupboard and counter space with access to the 2 car garage for ease of bringing in groceries. Down the centre hall you find a lovely 4 pc bathroom and 3 of 4 bedrooms all good sized. Principle bedroom enjoys a private 4 pc ensuite. Lower level of home you find the 4th bedroom, also a good size, as well as a wonderful family/recreation/games room for relaxing with family and friends. There is also a large utility room with laundry as well as 2 bonus rooms for use of choice, possibly a play room or home office. Outdoors you find a large lawn area, great for outdoor fun. Enjoy the acres of land for recreation, hiking, walking, ATVing, cross country skiing, snowmobiling and there is a trailer included in the forest area for nature enjoyment or hunting. Fields can be planted in crop by you or possibly rent to area farmer. Fields were planted to soybean this past year and are planted in wheat this fall. All this is approximately 20 minutes to amenities in Napanee and to the 401. (id:51737)
Property Details
| MLS® Number | X10463666 |
| Property Type | Agriculture |
| Community Name | Stone Mills |
| Farm Type | Farm |
| Parking Space Total | 14 |
| Structure | Barn |
Building
| Bathroom Total | 2 |
| Bedrooms Above Ground | 4 |
| Bedrooms Total | 4 |
| Appliances | Dishwasher, Dryer, Refrigerator, Stove, Washer, Water Softener |
| Architectural Style | Bungalow |
| Basement Development | Finished |
| Basement Type | N/a (finished) |
| Cooling Type | Central Air Conditioning |
| Exterior Finish | Vinyl Siding |
| Fireplace Present | Yes |
| Fireplace Type | Woodstove |
| Heating Fuel | Electric |
| Heating Type | Forced Air |
| Stories Total | 1 |
| Utility Water | Drilled Well |
Parking
| Attached Garage |
Land
| Acreage | Yes |
| Sewer | Septic System |
| Size Irregular | 98 Acre |
| Size Total Text | 98 Acre|50 - 100 Acres |
| Zoning Description | Ru |
Rooms
| Level | Type | Length | Width | Dimensions |
|---|---|---|---|---|
| Lower Level | Bedroom | 5.3 m | 3.38 m | 5.3 m x 3.38 m |
| Lower Level | Utility Room | 5.98 m | 3.8 m | 5.98 m x 3.8 m |
| Lower Level | Recreational, Games Room | 8.14 m | 5.62 m | 8.14 m x 5.62 m |
| Main Level | Foyer | 3.98 m | 1.98 m | 3.98 m x 1.98 m |
| Main Level | Living Room | 4.99 m | 3.48 m | 4.99 m x 3.48 m |
| Main Level | Dining Room | 3.98 m | 3.06 m | 3.98 m x 3.06 m |
| Main Level | Kitchen | 4.24 m | 3.9 m | 4.24 m x 3.9 m |
| Main Level | Bathroom | 2.56 m | 2.15 m | 2.56 m x 2.15 m |
| Main Level | Bedroom | 3.48 m | 3.07 m | 3.48 m x 3.07 m |
| Main Level | Bedroom | 3.44 m | 2.91 m | 3.44 m x 2.91 m |
| Main Level | Primary Bedroom | 3.84 m | 3.82 m | 3.84 m x 3.82 m |
| Main Level | Bathroom | 2.42 m | 1.5 m | 2.42 m x 1.5 m |
https://www.realtor.ca/real-estate/27678261/5208-county-road-41-road-stone-mills-stone-mills
Contact Us
Contact us for more information






































