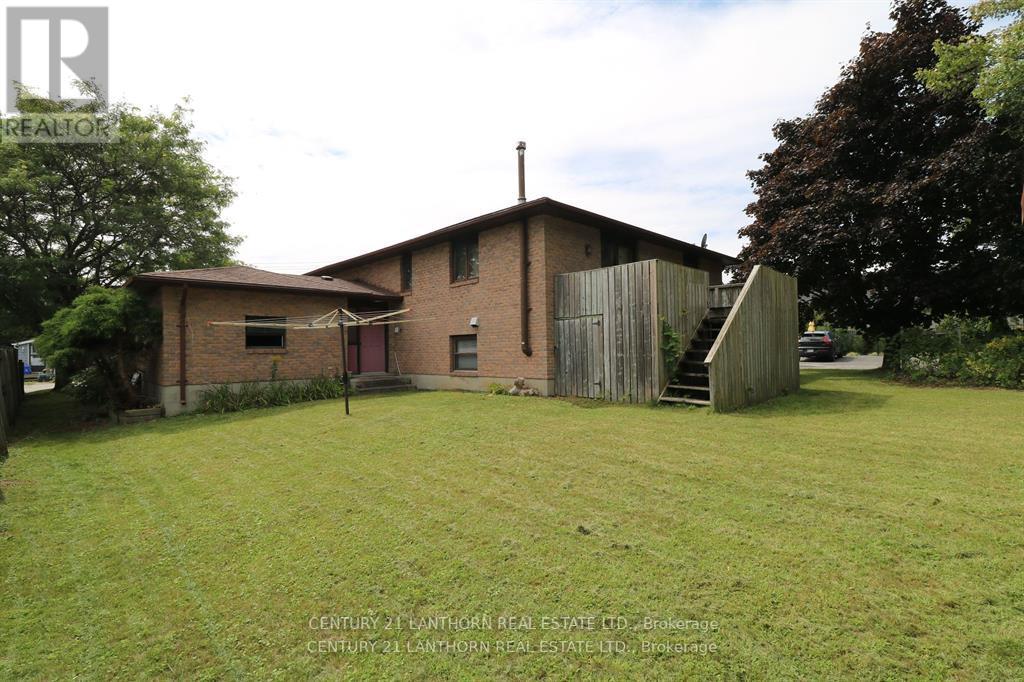52 Washburn Street Prince Edward County, Ontario K0K 2T0
$599,000
Welcome to 52 Washburn St! This charming raised brick bungalow offers a spacious 2800+ square feet of living space, perfect for families or those who enjoy room to spread out. With 4 generous bedrooms and 2 well-appointed bathrooms, this home provides comfort and convenience for everyone. Step inside to find a bright and inviting interior, featuring large windows that let in plenty of natural light. The lush yard is a highlight, offering plenty of space for outdoor activities, gardening, or simply relaxing in the fresh air. It's an ideal spot for children to play or for hosting summer barbecues with friends and family. Located on a quiet, low-traffic street, this home provides a peaceful retreat while still being within walking distance of all Picton amenities. Enjoy easy access to shops, restaurants, schools, and parks. Plus, the stunning Sandbanks beach is just a short drive away, perfect for weekend getaways and summer fun. This solid home is situated in a family-friendly neighbourhood, ready to welcome its new owners. Whether you're looking to settle down or start something new, 52 Washburn St is the perfect place to call home. Come out today and start planning your next venture. **EXTRAS** AC and Garage door installed summer of 2024 (id:51737)
Property Details
| MLS® Number | X11880642 |
| Property Type | Single Family |
| Community Name | Picton |
| Features | Sump Pump |
| Parking Space Total | 3 |
Building
| Bathroom Total | 2 |
| Bedrooms Above Ground | 4 |
| Bedrooms Total | 4 |
| Appliances | Water Meter, Water Heater, Central Vacuum, Oven - Built-in, Range, Dryer, Refrigerator, Stove, Washer |
| Architectural Style | Raised Bungalow |
| Basement Development | Finished |
| Basement Type | Full (finished) |
| Construction Style Attachment | Detached |
| Cooling Type | Central Air Conditioning |
| Exterior Finish | Brick |
| Fireplace Present | Yes |
| Fireplace Total | 1 |
| Foundation Type | Concrete |
| Heating Fuel | Natural Gas |
| Heating Type | Forced Air |
| Stories Total | 1 |
| Size Interior | 1,100 - 1,500 Ft2 |
| Type | House |
| Utility Water | Municipal Water |
Parking
| Attached Garage |
Land
| Acreage | No |
| Sewer | Sanitary Sewer |
| Size Depth | 108 Ft |
| Size Frontage | 66 Ft |
| Size Irregular | 66 X 108 Ft |
| Size Total Text | 66 X 108 Ft|under 1/2 Acre |
| Zoning Description | R1 |
Rooms
| Level | Type | Length | Width | Dimensions |
|---|---|---|---|---|
| Basement | Bedroom 3 | 3.69 m | 4.51 m | 3.69 m x 4.51 m |
| Basement | Bedroom 4 | 4.17 m | 4.57 m | 4.17 m x 4.57 m |
| Basement | Bathroom | 1.55 m | 3.16 m | 1.55 m x 3.16 m |
| Basement | Family Room | 6.33 m | 5.88 m | 6.33 m x 5.88 m |
| Basement | Bedroom 2 | 4.29 m | 3.41 m | 4.29 m x 3.41 m |
| Main Level | Primary Bedroom | 4.29 m | 3.9 m | 4.29 m x 3.9 m |
| Main Level | Kitchen | 4.54 m | 4.6 m | 4.54 m x 4.6 m |
| Main Level | Dining Room | 4.69 m | 4.3 m | 4.69 m x 4.3 m |
| Main Level | Laundry Room | 2.56 m | 1.7 m | 2.56 m x 1.7 m |
| Main Level | Living Room | 4.69 m | 4.3 m | 4.69 m x 4.3 m |
| Main Level | Bathroom | 4.69 m | 2.22 m | 4.69 m x 2.22 m |
| Main Level | Foyer | 1.95 m | 4.29 m | 1.95 m x 4.29 m |
Utilities
| Cable | Available |
| Sewer | Installed |
https://www.realtor.ca/real-estate/27708146/52-washburn-street-prince-edward-county-picton-picton
Contact Us
Contact us for more information























